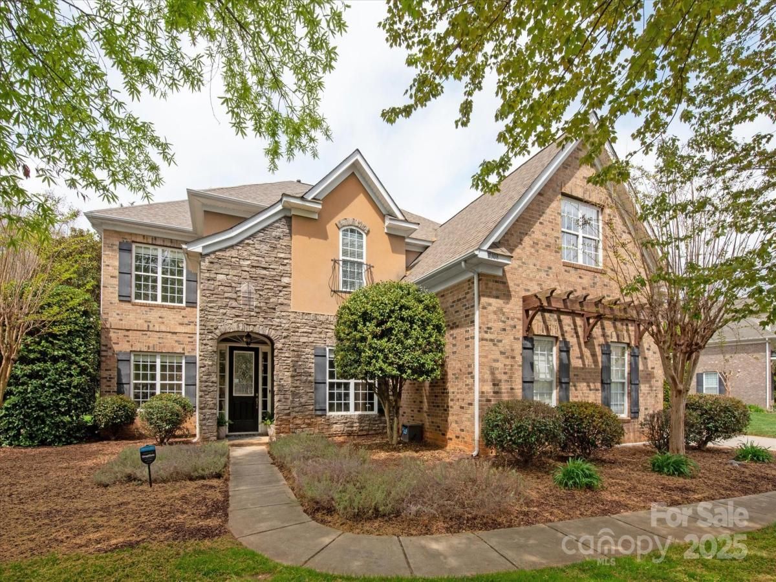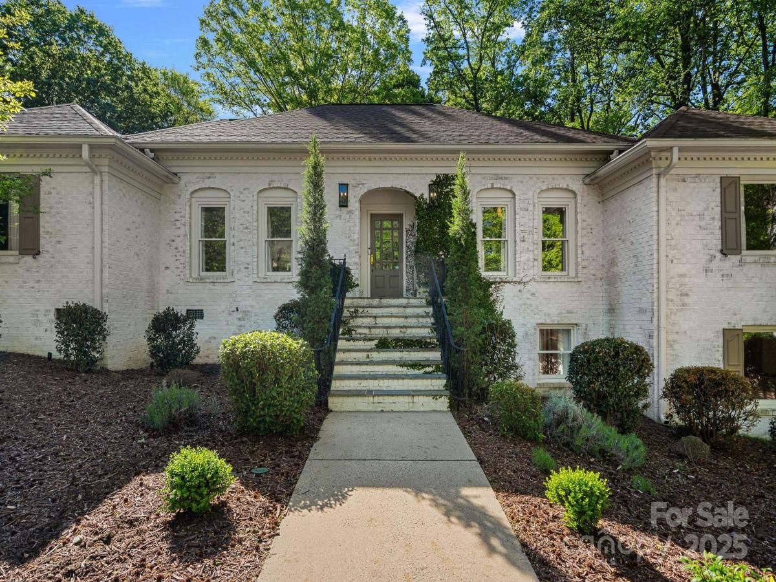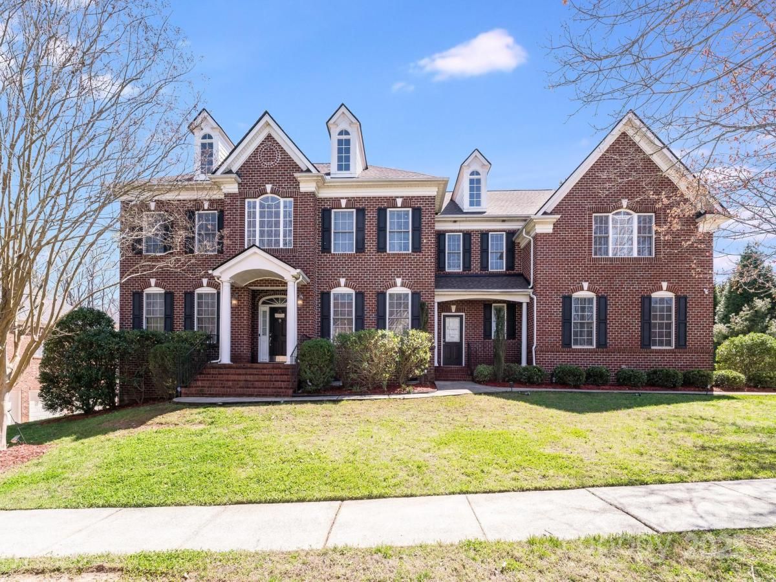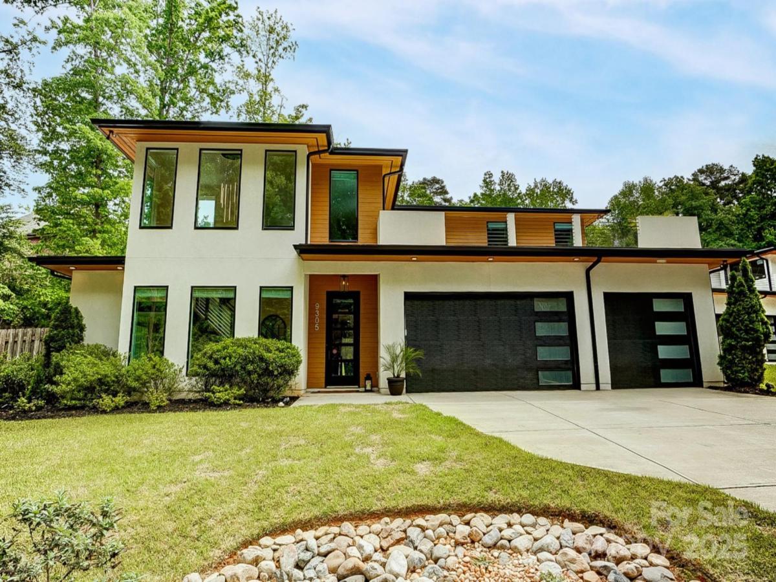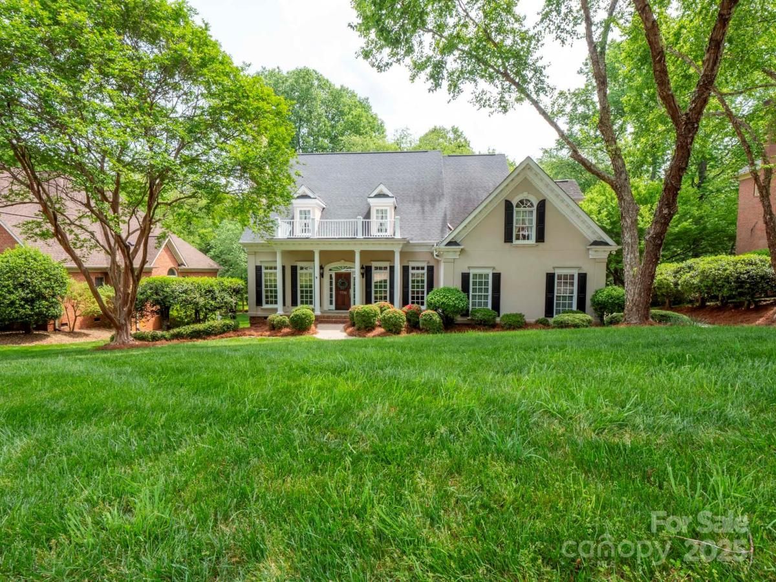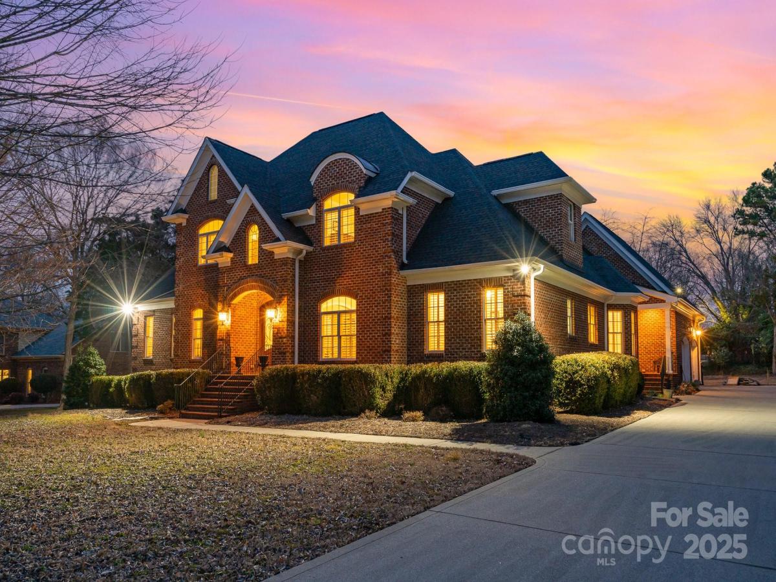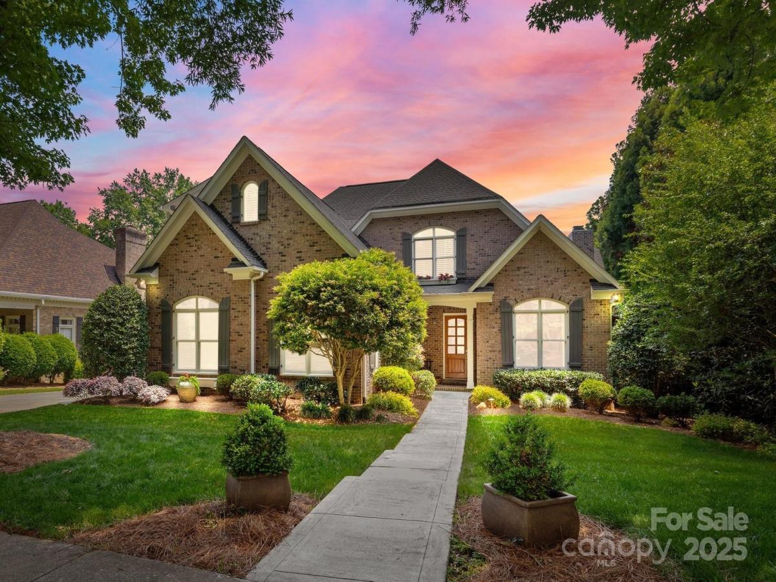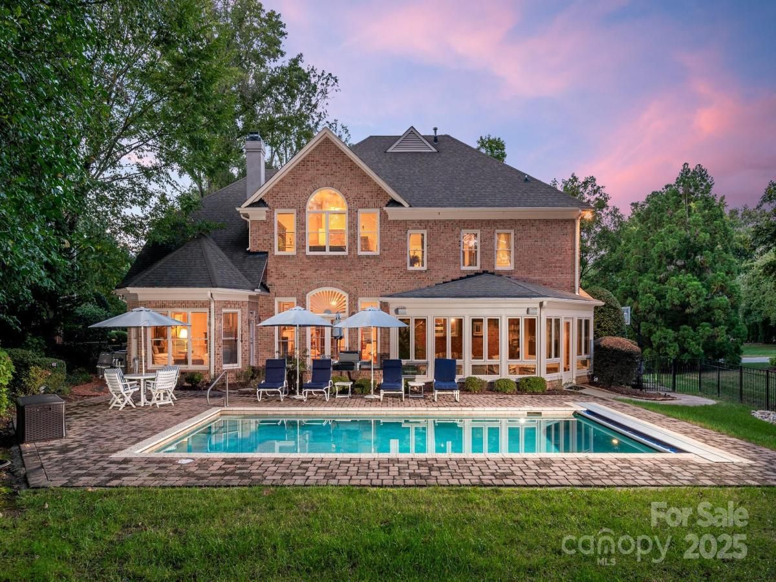11308 Wheat Ridge Road
$1,050,000
Charlotte, NC, 28277
singlefamily
5
4
Lot Size: 0.26 Acres
Listing Provided Courtesy of Robin Woods at Helen Adams Realty | 704 208-7888
ABOUT
Property Information
Stately brick home in sought-after community in a prime south Charlotte location! This stunning 5-bedroom home, complete with a study, bonus room, flex space and a loft, offers exceptional living space in the premiere Sierra section of Stone Creek Ranch. Home boasts elegant Acacia hardwood floors enhancing the home’s charm and durability. Designed for both comfort and functionality, the home features custom closets, a Jack-and-Jill bathroom, and a versatile fifth bedroom plus a bonus rm or a bonus rm plus recreation rm.
Step outside to a covered porch, perfect for entertaining in a private backyard setting. A spacious 3-car garage provides ample storage and parking. Plus, enjoy the ultimate convenience of being directly across from the community amenity center with community pool and playground.
Step outside to a covered porch, perfect for entertaining in a private backyard setting. A spacious 3-car garage provides ample storage and parking. Plus, enjoy the ultimate convenience of being directly across from the community amenity center with community pool and playground.
SPECIFICS
Property Details
Price:
$1,050,000
MLS #:
CAR4241331
Status:
Active Under Contract
Beds:
5
Baths:
4
Address:
11308 Wheat Ridge Road
Type:
Single Family
Subtype:
Single Family Residence
Subdivision:
Stone Creek Ranch
City:
Charlotte
Listed Date:
Apr 4, 2025
State:
NC
Finished Sq Ft:
3,751
ZIP:
28277
Lot Size:
11,326 sqft / 0.26 acres (approx)
Year Built:
2006
AMENITIES
Interior
Appliances
Dishwasher, Disposal, Double Oven, Gas Cooktop, Gas Water Heater, Microwave, Plumbed For Ice Maker
Bathrooms
3 Full Bathrooms, 1 Half Bathroom
Cooling
Ceiling Fan(s), Central Air
Flooring
Carpet, Hardwood, Tile
Heating
Forced Air, Natural Gas
Laundry Features
Laundry Room, Sink, Upper Level
AMENITIES
Exterior
Architectural Style
Transitional
Community Features
Clubhouse, Outdoor Pool, Playground, Sidewalks, Street Lights
Construction Materials
Brick Full, Stone, Synthetic Stucco
Exterior Features
In- Ground Irrigation
Other Structures
None
Parking Features
Driveway, Attached Garage, Garage Faces Side
Roof
Shingle
NEIGHBORHOOD
Schools
Elementary School:
Polo Ridge
Middle School:
J.M. Robinson
High School:
Ballantyne Ridge
FINANCIAL
Financial
HOA Fee
$255
HOA Frequency
Quarterly
HOA Name
Kuester
See this Listing
Mortgage Calculator
Similar Listings Nearby
Lorem ipsum dolor sit amet, consectetur adipiscing elit. Aliquam erat urna, scelerisque sed posuere dictum, mattis etarcu.
- 2915 Cross Country Road
Charlotte, NC$1,350,000
3.57 miles away
- 5004 Woodview Lane
Matthews, NC$1,350,000
1.71 miles away
- 7005 Camrose Crossing Lane
Matthews, NC$1,340,000
3.88 miles away
- 9305 Valley Road
Charlotte, NC$1,335,000
2.35 miles away
- 7716 Seton House Lane
Charlotte, NC$1,325,000
1.80 miles away
- 10904 Kilkenny Drive
Matthews, NC$1,313,000
1.36 miles away
- 4421 Windwood Circle
Charlotte, NC$1,300,000
4.68 miles away
- 16319 Ashlyn Chase Court
Charlotte, NC$1,300,000
4.33 miles away
- 8701 Highgrove Street
Charlotte, NC$1,300,000
2.41 miles away
- 15216 Ballantyne Country Club Drive
Charlotte, NC$1,300,000
3.43 miles away

11308 Wheat Ridge Road
Charlotte, NC
LIGHTBOX-IMAGES





