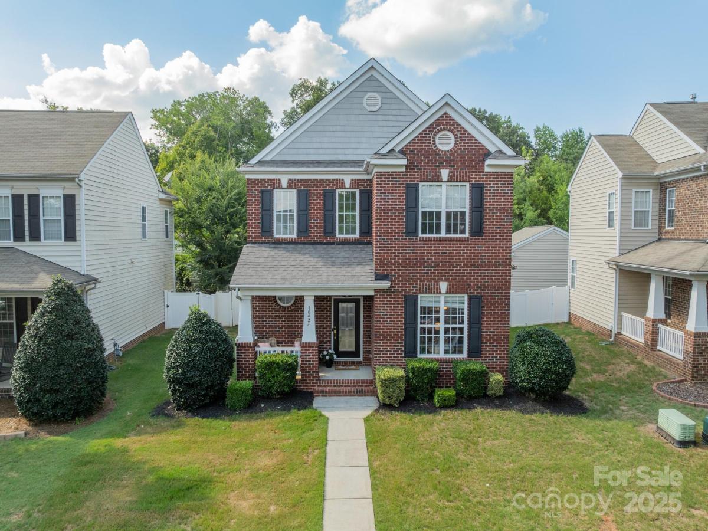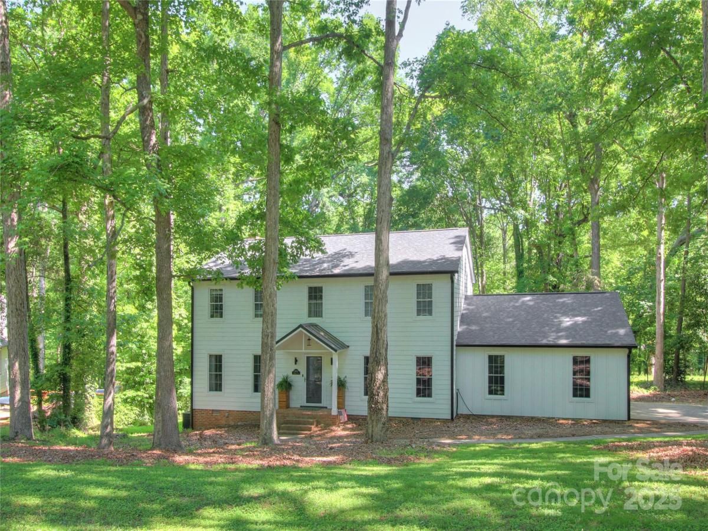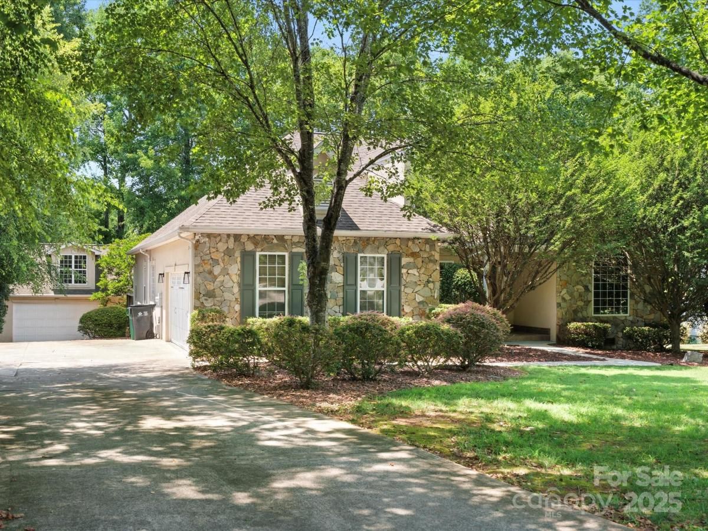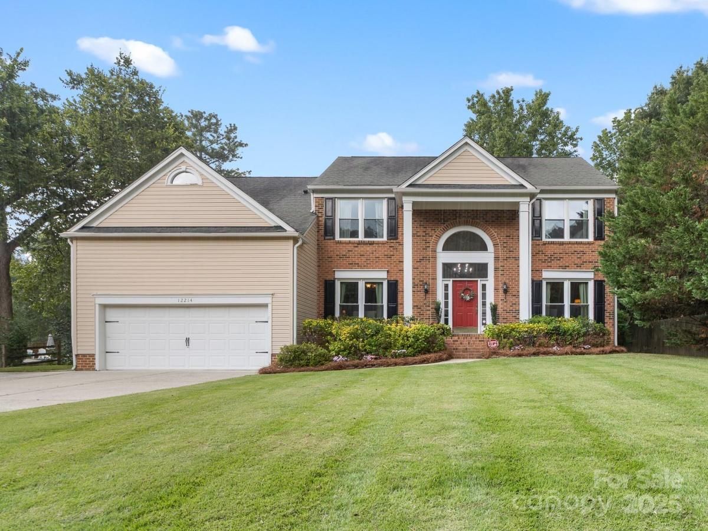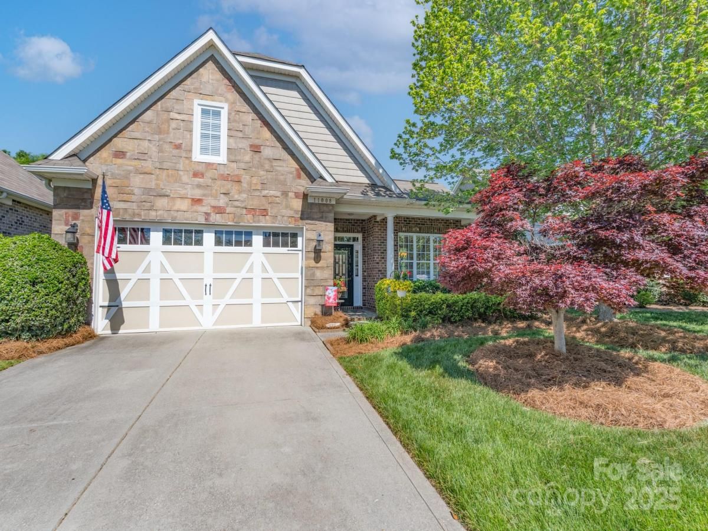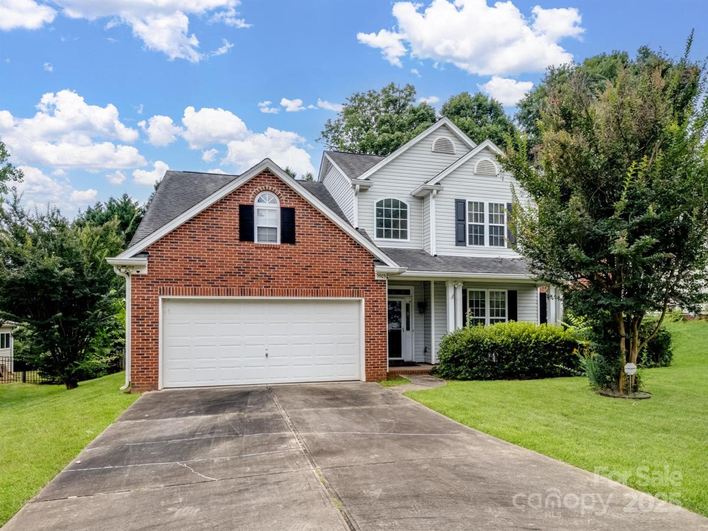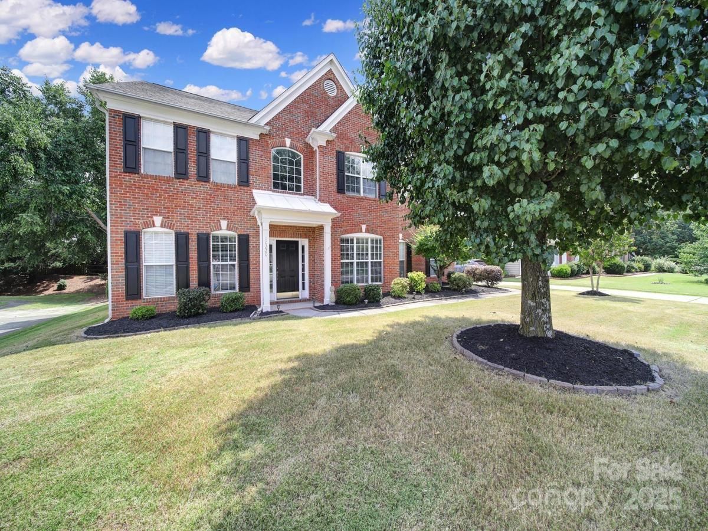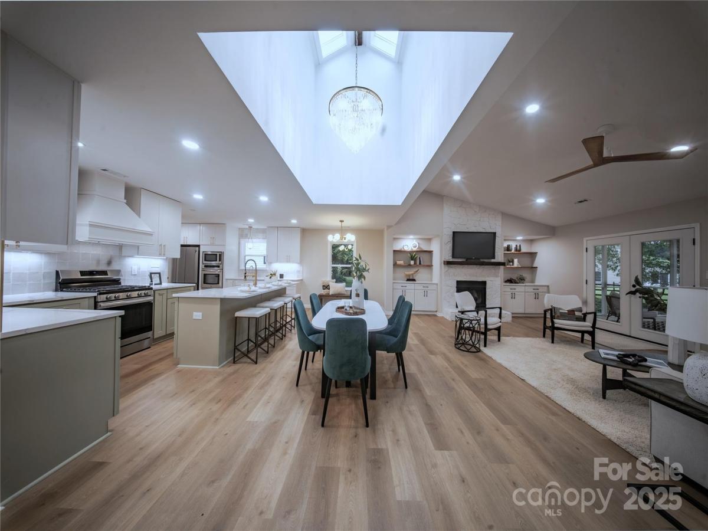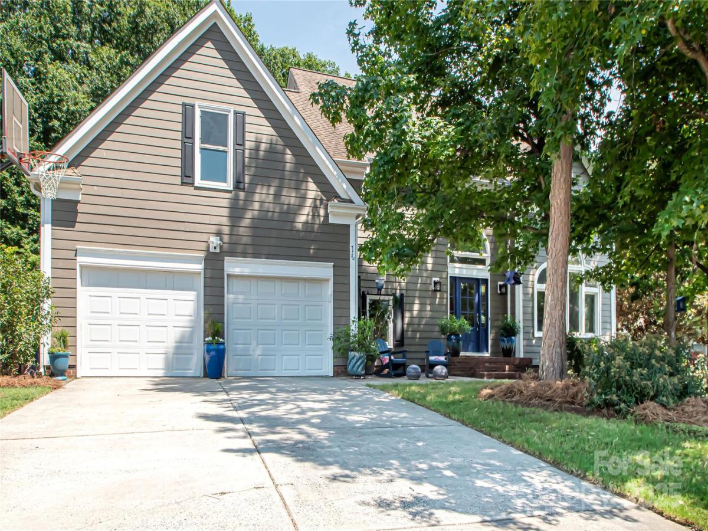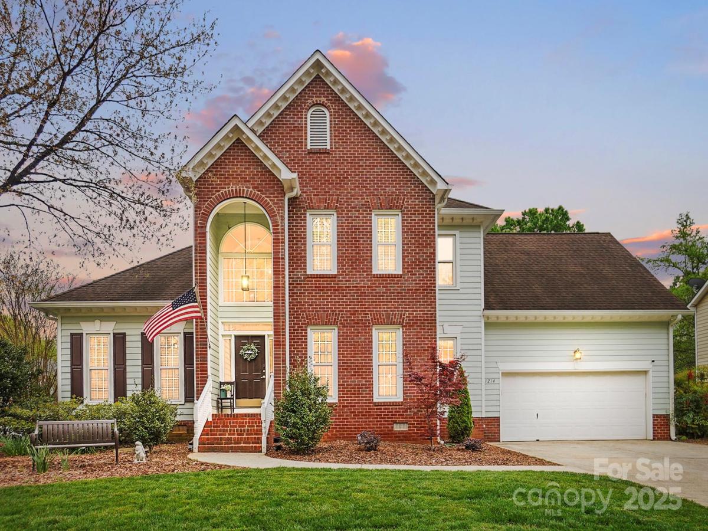10427 Alvarado Way
$585,000
Charlotte, NC, 28277
singlefamily
3
3
Lot Size: 0.14 Acres
Listing Provided Courtesy of Stacey Cohen at COMPASS | 704 578-3783
ABOUT
Property Information
Stunning Turnkey Home with Premium Upgrades
This exceptional 3-bedroom, 2.5-bath is located in top rated school district just minutes from Waverly shopping center, Rea Farms, and Lifetime Fitness. It features a new 2024 roof and extensive upgrades throughout. Beautiful engineered hardwood floors flow seamlessly with custom oak stair treads. The chef's kitchen boasts quartz countertops, modern backsplash, and undermount sink. Living room showcases custom-built TV wall unit with designer storage, plus updated hardware, fixtures, and mirrors create a fresh, elevated feel. Outdoor upgrades include lighting and lush plantings. Private fenced backyard perfect for entertaining. Move-in ready with timeless appeal. Schedule your showing today!
This exceptional 3-bedroom, 2.5-bath is located in top rated school district just minutes from Waverly shopping center, Rea Farms, and Lifetime Fitness. It features a new 2024 roof and extensive upgrades throughout. Beautiful engineered hardwood floors flow seamlessly with custom oak stair treads. The chef's kitchen boasts quartz countertops, modern backsplash, and undermount sink. Living room showcases custom-built TV wall unit with designer storage, plus updated hardware, fixtures, and mirrors create a fresh, elevated feel. Outdoor upgrades include lighting and lush plantings. Private fenced backyard perfect for entertaining. Move-in ready with timeless appeal. Schedule your showing today!
SPECIFICS
Property Details
Price:
$585,000
MLS #:
CAR4285281
Status:
Pending
Beds:
3
Baths:
3
Address:
10427 Alvarado Way
Type:
Single Family
Subtype:
Single Family Residence
Subdivision:
Stone Creek Ranch
City:
Charlotte
Listed Date:
Jul 25, 2025
State:
NC
Finished Sq Ft:
1,917
ZIP:
28277
Lot Size:
6,098 sqft / 0.14 acres (approx)
Year Built:
2006
AMENITIES
Interior
Appliances
Dishwasher, Electric Oven, Electric Range
Bathrooms
2 Full Bathrooms, 1 Half Bathroom
Cooling
Central Air
Heating
Forced Air, Natural Gas
Laundry Features
Upper Level
AMENITIES
Exterior
Architectural Style
Transitional
Construction Materials
Brick Partial, Vinyl
Parking Features
Detached Garage
Roof
Shingle
NEIGHBORHOOD
Schools
Elementary School:
Polo Ridge
Middle School:
J.M. Robinson
High School:
Ballantyne Ridge
FINANCIAL
Financial
HOA Fee
$480
HOA Frequency
Quarterly
HOA Name
Kuester
See this Listing
Mortgage Calculator
Similar Listings Nearby
Lorem ipsum dolor sit amet, consectetur adipiscing elit. Aliquam erat urna, scelerisque sed posuere dictum, mattis etarcu.
- 10501 Stonemede Lane
Matthews, NC$760,000
2.01 miles away
- 10300 Crestwood Drive
Charlotte, NC$759,000
0.55 miles away
- 12214 Provincetowne Drive
Charlotte, NC$758,900
0.86 miles away
- 11008 Round Rock Road
Charlotte, NC$755,000
0.35 miles away
- 9903 Southampton Commons Drive
Charlotte, NC$750,000
3.60 miles away
- 10220 Chilvary Drive
Charlotte, NC$750,000
0.48 miles away
- 7930 Lancken Drive
Charlotte, NC$750,000
0.94 miles away
- 7159 Moss Point Drive
Charlotte, NC$750,000
0.79 miles away
- 10711 Spring Camp Way
Charlotte, NC$750,000
2.10 miles away
- 1214 Foxfield Road
Waxhaw, NC$750,000
3.45 miles away

10427 Alvarado Way
Charlotte, NC
LIGHTBOX-IMAGES





