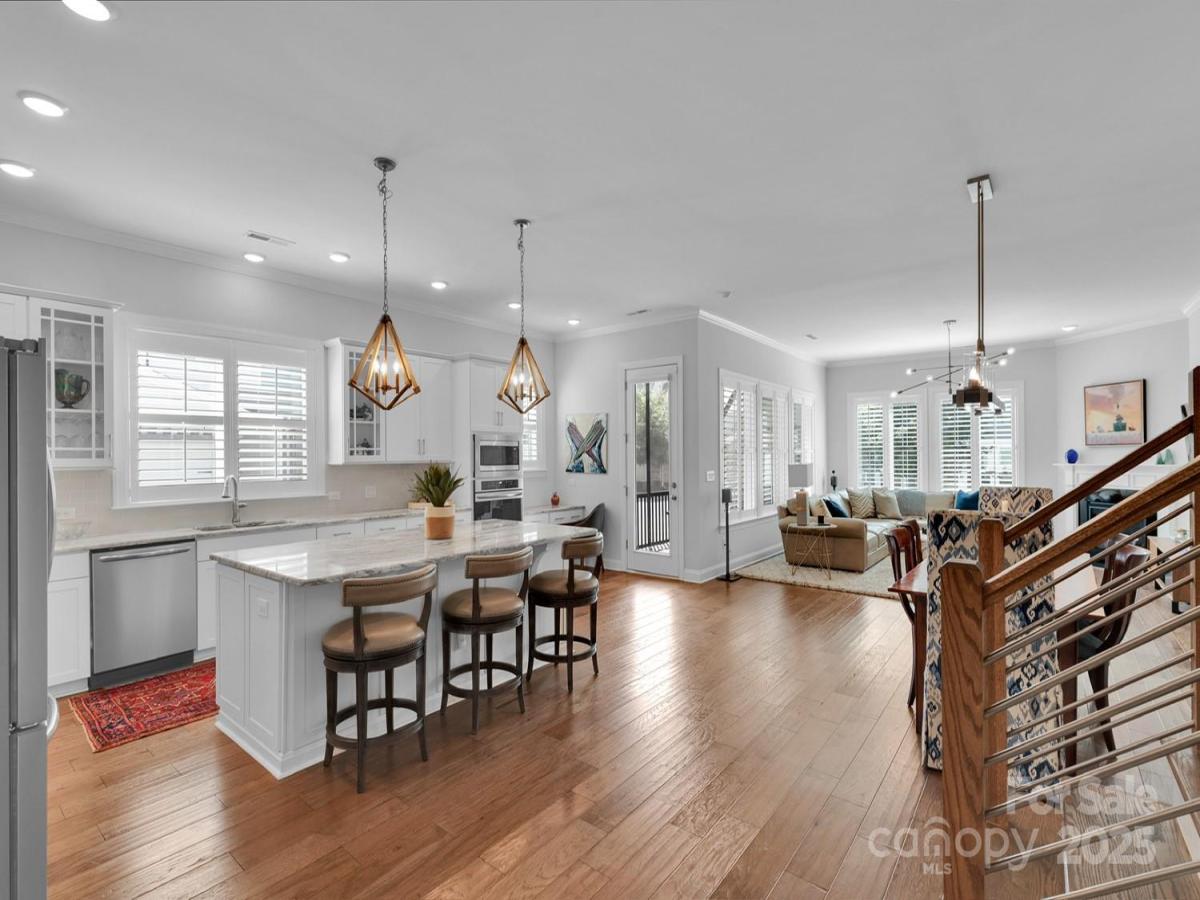13005 Kornegy Drive
$700,000
Charlotte, NC, 28277
townhouse
3
3
Lot Size: 0.07 Acres
ABOUT
Property Information
Located in the heart of Ballantyne, this stunning paired villa offers the luxury lifestyle only a David Weekley home can deliver. Thoughtfully designed with abundant natural light, high-end finishes, designer lighting, shutters, and a open floor plan made for entertaining, this home is as stylish as it is functional. The gourmet kitchen is a showstopper, with extra cabinetry, quartz countertops, oversized island, stainless steel appliances, gas cooktop with exhaust hood, built in desk and an impressive walk-in pantry. The open main level flows seamlessly, anchored by a cozy corner fireplace and walls of windows that fill the space with light. Screened walkout porch for grilling or morning coffee. A private study/flex room offers the perfect privacy with french doors. Upstairs, the primary suite is a true retreat—large enough to accommodate a sitting area, walkout screened porch and complemented by a spa-like bath with dual vanities, quartz counters, frameless walk-in shower, and soaking tub plus a massive custom closet. Complete with bonus room/loft for additional space, 2 full secondary bedrooms, large laundry room with granite folding table. The 2-car garage provides high ceilings, storage potential, and epoxy floors plus a driveway to accommodate parking. Enjoy easy living in Southridge, just steps from Ballantyne’s Bowls best dining, shopping, entertainment and conveniences. Quick access to 485, SC, Airport and Ballantyne Corporate Park. This villa isn’t just a home—it’s a lifestyle.
SPECIFICS
Property Details
Price:
$700,000
MLS #:
CAR4307725
Status:
Active Under Contract
Beds:
3
Baths:
3
Type:
Townhouse
Subdivision:
Southridge
Listed Date:
Oct 3, 2025
Finished Sq Ft:
2,896
Lot Size:
3,049 sqft / 0.07 acres (approx)
Year Built:
2019
AMENITIES
Interior
Appliances
Dishwasher, Disposal
Bathrooms
2 Full Bathrooms, 1 Half Bathroom
Cooling
Ceiling Fan(s), Central Air
Flooring
Carpet, Tile, Wood
Heating
Central
Laundry Features
Laundry Room, Upper Level
AMENITIES
Exterior
Architectural Style
Transitional
Community Features
Sidewalks, Street Lights
Construction Materials
Fiber Cement, Stone
Exterior Features
Lawn Maintenance
Parking Features
Driveway, Attached Garage, Keypad Entry
Roof
Shingle
Security Features
Carbon Monoxide Detector(s), Security System, Smoke Detector(s)
NEIGHBORHOOD
Schools
Elementary School:
Hawk Ridge
Middle School:
Community House
High School:
Ardrey Kell
FINANCIAL
Financial
HOA Fee
$318
HOA Frequency
Monthly
HOA Name
CSI
See this Listing
Mortgage Calculator
Similar Listings Nearby
Lorem ipsum dolor sit amet, consectetur adipiscing elit. Aliquam erat urna, scelerisque sed posuere dictum, mattis etarcu.

13005 Kornegy Drive
Charlotte, NC





