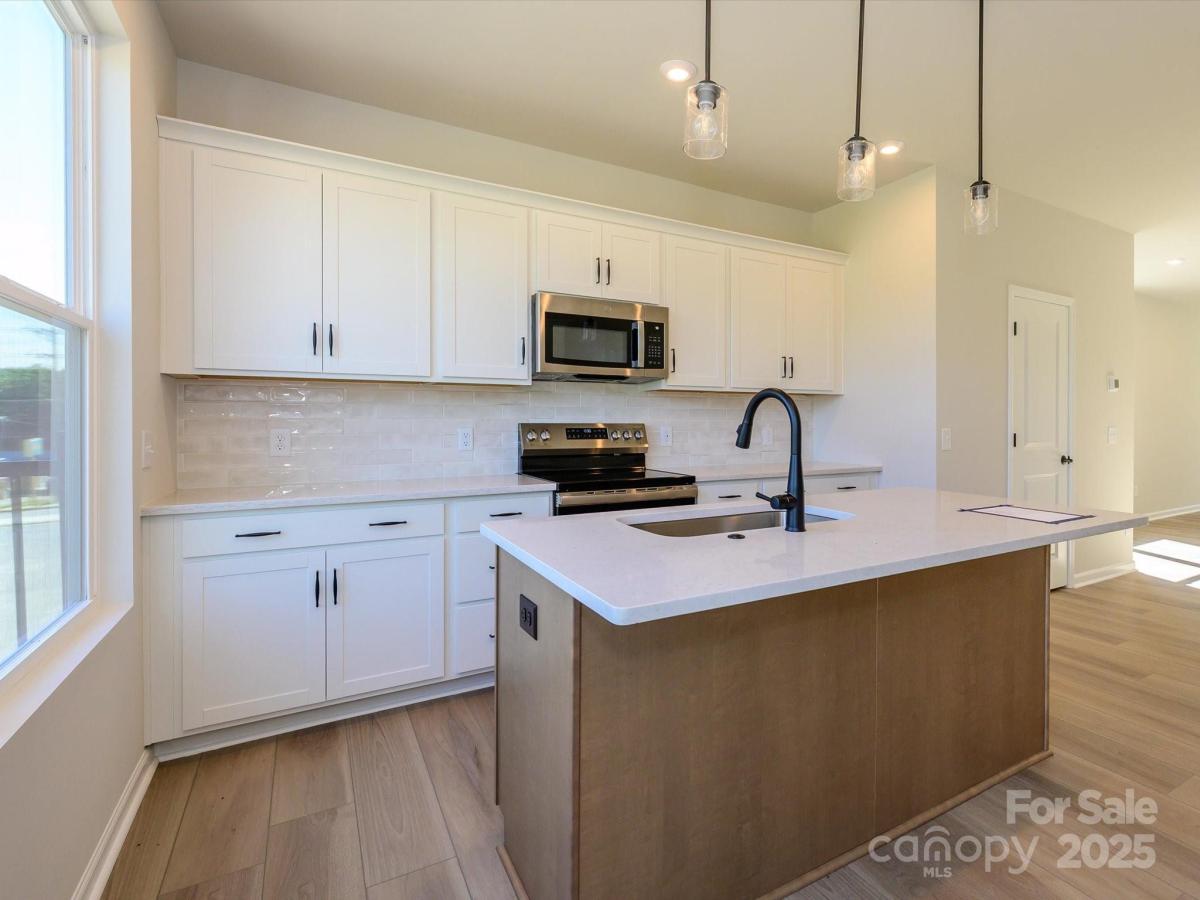5711 Castlerea Drive
$399,490
Charlotte, NC, 28217
townhouse
3
4
Lot Size: 0.03 Acres
ABOUT
Property Information
Get ready to be wow'd by this designer-selected Roan end unit plan! The main living area features a sunny kitchen with island and wall of windows that faces the rear of the home, connecting to the balcony. The stage is set for entertaining with the formal Dining Area, or simply curl up for a quiet evening in the cozy Great Room. Upstairs, your airy primary suite awaits, along with a secondary bedroom and bath, great for a guest room or flexible living space. Unique features about this home: two tone kitchen cabinets with black matte hardware, tile walls and pan in the primary bathroom, and it is located close to guest parking and pickleball court!
SPECIFICS
Property Details
Price:
$399,490
MLS #:
CAR4232177
Status:
Active
Beds:
3
Baths:
4
Type:
Townhouse
Subdivision:
Southmont
Listed Date:
Mar 11, 2025
Finished Sq Ft:
1,763
Lot Size:
1,307 sqft / 0.03 acres (approx)
Year Built:
2025
AMENITIES
Interior
Appliances
Dishwasher, Disposal, Electric Oven, Electric Water Heater, Microwave
Bathrooms
3 Full Bathrooms, 1 Half Bathroom
Cooling
Central Air, Electric, Zoned
Flooring
Carpet, Tile, Vinyl
Heating
Central, Electric
Laundry Features
Electric Dryer Hookup, In Hall, Upper Level, Washer Hookup
AMENITIES
Exterior
Community Features
Gated, Sidewalks, Sport Court, Street Lights
Construction Materials
Fiber Cement
Exterior Features
Other - See Remarks
Parking Features
Electric Vehicle Charging Station(s), Attached Garage, Garage Faces Rear, Tandem
Roof
Architectural Shingle
NEIGHBORHOOD
Schools
Elementary School:
Huntingtowne Farms
Middle School:
Carmel
High School:
South Mecklenburg
FINANCIAL
Financial
HOA Fee
$235
HOA Frequency
Monthly
HOA Name
Cusick Community Management
See this Listing
Mortgage Calculator
Similar Listings Nearby
Lorem ipsum dolor sit amet, consectetur adipiscing elit. Aliquam erat urna, scelerisque sed posuere dictum, mattis etarcu.

5711 Castlerea Drive
Charlotte, NC





