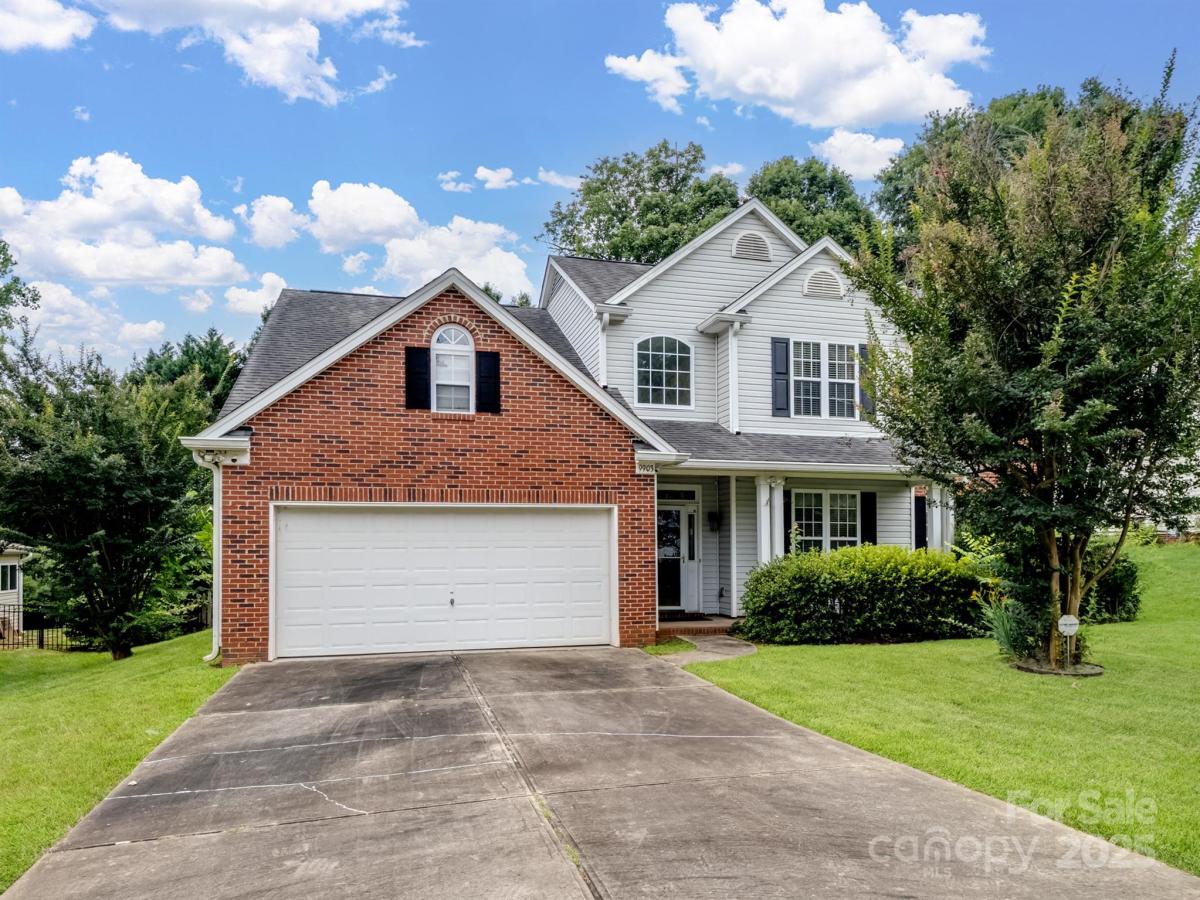9903 Southampton Commons Drive
$750,000
Charlotte, NC, 28277
singlefamily
5
3
Lot Size: 0.24 Acres
ABOUT
Property Information
Fabulous Southampton home, walking distance to some of the best Char Meck schools! This home features new, Brazilian hardwood floors throughout the entire home! Open floor plan with two story Great Room, open to the spacious kitchen with new stainless steel appliances, refrigerator conveys! Main level primary bedroom is a true owners retreat with ensuite and new custom marble tile bathroom. Recent addition of sunroom offers endless options, approx $50,000. Upstairs features 4 large bedrooms, 1 full shared bath with updated custom tile. New water heater in 2024, both HVAC units new in 2024. This home is move in ready with low maintenance. Dishwasher does not convey.
SPECIFICS
Property Details
Price:
$750,000
MLS #:
CAR4209463
Status:
Active
Beds:
5
Baths:
3
Type:
Single Family
Subtype:
Single Family Residence
Subdivision:
Southampton
Listed Date:
Jun 23, 2025
Finished Sq Ft:
2,880
Lot Size:
10,454 sqft / 0.24 acres (approx)
Year Built:
2002
AMENITIES
Interior
Appliances
Dryer, Oven, Refrigerator, Washer
Bathrooms
2 Full Bathrooms, 1 Half Bathroom
Cooling
Ceiling Fan(s), Central Air
Heating
Central, Natural Gas
Laundry Features
Other - See Remarks
AMENITIES
Exterior
Architectural Style
Transitional
Construction Materials
Brick Partial, Vinyl
Parking Features
Driveway, Attached Garage
Roof
Architectural Shingle
NEIGHBORHOOD
Schools
Elementary School:
Knights View
Middle School:
Community House
High School:
Ardrey Kell
FINANCIAL
Financial
See this Listing
Mortgage Calculator
Similar Listings Nearby
Lorem ipsum dolor sit amet, consectetur adipiscing elit. Aliquam erat urna, scelerisque sed posuere dictum, mattis etarcu.

9903 Southampton Commons Drive
Charlotte, NC





