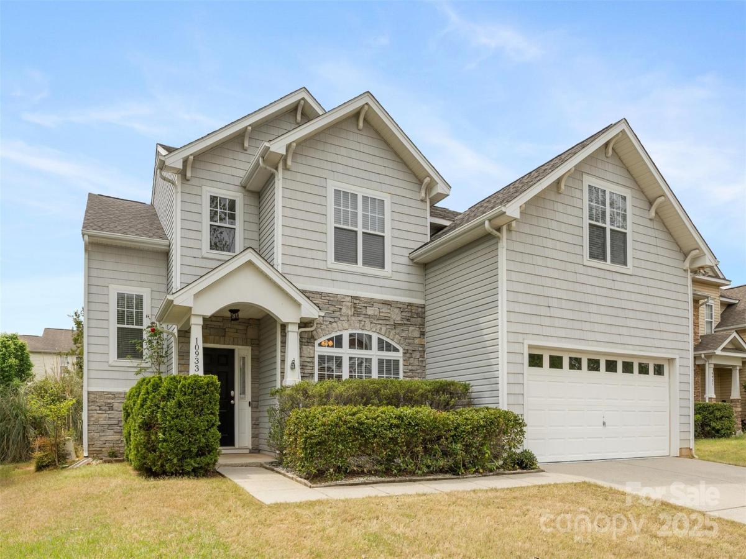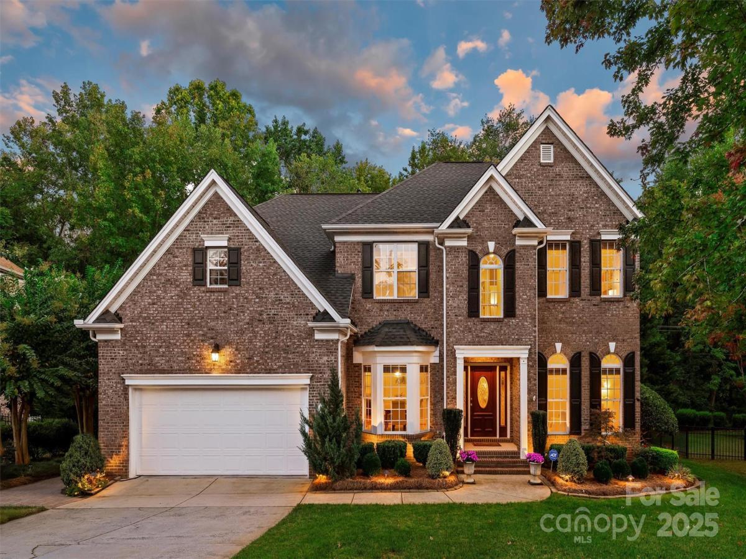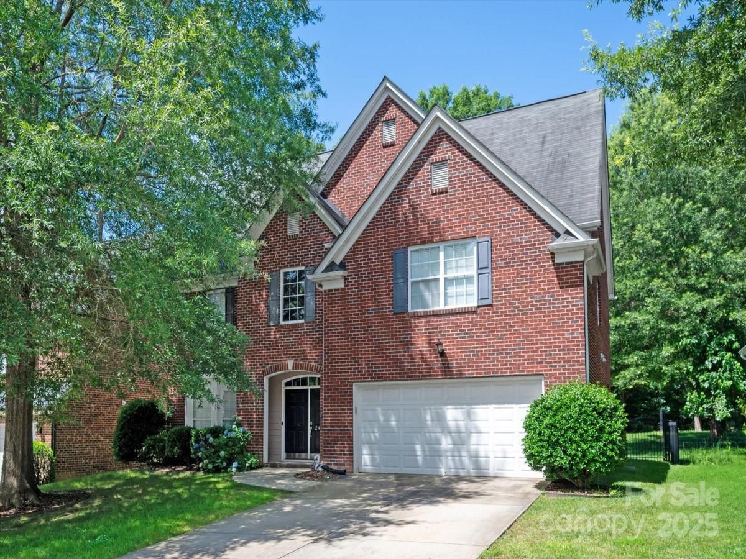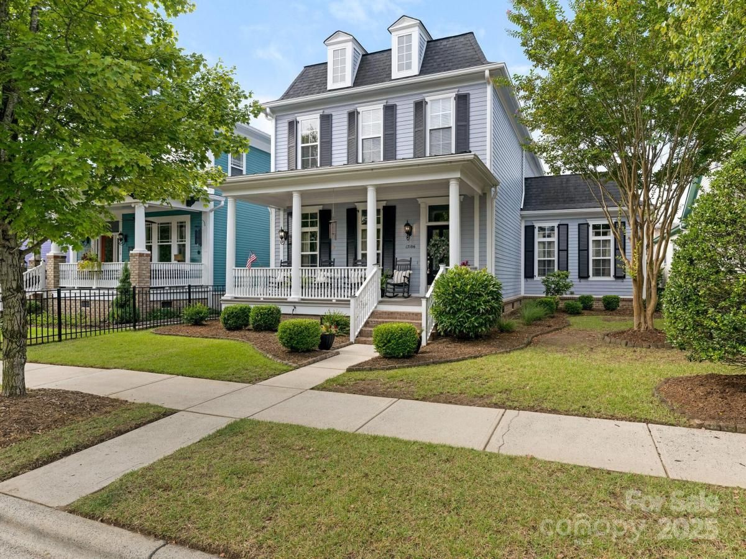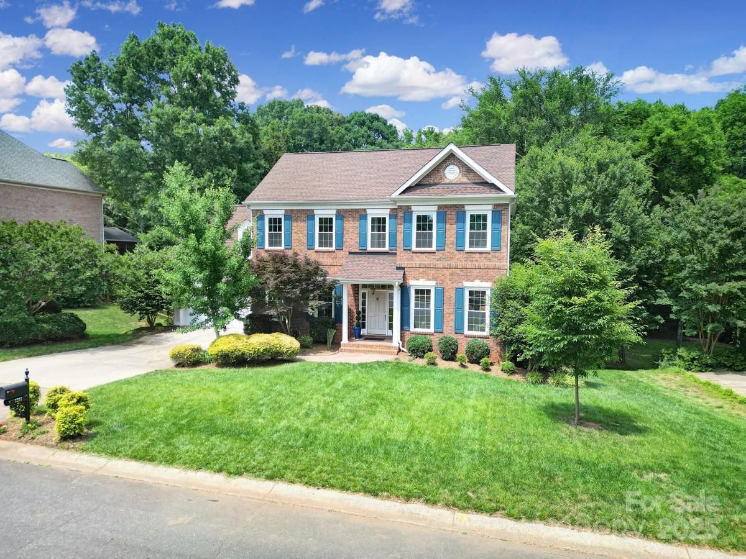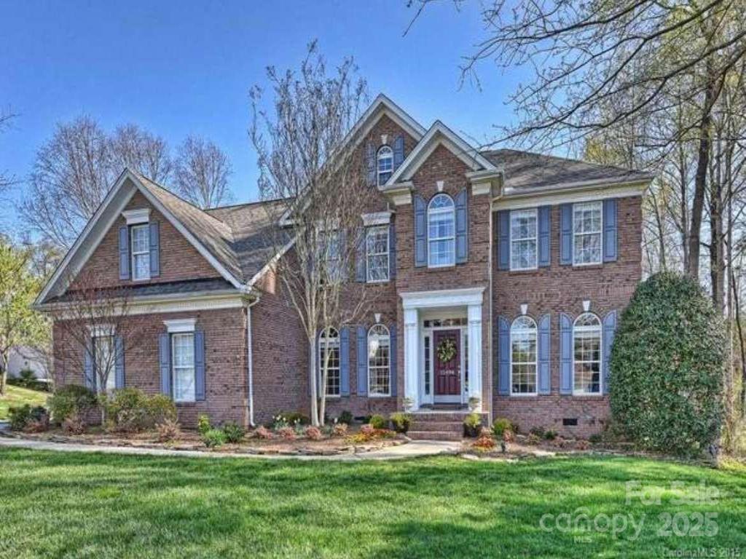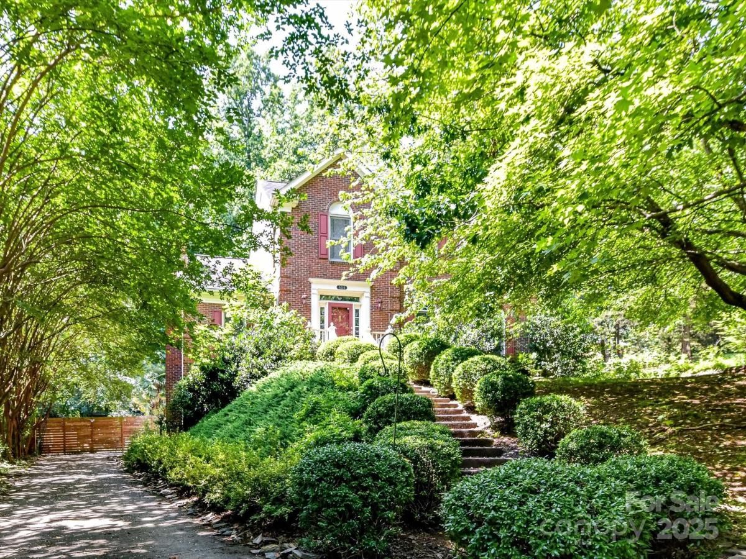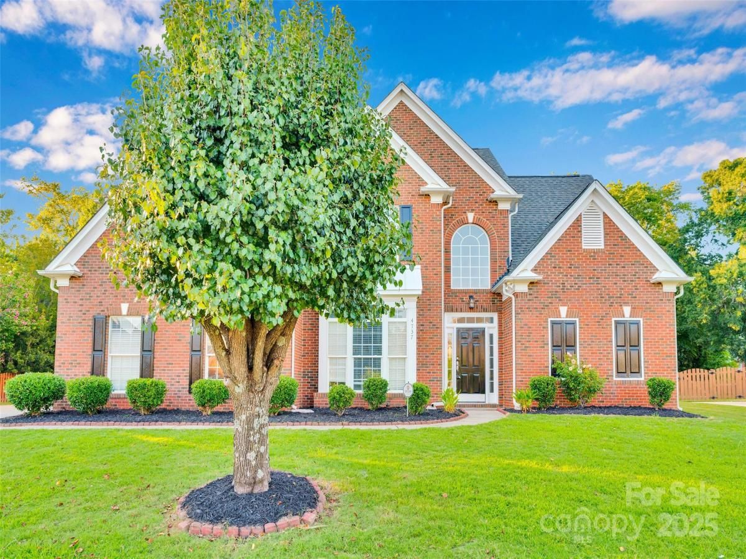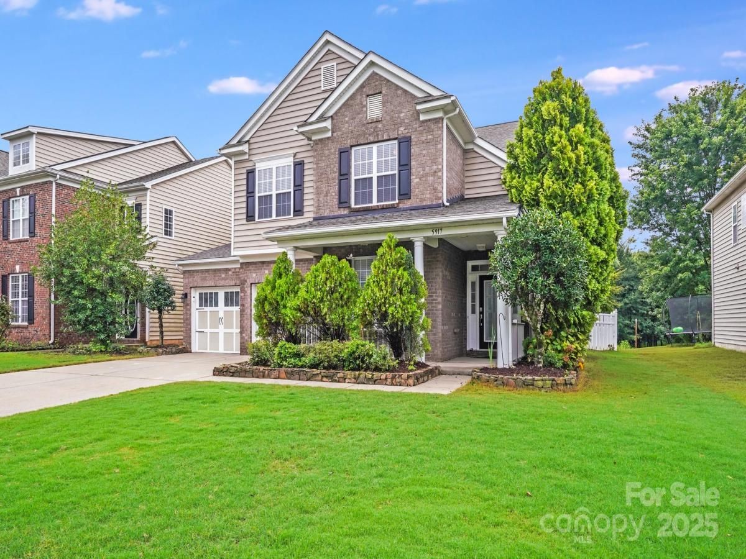10933 Sedgemoor E Lane
$637,000
Charlotte, NC, 28277
singlefamily
4
3
Lot Size: 0.17 Acres
Listing Provided Courtesy of Manning Outen at Ideal Locations LLC | 704 900-4930
ABOUT
Property Information
In the heart of Ballantyne! Nestled in a vibrant community with fantastic amenities including a pool, walking trails and playground. 4BR 2.5 bath open floorplan perfect for the kiddos, entertaining and family gatherings. Beautiful kitchen overlooks huge family room w/ gas fireplace & breakfast nook. Kitchen features GE Profile stainless appliances, double sink, tons of storage & pantry. Sunroom w/French doors makes for a private office/playroom. Pergo LVP flooring throughout first floor. Upstairs, Master features Trey ceilings, walk-in closet, en suite bath w/ walk-in shower, dual sinks, garden tub. 3 additional BRs plus HUGE Bonus RM w/ closet. Laundry upstairs. W/D convey. Interior painted neutral greige top to bottom 5/3/25. Garage with industrial shelving and custom-made bar to convey. Outside is extended patio, fenced yard, mature landscaping. Walk to Elementary school and high school. Minutes from shopping, dining, doctors’ offices, new hospital, and much more. Will go quick!
SPECIFICS
Property Details
Price:
$637,000
MLS #:
CAR4231380
Status:
Active Under Contract
Beds:
4
Baths:
3
Address:
10933 Sedgemoor E Lane
Type:
Single Family
Subtype:
Single Family Residence
Subdivision:
Southampton Commons
City:
Charlotte
Listed Date:
Apr 18, 2025
State:
NC
Finished Sq Ft:
2,668
ZIP:
28277
Lot Size:
7,187 sqft / 0.17 acres (approx)
Year Built:
2003
AMENITIES
Interior
Appliances
Dishwasher, Disposal, Electric Cooktop, Electric Oven, Electric Range
Bathrooms
2 Full Bathrooms, 1 Half Bathroom
Cooling
Central Air, Electric
Flooring
Carpet, Laminate, Tile
Heating
Central, Natural Gas
Laundry Features
Electric Dryer Hookup, Inside, Laundry Closet, Upper Level
AMENITIES
Exterior
Architectural Style
Traditional
Community Features
Clubhouse, Outdoor Pool, Playground, Sidewalks, Walking Trails
Construction Materials
Stone Veneer, Vinyl
Parking Features
Attached Garage
Roof
Shingle
Security Features
Smoke Detector(s)
NEIGHBORHOOD
Schools
Elementary School:
Hawk Ridge
Middle School:
Community House
High School:
Ardrey Kell
FINANCIAL
Financial
HOA Fee
$150
HOA Frequency
Quarterly
HOA Name
CSI COMMUNITY MGT
See this Listing
Mortgage Calculator
Similar Listings Nearby
Lorem ipsum dolor sit amet, consectetur adipiscing elit. Aliquam erat urna, scelerisque sed posuere dictum, mattis etarcu.
- 10421 Sundance Court
Charlotte, NC$825,000
1.42 miles away
- 2416 River Oaks Drive
Waxhaw, NC$825,000
4.84 miles away
- 17106 Hedgerow Park Road
Charlotte, NC$824,000
0.96 miles away
- 1201 Beckford Glen Drive
Waxhaw, NC$809,900
2.89 miles away
- 15494 Donnington Drive
Charlotte, NC$800,000
1.03 miles away
- 8218 Houston Ridge Road
Charlotte, NC$800,000
2.10 miles away
- 10837 Wilklee Drive
Charlotte, NC$800,000
0.78 miles away
- 4737 Armorcrest Lane
Charlotte, NC$799,000
3.39 miles away
- 5917 Cactus Valley Road
Charlotte, NC$797,300
3.73 miles away
- 5672 Wrenfield Court
Charlotte, NC$795,000
4.63 miles away

10933 Sedgemoor E Lane
Charlotte, NC
LIGHTBOX-IMAGES





