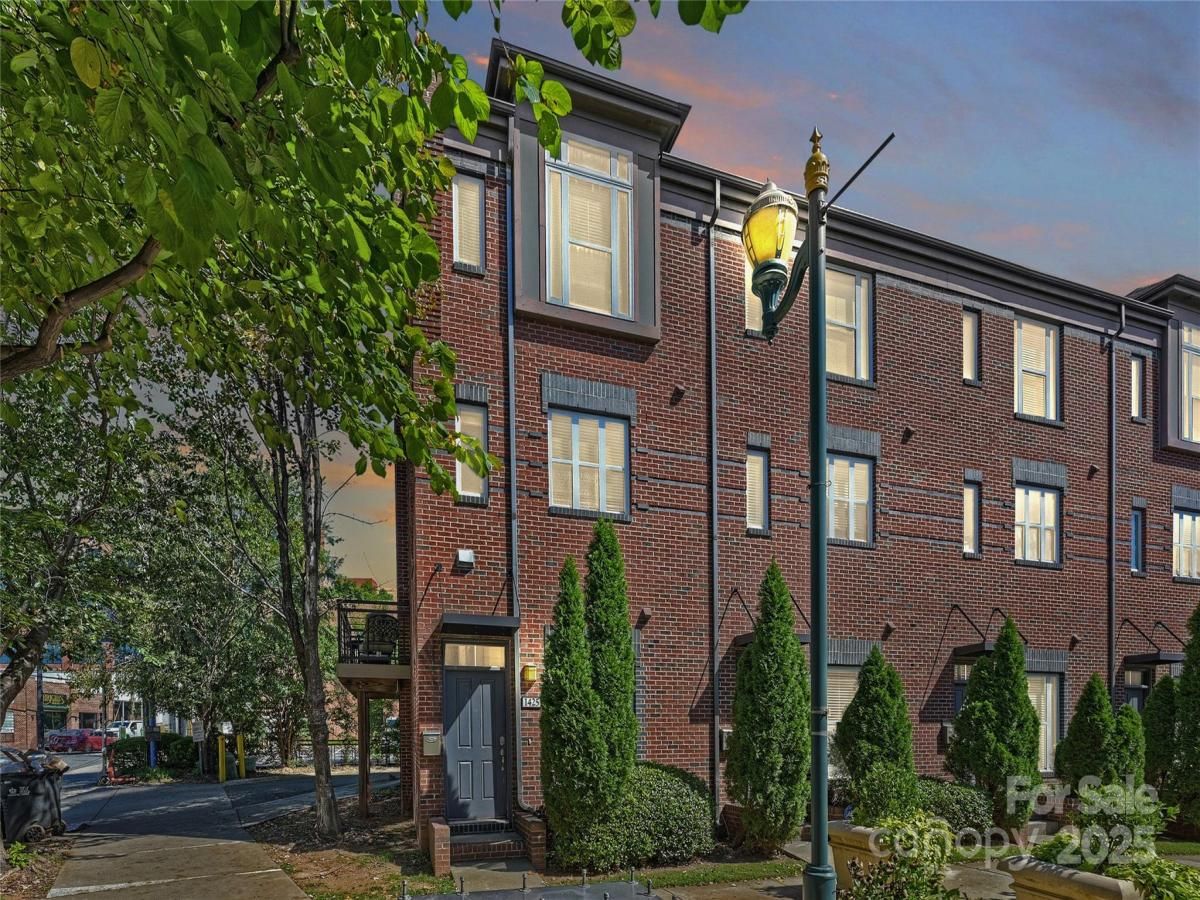1425 Camden Road
$645,000
Charlotte, NC, 28203
townhouse
3
4
Lot Size: 0 Acres
ABOUT
Property Information
Experience the best of South End living — walk to some of Charlotte’s most loved local spots, including Suffolk Punch, Superica, Barcelona Wine Bar, Brewers at 4001 Yancey, Atherton Mill, Jeni’s Ice Cream, and more. With countless restaurants, breweries, boutiques, fitness studios, and entertainment options just steps away, this all-brick end-unit townhome offers the ultimate in urban convenience and lifestyle. Sitting directly on the Bland Street Light Rail stop, providing a quick and easy Uptown commute.
This outstanding 3 Bedroom, 3.5 Bath home in South End Towns combines comfort, style, and functionality with fantastic Uptown skyline views. The open-concept main level is designed for entertaining, featuring the kitchen, dining area, living room, powder room, and two private balconies for outdoor enjoyment. New wood floors on the main level add warmth and character to the space.
The updated kitchen is a showstopper, boasting new stainless KitchenAid appliances, recessed lighting, and beautiful granite countertops. Whether you’re hosting guests or enjoying a quiet morning coffee, the layout is bright, inviting, and functional.
All full bathrooms have been thoughtfully updated with spa-inspired finishes and stylish modern details, creating a luxury feel throughout. The top floor includes two spacious bedrooms, each with its own ensuite bathroom, plus a conveniently located laundry area. The entry level offers an additional bedroom with an ensuite bath—perfect for guests, a home office, or fitness space.
Additional features include an attached garage with extra storage and a low HOA fee, making this home as practical as it is beautiful. Large windows throughout fill the home with natural light and frame views of the vibrant South End streetscape and Uptown skyline.
Enjoy low-maintenance, lock-and-leave living in one of Charlotte’s most dynamic neighborhoods. Step outside your front door and experience everything South End has to offer — stroll through Atherton Mill, grab brunch at Roots Café, meet friends for dinner at Hawkers or Salted Melon, and spend weekends exploring local art galleries and the Rail Trail.
This is the South End lifestyle at its finest — modern living, walkable convenience, and the energy of Charlotte’s most desirable urban district all wrapped into one incredible townhome.
This outstanding 3 Bedroom, 3.5 Bath home in South End Towns combines comfort, style, and functionality with fantastic Uptown skyline views. The open-concept main level is designed for entertaining, featuring the kitchen, dining area, living room, powder room, and two private balconies for outdoor enjoyment. New wood floors on the main level add warmth and character to the space.
The updated kitchen is a showstopper, boasting new stainless KitchenAid appliances, recessed lighting, and beautiful granite countertops. Whether you’re hosting guests or enjoying a quiet morning coffee, the layout is bright, inviting, and functional.
All full bathrooms have been thoughtfully updated with spa-inspired finishes and stylish modern details, creating a luxury feel throughout. The top floor includes two spacious bedrooms, each with its own ensuite bathroom, plus a conveniently located laundry area. The entry level offers an additional bedroom with an ensuite bath—perfect for guests, a home office, or fitness space.
Additional features include an attached garage with extra storage and a low HOA fee, making this home as practical as it is beautiful. Large windows throughout fill the home with natural light and frame views of the vibrant South End streetscape and Uptown skyline.
Enjoy low-maintenance, lock-and-leave living in one of Charlotte’s most dynamic neighborhoods. Step outside your front door and experience everything South End has to offer — stroll through Atherton Mill, grab brunch at Roots Café, meet friends for dinner at Hawkers or Salted Melon, and spend weekends exploring local art galleries and the Rail Trail.
This is the South End lifestyle at its finest — modern living, walkable convenience, and the energy of Charlotte’s most desirable urban district all wrapped into one incredible townhome.
SPECIFICS
Property Details
Price:
$645,000
MLS #:
CAR4311487
Status:
Active
Beds:
3
Baths:
4
Type:
Townhouse
Subdivision:
South End
Listed Date:
Oct 15, 2025
Finished Sq Ft:
1,380
Year Built:
2010
AMENITIES
Interior
Appliances
Dishwasher, Disposal, Electric Cooktop, Refrigerator
Bathrooms
3 Full Bathrooms, 1 Half Bathroom
Cooling
Ceiling Fan(s), Central Air
Flooring
Hardwood, Tile
Heating
Central
Laundry Features
Laundry Closet, Upper Level
AMENITIES
Exterior
Architectural Style
Transitional
Construction Materials
Brick Full
Parking Features
Attached Garage, Garage Door Opener, Garage Faces Rear
NEIGHBORHOOD
Schools
Elementary School:
Unspecified
Middle School:
Unspecified
High School:
Unspecified
FINANCIAL
Financial
HOA Fee
$200
HOA Frequency
Monthly
HOA Name
Braesael
See this Listing
Mortgage Calculator
Similar Listings Nearby
Lorem ipsum dolor sit amet, consectetur adipiscing elit. Aliquam erat urna, scelerisque sed posuere dictum, mattis etarcu.

1425 Camden Road
Charlotte, NC





