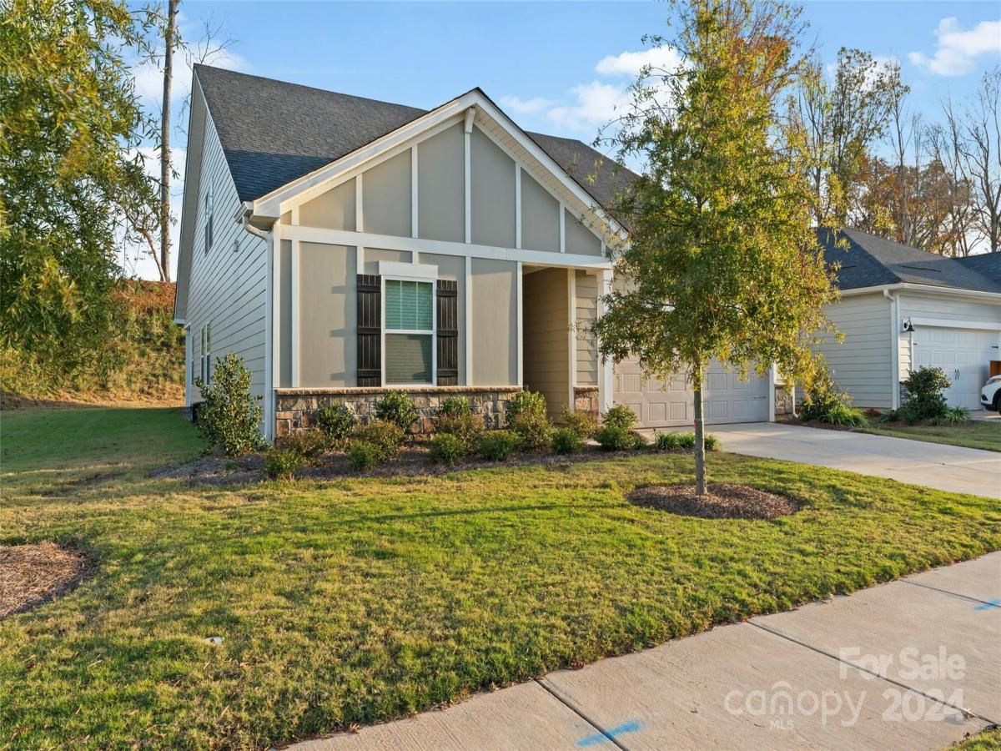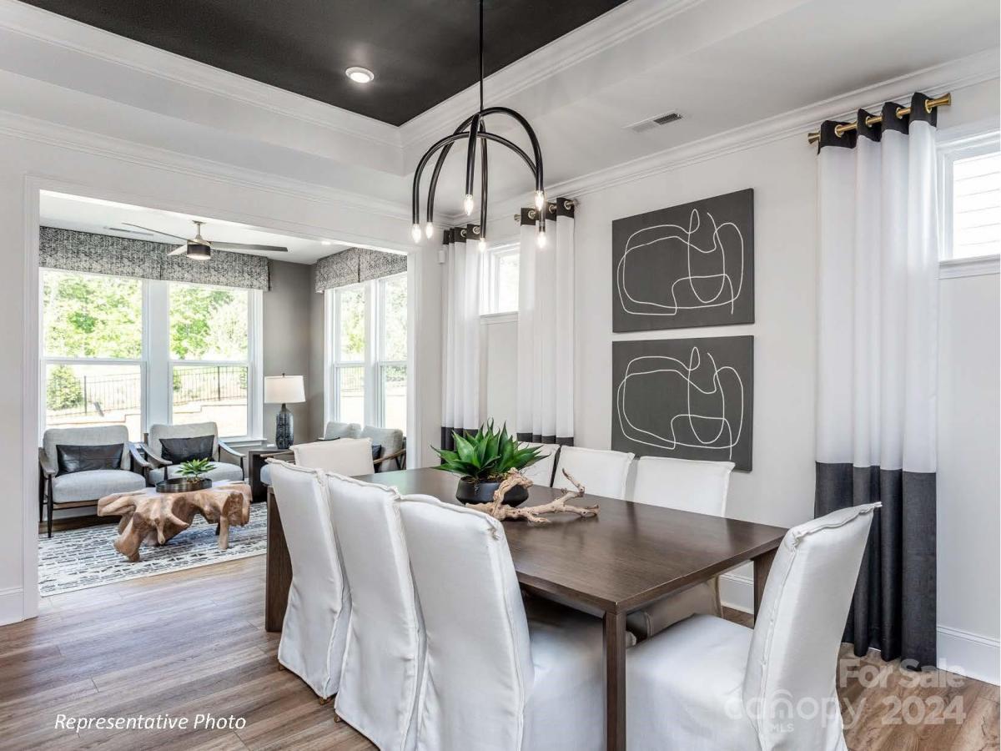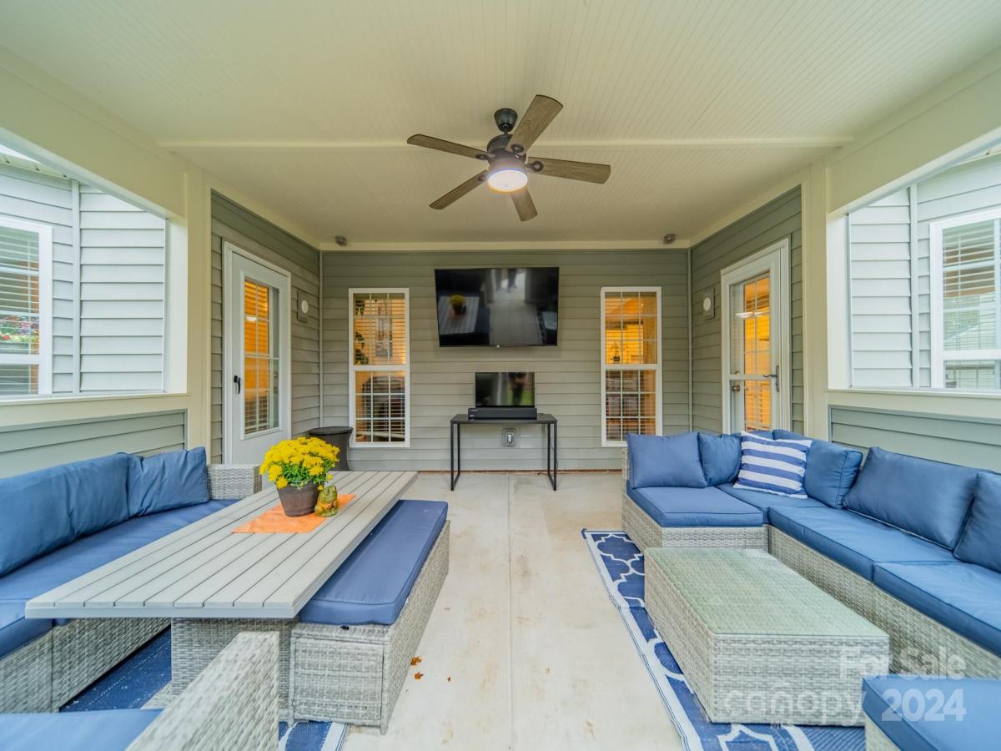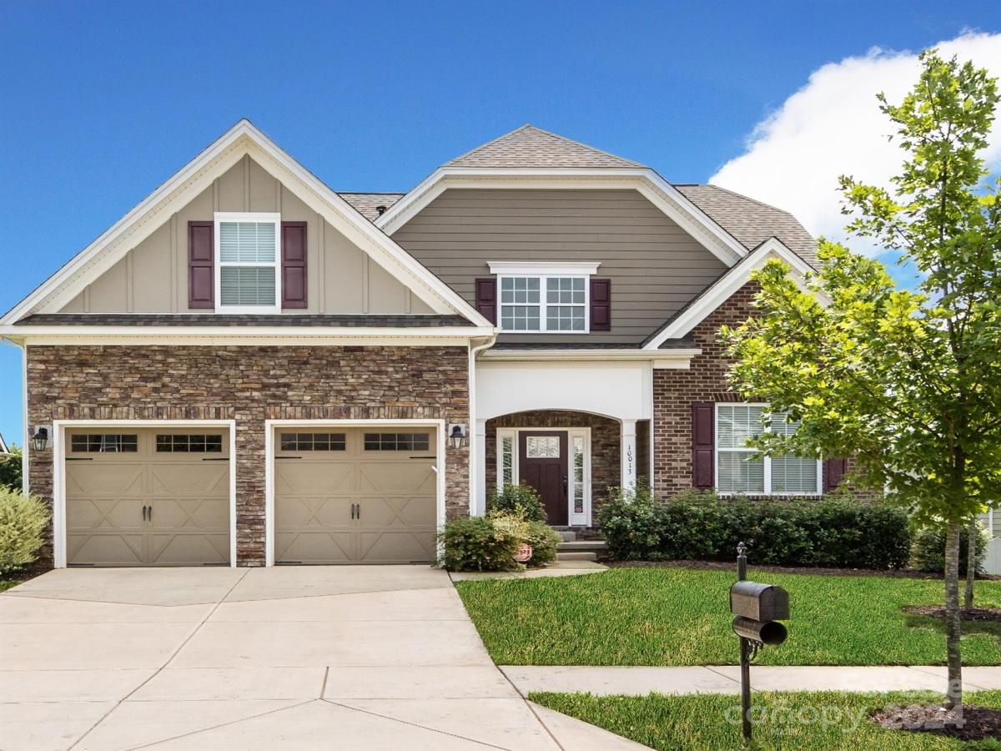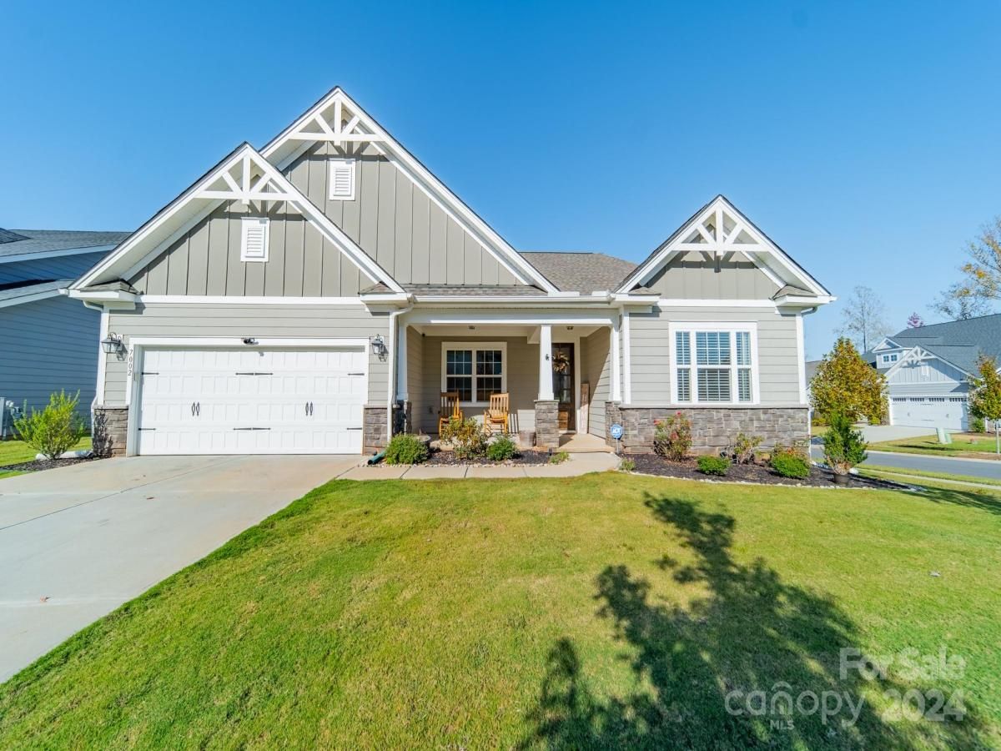4505 Duplin Drive
$495,000
Charlotte, NC, 28214
singlefamily
4
3
Lot Size: 0.2 Acres
Listing Provided Courtesy of Kevin Senter at Senter & Company LLC | 704 451-2919
ABOUT
Property Information
Discover this beautifully designed 4-bedroom, 3-bathroom home located just steps from the serene shores of Lake Wylie. The upper level features a private suite, complete with a spacious bedroom, full bath, and a cozy loft perfect for movie nights or a home office. The heart of the home is the expansive kitchen island, seamlessly overlooking the open great room and dining area—ideal for entertaining! The luxurious primary suite offers dual sinks and a generous walk-in closet.
Nestled in Solena at the Vineyards II, a master-planned lakeside community, you'll enjoy resort-style amenities including multiple pools, a sports complex with tennis and bocce ball courts, plus over ten miles of scenic walking trails. Built in 2023, this home boasts innovative, energy-efficient features that promise savings and comfort. Don’t miss your chance to experience lakeside living at its finest!
Nestled in Solena at the Vineyards II, a master-planned lakeside community, you'll enjoy resort-style amenities including multiple pools, a sports complex with tennis and bocce ball courts, plus over ten miles of scenic walking trails. Built in 2023, this home boasts innovative, energy-efficient features that promise savings and comfort. Don’t miss your chance to experience lakeside living at its finest!
SPECIFICS
Property Details
Price:
$495,000
MLS #:
CAR4199294
Status:
Active
Beds:
4
Baths:
3
Address:
4505 Duplin Drive
Type:
Single Family
Subtype:
Single Family Residence
Subdivision:
Solena at The Vineyards
City:
Charlotte
Listed Date:
Nov 15, 2024
State:
NC
Finished Sq Ft:
2,276
ZIP:
28214
Lot Size:
8,712 sqft / 0.20 acres (approx)
Year Built:
2023
AMENITIES
Interior
Appliances
Dishwasher, Disposal, Electric Water Heater, Gas Cooktop, Microwave, Oven
Bathrooms
3 Full Bathrooms
Cooling
Central Air
Flooring
Carpet, Tile, Vinyl
Heating
Forced Air, Natural Gas
Laundry Features
Laundry Room
AMENITIES
Exterior
Architectural Style
Ranch
Community Features
Clubhouse, Dog Park, Fitness Center, Picnic Area, Playground, Recreation Area, Sidewalks, Street Lights, Tennis Court(s), Walking Trails
Construction Materials
Fiber Cement
Exterior Features
Lawn Maintenance
Parking Features
Driveway, Attached Garage
Roof
Shingle
NEIGHBORHOOD
Schools
Elementary School:
Berryhill
Middle School:
Berryhill
High School:
West Mecklenburg
FINANCIAL
Financial
HOA Fee
$116
HOA Frequency
Monthly
HOA Name
Cusick Management
See this Listing
Mortgage Calculator
Similar Listings Nearby
Lorem ipsum dolor sit amet, consectetur adipiscing elit. Aliquam erat urna, scelerisque sed posuere dictum, mattis etarcu.
- 1832 Winding Mist Drive #171
Belmont, NC$639,487
2.65 miles away
- 89 Belwood Drive #75
Belmont, NC$624,900
1.49 miles away
- 10126 Loch Lomond Drive
Charlotte, NC$619,000
4.49 miles away
- 10013 Casa Nuestra Drive
Charlotte, NC$605,000
0.86 miles away
- 1148 MCKEE FARM Lane
Belmont, NC$574,900
1.98 miles away
- 109 James Drive
Belmont, NC$570,000
1.21 miles away
- 317 Belwood Drive
Belmont, NC$569,088
1.07 miles away
- 9140 Carneros Creek Road
Charlotte, NC$566,000
1.09 miles away
- 7002 Kingfisher Way
Belmont, NC$565,000
4.20 miles away
- 10422 Ebbets Road
Charlotte, NC$555,000
4.81 miles away

4505 Duplin Drive
Charlotte, NC
LIGHTBOX-IMAGES





