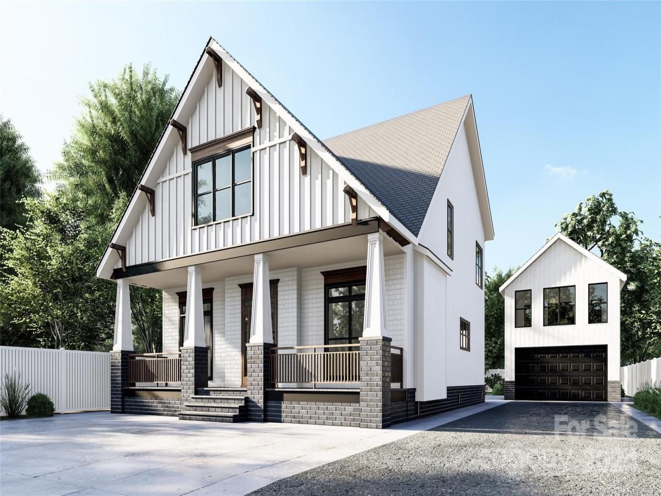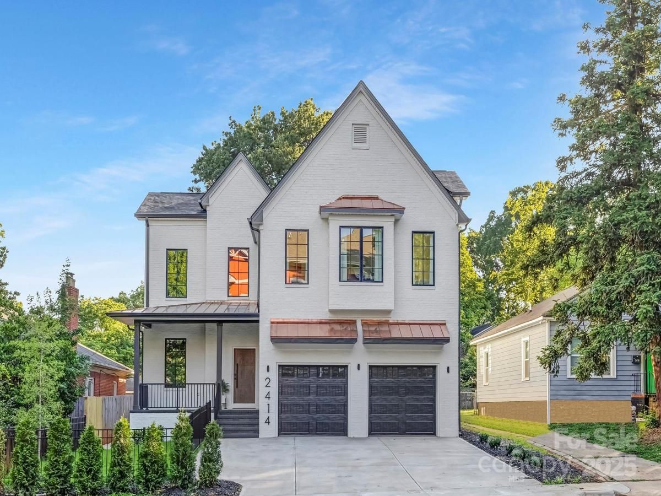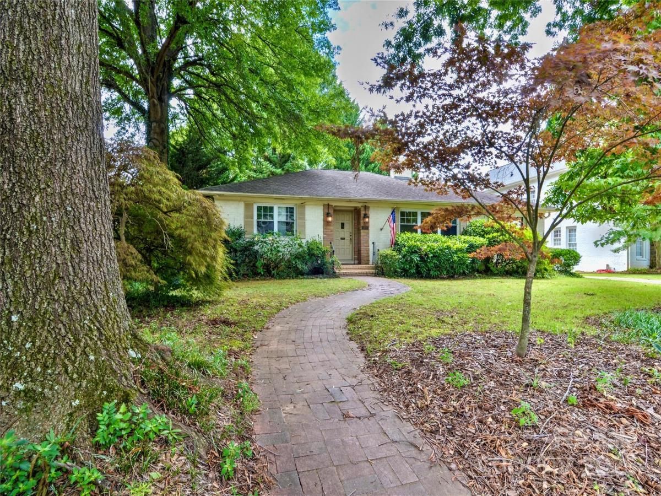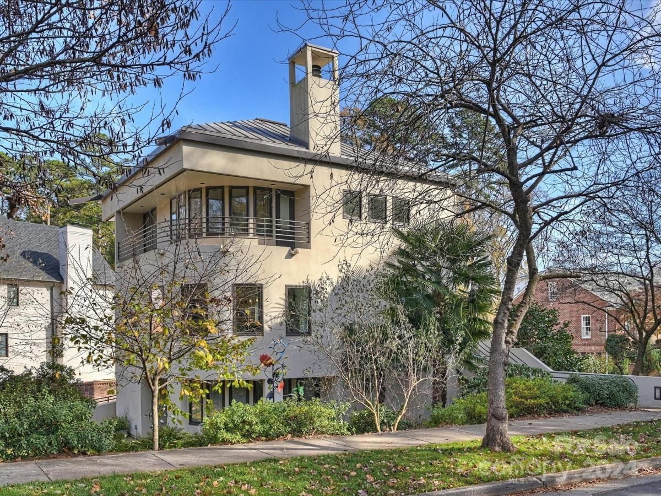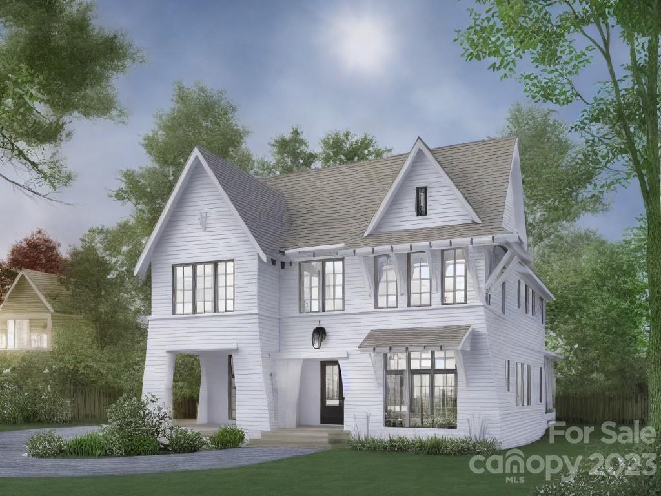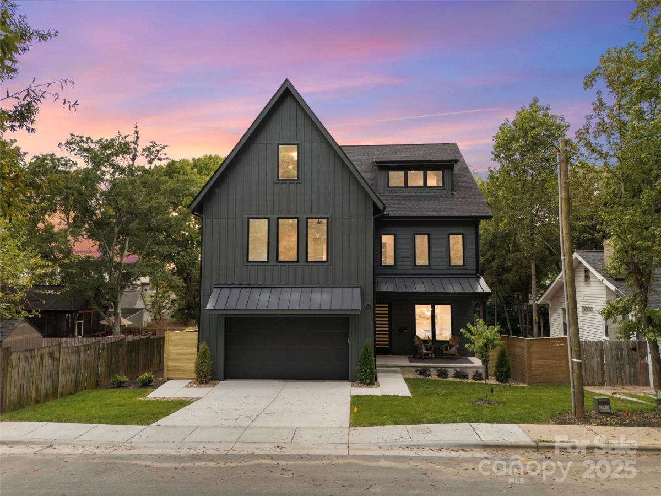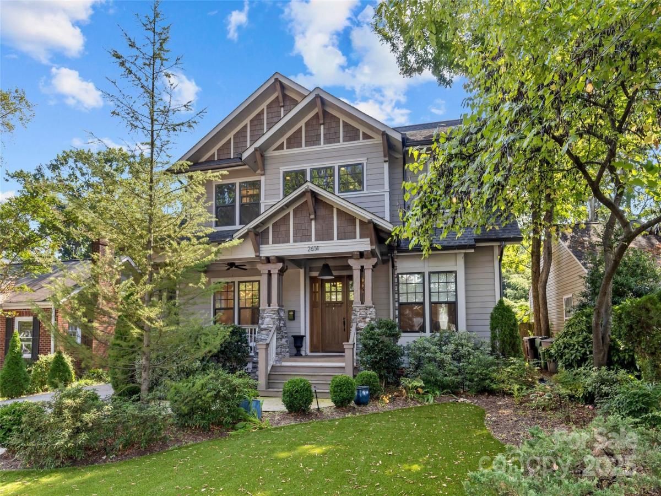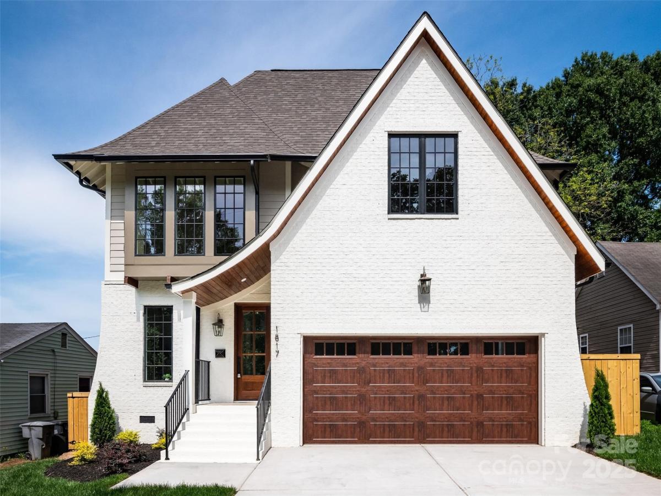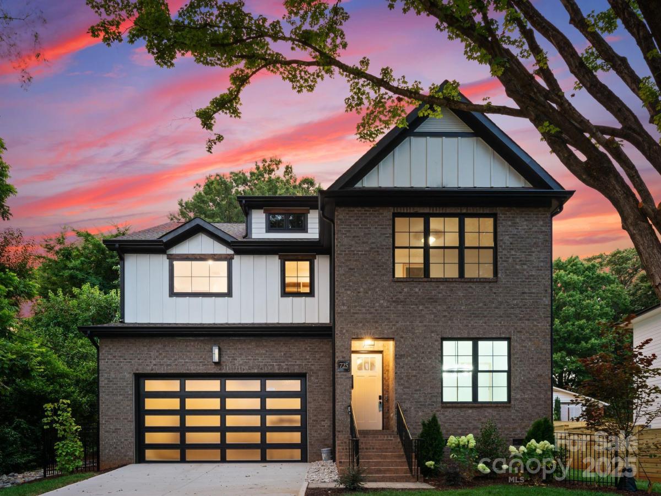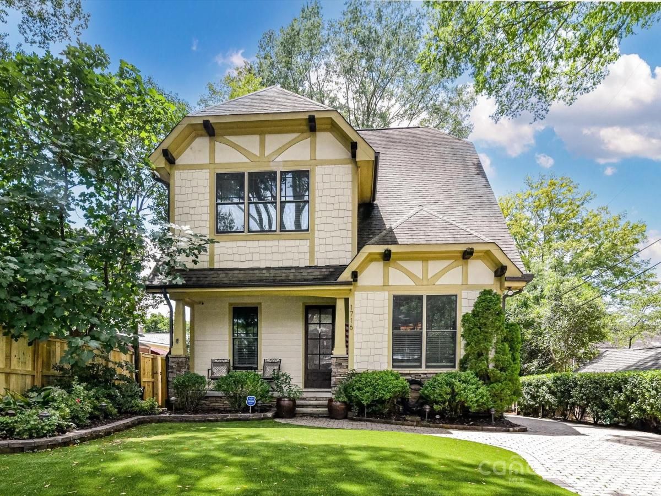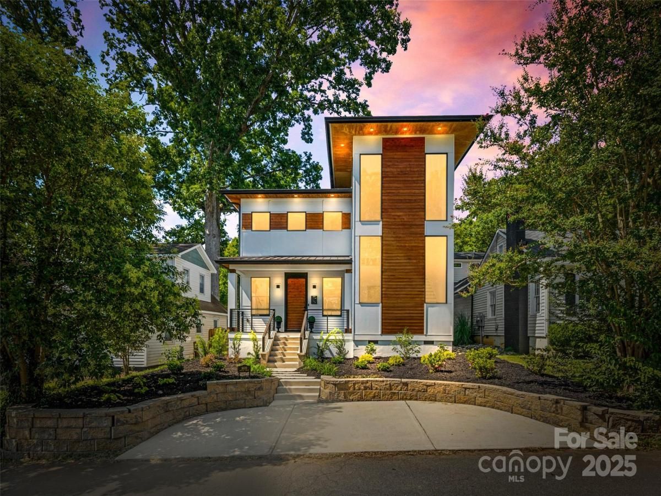214 Seldon Drive
$1,250,000
Charlotte, NC, 28216
singlefamily
6
5
Lot Size: 0.19 Acres
Listing Provided Courtesy of Amber Booker at Equity North Carolinas Real Estate, LLC | 336 480-6310
ABOUT
Property Information
Welcome to this exceptional semi-custom luxury residence, a true masterpiece nestled near Uptown. Spanning 3,200 square feet, this stunning home combines premiere finishes with an open, design to create a living experience like no other. The gourmet kitchen is a chef's dream, featuring top-of-the-line appliances, custom cabinetry, and a generous island perfect for both cooking and entertaining.
The home boast a master suite, luxurious en-suite bath and custom walk-in closet. Three additional bedrooms offer comfort and style, each with its own spacious closets. The outdoor area showcases a pristine pool with an expansive entertainment space. A detached ADU adds versatile living space—ideal for guests, a home office, or additional rental income. The property also includes a spacious detached two-car garage with ample storage.
Builder is willing for you to infuse your personal style and preferences with the ability to select finishes and make final selections for rooms.
The home boast a master suite, luxurious en-suite bath and custom walk-in closet. Three additional bedrooms offer comfort and style, each with its own spacious closets. The outdoor area showcases a pristine pool with an expansive entertainment space. A detached ADU adds versatile living space—ideal for guests, a home office, or additional rental income. The property also includes a spacious detached two-car garage with ample storage.
Builder is willing for you to infuse your personal style and preferences with the ability to select finishes and make final selections for rooms.
SPECIFICS
Property Details
Price:
$1,250,000
MLS #:
CAR4178847
Status:
Active Under Contract
Beds:
6
Baths:
5
Address:
214 Seldon Drive
Type:
Single Family
Subtype:
Single Family Residence
Subdivision:
Smallwood
City:
Charlotte
Listed Date:
Aug 30, 2024
State:
NC
Finished Sq Ft:
2,890
ZIP:
28216
Lot Size:
8,276 sqft / 0.19 acres (approx)
Year Built:
2024
AMENITIES
Interior
Appliances
Bar Fridge, Dishwasher, Disposal, Double Oven, Dryer, Exhaust Fan, Exhaust Hood, Filtration System, Gas Cooktop, Gas Oven, Gas Range, Gas Water Heater, Ice Maker, Microwave, Refrigerator with Ice Maker, Tankless Water Heater, Washer, Washer/ Dryer, Wine Refrigerator
Bathrooms
4 Full Bathrooms, 1 Half Bathroom
Cooling
Central Air
Heating
Natural Gas
Laundry Features
Electric Dryer Hookup, In Hall
AMENITIES
Exterior
Construction Materials
Brick Partial, Hardboard Siding
Parking Features
Detached Garage
NEIGHBORHOOD
Schools
Elementary School:
Bruns Avenue
Middle School:
Ranson
High School:
West Charlotte
FINANCIAL
Financial
See this Listing
Mortgage Calculator
Similar Listings Nearby
Lorem ipsum dolor sit amet, consectetur adipiscing elit. Aliquam erat urna, scelerisque sed posuere dictum, mattis etarcu.
- 2414 E 7th Street
Charlotte, NC$1,624,900
3.92 miles away
- 1960 Maryland Avenue
Charlotte, NC$1,600,000
4.79 miles away
- 1401 Scotland Avenue
Charlotte, NC$1,595,000
4.71 miles away
- 1209 Louise Avenue
Charlotte, NC$1,573,000
2.89 miles away
- 1613 Umstead Street
Charlotte, NC$1,559,000
2.92 miles away
- 2614 Chesterfield Avenue
Charlotte, NC$1,550,000
4.15 miles away
- 1817 Union Street
Charlotte, NC$1,549,000
3.06 miles away
- 725 Hillside Avenue
Charlotte, NC$1,525,000
4.73 miles away
- 1716 Bay Street
Charlotte, NC$1,500,000
3.22 miles away
- 1609 Onslow Drive
Charlotte, NC$1,500,000
3.56 miles away

214 Seldon Drive
Charlotte, NC
LIGHTBOX-IMAGES





