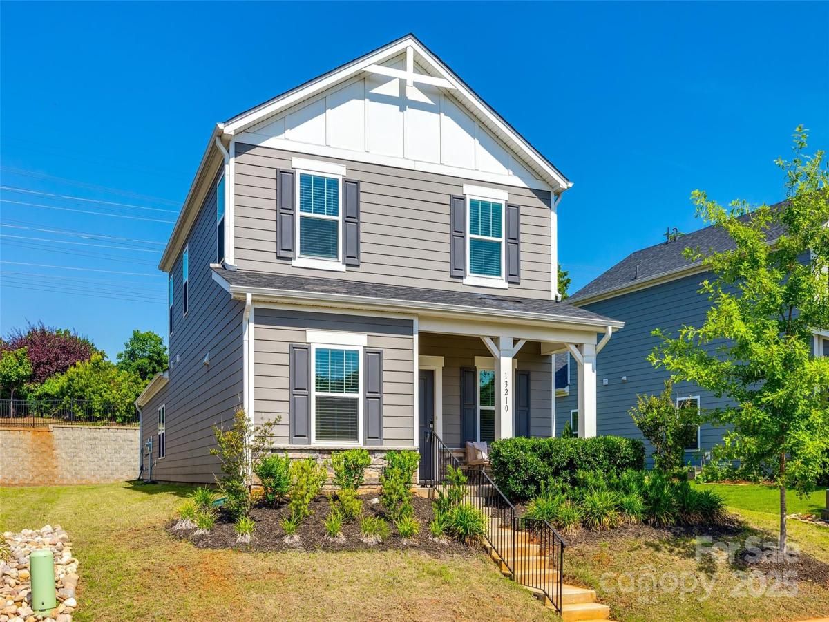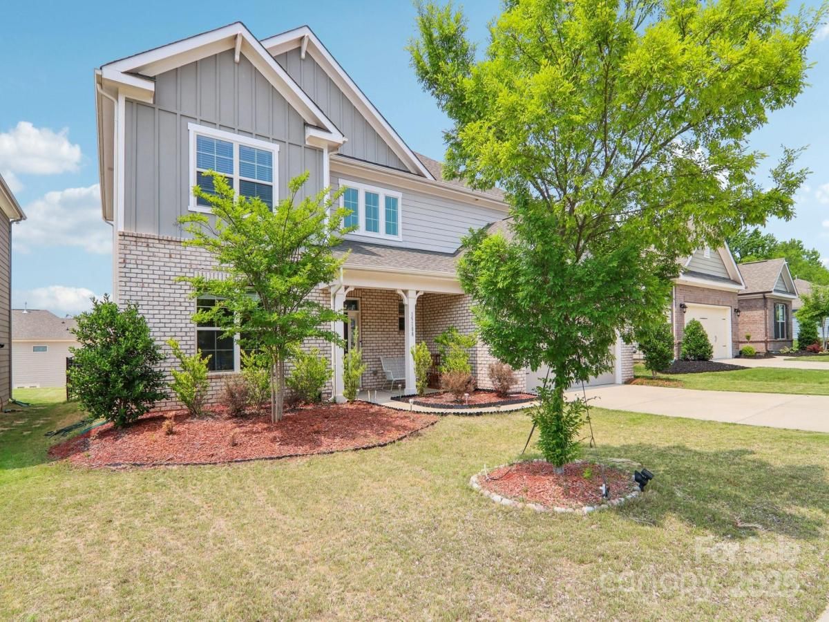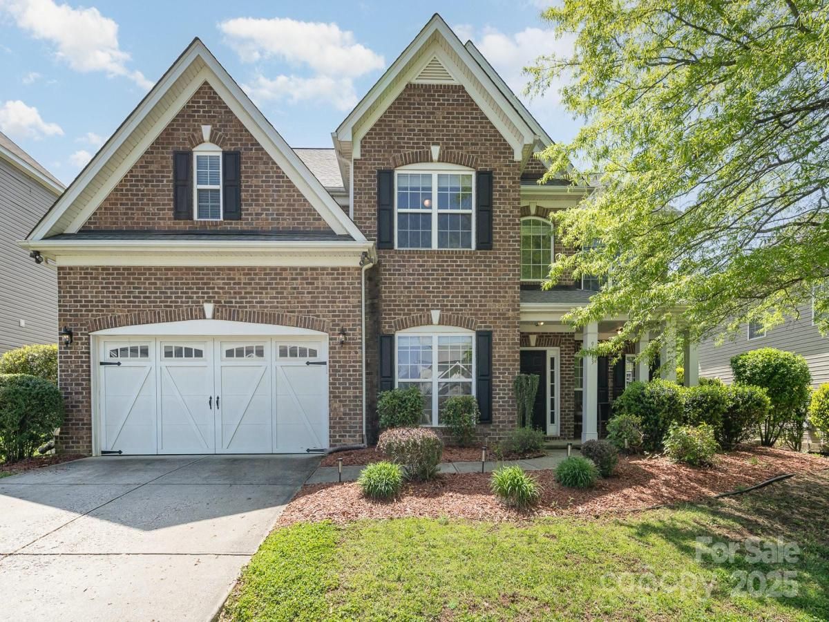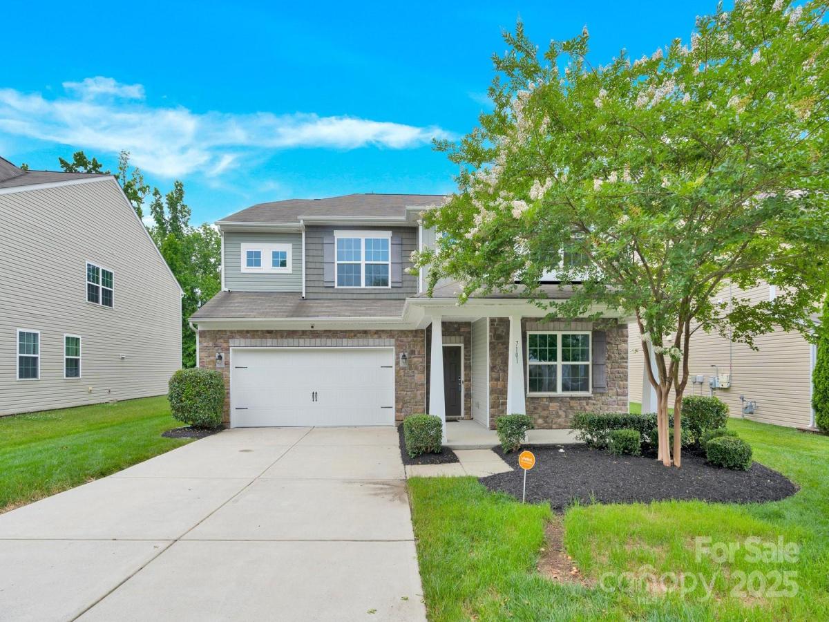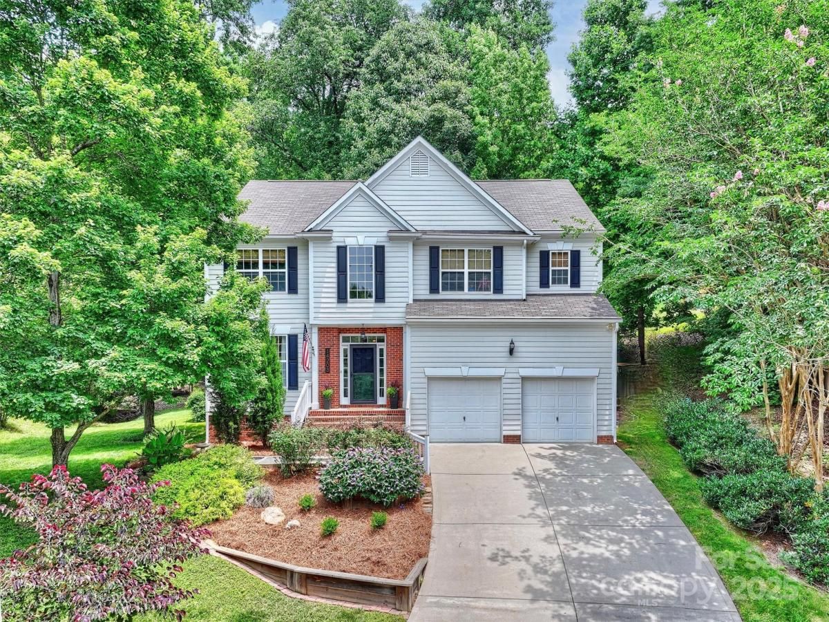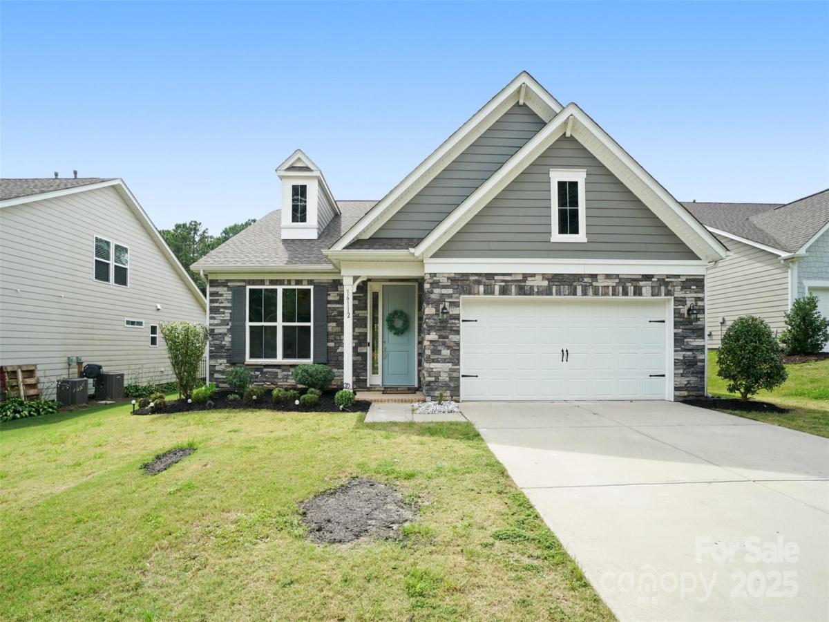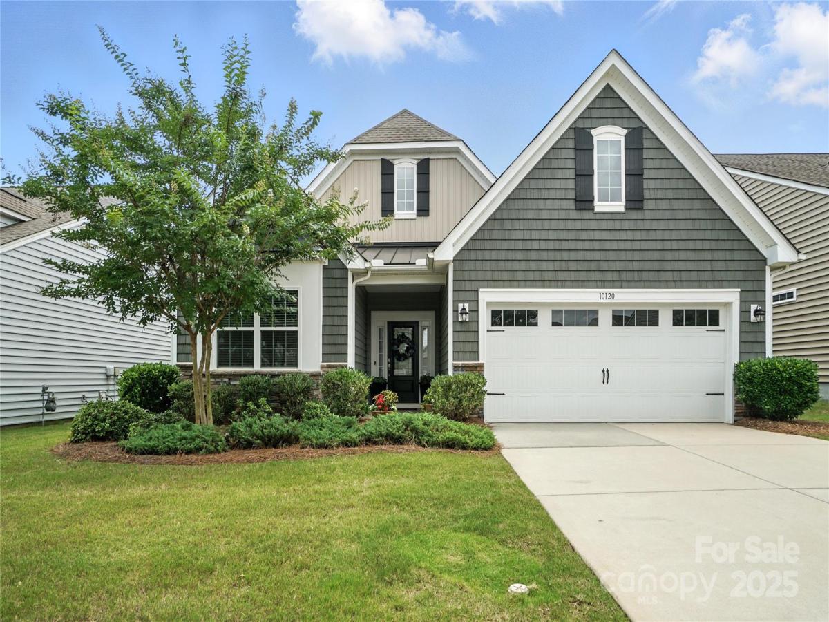13210 Kenworth Road
$409,000
Charlotte, NC, 28278
singlefamily
3
3
Lot Size: 0.1 Acres
Listing Provided Courtesy of Greg Forrest at Coldwell Banker Realty | 803 610-1246
ABOUT
Property Information
This home features 1,936 square feet of living space with three bedrooms and two and a half bathrooms. The primary bedroom suite is located on the main level and includes a full bath and walk-in closets. The additional two bedrooms also feature walk-in closets.
The kitchen is equipped with stainless steel appliances, a large center island, and offers ample counter space and cabinetry. A bonus area upstairs provides versatile space that can be utilized in a variety of ways. Fresh paint throughout creates a welcoming atmosphere.
The charming front porch is an inviting space to enjoy the outdoors. The two-car garage provides convenient parking and storage. Energy-efficient features contribute to healthier living and saving money on utility bills.
The kitchen is equipped with stainless steel appliances, a large center island, and offers ample counter space and cabinetry. A bonus area upstairs provides versatile space that can be utilized in a variety of ways. Fresh paint throughout creates a welcoming atmosphere.
The charming front porch is an inviting space to enjoy the outdoors. The two-car garage provides convenient parking and storage. Energy-efficient features contribute to healthier living and saving money on utility bills.
SPECIFICS
Property Details
Price:
$409,000
MLS #:
CAR4249081
Status:
Active
Beds:
3
Baths:
3
Address:
13210 Kenworth Road
Type:
Single Family
Subtype:
Single Family Residence
Subdivision:
Shopton Point
City:
Charlotte
Listed Date:
Apr 25, 2025
State:
NC
Finished Sq Ft:
1,936
ZIP:
28278
Lot Size:
4,356 sqft / 0.10 acres (approx)
Year Built:
2022
AMENITIES
Interior
Appliances
E N E R G Y S T A R Qualified Washer, E N E R G Y S T A R Qualified Dishwasher, E N E R G Y S T A R Qualified Refrigerator, Exhaust Fan, Gas Cooktop, Low Flow Fixtures, Microwave, Refrigerator with Ice Maker, Washer/ Dryer
Bathrooms
2 Full Bathrooms, 1 Half Bathroom
Cooling
Central Air
Flooring
Tile, Vinyl
Heating
E N E R G Y S T A R Qualified Equipment, Fresh Air Ventilation, Natural Gas
Laundry Features
Laundry Room, Main Level
AMENITIES
Exterior
Architectural Style
Bungalow
Community Features
Playground
Construction Materials
Brick Partial, Fiber Cement, Shingle/ Shake, Stone Veneer
Parking Features
Attached Garage, Garage Door Opener, Garage Faces Rear
Roof
Shingle, Insulated
Security Features
Smoke Detector(s)
NEIGHBORHOOD
Schools
Elementary School:
Unspecified
Middle School:
Unspecified
High School:
Unspecified
FINANCIAL
Financial
HOA Fee
$99
HOA Frequency
Monthly
HOA Name
Kuester Management Group
See this Listing
Mortgage Calculator
Similar Listings Nearby
Lorem ipsum dolor sit amet, consectetur adipiscing elit. Aliquam erat urna, scelerisque sed posuere dictum, mattis etarcu.
- 15108 Autumn Sage Drive
Charlotte, NC$530,000
3.70 miles away
- 9013 Gailes Drive
Charlotte, NC$529,900
3.03 miles away
- 7101 Agnew Drive
Charlotte, NC$529,900
2.58 miles away
- 14837 Dungannon Court
Charlotte, NC$529,000
3.71 miles away
- 6908 Evanton Loch Road
Charlotte, NC$527,500
2.95 miles away
- 14203 Queens Carriage Place
Charlotte, NC$525,000
0.79 miles away
- 16112 Langston Drive
Charlotte, NC$525,000
2.47 miles away
- 13315 Hunting Birds Lane
Charlotte, NC$524,900
3.90 miles away
- 11101 Crane Creek Drive
Charlotte, NC$524,900
1.46 miles away
- 10120 Berkeley Castle Drive
Charlotte, NC$524,900
3.39 miles away

13210 Kenworth Road
Charlotte, NC
LIGHTBOX-IMAGES





