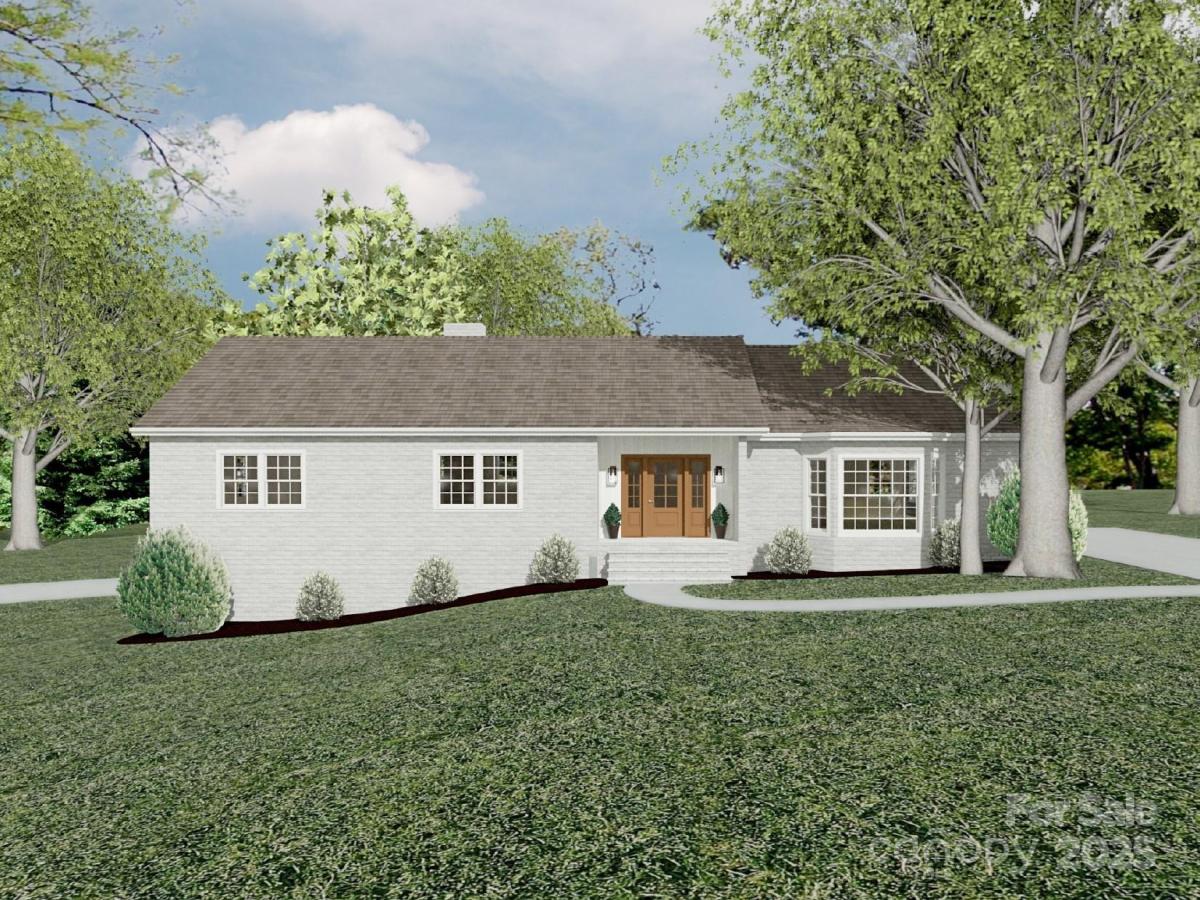5601 Doncaster Drive
$1,499,995
Charlotte, NC, 28211
singlefamily
4
5
Lot Size: 0.79 Acres
ABOUT
Property Information
Opportunities like this don’t come around often. Located in the highly coveted Sherwood Forest, close to Cotswold. Sitting on nearly an acre, this thoughtfully designed home offers endless possibilities with its expansive lot, oversized dimensions, and unbeatable combination of classic character and modern convenience. Renovated and expanded by TK Construction and Bassett Homes, no detail was overlooked in creating a property that feels like brand-new construction while honoring its original charm.
Inside, the open floorplan is perfect for today’s lifestyle. The chef’s kitchen is truly a showstopper—massive in size and equipped with a butler’s pantry, extensive cabinetry, and abundant counter space, making it both functional and ideal for entertaining. Oversized bedrooms throughout the home provide comfort and flexibility, while natural light enhances the home’s thoughtful design.
The primary suite is a true retreat, complete with vaulted ceilings, a large walk-in closet, and a spa-inspired bathroom featuring a soaking tub, walk-in shower, double vanity, and private water closet. With four spacious bedrooms and four full bathrooms, this home effortlessly balances privacy and convenience for all.
The finished basement extends the living space with endless possibilities. A full bathroom, dedicated office for remote work, and expansive recreation area make it perfect for entertaining or creating a private getaway within the home.
Additional highlights include a massive side-load two-car garage with plentiful storage and spacious backyard to design your own outdoor paradise—whether you envision a pool, garden, or simply open green space to enjoy.
This property is truly an “impossible find”—an extraordinary blend of size, quality, and location. With every detail carefully considered and top-to-bottom renovations under way, all that’s left is to move in and enjoy the lifestyle this home affords. Move in ready for a Christmas gift.
Part owner is a NC Licensed Real Estate agent. Listing agent is not the part owner. Home is currently under construction and will be completed the week of December 19, 2025. Call agent for appointment.
Inside, the open floorplan is perfect for today’s lifestyle. The chef’s kitchen is truly a showstopper—massive in size and equipped with a butler’s pantry, extensive cabinetry, and abundant counter space, making it both functional and ideal for entertaining. Oversized bedrooms throughout the home provide comfort and flexibility, while natural light enhances the home’s thoughtful design.
The primary suite is a true retreat, complete with vaulted ceilings, a large walk-in closet, and a spa-inspired bathroom featuring a soaking tub, walk-in shower, double vanity, and private water closet. With four spacious bedrooms and four full bathrooms, this home effortlessly balances privacy and convenience for all.
The finished basement extends the living space with endless possibilities. A full bathroom, dedicated office for remote work, and expansive recreation area make it perfect for entertaining or creating a private getaway within the home.
Additional highlights include a massive side-load two-car garage with plentiful storage and spacious backyard to design your own outdoor paradise—whether you envision a pool, garden, or simply open green space to enjoy.
This property is truly an “impossible find”—an extraordinary blend of size, quality, and location. With every detail carefully considered and top-to-bottom renovations under way, all that’s left is to move in and enjoy the lifestyle this home affords. Move in ready for a Christmas gift.
Part owner is a NC Licensed Real Estate agent. Listing agent is not the part owner. Home is currently under construction and will be completed the week of December 19, 2025. Call agent for appointment.
SPECIFICS
Property Details
Price:
$1,499,995
MLS #:
CAR4301567
Status:
Active
Beds:
4
Baths:
5
Type:
Single Family
Subtype:
Single Family Residence
Subdivision:
Sherwood Forest
Listed Date:
Sep 18, 2025
Finished Sq Ft:
3,840
Lot Size:
34,412 sqft / 0.79 acres (approx)
Year Built:
1960
AMENITIES
Interior
Appliances
Bar Fridge, Dishwasher, Disposal, Exhaust Fan, Gas Oven, Gas Range, Gas Water Heater, Ice Maker, Microwave, Refrigerator, Tankless Water Heater
Bathrooms
4 Full Bathrooms, 1 Half Bathroom
Cooling
Central Air, Electric
Flooring
Tile, Wood
Heating
Heat Pump
Laundry Features
Electric Dryer Hookup, Laundry Room, Main Level, Sink, Washer Hookup
AMENITIES
Exterior
Construction Materials
Brick Partial, Fiber Cement
Other Structures
None
Parking Features
Basement, Driveway, Attached Garage, Garage Door Opener, Garage Faces Side
Roof
Shingle
Security Features
Carbon Monoxide Detector(s), Smoke Detector(s)
NEIGHBORHOOD
Schools
Elementary School:
Rama Road
Middle School:
McClintock
High School:
East Mecklenburg
FINANCIAL
Financial
See this Listing
Mortgage Calculator
Similar Listings Nearby
Lorem ipsum dolor sit amet, consectetur adipiscing elit. Aliquam erat urna, scelerisque sed posuere dictum, mattis etarcu.

5601 Doncaster Drive
Charlotte, NC





