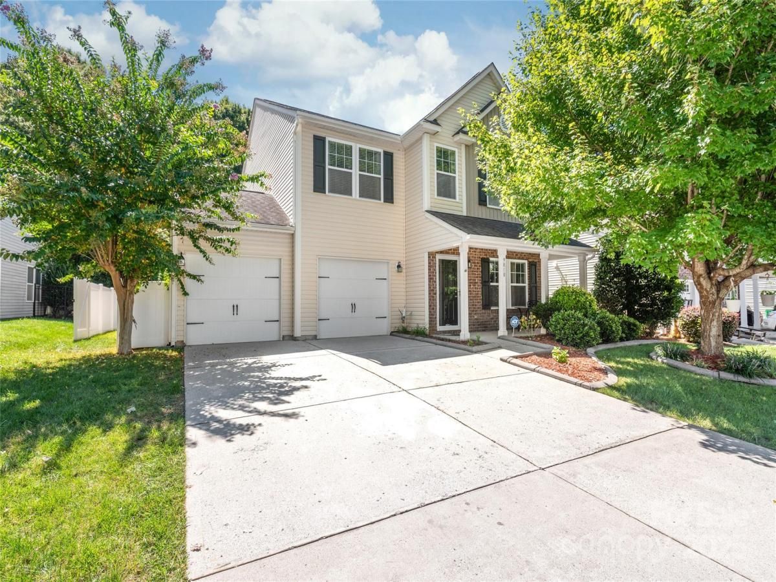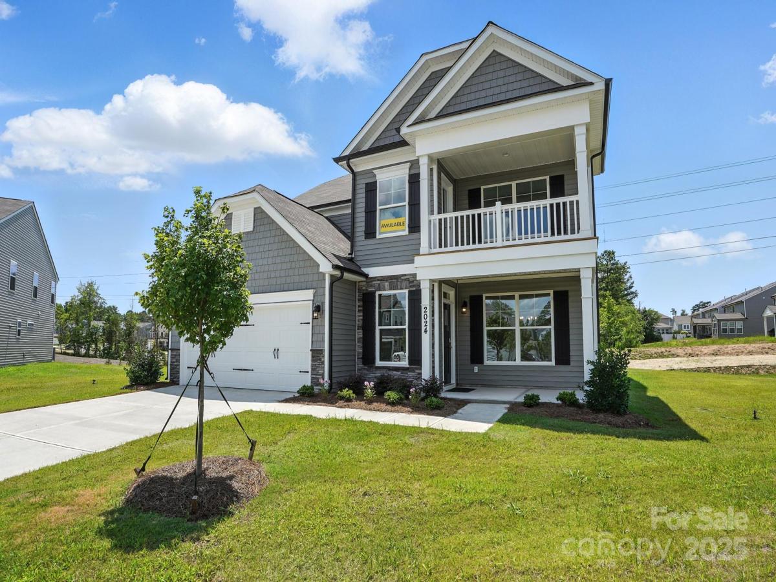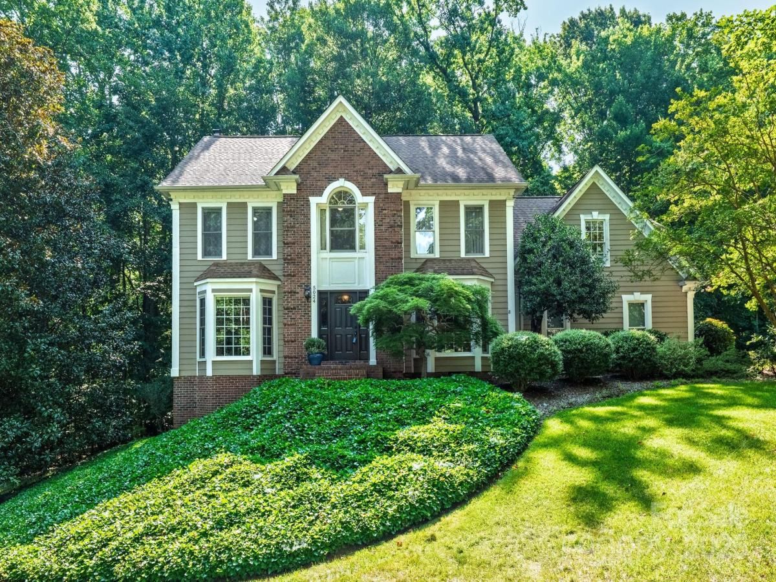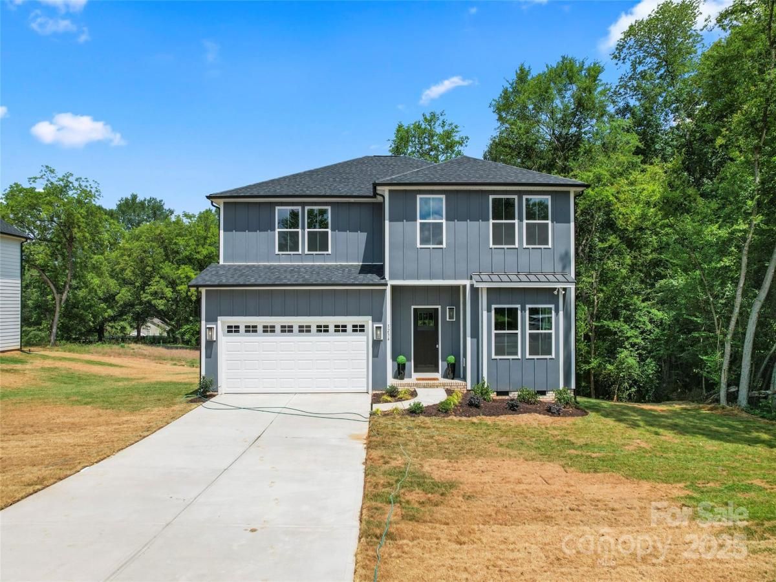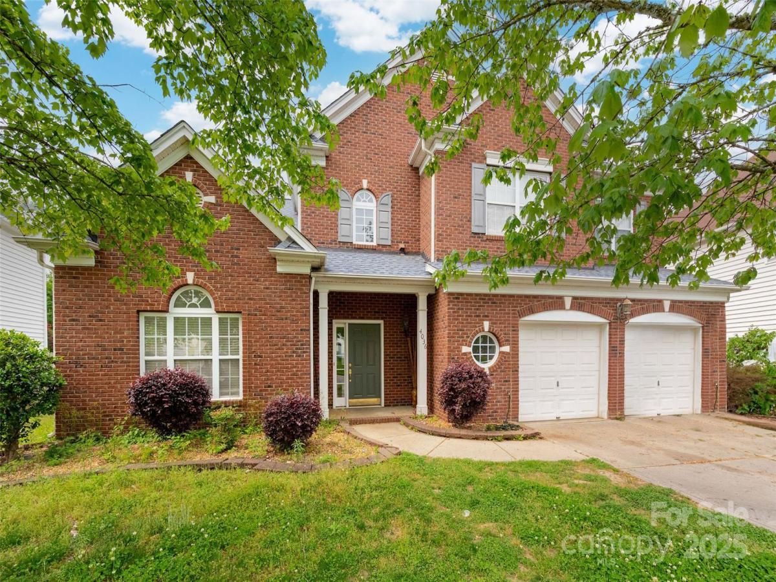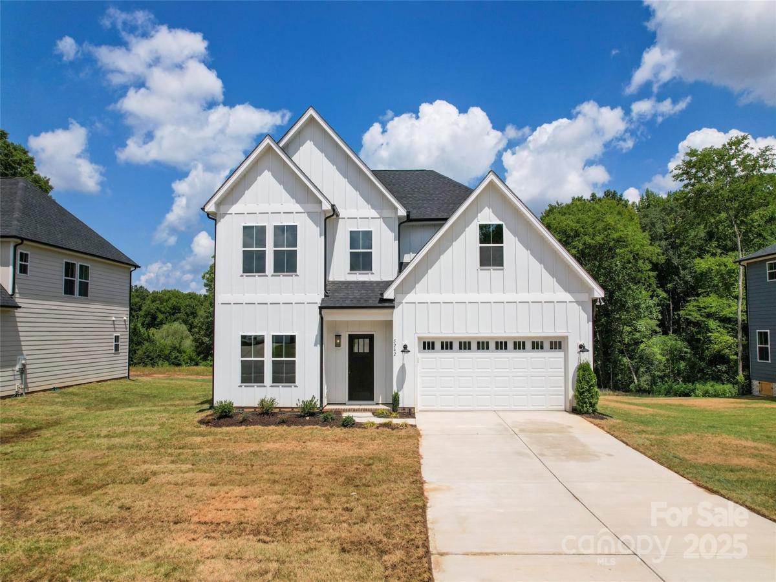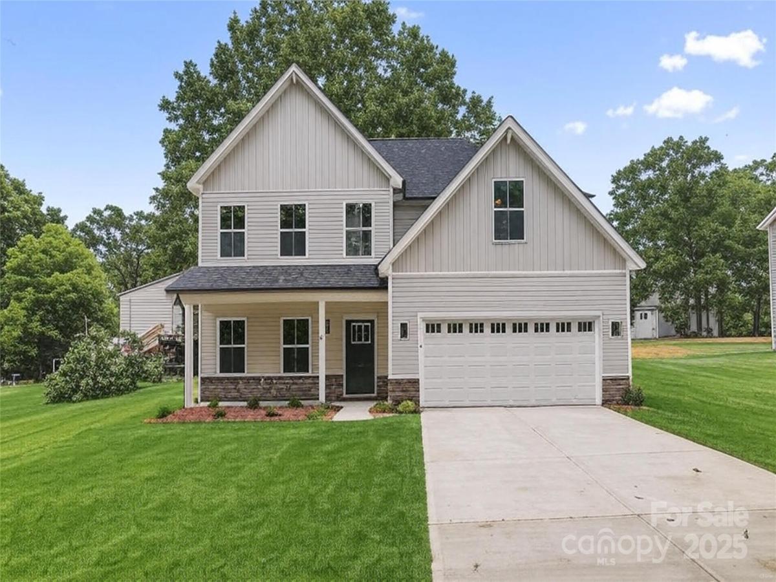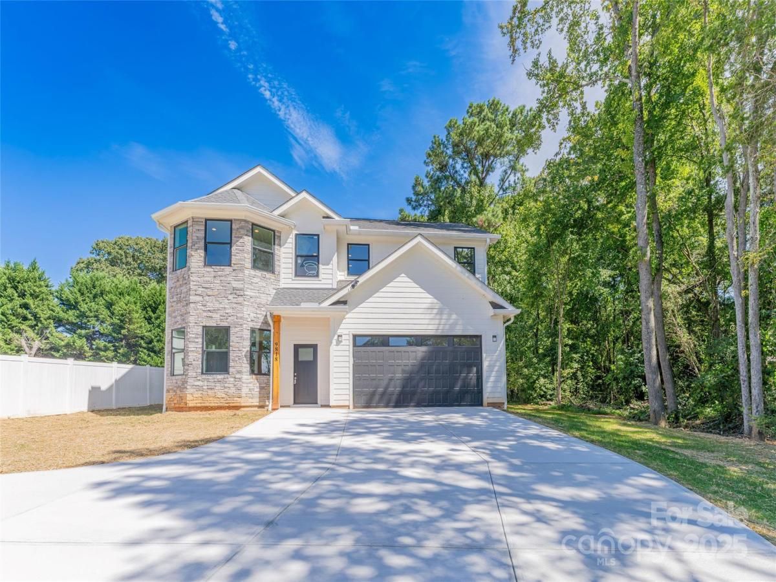9810 Fernspray Road
$450,000
Charlotte, NC, 28215
singlefamily
3
3
Lot Size: 0.19 Acres
Listing Provided Courtesy of Jim Straatmann at Keller Williams Ballantyne Area | 704 490-3114
ABOUT
Property Information
Welcome to this impeccably maintained one-owner home in the sought-after Seven Oaks community in Charlotte! From the moment you arrive, the landscaped yard and inviting covered porch set the tone for the care and attention poured into this property. Step inside to find fresh paint, crown molding, and new vinyl plank floors that carry throughout the open main level. The heart of the home shines with granite countertops, stainless steel appliances, a tile backsplash, and a convieient island. Natural light fills the living, dining, and breakfast areas, while a door opens to the covered tile patio with fan, there is also a concrete side patio that’s has a partial privacy fence —perfect for entertaining or quiet mornings. Upstairs, bamboo floors welcome you into a bright loft. The primary suite is a retreat with a custom walk-in closet, dual vanities, and an updated bath. Two additional bedrooms, a refreshed full bath, and a convenient upstairs laundry complete the level. This home is packed with thoughtful upgrades—updated bathrooms, wainscoting, custom closet organizers, sprinkler system, and more—all in superb condition and move-in ready. Seven Oaks offers a pool and clubhouse just a short stroll away. This location just can’t be beat—minutes to the University area, Harrisburg, highways, and across from Reedy Creek Park and Nature Preserve. This home has held many happy memories and is ready for you to create your own!
SPECIFICS
Property Details
Price:
$450,000
MLS #:
CAR4293229
Status:
Active
Beds:
3
Baths:
3
Address:
9810 Fernspray Road
Type:
Single Family
Subtype:
Single Family Residence
Subdivision:
Seven Oaks
City:
Charlotte
Listed Date:
Sep 3, 2025
State:
NC
Finished Sq Ft:
2,636
ZIP:
28215
Lot Size:
8,276 sqft / 0.19 acres (approx)
Year Built:
2009
AMENITIES
Interior
Appliances
Dishwasher, Disposal, Gas Range, Gas Water Heater, Microwave
Bathrooms
2 Full Bathrooms, 1 Half Bathroom
Cooling
Central Air
Flooring
Bamboo, Linoleum, Vinyl
Heating
Central, Natural Gas
Laundry Features
Utility Room, Upper Level
AMENITIES
Exterior
Architectural Style
Traditional
Community Features
Clubhouse, Outdoor Pool, Sidewalks, Street Lights
Construction Materials
Vinyl
Exterior Features
In- Ground Irrigation
Other Structures
Outbuilding
Parking Features
Attached Garage, Garage Faces Front
NEIGHBORHOOD
Schools
Elementary School:
J.W. Grier
Middle School:
Northridge
High School:
Rocky River
FINANCIAL
Financial
HOA Fee
$350
HOA Frequency
Semi-Annually
HOA Name
SUPERIOR
See this Listing
Mortgage Calculator
Similar Listings Nearby
Lorem ipsum dolor sit amet, consectetur adipiscing elit. Aliquam erat urna, scelerisque sed posuere dictum, mattis etarcu.
- 2024 Embassy Court
Charlotte, NC$585,000
2.11 miles away
- 5024 Ardenwoods Drive
Charlotte, NC$585,000
2.17 miles away
- 337 Henderson Circle
Harrisburg, NC$584,900
4.26 miles away
- 5234 Rocky River Crossing Road
Harrisburg, NC$579,900
4.54 miles away
- 5250 Rocky River Crossing Road
Harrisburg, NC$574,800
4.51 miles away
- 4036 Sawmill Trace Drive
Charlotte, NC$570,000
1.61 miles away
- 5242 Rocky River Crossing Road
Harrisburg, NC$569,800
4.53 miles away
- 5258 Rocky River Crossing Road
Harrisburg, NC$564,800
4.49 miles away
- 329 Henderson Circle
Harrisburg, NC$562,900
4.26 miles away
- 9818 Hood Road
Charlotte, NC$560,000
1.30 miles away

9810 Fernspray Road
Charlotte, NC
LIGHTBOX-IMAGES





