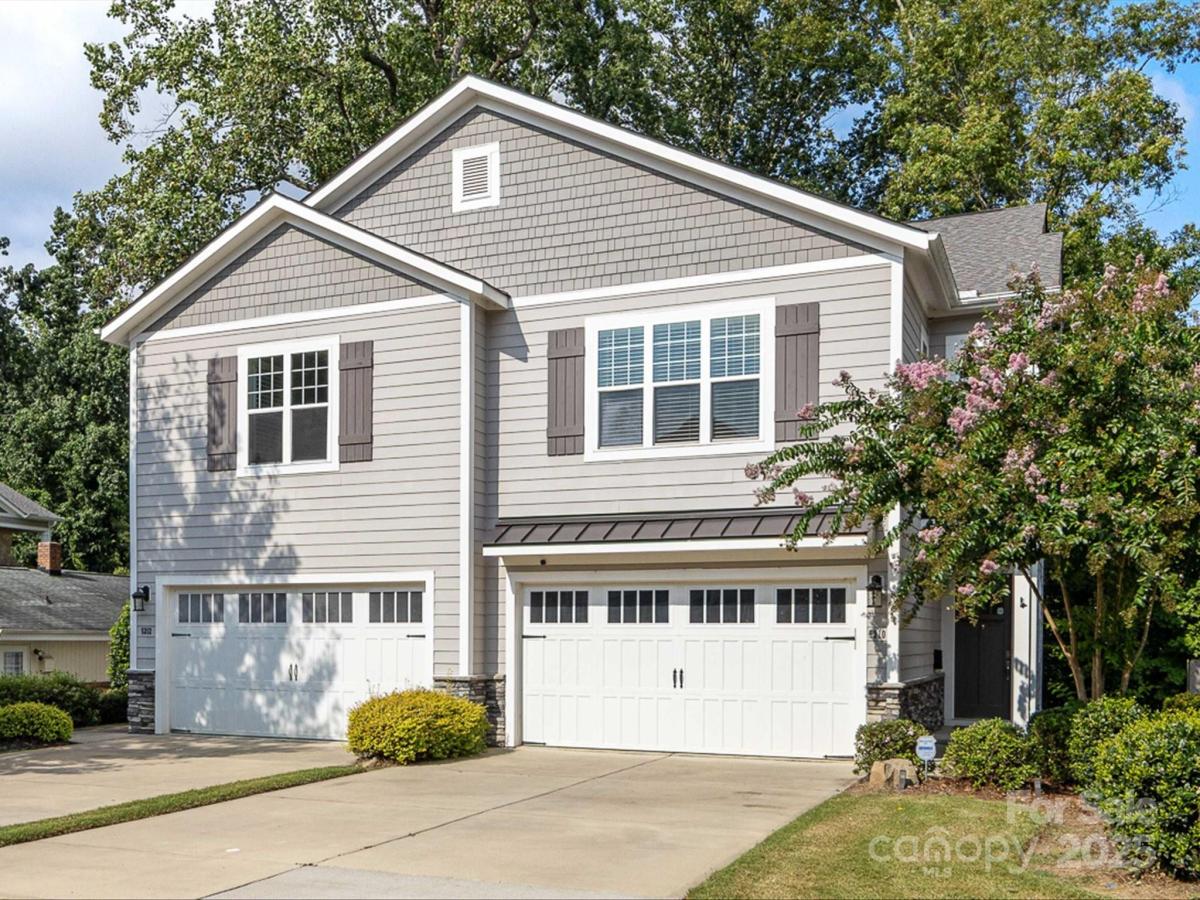5210 Valley Stream Road
$725,000
Charlotte, NC, 28209
townhouse
4
4
Lot Size: 0.09 Acres
ABOUT
Property Information
Welcome to this charming townhome in highly desirable Selwyn Park, just steps from the Greenway; an unbeatable location near Park Road Shopping Center, Montford, and Myers Park. Offering a perfect blend of modern style, comfort, and convenience, this bright and airy open floorplan was designed for today’s lifestyle. The main level features a gracious kitchen that flows seamlessly into the great room and dining area. Oversized windows flood the space with natural light, creating a warm and inviting atmosphere. The gourmet kitchen boasts granite countertops, classic French white cabinetry, stainless steel appliances including a gas range, and a large center island with seating for four—perfect for casual family meals or entertaining friends. Thoughtful touches like a built-in wine rack add both charm and practicality. Just beyond, a screened porch extends your living space, opening onto a back deck ideal for grilling or relaxing.
Upstairs, a spacious loft provides a flexible space for a home office, study area, or playroom. The serene primary suite is a private retreat with a spa-inspired en suite bath featuring a double vanity, oversized seamless glass walk-in shower, and generous walk-in closet. Step out to your own private deck, a perfect spot for morning coffee or evening relaxation. Two additional bedrooms on this level share a stylish Jack & Jill bath, providing both convenience and privacy for family members.
The fully finished basement expands your living options with a fourth bedroom and full bath, making it perfect for guests, in-laws, or a growing teen. A large bonus room with expansive windows provides a bright, cheerful space for a media room, playroom, or fitness area. The terrace level also opens directly to the backyard, where a private hot tub offers the ultimate retreat for unwinding after a busy day.
Throughout the home, thoughtful design details and quality finishes create a sense of timeless style and comfort. The combination of open living areas, flexible loft and bonus spaces, and multiple outdoor living options make this townhome truly special.
Upstairs, a spacious loft provides a flexible space for a home office, study area, or playroom. The serene primary suite is a private retreat with a spa-inspired en suite bath featuring a double vanity, oversized seamless glass walk-in shower, and generous walk-in closet. Step out to your own private deck, a perfect spot for morning coffee or evening relaxation. Two additional bedrooms on this level share a stylish Jack & Jill bath, providing both convenience and privacy for family members.
The fully finished basement expands your living options with a fourth bedroom and full bath, making it perfect for guests, in-laws, or a growing teen. A large bonus room with expansive windows provides a bright, cheerful space for a media room, playroom, or fitness area. The terrace level also opens directly to the backyard, where a private hot tub offers the ultimate retreat for unwinding after a busy day.
Throughout the home, thoughtful design details and quality finishes create a sense of timeless style and comfort. The combination of open living areas, flexible loft and bonus spaces, and multiple outdoor living options make this townhome truly special.
SPECIFICS
Property Details
Price:
$725,000
MLS #:
CAR4288091
Status:
Active Under Contract
Beds:
4
Baths:
4
Type:
Townhouse
Subdivision:
Selwyn Park
Listed Date:
Sep 2, 2025
Finished Sq Ft:
2,858
Lot Size:
4,051 sqft / 0.09 acres (approx)
Year Built:
2017
AMENITIES
Interior
Appliances
Dishwasher, Disposal, Dryer, Gas Range, Microwave, Refrigerator with Ice Maker, Washer
Bathrooms
3 Full Bathrooms, 1 Half Bathroom
Cooling
Central Air
Flooring
Carpet, Tile, Wood
Heating
Central
Laundry Features
Laundry Room, Upper Level
AMENITIES
Exterior
Construction Materials
Hardboard Siding
Exterior Features
Above Ground Hot Tub / Spa
Parking Features
Attached Garage
Roof
Architectural Shingle
NEIGHBORHOOD
Schools
Elementary School:
Pinewood Mecklenburg
Middle School:
Alexander Graham
High School:
Myers Park
FINANCIAL
Financial
HOA Fee
$330
HOA Frequency
Quarterly
HOA Name
Selwyn Park Towns HOA
See this Listing
Mortgage Calculator
Similar Listings Nearby
Lorem ipsum dolor sit amet, consectetur adipiscing elit. Aliquam erat urna, scelerisque sed posuere dictum, mattis etarcu.

5210 Valley Stream Road
Charlotte, NC





