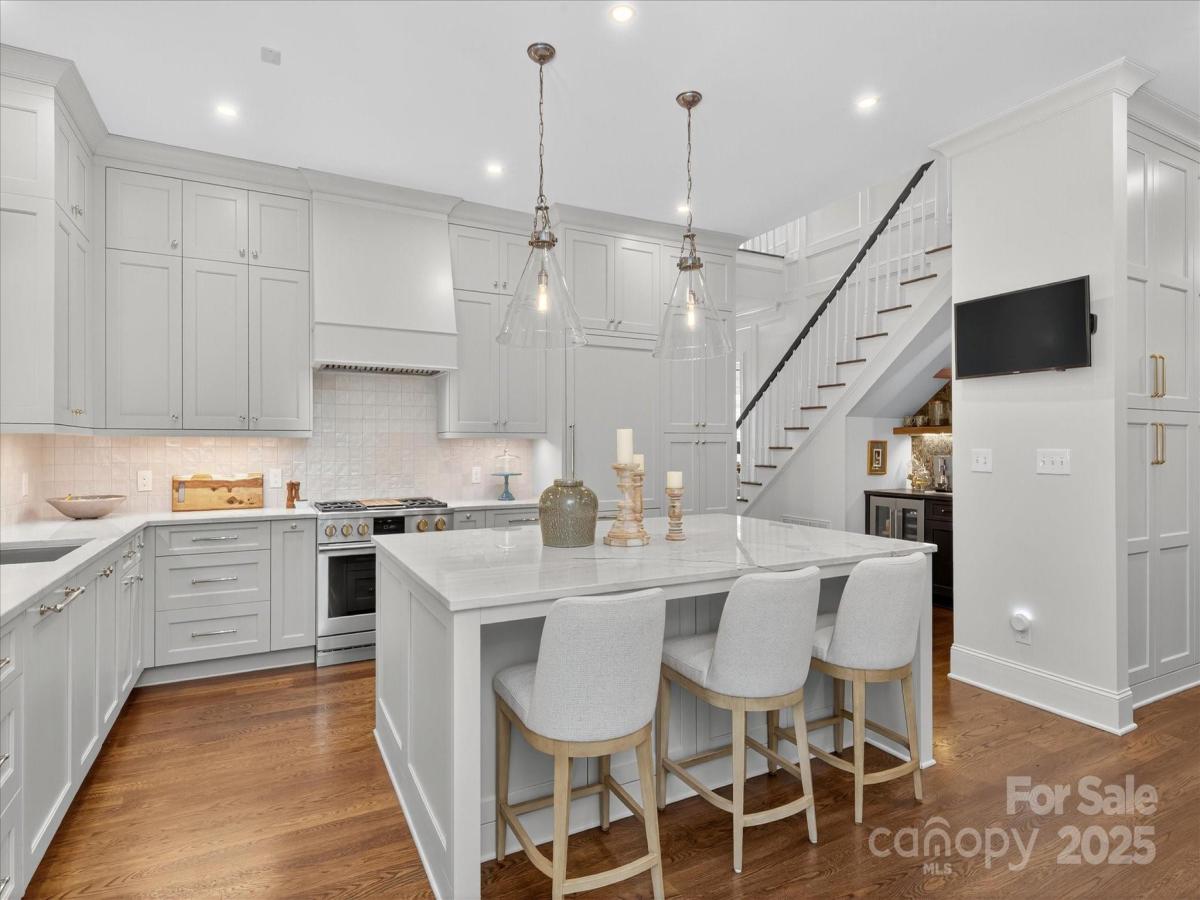6016 Knight Crest Court
$1,149,500
Charlotte, NC, 28210
townhouse
3
4
Lot Size: 0.24 Acres
ABOUT
Property Information
Experience luxury living in this exceptional, fully remodeled townhome in desirable SouthPark. Move-in ready with all upgraded features including solid oak flooring, elegant lighting fixtures, custom shutters, and distinctive cabinetry. The chef’s kitchen with Thermador, Monogram, Cove, and XO appliances, along with a filtered water system makes cooking and entertaining a pleasure. The kitchen’s custom cabinetry and large quartzite-topped island with seating can be the centerpiece for your next entertaining event or family gathering. Step out to the private stone patio with a mood-setting Modern Flames fireplace and space for pets to enjoy the outdoors. The main level living room offers a custom fireplace and beautiful landscape views through the bay window. The main-level primary suite boasts his and hers closets as well as a spacious updated bath with polished nickel fixtures, an alcove soaking tub and large shower. The open stairway to the second level has the elegance of judges paneling and solid oak stairs, leading to two more generous bedrooms with walk-in closets and updated baths. A large upstairs living room with built-in speakers can be the scene of your next game day experience or your family movie night. An additional flex space is yours to define, from extra storage to gym, office, or nursery. Windows abound filling the home with natural light. Outside the attached two-car garage with epoxy floor and ample storage along with a long driveway offers parking for multiple cars. Discover this surprising location offering an easy walk to restaurants and shopping including SouthPark Mall!
SPECIFICS
Property Details
Price:
$1,149,500
MLS #:
CAR4301477
Status:
Active Under Contract
Beds:
3
Baths:
4
Type:
Townhouse
Subdivision:
Royal Crest
Listed Date:
Sep 17, 2025
Finished Sq Ft:
3,214
Lot Size:
10,454 sqft / 0.24 acres (approx)
Year Built:
1999
AMENITIES
Interior
Appliances
Bar Fridge, Dishwasher, Disposal, Exhaust Hood, Filtration System, Gas Cooktop, Gas Oven, Microwave, Oven, Refrigerator, Tankless Water Heater, Wine Refrigerator
Bathrooms
3 Full Bathrooms, 1 Half Bathroom
Cooling
Ceiling Fan(s), Central Air
Flooring
Carpet, Wood
Heating
Central, Forced Air
Laundry Features
Laundry Room, Main Level
AMENITIES
Exterior
Architectural Style
Transitional
Construction Materials
Hard Stucco, Stone
Exterior Features
Lawn Maintenance, Other - See Remarks
Other Structures
None
Parking Features
Driveway, Attached Garage, Garage Door Opener, Keypad Entry
Roof
Architectural Shingle
Security Features
Carbon Monoxide Detector(s), Security System, Smoke Detector(s)
NEIGHBORHOOD
Schools
Elementary School:
Beverly Woods
Middle School:
Carmel
High School:
South Mecklenburg
FINANCIAL
Financial
HOA Fee
$454
HOA Frequency
Monthly
HOA Name
Key Community Management
See this Listing
Mortgage Calculator
Similar Listings Nearby
Lorem ipsum dolor sit amet, consectetur adipiscing elit. Aliquam erat urna, scelerisque sed posuere dictum, mattis etarcu.

6016 Knight Crest Court
Charlotte, NC





