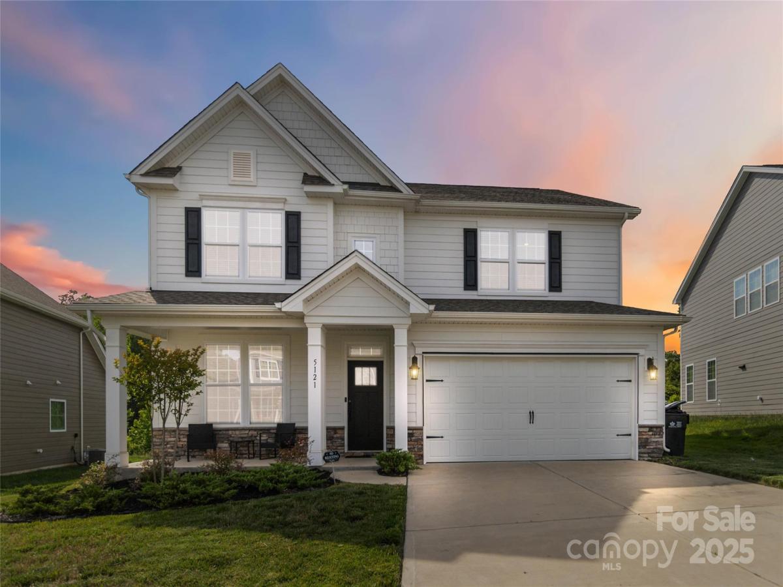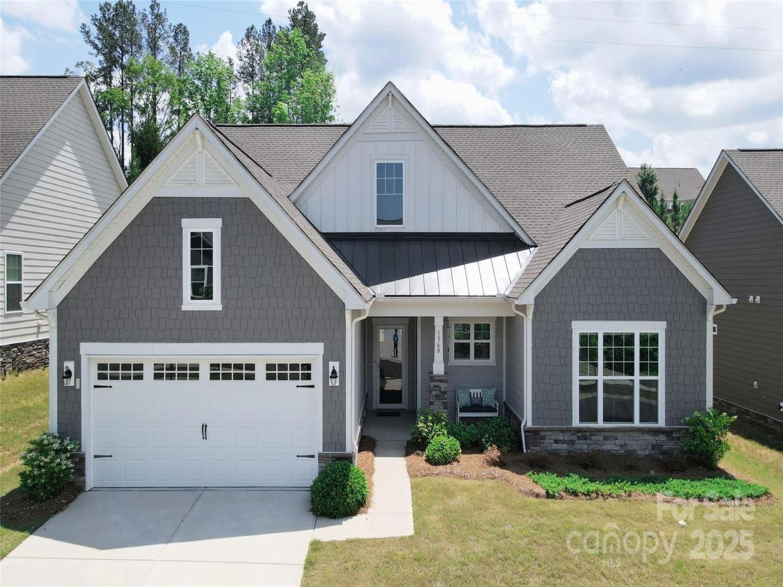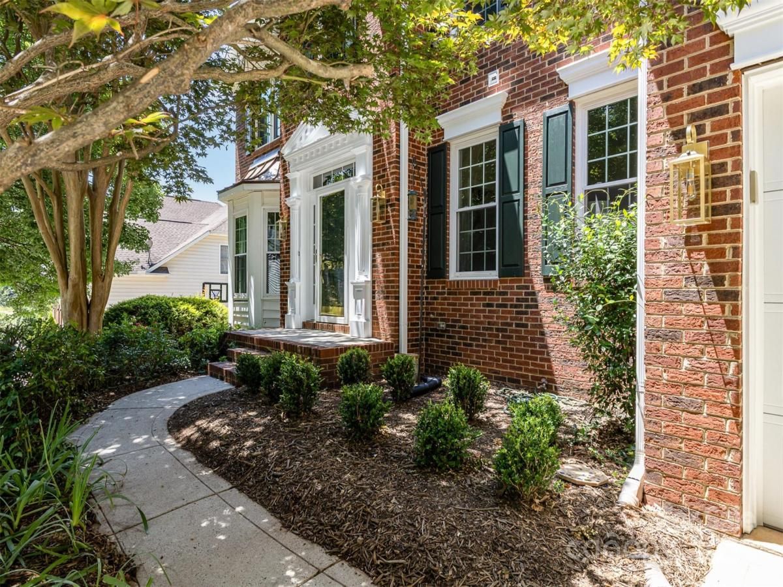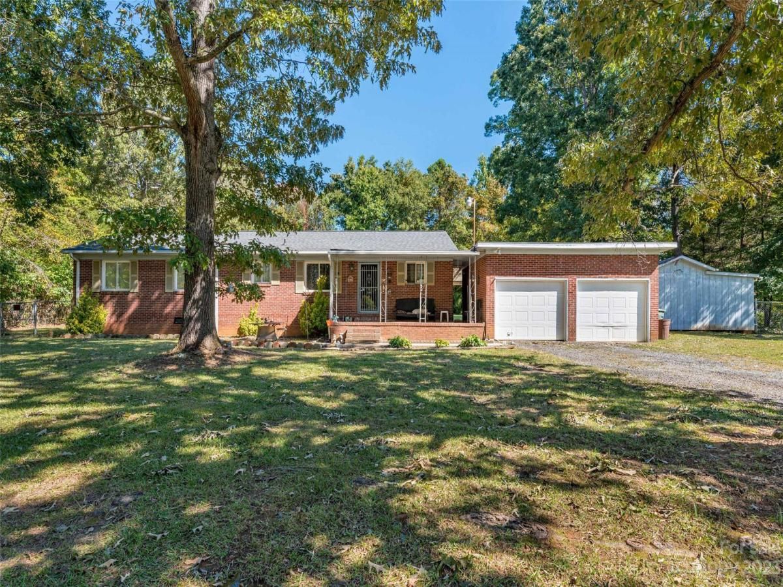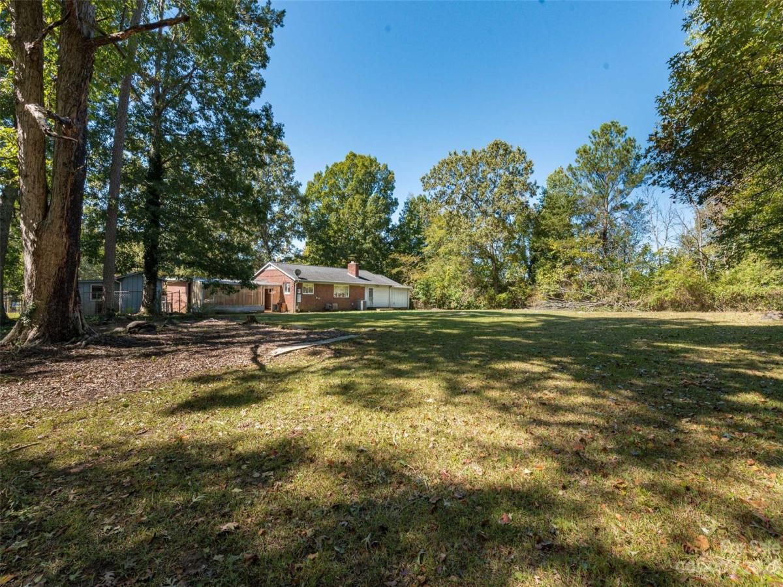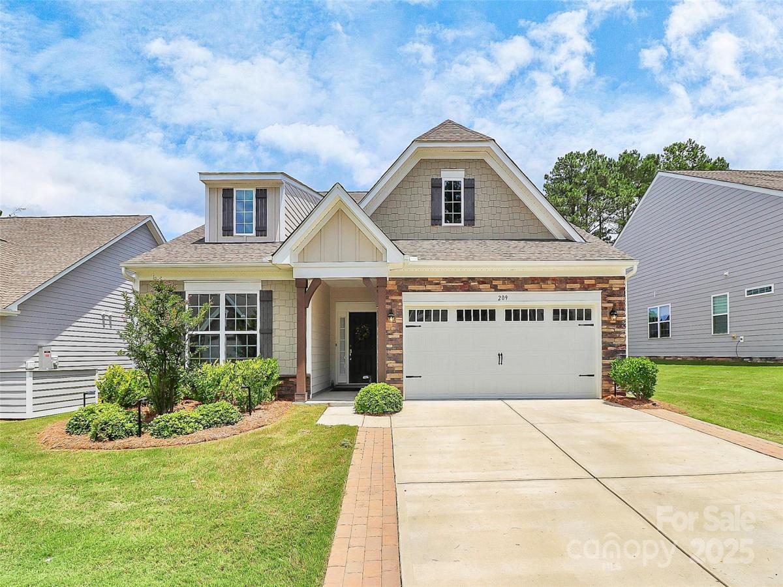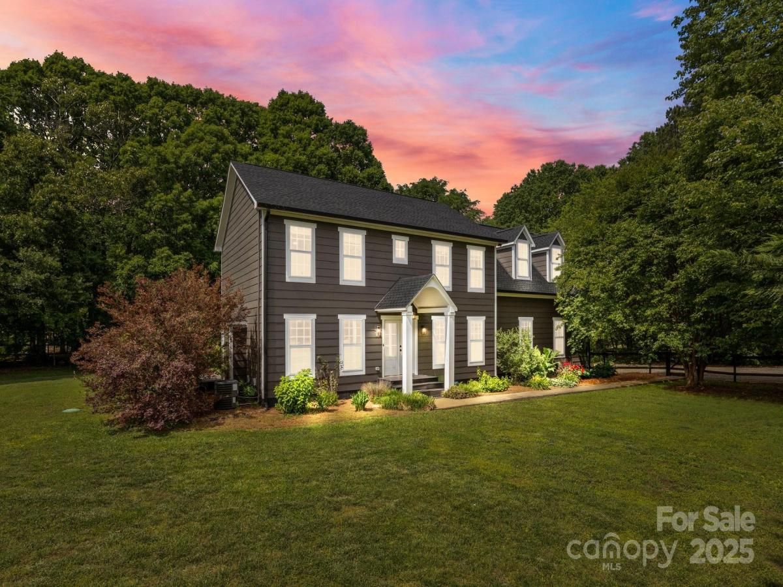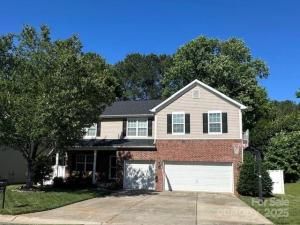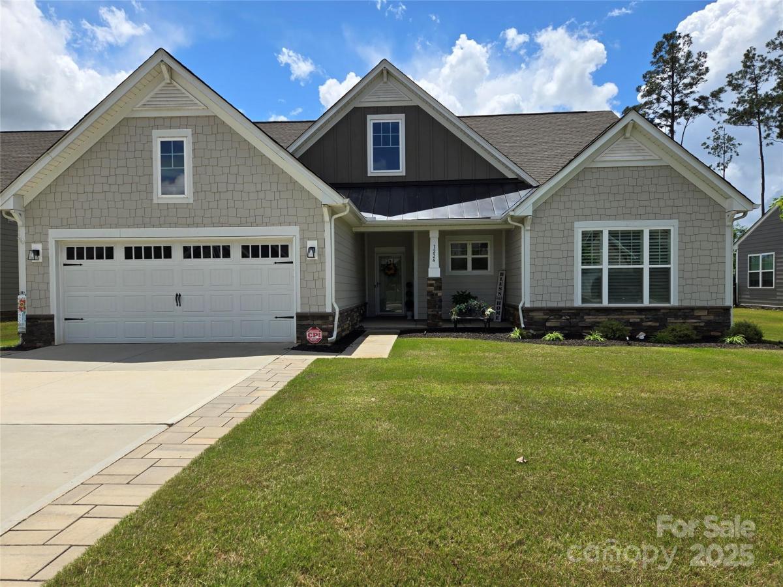5121 Ennisworth Lane
$530,000
Charlotte, NC, 28214
singlefamily
4
3
Lot Size: 0.2 Acres
Listing Provided Courtesy of Lakeshia Carter at Lifestyle International Realty | 843 861-9881
ABOUT
Property Information
Welcome to the Beautiful Hampshire Floorplan in the Sought-After Riverbend Community. This meticulously maintained 4-bedroom, 3-bathroom home offers a seamless blend of elegance, comfort, & modern design. From coffered ceilings in the formal dining room to designer lighting throughout, every detail has been thoughtfully crafted. The gourmet kitchen features quartz countertops, a large center island, double ovens with smart controls, & stainless-steel appliances. The open floor plan flows effortlessly into the spacious family room, complete with a gas fireplace and natural light. A main-level guest suite with full bathroom offers a private retreat for visitors. Upstairs, a large loft provides the ideal flex space for a second living area. The luxurious primary suite is a true escape, featuring a sitting area, oversized walk-in closet, & a spa-inspired bathroom with a soaking tub & separate shower. Enjoy the outdoors with an extended patio & built-in pergola. Schedule your tour today.
SPECIFICS
Property Details
Price:
$530,000
MLS #:
CAR4260527
Status:
Active
Beds:
4
Baths:
3
Address:
5121 Ennisworth Lane
Type:
Single Family
Subtype:
Single Family Residence
Subdivision:
Riverbend
City:
Charlotte
Listed Date:
May 22, 2025
State:
NC
Finished Sq Ft:
3,089
ZIP:
28214
Lot Size:
8,712 sqft / 0.20 acres (approx)
Year Built:
2022
AMENITIES
Interior
Appliances
Disposal, Double Oven, E N E R G Y S T A R Qualified Dishwasher, E N E R G Y S T A R Qualified Refrigerator, Gas Cooktop, Microwave, Refrigerator with Ice Maker, Self Cleaning Oven, Tankless Water Heater, Wall Oven
Bathrooms
3 Full Bathrooms
Cooling
Ceiling Fan(s), Central Air
Flooring
Carpet, Vinyl
Heating
Central
Laundry Features
Laundry Room
AMENITIES
Exterior
Community Features
Clubhouse, Dog Park, Outdoor Pool, Sidewalks, Street Lights
Construction Materials
Fiber Cement, Stone
Other Structures
Gazebo
Parking Features
Driveway, Attached Garage, Garage Door Opener, Keypad Entry
Roof
Shingle
NEIGHBORHOOD
Schools
Elementary School:
Mountain Island Lake Academy
Middle School:
Mountain Island Lake Academy
High School:
Hopewell
FINANCIAL
Financial
HOA Fee
$716
HOA Frequency
Annually
See this Listing
Mortgage Calculator
Similar Listings Nearby
Lorem ipsum dolor sit amet, consectetur adipiscing elit. Aliquam erat urna, scelerisque sed posuere dictum, mattis etarcu.
- 1360 Dali Boulevard
Mount Holly, NC$685,000
3.29 miles away
- 1769 Old Nc 27 Highway
Mount Holly, NC$675,000
3.88 miles away
- 2919 Shady Reach Lane
Charlotte, NC$664,900
1.20 miles away
- 11434 Tema Circle
Charlotte, NC$650,000
1.22 miles away
- 209 Van Gogh Trail
Mount Holly, NC$649,900
3.03 miles away
- 408 Picasso Trail
Mount Holly, NC$639,900
3.29 miles away
- 2620 Shady Reach Lane
Charlotte, NC$637,000
1.00 miles away
- 5229 Mt Holly Huntersville Road
Charlotte, NC$629,000
2.93 miles away
- 304 Augustus Lane
Mount Holly, NC$625,000
1.56 miles away
- 1224 Dali Boulevard
Mount Holly, NC$619,900
3.04 miles away

5121 Ennisworth Lane
Charlotte, NC
LIGHTBOX-IMAGES





