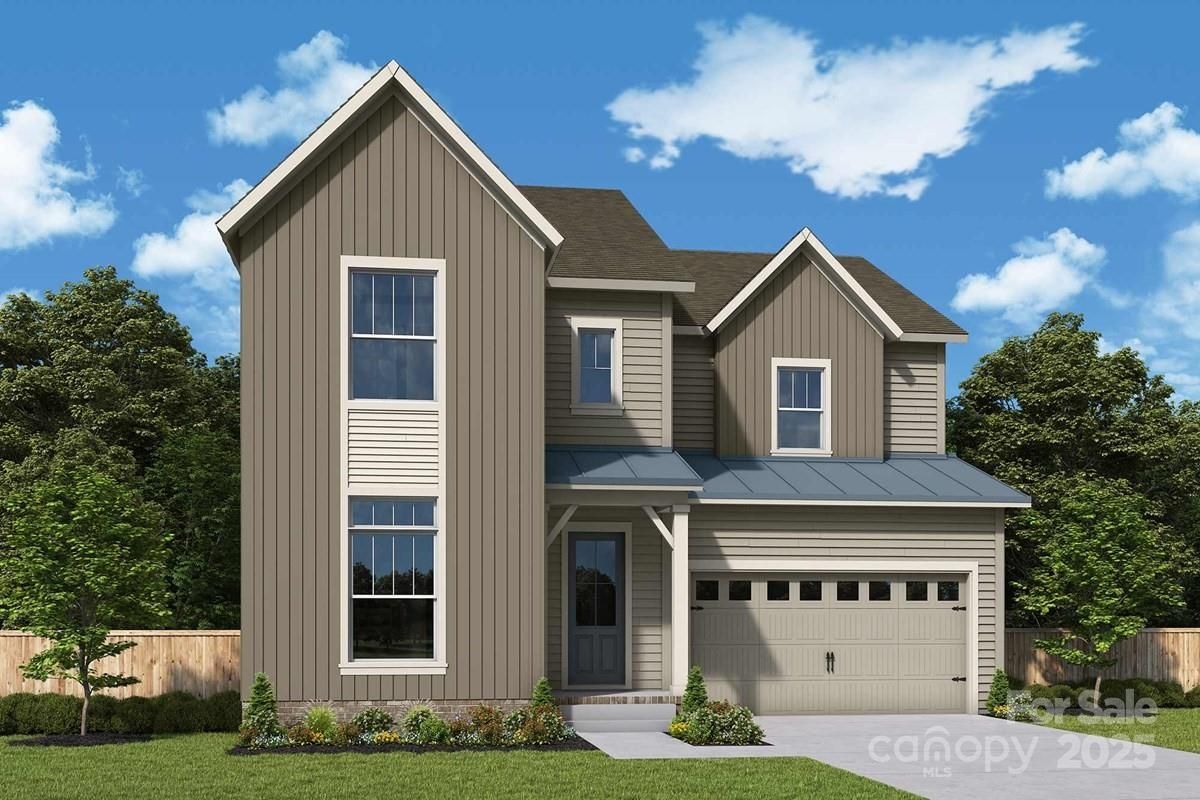5121 Hollow Branch Road
$928,288
Charlotte, NC, 28278
singlefamily
4
4
Lot Size: 0.14 Acres
ABOUT
Property Information
Welcome to The McCroy, our beautifully designed Model Home plan in Basswood, the newest phase of The River District. This home blends elegant style with everyday functionality, offering a main-level guest suite for visiting family or friends and a dedicated office, perfect for working from home or managing daily tasks.
At the heart of the home, the gourmet kitchen is a chef’s dream, featuring professional-grade appliances, a stainless-steel canopy vent hood, stacked cabinetry, and a tile backsplash extending behind the hood to 10-foot ceilings, plus a massive walk-in pantry. This space seamlessly connects to the living and dining areas, making entertaining effortless. The spacious Owner’s Retreat is a serene escape, complete with a lofted ceiling and a spa-inspired en suite bath. Upstairs, a versatile loft adds flexible living space for a media room, playroom, or lounge, and opens to a private second-floor balcony for morning coffee or evening relaxation.With four full baths, thoughtfully curated finishes, and flexible living spaces throughout, The McCroy offers the perfect combination of style, comfort, and modern versatility.
At the heart of the home, the gourmet kitchen is a chef’s dream, featuring professional-grade appliances, a stainless-steel canopy vent hood, stacked cabinetry, and a tile backsplash extending behind the hood to 10-foot ceilings, plus a massive walk-in pantry. This space seamlessly connects to the living and dining areas, making entertaining effortless. The spacious Owner’s Retreat is a serene escape, complete with a lofted ceiling and a spa-inspired en suite bath. Upstairs, a versatile loft adds flexible living space for a media room, playroom, or lounge, and opens to a private second-floor balcony for morning coffee or evening relaxation.With four full baths, thoughtfully curated finishes, and flexible living spaces throughout, The McCroy offers the perfect combination of style, comfort, and modern versatility.
SPECIFICS
Property Details
Price:
$928,288
MLS #:
CAR4316315
Status:
Active
Beds:
4
Baths:
4
Type:
Single Family
Subtype:
Single Family Residence
Subdivision:
River District
Listed Date:
Oct 25, 2025
Finished Sq Ft:
3,166
Lot Size:
6,186 sqft / 0.14 acres (approx)
Year Built:
2025
AMENITIES
Interior
Appliances
Dishwasher, Electric Cooktop, Exhaust Hood, Microwave, Wall Oven
Bathrooms
4 Full Bathrooms
Cooling
Electric
Flooring
Carpet, Tile, Vinyl
Heating
Electric
Laundry Features
Laundry Room, Upper Level
AMENITIES
Exterior
Community Features
Clubhouse, Dog Park, Lake Access, Outdoor Pool, Playground, Recreation Area, Walking Trails
Construction Materials
Fiber Cement
Parking Features
Driveway, Attached Garage, Garage Door Opener, Garage Faces Rear
Roof
Architectural Shingle
NEIGHBORHOOD
Schools
Elementary School:
Berryhill
Middle School:
Berryhill
High School:
West Mecklenburg
FINANCIAL
Financial
HOA Fee
$198
HOA Frequency
Monthly
HOA Name
First Service Residential
See this Listing
Mortgage Calculator
Similar Listings Nearby
Lorem ipsum dolor sit amet, consectetur adipiscing elit. Aliquam erat urna, scelerisque sed posuere dictum, mattis etarcu.

5121 Hollow Branch Road
Charlotte, NC





