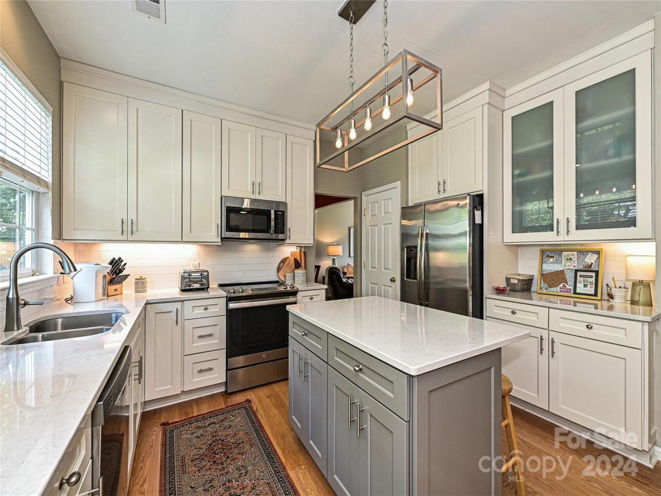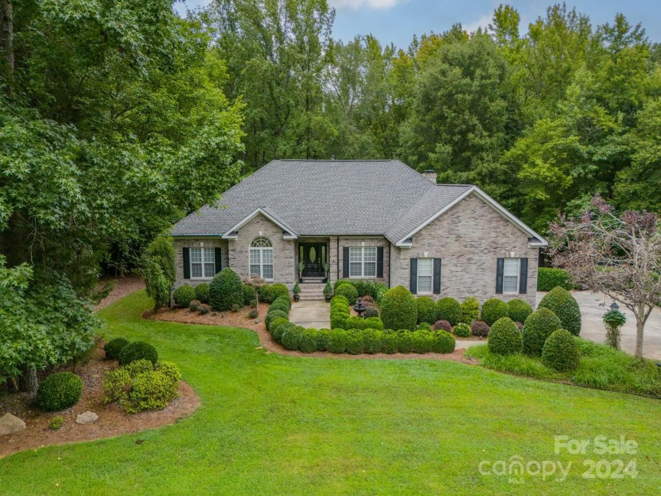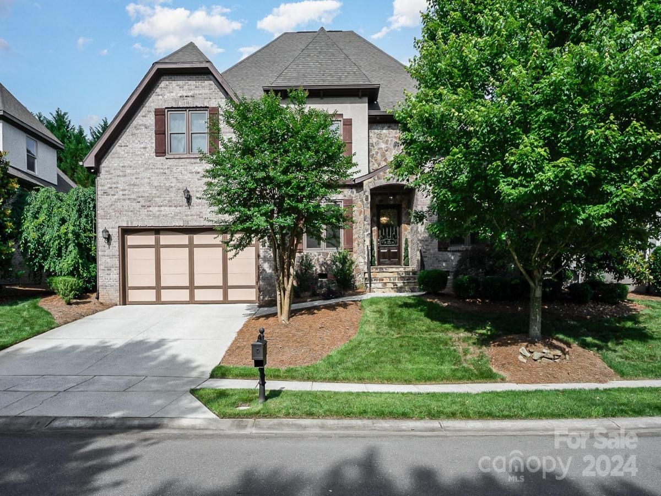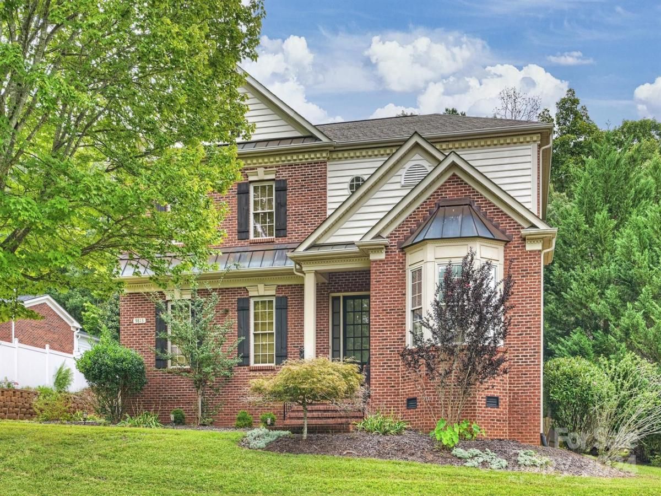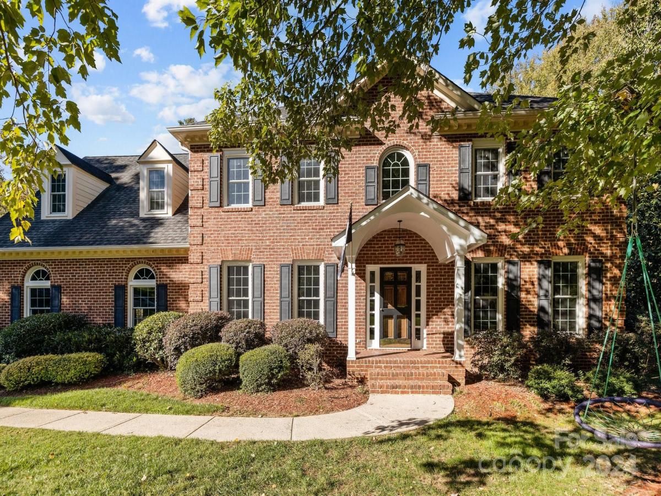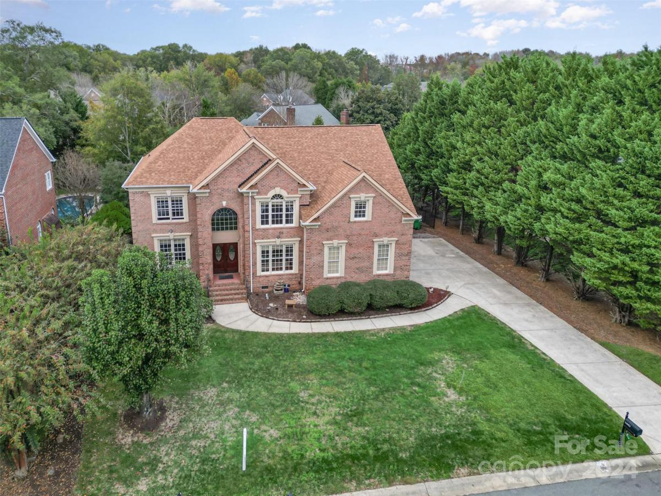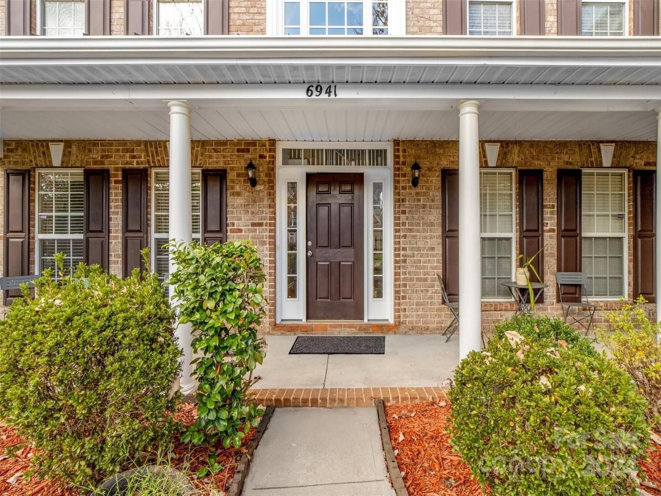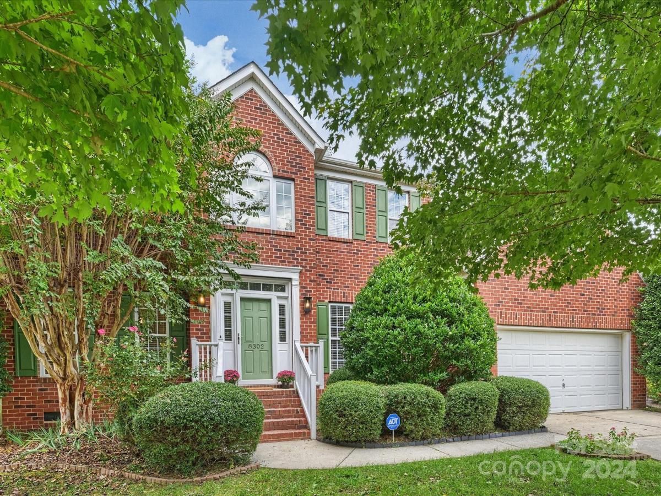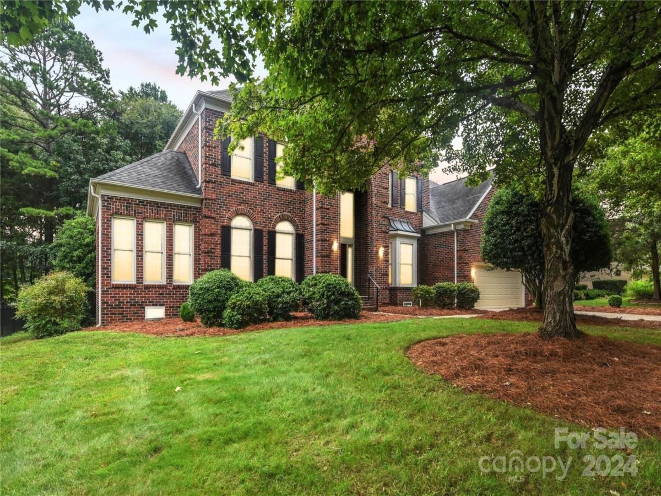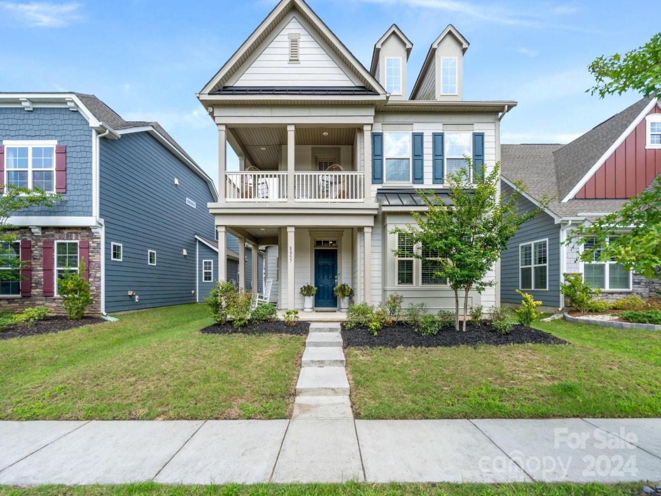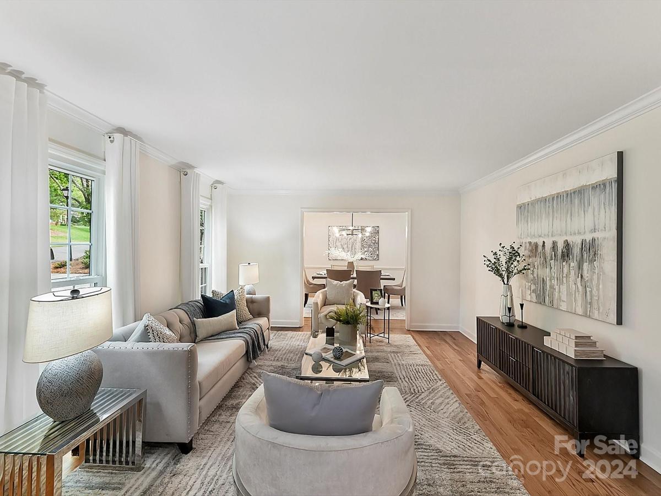8607 Dennington Grove Lane
$698,000
Charlotte, NC, 28277
singlefamily
4
3
Lot Size: 0.21 Acres
Listing Provided Courtesy of Karin Hull at RE/MAX Executive | 704 962-2811
ABOUT
Property Information
$27K PRICE REDUCTION! This beautifully updated Reavencrest home is a true delight. The heart of thIS home is a sleek, renovated kitchen with Shaker style cabinetry, Stainless Steel appliances, Quartz countertops, a center island, and large windows that flood these gracious rooms with natural light. New engineered hardwood flooring extends through to the foyer. Featuring an integral kitchen and great room design, this home is perfect for entertaining. The enchanting backyard retreat features a patio that extends to a pergola-covered deck, overlooking a beautifully landscaped, fenced, and private backyard that backs to a community forever greenspace. The spacious Owner’s Suite boasts a vaulted ceiling and an ensuite bath with a garden tub and step-in shower. Three additional bedrooms and Laundry Room are locted on the 2nd floor. The HVAC system is brand new in 2024, with an extended, transferable warranty. Reavencrest amenities including Pool, Tennis Courts, Playground and Clubhouse.
SPECIFICS
Property Details
Price:
$698,000
MLS #:
CAR4160116
Status:
Active Under Contract
Beds:
4
Baths:
3
Address:
8607 Dennington Grove Lane
Type:
Single Family
Subtype:
Single Family Residence
Subdivision:
Reavencrest
City:
Charlotte
Listed Date:
Jul 18, 2024
State:
NC
Finished Sq Ft:
2,327
ZIP:
28277
Lot Size:
9,148 sqft / 0.21 acres (approx)
Year Built:
2001
AMENITIES
Interior
Appliances
Dishwasher, Disposal, Electric Range, Gas Water Heater, Microwave, Refrigerator, Self Cleaning Oven
Bathrooms
2 Full Bathrooms, 1 Half Bathroom
Cooling
Central Air
Flooring
Carpet, Vinyl, Wood
Heating
Central, Forced Air, Natural Gas
Laundry Features
Electric Dryer Hookup, Laundry Room, Upper Level, Washer Hookup
AMENITIES
Exterior
Architectural Style
Transitional
Community Features
Clubhouse, Playground, Recreation Area, Tennis Court(s)
Construction Materials
Brick Partial, Vinyl
Parking Features
Driveway, Attached Garage, Garage Door Opener
Roof
Shingle
NEIGHBORHOOD
Schools
Elementary School:
Polo Ridge
Middle School:
Jay M. Robinson
High School:
Ballantyne Ridge
FINANCIAL
Financial
HOA Fee
$196
HOA Frequency
Quarterly
HOA Name
CAMS
See this Listing
Mortgage Calculator
Similar Listings Nearby
Lorem ipsum dolor sit amet, consectetur adipiscing elit. Aliquam erat urna, scelerisque sed posuere dictum, mattis etarcu.
- 507 Lochaven Road
Weddington, NC$900,000
4.21 miles away
- 6833 Larrisa Court
Charlotte, NC$899,500
4.68 miles away
- 9813 Adison Gray Lane
Charlotte, NC$895,000
2.58 miles away
- 10707 Oak Pond Circle
Charlotte, NC$895,000
1.98 miles away
- 11951 Chevis Court
Charlotte, NC$890,000
1.80 miles away
- 6941 Augustine Way
Charlotte, NC$890,000
4.89 miles away
- 8302 Tintinhull Lane
Waxhaw, NC$875,000
1.73 miles away
- 7307 Versailles Lane
Charlotte, NC$874,900
1.54 miles away
- 8057 Cornhill Avenue
Charlotte, NC$850,000
1.19 miles away
- 7134 Fairhill Place
Charlotte, NC$850,000
4.96 miles away

8607 Dennington Grove Lane
Charlotte, NC
LIGHTBOX-IMAGES





