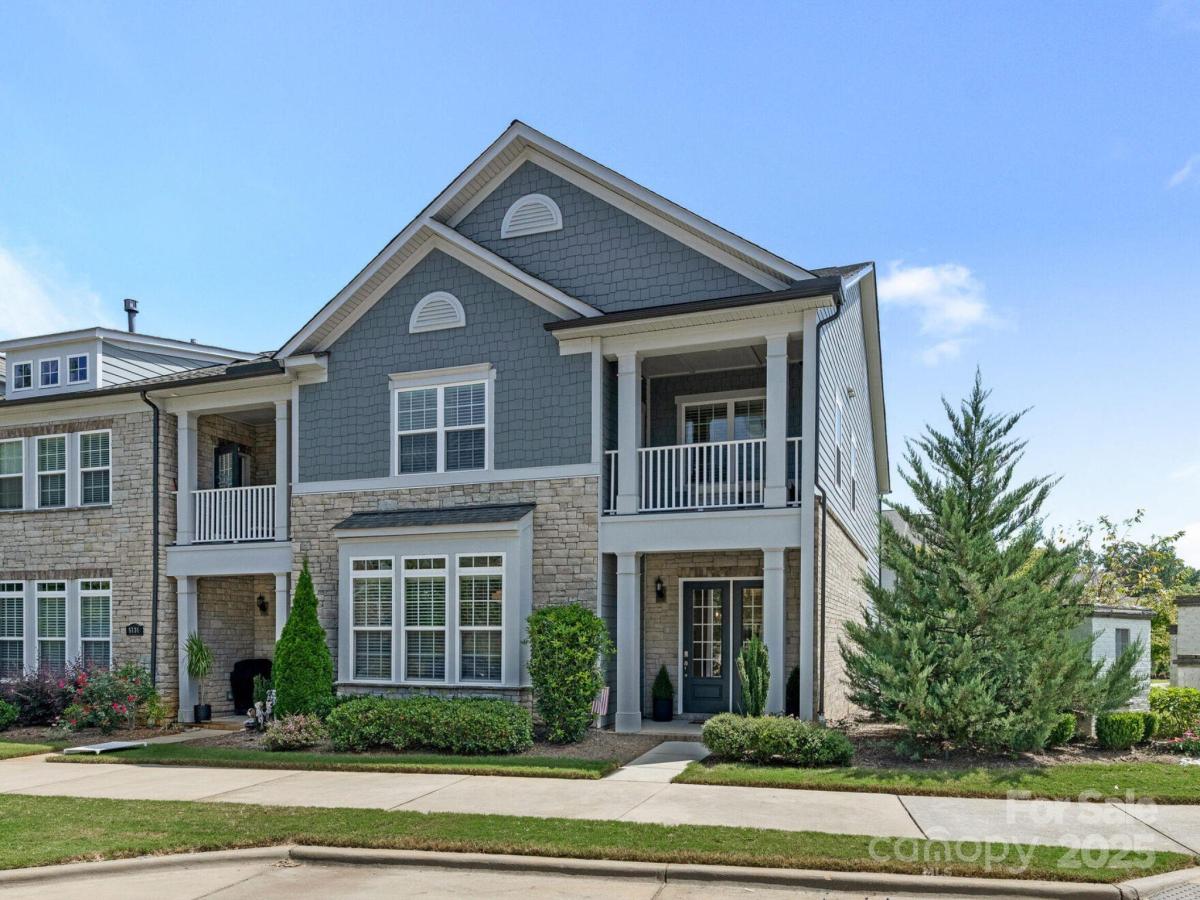5735 Ardrey Kell Road
$699,000
Charlotte, NC, 28277
townhouse
3
4
Lot Size: 0.07 Acres
ABOUT
Property Information
Beautifully designed end-unit townhome in Providence Village by John Wieland. Every detail has been thoughtfully curated, with no expense spared on designer upgrades and luxurious finishes. The chef’s kitchen showcases to-the-ceiling white cabinetry with glass-front accents, quartz countertops, stainless steel appliances, and a stunning tile backsplash. It seamlessly flows into the living room, where you’ll find custom built-ins, a gas fireplace, and elegant coffered ceilings. The primary suite is a true retreat with hardwood floors, tray ceiling with shiplap accents, and a spacious sitting area. The spa-inspired bath offers dual quartz-topped vanities, a large soaking tub, walk-in shower with tile surround, built-in bench, and semi-frameless glass door. Two walk-in closets provide generous storage. Secondary bedrooms feature hardwood floors and private en-suite baths, each with quartz vanities and beautifully tiled showers. Meticulously maintained and move-in ready, this home blends elegance, comfort, and convenience. Walkable to the wonderful shops and restaurants of Waverly!
SPECIFICS
Property Details
Price:
$699,000
MLS #:
CAR4297314
Status:
Pending
Beds:
3
Baths:
4
Type:
Townhouse
Subdivision:
Providence Village
Listed Date:
Sep 11, 2025
Finished Sq Ft:
2,563
Lot Size:
2,962 sqft / 0.07 acres (approx)
Year Built:
2020
AMENITIES
Interior
Appliances
Dishwasher, Disposal, Exhaust Hood, Gas Range
Bathrooms
3 Full Bathrooms, 1 Half Bathroom
Cooling
Ceiling Fan(s), Central Air
Flooring
Hardwood, Tile
Heating
Central, Forced Air
Laundry Features
Sink
AMENITIES
Exterior
Construction Materials
Brick Partial, Hardboard Siding, Stone
Exterior Features
Lawn Maintenance, Storage
Parking Features
Driveway, Attached Garage, On Street
NEIGHBORHOOD
Schools
Elementary School:
McKee Road
Middle School:
Rea Farms STEAM Academy
High School:
Providence
FINANCIAL
Financial
HOA Fee
$314
HOA Frequency
Monthly
HOA Name
Cusick
See this Listing
Mortgage Calculator
Similar Listings Nearby
Lorem ipsum dolor sit amet, consectetur adipiscing elit. Aliquam erat urna, scelerisque sed posuere dictum, mattis etarcu.

5735 Ardrey Kell Road
Charlotte, NC





