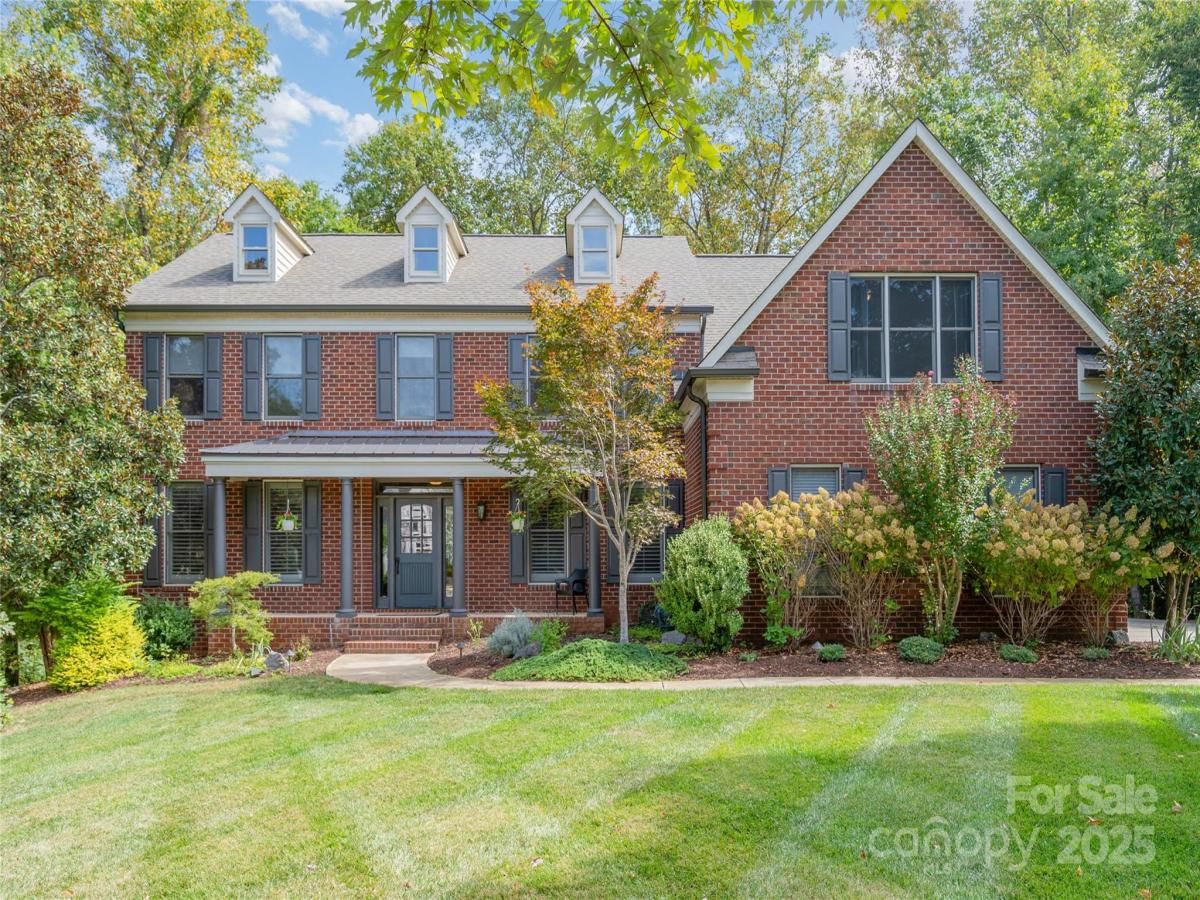2007 Maynard Road
$1,385,000
Charlotte, NC, 28270
singlefamily
6
5
Lot Size: 0.72 Acres
ABOUT
Property Information
*Charming Family Home on a Quiet Cul-de-Sac*
Tucked away at the end of a private cul-de-sac, this well cared for and move-in ready 6-bedroom, 5-bath home combines comfort, convenience, and room to grow. A 3-car garage provides ample parking and storage, while the fully fenced backyard offers privacy and peace of mind perfect for kids, pets, or outdoor entertaining. Backing to green space, the setting feels serene and secluded.
Step into the dramatic two-story foyer and be greeted by soaring ceilings and a striking stacked-stone fireplace. Just off the great room, French doors open to a private office perfect for working from home while a flexible front room can serve as a studio, playroom, or study.
The gourmet kitchen is designed for modern living with stainless steel appliances, generous prep space, and a sunny breakfast nook that flows into a light-filled sunroom. Rich hardwood floors extend seamlessly throughout the main level.
Upstairs, the luxurious primary suite boasts a fully renovated, spa-inspired bath and a custom walk-in closet with vanity and built-ins. Four spacious secondary bedrooms with convenient jack-and-jill baths provide comfort for family and guests, all enhanced by brand-new carpet throughout the upper level.
The fully finished walkout basement expands your options with a bedroom, full bath, gas fireplace, kitchenette, recreation area, and abundant storage perfect for entertaining or multi-generational living.
Outdoors, a newly expanded composite deck and large paver patio overlook the private, tree-lined yard, an ideal space for gatherings or quiet evenings at home.
Recent 2025 updates include: new HVAC systems with smart thermostats, kitchen stovetop, and irrigation control panel.
Additional highlights: Google Fiber, EV-ready outlet, newer hot water tank and roof, interior and external security system with cameras and monitoring plus a spacious 3-car garage.
This home truly offers style and function—all that’s left to do is move in!
Tucked away at the end of a private cul-de-sac, this well cared for and move-in ready 6-bedroom, 5-bath home combines comfort, convenience, and room to grow. A 3-car garage provides ample parking and storage, while the fully fenced backyard offers privacy and peace of mind perfect for kids, pets, or outdoor entertaining. Backing to green space, the setting feels serene and secluded.
Step into the dramatic two-story foyer and be greeted by soaring ceilings and a striking stacked-stone fireplace. Just off the great room, French doors open to a private office perfect for working from home while a flexible front room can serve as a studio, playroom, or study.
The gourmet kitchen is designed for modern living with stainless steel appliances, generous prep space, and a sunny breakfast nook that flows into a light-filled sunroom. Rich hardwood floors extend seamlessly throughout the main level.
Upstairs, the luxurious primary suite boasts a fully renovated, spa-inspired bath and a custom walk-in closet with vanity and built-ins. Four spacious secondary bedrooms with convenient jack-and-jill baths provide comfort for family and guests, all enhanced by brand-new carpet throughout the upper level.
The fully finished walkout basement expands your options with a bedroom, full bath, gas fireplace, kitchenette, recreation area, and abundant storage perfect for entertaining or multi-generational living.
Outdoors, a newly expanded composite deck and large paver patio overlook the private, tree-lined yard, an ideal space for gatherings or quiet evenings at home.
Recent 2025 updates include: new HVAC systems with smart thermostats, kitchen stovetop, and irrigation control panel.
Additional highlights: Google Fiber, EV-ready outlet, newer hot water tank and roof, interior and external security system with cameras and monitoring plus a spacious 3-car garage.
This home truly offers style and function—all that’s left to do is move in!
SPECIFICS
Property Details
Price:
$1,385,000
MLS #:
CAR4306046
Status:
Pending
Beds:
6
Baths:
5
Type:
Single Family
Subtype:
Single Family Residence
Subdivision:
Providence Plantation
Listed Date:
Oct 1, 2025
Finished Sq Ft:
5,652
Lot Size:
31,363 sqft / 0.72 acres (approx)
Year Built:
1999
AMENITIES
Interior
Appliances
Dishwasher, Disposal, Double Oven, Electric Cooktop, Electric Water Heater, Refrigerator with Ice Maker
Bathrooms
4 Full Bathrooms, 1 Half Bathroom
Cooling
Central Air
Flooring
Carpet, Tile, Wood
Heating
Central, Natural Gas
Laundry Features
Electric Dryer Hookup, Mud Room, Inside
AMENITIES
Exterior
Architectural Style
Colonial
Construction Materials
Brick Full
Exterior Features
In-Ground Irrigation
Parking Features
Driveway, Electric Vehicle Charging Station(s), Attached Garage, Garage Door Opener, Garage Faces Side, Keypad Entry
Roof
Architectural Shingle
Security Features
Carbon Monoxide Detector(s), Security System, Smoke Detector(s)
NEIGHBORHOOD
Schools
Elementary School:
Providence Spring
Middle School:
Crestdale
High School:
Providence
FINANCIAL
Financial
HOA Fee
$514
HOA Frequency
Semi-Annually
HOA Name
Community Association Management
See this Listing
Mortgage Calculator
Similar Listings Nearby
Lorem ipsum dolor sit amet, consectetur adipiscing elit. Aliquam erat urna, scelerisque sed posuere dictum, mattis etarcu.

2007 Maynard Road
Charlotte, NC





