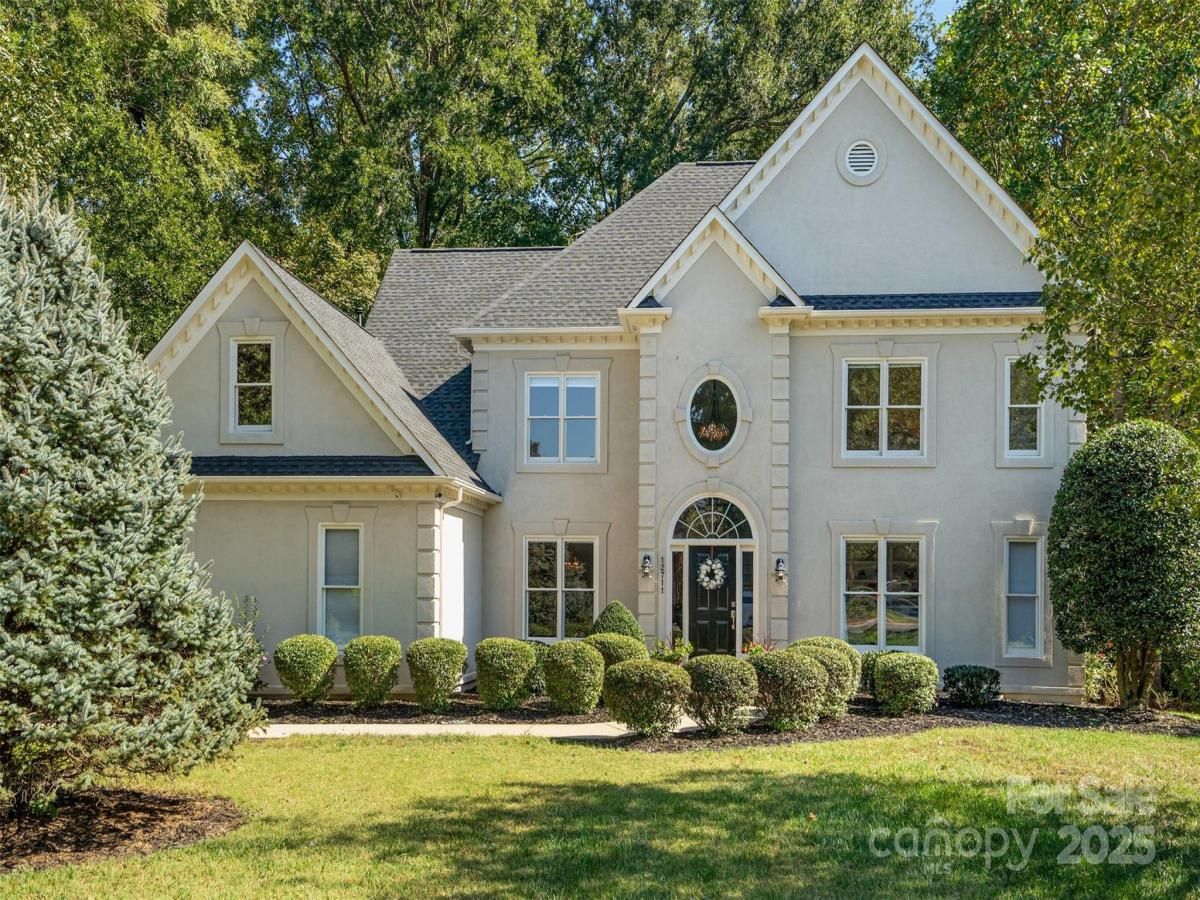12711 Duncourtney Lane
$865,000
Charlotte, NC, 28277
singlefamily
4
3
Lot Size: 0.79 Acres
ABOUT
Property Information
Located in a quiet double cul-de-sac within desirable Providence Crossing, this residence of unique design offers a refined blend of privacy, modern updates and access to the area’s top-rated amenities. The home’s freshly painted interior features refinished hardwood floors, new carpet in the primary suite and upper level, and a layout designed for both daily comfort and effortless entertaining.
The two-story great room showcases a gas fireplace and expansive windows, filling the space with natural light. A dedicated office includes a full wall of custom built-ins, ideal for working from home or study needs. The updated kitchen is outfitted with Bosch stainless steel appliances, built-in oven and microwave, and a bright breakfast area with floor-to-ceiling windows overlooking a wooded backyard.
The main-level primary suite features a spa-inspired bath with a soaking tub, walk-in shower, and a walk-in closet. A private door opens from the suite directly to the oversized deck, perfect for quiet mornings or evening gatherings.
Outdoors, enjoy a massive deck with a private, treed backdrop and the tranquil sound of a nearby fountain. A portion of the expansive backyard is fenced, ideal for little ones and furry companions. The home also features a two-car garage with bonus space for storage or a workshop. Secondary bathrooms have been fully renovated with upgraded lighting, countertops, and finishes. The neighborhood is equally inviting, featuring mature landscaping, generous lot sizes, sidewalks, and streetlights.
This move-in ready residence offers proximity to Providence Country Club, Waverly, and Ballantyne shopping, dining, fitness centers and more! Ideal for those who value lifestyle, location, excellent schools, and an elevated standard!
The two-story great room showcases a gas fireplace and expansive windows, filling the space with natural light. A dedicated office includes a full wall of custom built-ins, ideal for working from home or study needs. The updated kitchen is outfitted with Bosch stainless steel appliances, built-in oven and microwave, and a bright breakfast area with floor-to-ceiling windows overlooking a wooded backyard.
The main-level primary suite features a spa-inspired bath with a soaking tub, walk-in shower, and a walk-in closet. A private door opens from the suite directly to the oversized deck, perfect for quiet mornings or evening gatherings.
Outdoors, enjoy a massive deck with a private, treed backdrop and the tranquil sound of a nearby fountain. A portion of the expansive backyard is fenced, ideal for little ones and furry companions. The home also features a two-car garage with bonus space for storage or a workshop. Secondary bathrooms have been fully renovated with upgraded lighting, countertops, and finishes. The neighborhood is equally inviting, featuring mature landscaping, generous lot sizes, sidewalks, and streetlights.
This move-in ready residence offers proximity to Providence Country Club, Waverly, and Ballantyne shopping, dining, fitness centers and more! Ideal for those who value lifestyle, location, excellent schools, and an elevated standard!
SPECIFICS
Property Details
Price:
$865,000
MLS #:
CAR4308797
Status:
Active
Beds:
4
Baths:
3
Type:
Single Family
Subtype:
Single Family Residence
Subdivision:
Providence Crossing
Listed Date:
Oct 3, 2025
Finished Sq Ft:
2,922
Lot Size:
34,412 sqft / 0.79 acres (approx)
Year Built:
1993
AMENITIES
Interior
Appliances
Dishwasher, Down Draft, Gas Water Heater, Microwave, Refrigerator with Ice Maker, Wall Oven, Washer/Dryer
Bathrooms
2 Full Bathrooms, 1 Half Bathroom
Cooling
Central Air
Heating
Natural Gas
Laundry Features
Laundry Room
AMENITIES
Exterior
Architectural Style
Transitional
Construction Materials
Synthetic Stucco
Parking Features
Driveway, Attached Garage, Garage Door Opener, Garage Faces Side
Roof
Composition
NEIGHBORHOOD
Schools
Elementary School:
Polo Ridge
Middle School:
Rea Farms STEAM Academy
High School:
Ardrey Kell
FINANCIAL
Financial
HOA Fee
$250
HOA Frequency
Annually
HOA Name
CAMS
See this Listing
Mortgage Calculator
Similar Listings Nearby
Lorem ipsum dolor sit amet, consectetur adipiscing elit. Aliquam erat urna, scelerisque sed posuere dictum, mattis etarcu.

12711 Duncourtney Lane
Charlotte, NC





