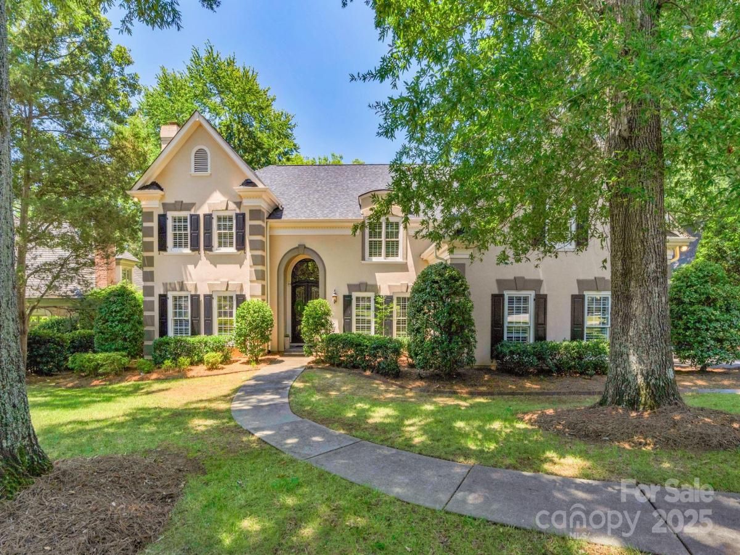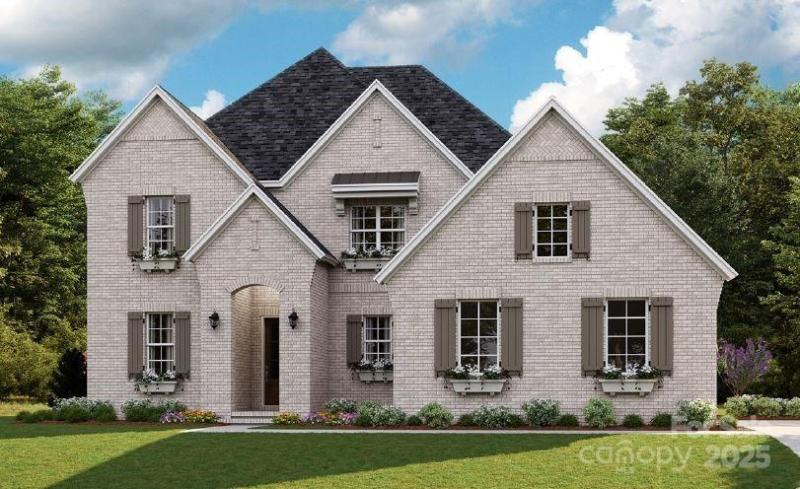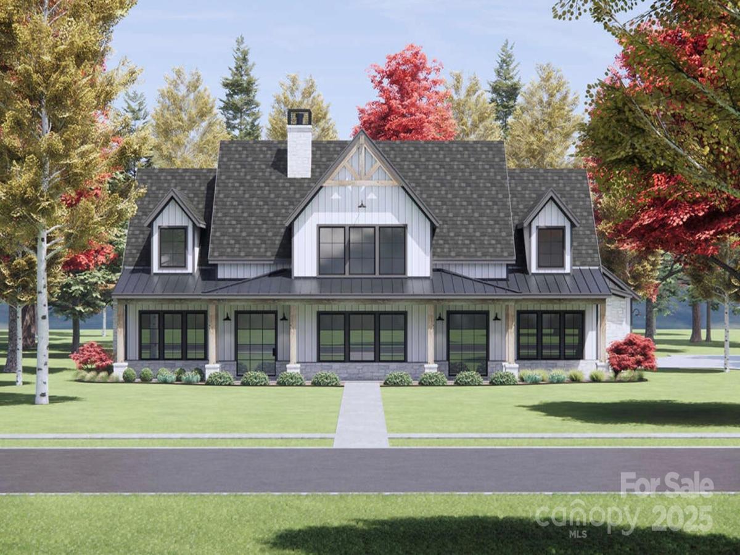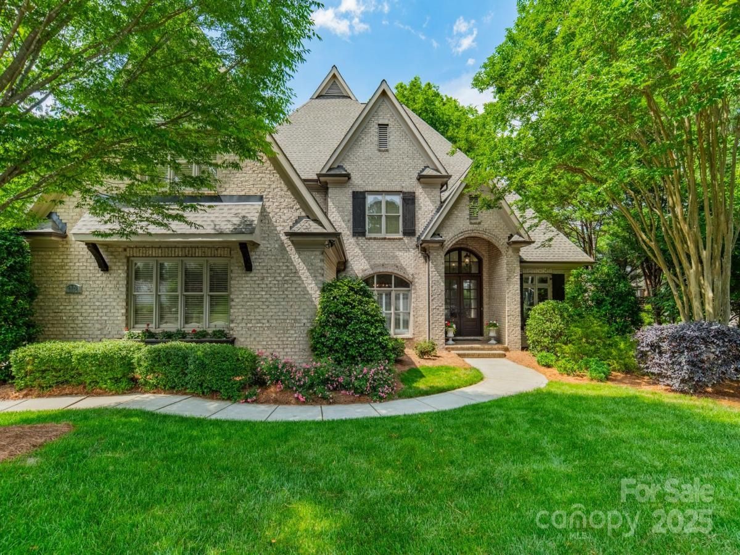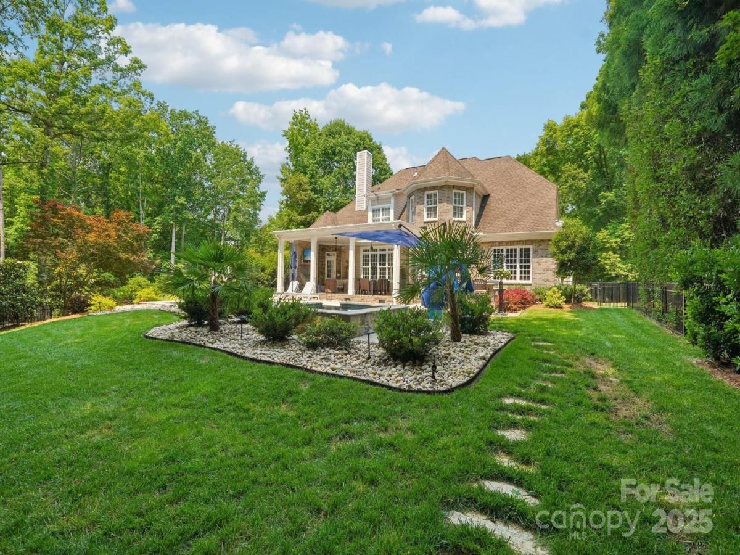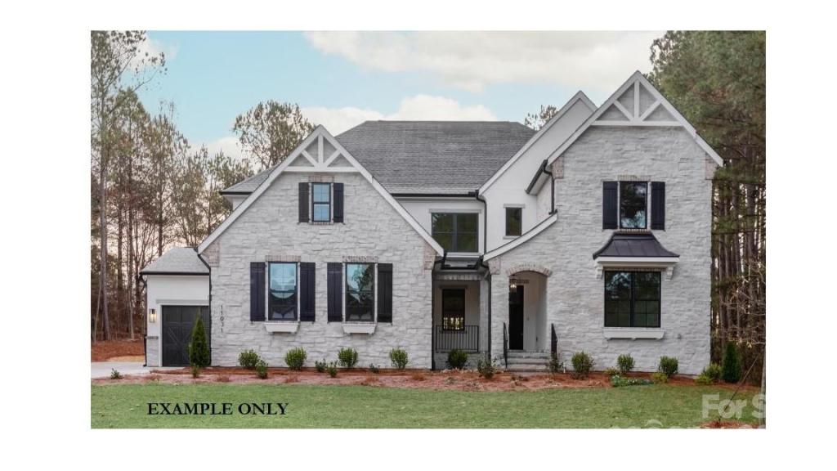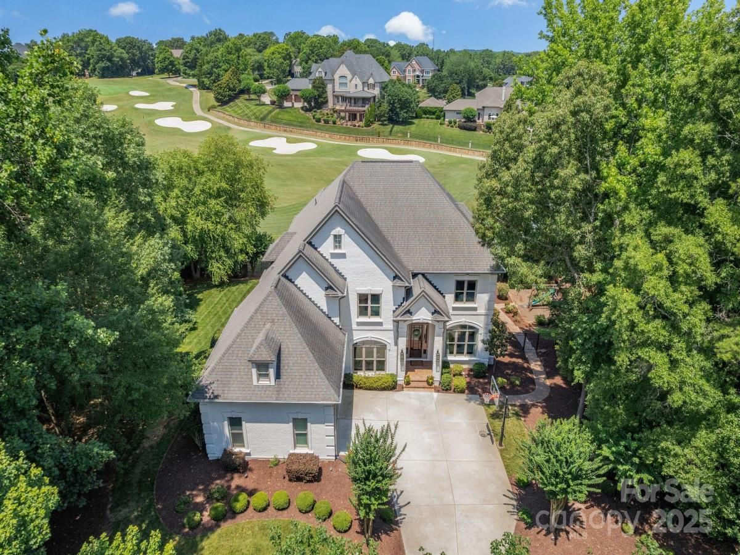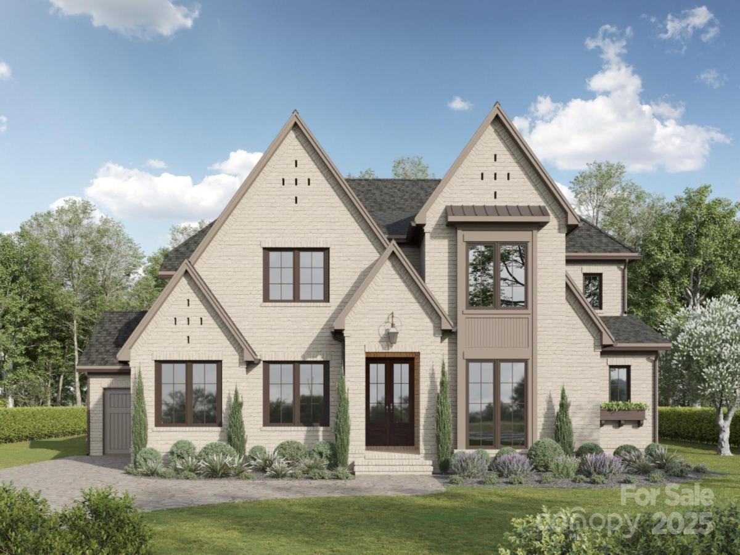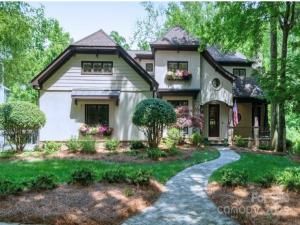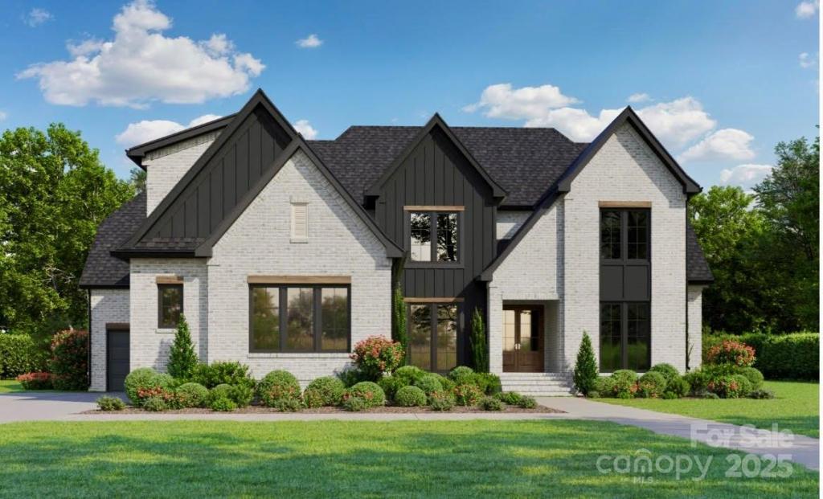5318 Providence Country Club Drive
$1,575,000
Charlotte, NC, 28277
singlefamily
5
4
Lot Size: 0.56 Acres
Listing Provided Courtesy of Jennifer Vick at COMPASS | 704 564-2808
ABOUT
Property Information
An incredible opportunity to be on the golf course in Providence Country Club! Entertain all year round in an outdoor oasis with a pool, hot tub, and fireplace all along the backdrop of the 17th hole. The interior is just as stunning with over 5000 square feet of space and a fantastic floor plan. Clark Hall iron door entry into foyer with formal living and dining rooms leading to a two story great room flanked by a centerpiece fireplace and built-in bookcases. An oversized white kitchen with an island, breakfast and wet bar, and adjacent breakfast area surrounded with windows overlooking the rear yard. The primary suite is found on the main level and features an updated bath with large tiled shower and soaking tub. Head upstairs to find four spacious bedrooms and a bonus room accessed via a secondary staircase perfect for additional flex space. Providence Country Club offers paid membership for golf and amenities. Minutes to abundant shopping and dining in Waverly and Ballantyne.
SPECIFICS
Property Details
Price:
$1,575,000
MLS #:
CAR4284947
Status:
Active Under Contract
Beds:
5
Baths:
4
Address:
5318 Providence Country Club Drive
Type:
Single Family
Subtype:
Single Family Residence
Subdivision:
Providence Country Club
City:
Charlotte
Listed Date:
Jul 31, 2025
State:
NC
Finished Sq Ft:
5,131
ZIP:
28277
Lot Size:
24,394 sqft / 0.56 acres (approx)
Year Built:
1990
AMENITIES
Interior
Appliances
Bar Fridge, Dishwasher, Disposal, Double Oven, Electric Oven, Gas Cooktop, Ice Maker, Refrigerator, Washer/ Dryer
Bathrooms
3 Full Bathrooms, 1 Half Bathroom
Cooling
Central Air
Flooring
Carpet, Tile, Wood
Heating
Natural Gas
Laundry Features
Laundry Room, Main Level
AMENITIES
Exterior
Architectural Style
Transitional
Community Features
Clubhouse, Outdoor Pool, Sidewalks, Street Lights, Tennis Court(s)
Construction Materials
Synthetic Stucco
Exterior Features
Above Ground Hot Tub / Spa, In- Ground Irrigation
Parking Features
Driveway, Attached Garage, Garage Faces Side
Roof
Shingle
Security Features
Security System
NEIGHBORHOOD
Schools
Elementary School:
Polo Ridge
Middle School:
Rea Farms STEAM Academy
High School:
Ardrey Kell
FINANCIAL
Financial
HOA Fee
$568
HOA Frequency
Annually
HOA Name
Hawthorne Management
See this Listing
Mortgage Calculator
Similar Listings Nearby
Lorem ipsum dolor sit amet, consectetur adipiscing elit. Aliquam erat urna, scelerisque sed posuere dictum, mattis etarcu.
- 3314 Lakeside Drive
Charlotte, NC$2,025,103
2.77 miles away
- Lot 2 Country Estates Drive
Waxhaw, NC$2,000,000
1.80 miles away
- 7138 Wessynton Drive
Charlotte, NC$1,999,000
4.76 miles away
- 3327 Lakeside Drive
Charlotte, NC$1,995,000
2.72 miles away
- 1001 Berwick Court
Marvin, NC$1,995,000
4.08 miles away
- 8328 Victoria Lake Drive
Waxhaw, NC$1,983,935
3.47 miles away
- 1032 Spyglass Lane
Waxhaw, NC$1,949,000
4.55 miles away
- 608 Deodar Cedar Drive #69
Matthews, NC$1,945,000
4.58 miles away
- 8534 Highgrove Street
Charlotte, NC$1,940,000
2.76 miles away
- 612 Deodar Cedar Drive
Weddington, NC$1,937,461
4.57 miles away

5318 Providence Country Club Drive
Charlotte, NC
LIGHTBOX-IMAGES





