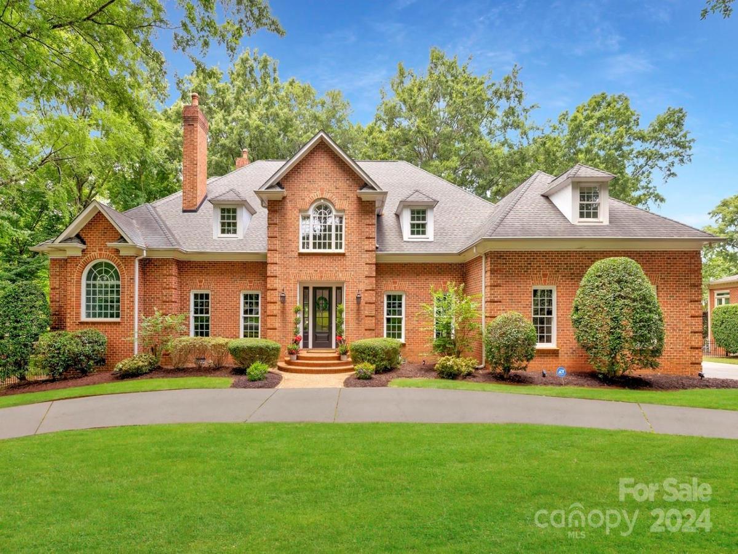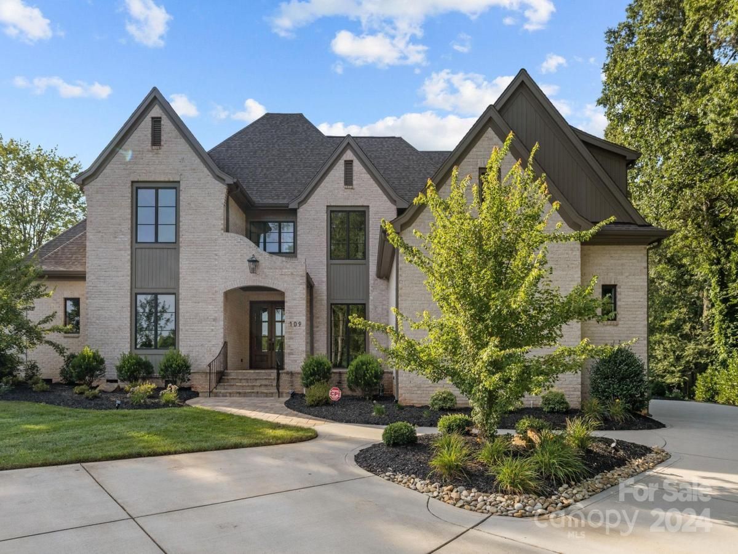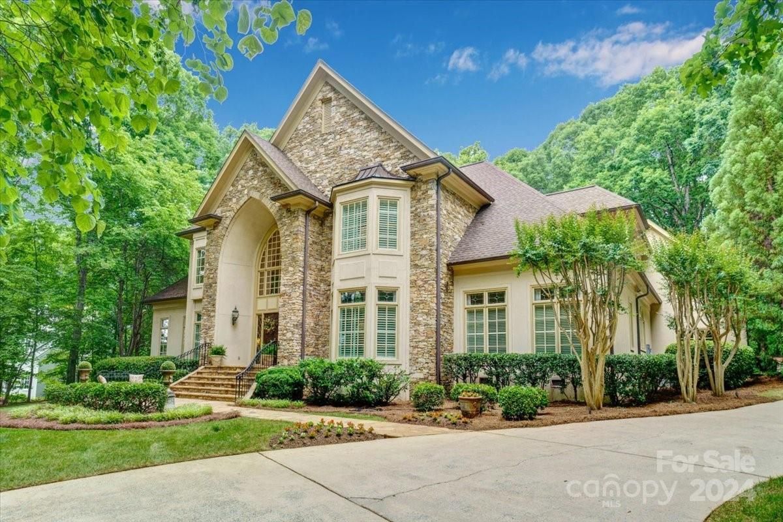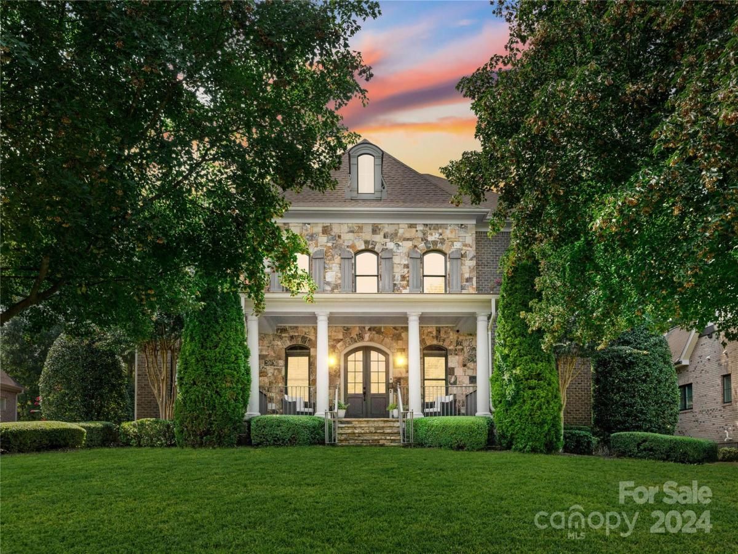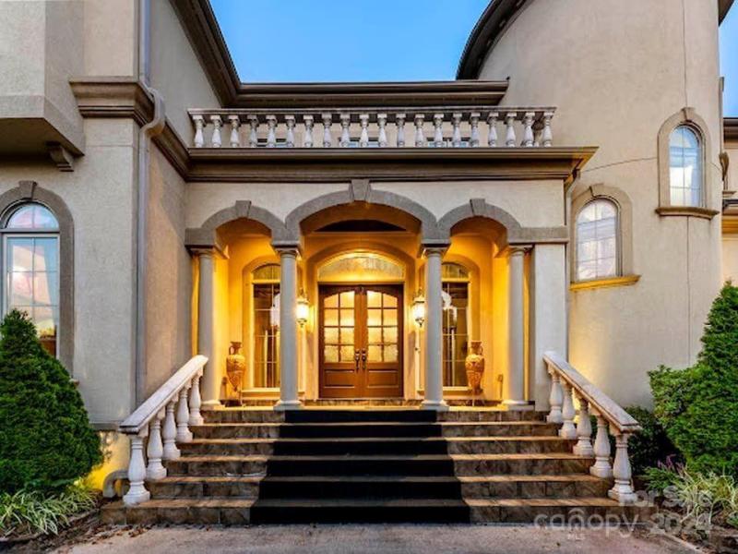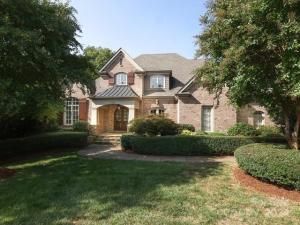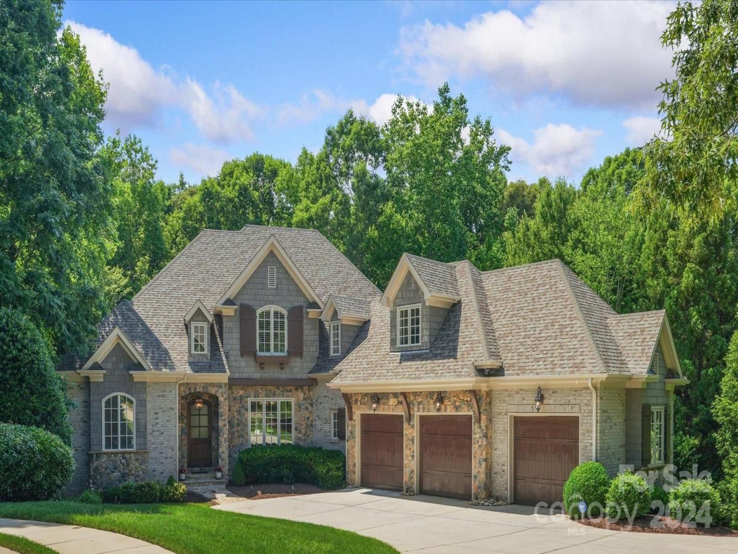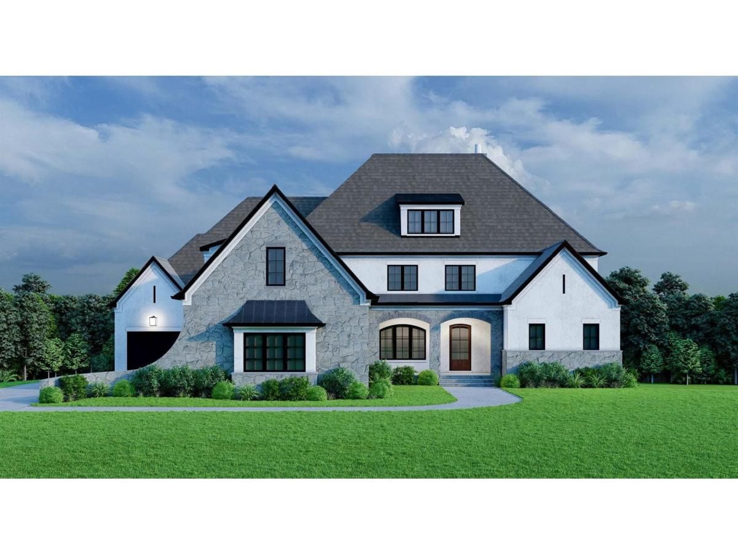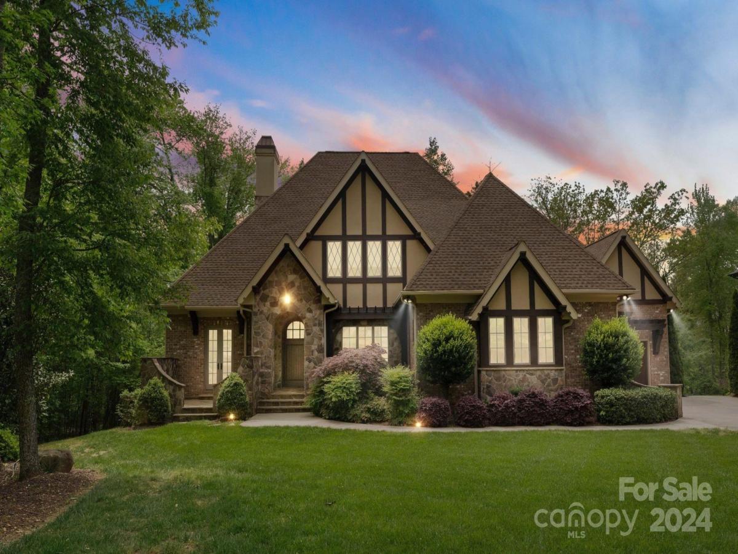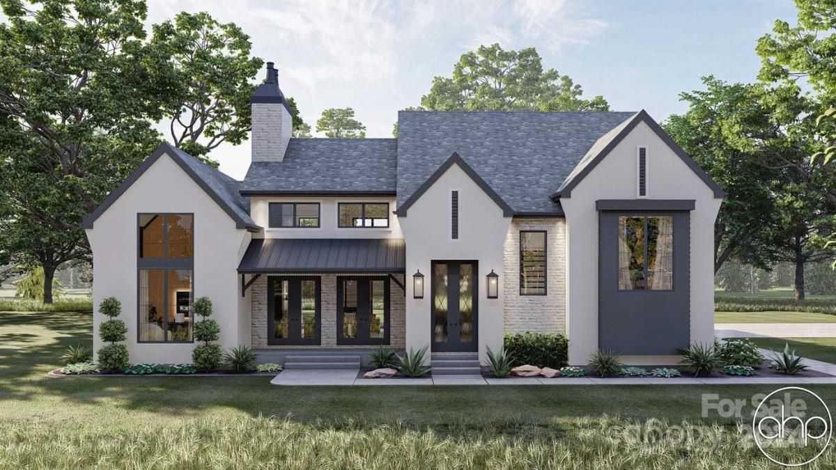5240 Sunningdale Drive
$1,625,000
Charlotte, NC, 28277
singlefamily
5
4
Lot Size: 0.74 Acres
Listing Provided Courtesy of Christy Boyles at RE/MAX Lifestyle | 704 472-0742
ABOUT
Property Information
This exquisite brick residence located in Providence Country Club is perfectly positioned on the fairway of the 15th hole. Luxury greets you at the front door with an elegant curved staircase and thick crown molding throughout the home. Boasting 5 bdrms including 2 primary suites and 3.5 remodeled bathrooms. The primary suite on the main level offers sweeping views of the golf course. The kitchen was redesigned in 2023 to include a media pantry for charging electronics, a 10-foot island with quartz countertop/backsplash, Bosch appliances, double ovens and a butler's pantry. Refinished hardwood floors flow throughout the main level, bonus rm and upstairs hall. The upstairs carpet was installed in 2022. Two inviting gas-log fireplaces. Abundant storage options throughout. Step outside to your private, fenced-in backyard, ideal for outdoor gatherings and play, all situated on a generous .74-acre lot. Mature trees offer privacy. The 2-car garage offers extra space for your golf cart.
SPECIFICS
Property Details
Price:
$1,625,000
MLS #:
CAR4181561
Status:
Active
Beds:
5
Baths:
4
Address:
5240 Sunningdale Drive
Type:
Single Family
Subtype:
Single Family Residence
Subdivision:
Providence Country Club
City:
Charlotte
Listed Date:
Sep 20, 2024
State:
NC
Finished Sq Ft:
4,598
ZIP:
28277
Lot Size:
32,234 sqft / 0.74 acres (approx)
Year Built:
1990
AMENITIES
Interior
Appliances
Dishwasher, Disposal, Double Oven, Electric Cooktop, Exhaust Fan, Gas Water Heater, Microwave, Plumbed For Ice Maker, Wall Oven, Wine Refrigerator
Bathrooms
3 Full Bathrooms, 1 Half Bathroom
Cooling
Ceiling Fan(s), Central Air
Flooring
Carpet, Tile, Wood
Heating
Natural Gas
Laundry Features
Electric Dryer Hookup, Laundry Room, Main Level, Washer Hookup
AMENITIES
Exterior
Architectural Style
Traditional
Community Features
Clubhouse, Fitness Center, Golf, Picnic Area, Playground, Putting Green, Sidewalks, Street Lights, Tennis Court(s)
Construction Materials
Brick Full
Other Structures
None
Parking Features
Circular Driveway, Attached Garage, Garage Faces Side, Keypad Entry
Roof
Shingle
NEIGHBORHOOD
Schools
Elementary School:
Polo Ridge
Middle School:
Rea Farms STEAM Academy
High School:
Ardrey Kell
FINANCIAL
Financial
HOA Fee
$567
HOA Frequency
Annually
HOA Name
Hawthorne Management
See this Listing
Mortgage Calculator
Similar Listings Nearby
Lorem ipsum dolor sit amet, consectetur adipiscing elit. Aliquam erat urna, scelerisque sed posuere dictum, mattis etarcu.
- 109 Redbird Lane
Weddington, NC$2,100,000
1.35 miles away
- 517 Kingsdown Court
Waxhaw, NC$2,100,000
1.98 miles away
- 308 Montrose Drive
Waxhaw, NC$1,999,999
2.04 miles away
- 8703 Kentucky Derby Drive
Waxhaw, NC$1,999,000
3.33 miles away
- 1613 Lookout Circle
Waxhaw, NC$1,999,000
4.96 miles away
- 1737 Shadow Forest Drive
Matthews, NC$1,998,000
4.29 miles away
- 1317 Wyndmere Hills Lane
Matthews, NC$1,995,000
4.27 miles away
- 8002 Skye Lochs Drive #38
Waxhaw, NC$1,989,000
4.38 miles away
- 203 Woodswail Court
Waxhaw, NC$1,952,367
4.37 miles away
- LOT 4 Maxwell Court
Marvin, NC$1,925,806
4.58 miles away

5240 Sunningdale Drive
Charlotte, NC
LIGHTBOX-IMAGES





