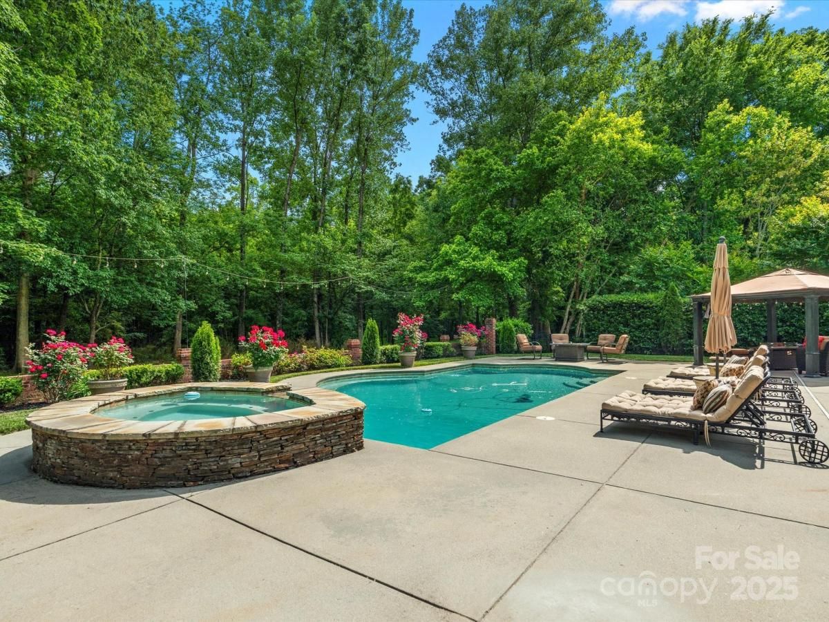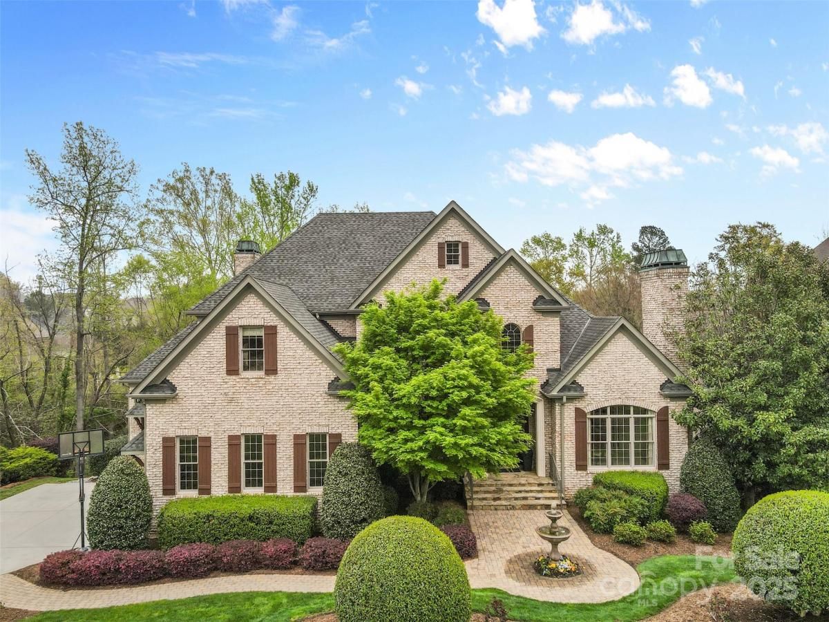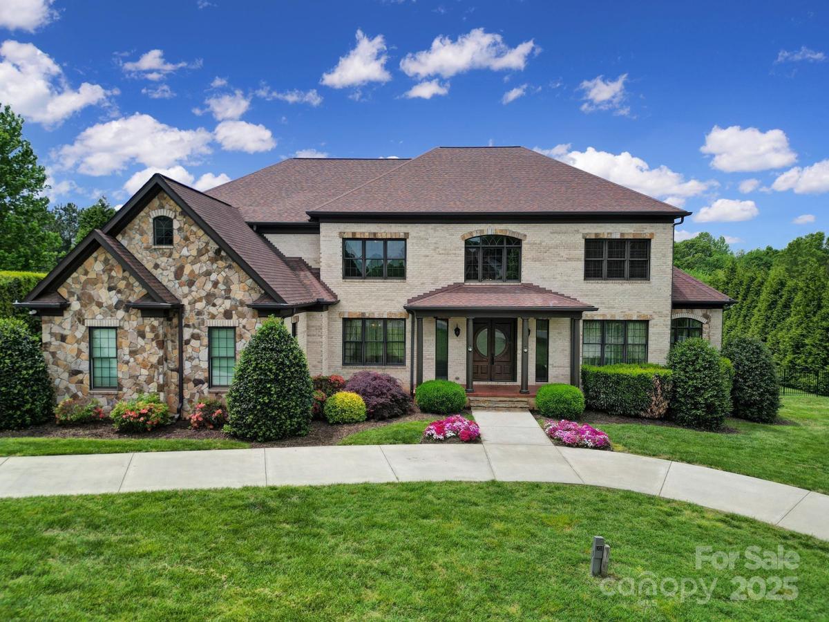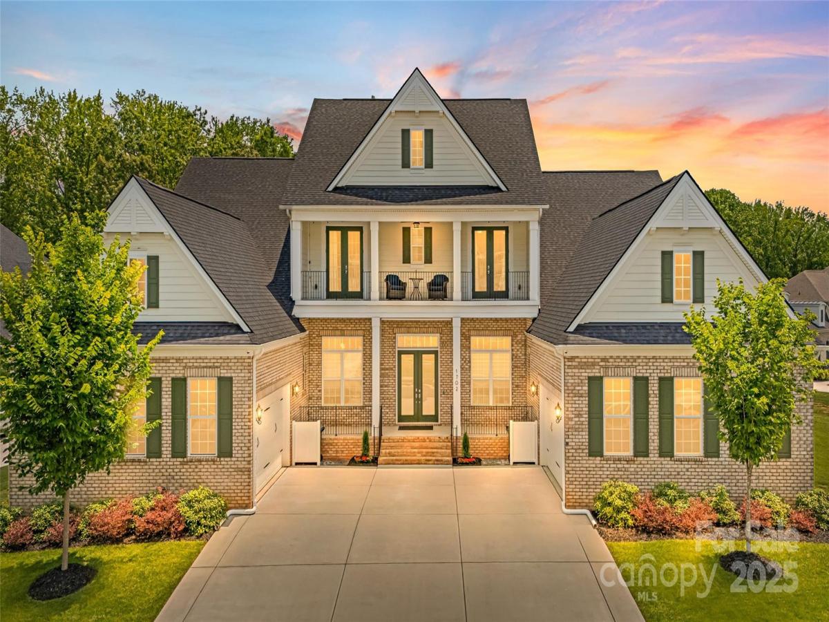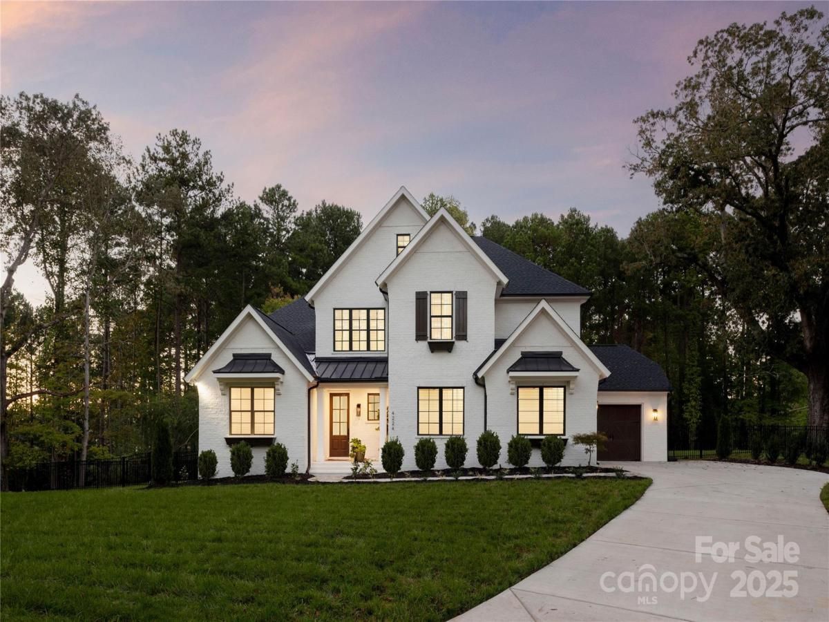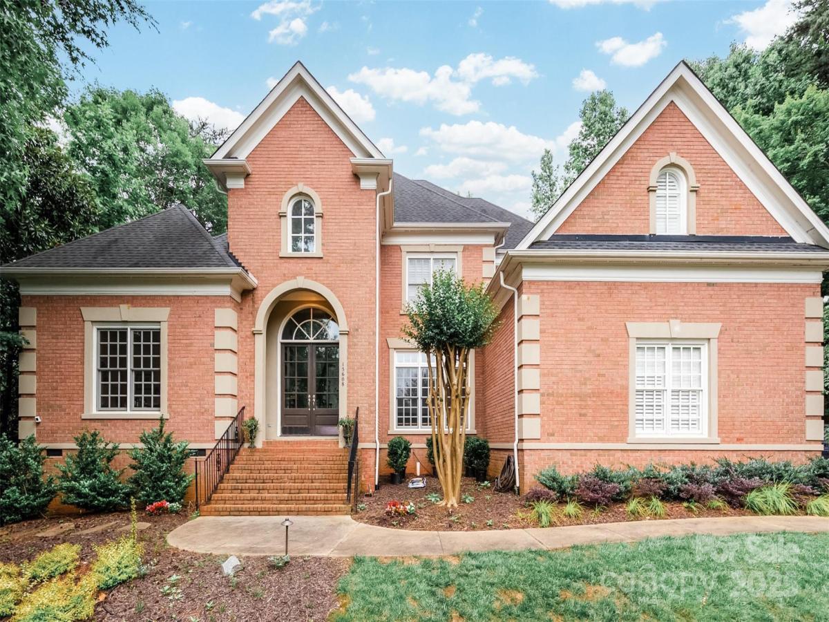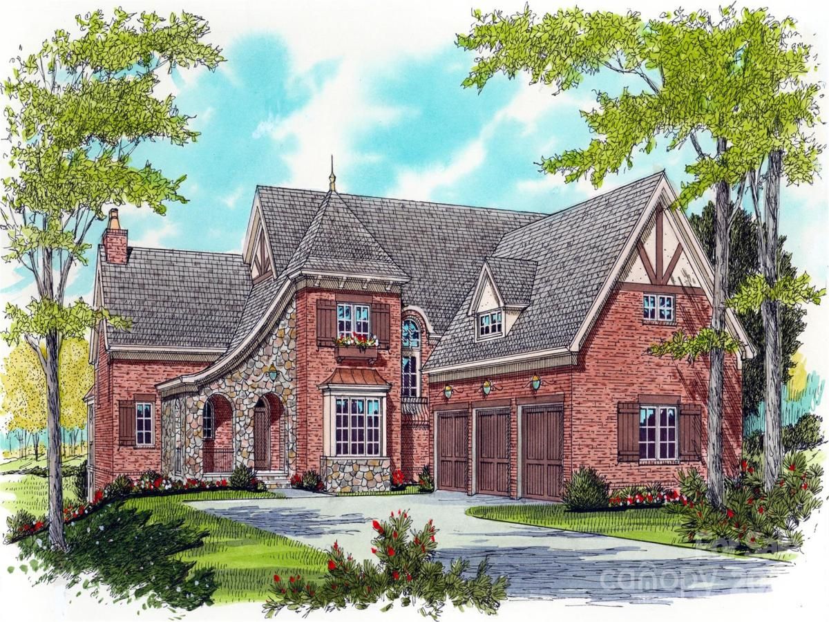13029 Whisper Creek Drive
$1,445,000
Charlotte, NC, 28277
singlefamily
5
4
Lot Size: 1.25 Acres
Listing Provided Courtesy of Alan Parker at COMPASS | 415 269-0240
ABOUT
Property Information
Summertime Splendor at this true gem in the sought-after Providence Country Club, where sophistication meets serenity. Tucked away on a private, manicured 1.25-acre lot, this full-brick stunner boasts 4 or 5 beds, 3.5 ba, two expansive bonus rooms, and a show-stopping saltwater pool & spa, designed to elevate your lifestyle. Newly refinished hardwoods lead through a flexible open floor plan, where the great room and sunroom lead to a generous family/game room, the perfect hub for indoor-outdoor entertaining. The upper-level primary with new luxury bath and captivating views is a private haven. Generous secondary bedrooms, three stylishly updated bathrooms, and an oversized bonus/flex room offer flexibility. Many upgrades throughout to enhance flow & function. Outdoors, every detail is curated for comfort & connection-from quiet mornings to vibrant evenings poolside. Don’t miss this exceptional opportunity to own one of Providence CC's most captivating and private properties.
SPECIFICS
Property Details
Price:
$1,445,000
MLS #:
CAR4254970
Status:
Active Under Contract
Beds:
5
Baths:
4
Address:
13029 Whisper Creek Drive
Type:
Single Family
Subtype:
Single Family Residence
Subdivision:
Providence Country Club
City:
Charlotte
Listed Date:
May 21, 2025
State:
NC
Finished Sq Ft:
4,386
ZIP:
28277
Lot Size:
54,450 sqft / 1.25 acres (approx)
Year Built:
1994
AMENITIES
Interior
Appliances
Bar Fridge, Convection Microwave, Convection Oven, Dishwasher, Double Oven, Electric Cooktop, E N E R G Y S T A R Qualified Refrigerator, Gas Water Heater
Bathrooms
3 Full Bathrooms, 1 Half Bathroom
Cooling
Ceiling Fan(s), Central Air
Flooring
Tile, Wood
Heating
Central
Laundry Features
Electric Dryer Hookup, Mud Room, Inside, Laundry Closet, Laundry Room, Main Level, Washer Hookup
AMENITIES
Exterior
Community Features
Fitness Center, Golf, Outdoor Pool, Tennis Court(s)
Construction Materials
Brick Full, Fiber Cement
Exterior Features
Hot Tub, In- Ground Irrigation
Other Structures
Gazebo
Parking Features
Driveway
Roof
Shingle
Security Features
Carbon Monoxide Detector(s), Smoke Detector(s)
NEIGHBORHOOD
Schools
Elementary School:
Rea Farms STEAM Academy
Middle School:
Rea Farms STEAM Academy
High School:
Ardrey Kell
FINANCIAL
Financial
HOA Fee
$568
HOA Frequency
Annually
HOA Name
Hawthorne Management
See this Listing
Mortgage Calculator
Similar Listings Nearby
Lorem ipsum dolor sit amet, consectetur adipiscing elit. Aliquam erat urna, scelerisque sed posuere dictum, mattis etarcu.
- 1313 Lookout Circle
Waxhaw, NC$1,875,000
3.03 miles away
- 802 Capington Lane
Waxhaw, NC$1,850,000
2.62 miles away
- 9104 Kingsmead Lane
Waxhaw, NC$1,850,000
1.57 miles away
- 1702 Batson Creek Lane
Weddington, NC$1,849,999
3.95 miles away
- 1005 Grand Oak Drive
Waxhaw, NC$1,849,900
2.32 miles away
- 1445 Cherry Laurel Drive
Waxhaw, NC$1,849,900
2.43 miles away
- 14650 Trading Path Way
Charlotte, NC$1,845,000
3.41 miles away
- 2013 Garden View Lane
Weddington, NC$1,840,425
3.95 miles away
- 15608 Ballantyne Country Club Drive
Charlotte, NC$1,775,000
2.64 miles away
- 405 Creeping Cedar Court
Waxhaw, NC$1,755,000
4.68 miles away

13029 Whisper Creek Drive
Charlotte, NC
LIGHTBOX-IMAGES





