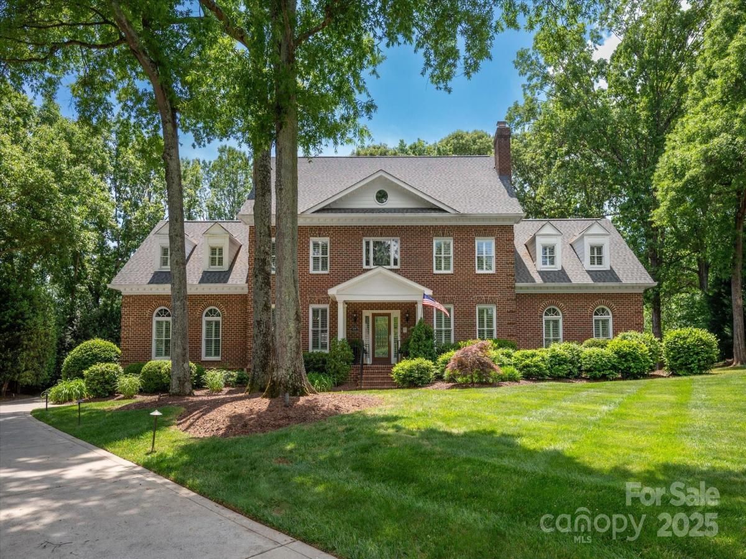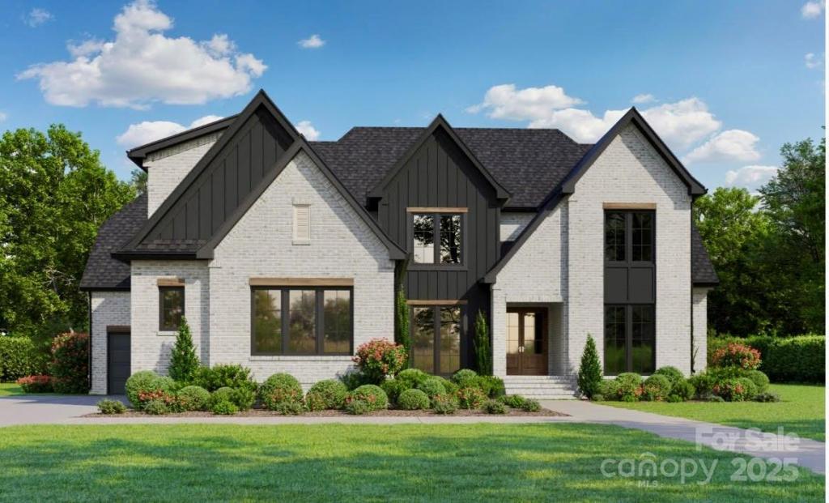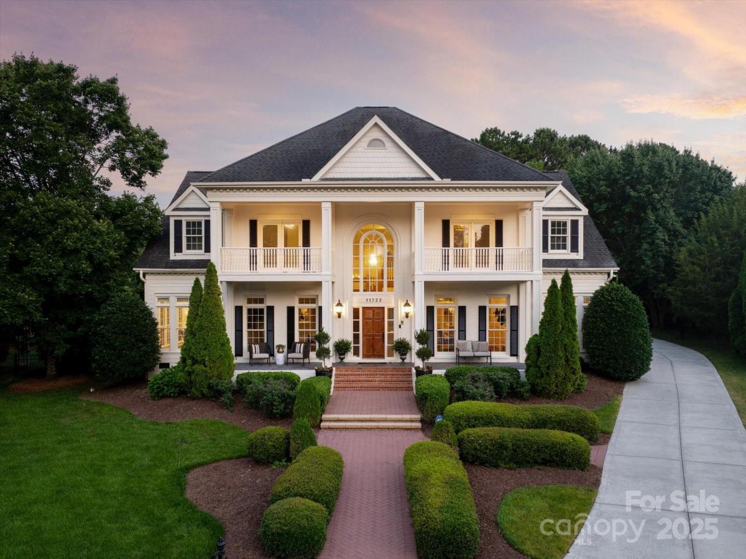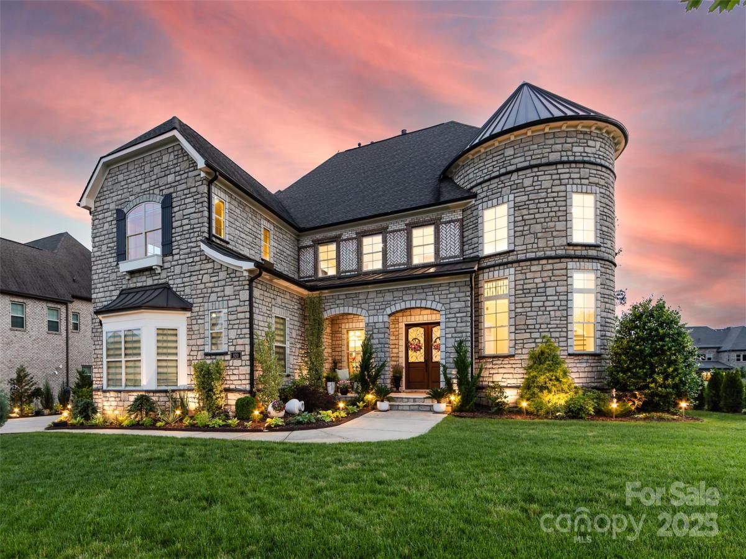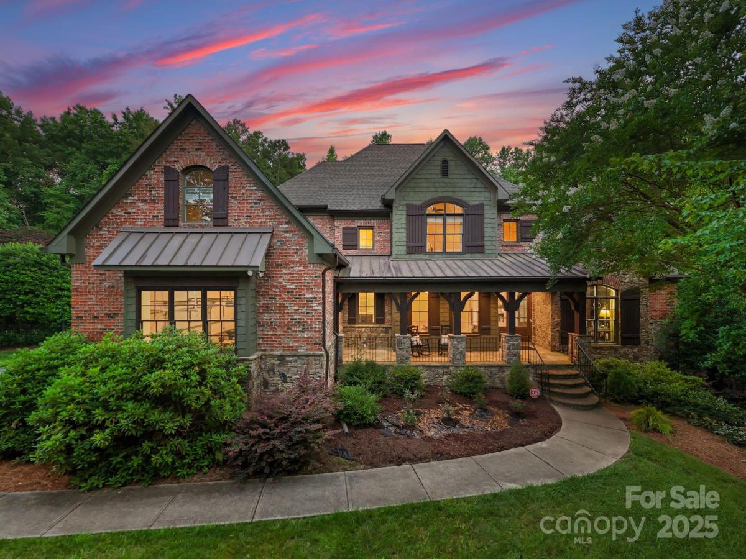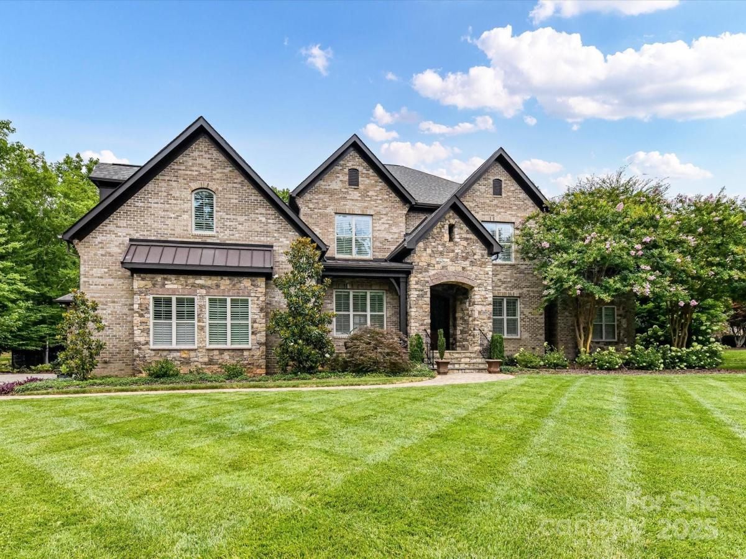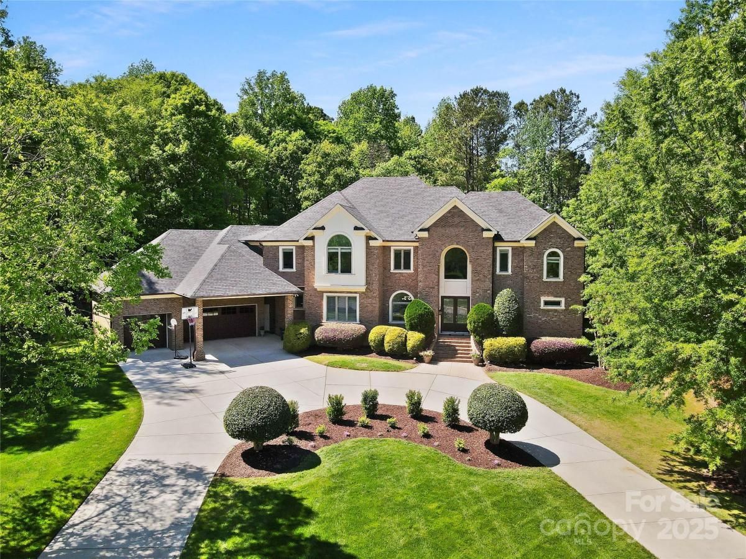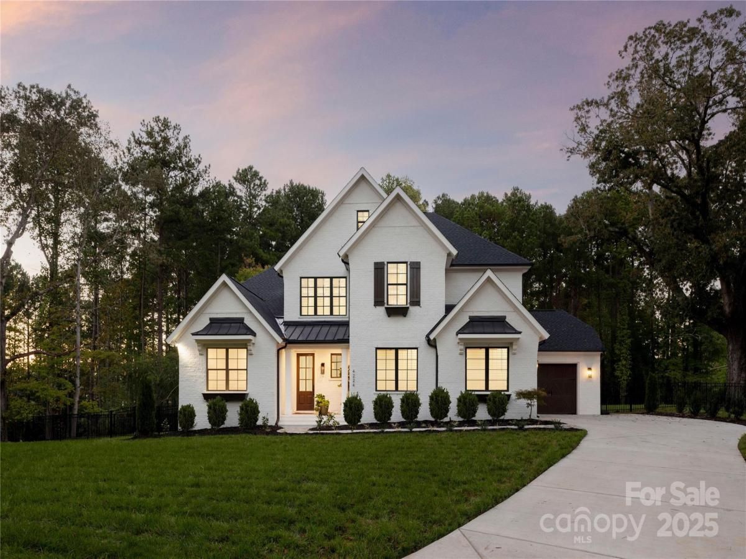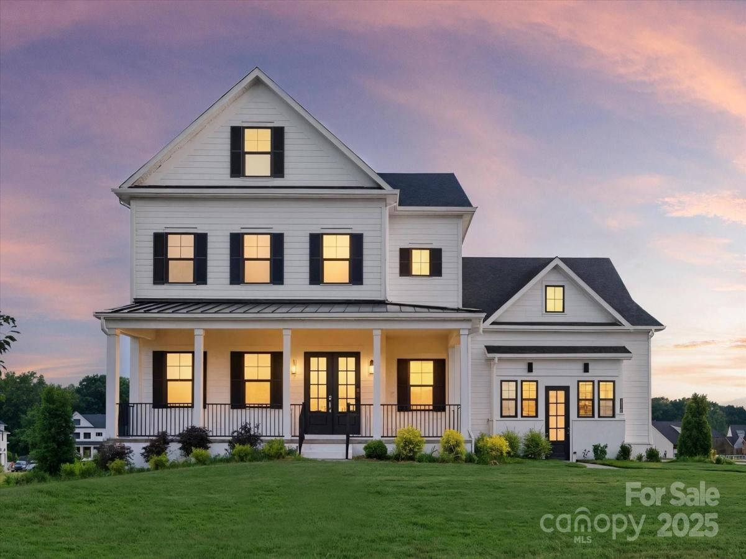12048 Royal Portrush Drive
$1,495,000
Charlotte, NC, 28277
singlefamily
5
5
Lot Size: 1.03 Acres
Listing Provided Courtesy of Gina Lorenzo at COMPASS | 704 575-7605
ABOUT
Property Information
Lovely home w/primary on main situated on 1+ acre cul de sac lot in popular Providence Country Club. Well maintained interior features a spacious Great Room, office space on main floor + a large primary bedroom w/ his & her walk in closets & private access to the outside terrace. Kitchen features custom cabinets w/roll out spice racks, gas cooktop, double ovens w/ warming drawer, wine fridge & Sub Zero Fridge. Upstairs features 3 secondary rooms, 2 upgraded full baths, a second office/flex area, huge bonus room + a large unfinished bonus area great for storage or future build area. The real gem is the amazing backyard which features a terrace + a $100k covered patio w/ outdoor stacked stone fireplace & large travertine patio. So much privacy on this 1+ acre lot! Oversized 2 car garage has attached workshop area. Other features include an updated HVAC system (2022, 2023), brand new tankless hot water heater and an encapsulated crawl space. Fridge, Washer & Dryer Convey! Move in ready!
SPECIFICS
Property Details
Price:
$1,495,000
MLS #:
CAR4254234
Status:
Active Under Contract
Beds:
5
Baths:
5
Address:
12048 Royal Portrush Drive
Type:
Single Family
Subtype:
Single Family Residence
Subdivision:
Providence Country Club
City:
Charlotte
Listed Date:
May 7, 2025
State:
NC
Finished Sq Ft:
4,926
ZIP:
28277
Lot Size:
44,867 sqft / 1.03 acres (approx)
Year Built:
1994
AMENITIES
Interior
Appliances
Dishwasher, Disposal, Double Oven, Exhaust Hood, Gas Cooktop, Microwave, Refrigerator, Tankless Water Heater, Wall Oven, Warming Drawer
Bathrooms
4 Full Bathrooms, 1 Half Bathroom
Cooling
Central Air
Flooring
Carpet, Tile, Wood
Heating
Central
Laundry Features
Laundry Room, Main Level
AMENITIES
Exterior
Architectural Style
Transitional
Community Features
Clubhouse, Fitness Center, Golf, Outdoor Pool, Playground, Sidewalks, Street Lights, Tennis Court(s)
Construction Materials
Brick Full
Parking Features
Driveway, Attached Garage, Garage Faces Side
Roof
Shingle
NEIGHBORHOOD
Schools
Elementary School:
Polo Ridge
Middle School:
Rea Farms STEAM Academy
High School:
Ardrey Kell
FINANCIAL
Financial
HOA Fee
$568
HOA Frequency
Annually
HOA Name
Hawthorne Management
See this Listing
Mortgage Calculator
Similar Listings Nearby
Lorem ipsum dolor sit amet, consectetur adipiscing elit. Aliquam erat urna, scelerisque sed posuere dictum, mattis etarcu.
- 612 Deodar Cedar Drive
Weddington, NC$1,937,461
4.97 miles away
- 11723 Oakland Hills Place
Charlotte, NC$1,925,000
0.38 miles away
- 920 Terramore Drive
Waxhaw, NC$1,895,000
3.57 miles away
- 408 Covington Crossing
Matthews, NC$1,850,000
2.97 miles away
- 1111 Bromley Drive
Matthews, NC$1,850,000
1.68 miles away
- 1005 Grand Oak Drive
Waxhaw, NC$1,849,900
2.88 miles away
- 5001 Oxfordshire Road
Waxhaw, NC$1,849,000
2.52 miles away
- 2013 Garden View Lane
Weddington, NC$1,840,425
3.40 miles away
- 1106 Pomar Circle
Waxhaw, NC$1,825,000
4.39 miles away
- 1445 Cherry Laurel Drive
Waxhaw, NC$1,799,900
2.89 miles away

12048 Royal Portrush Drive
Charlotte, NC
LIGHTBOX-IMAGES





