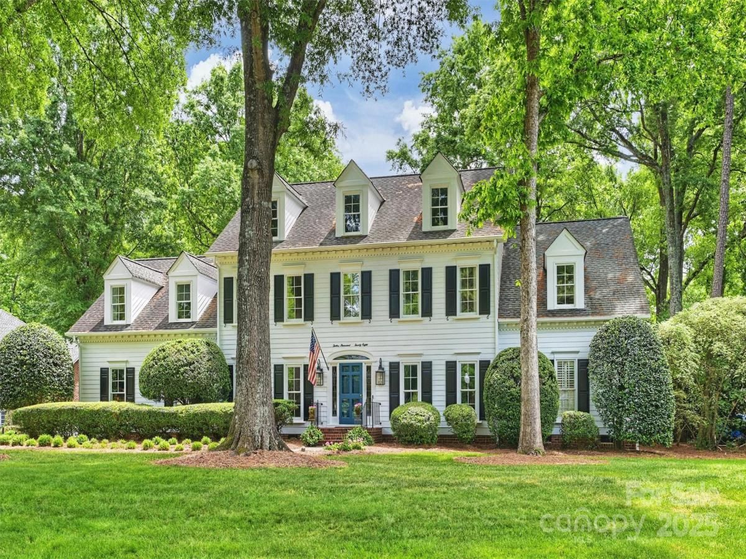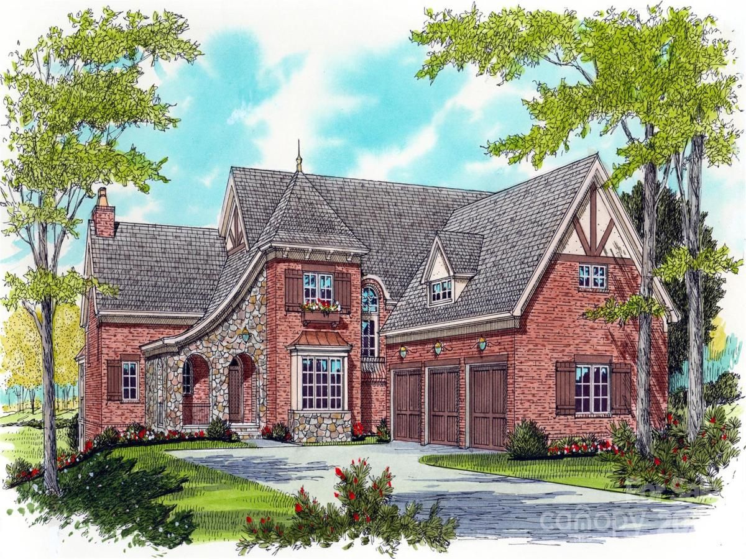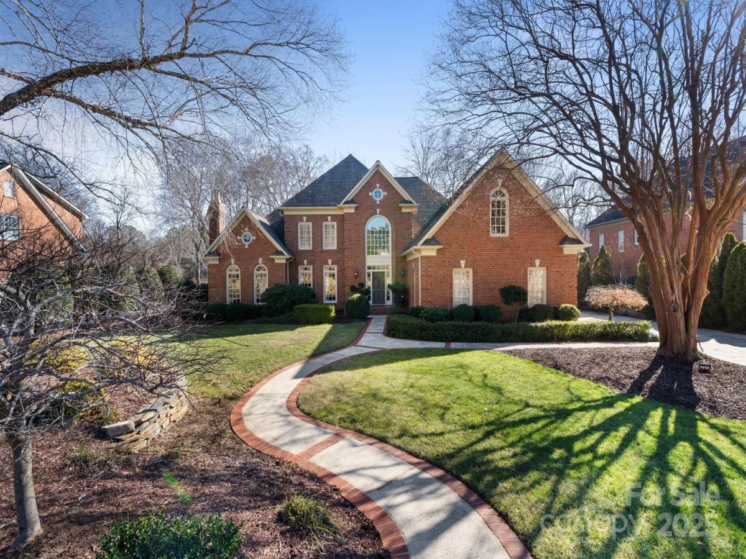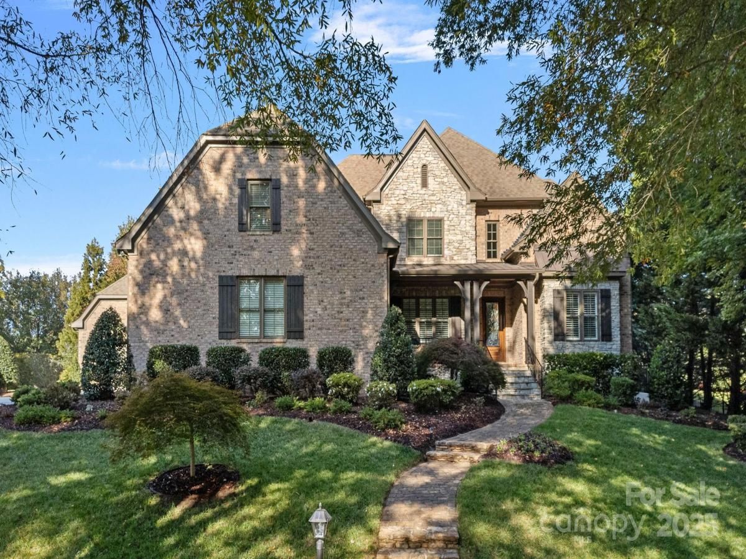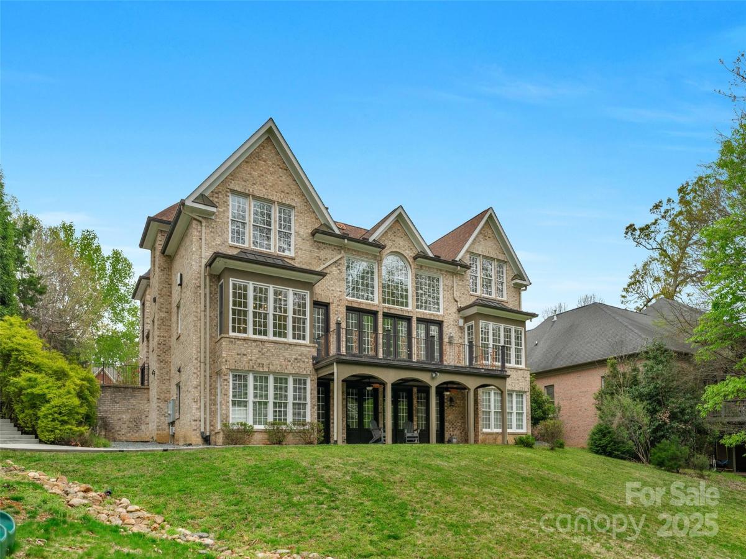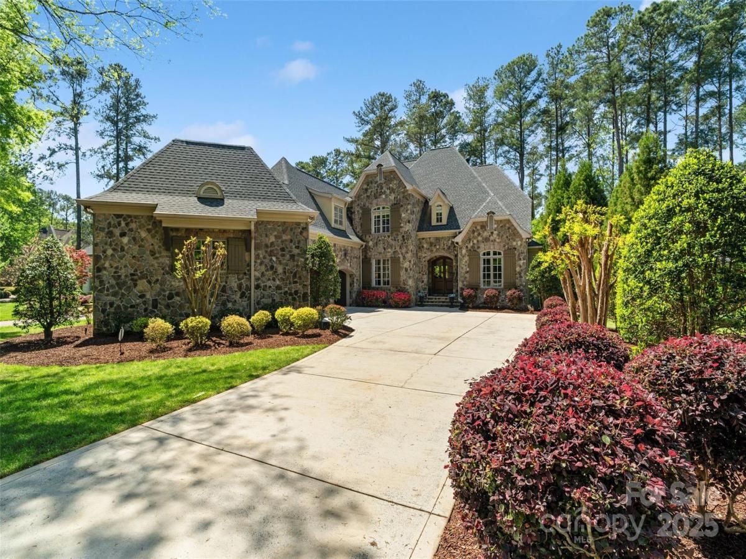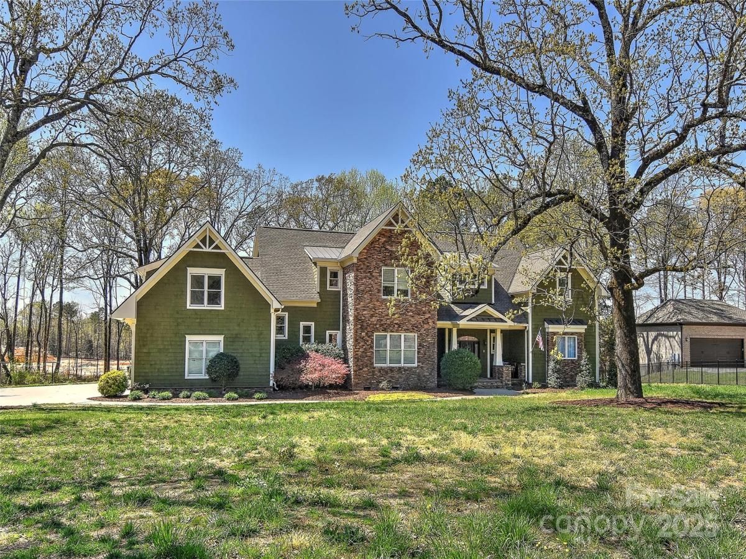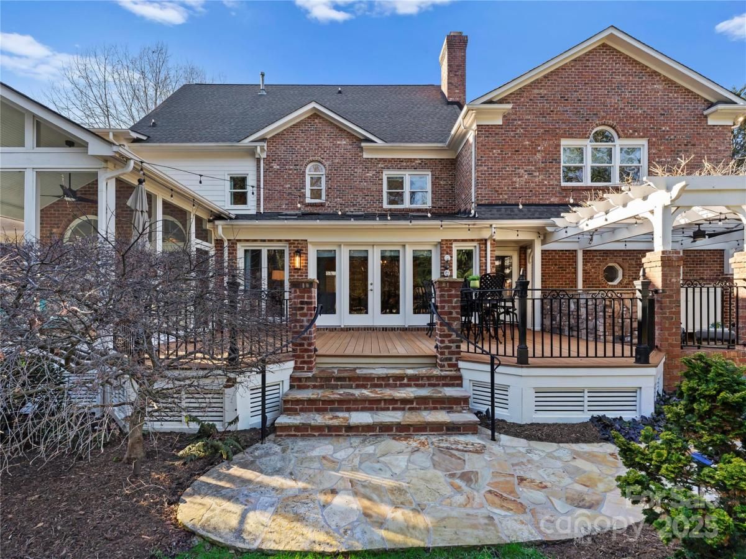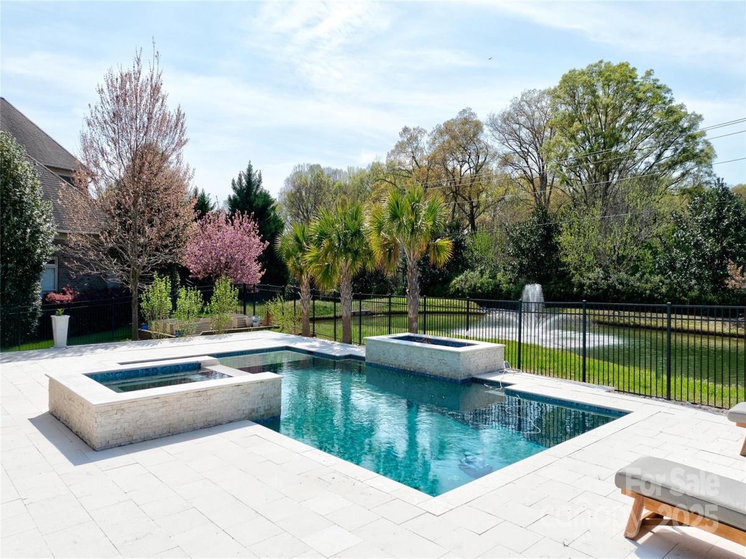12028 Royal Lytham Court
$1,390,000
Charlotte, NC, 28277
singlefamily
4
4
Lot Size: 0 Acres
Listing Provided Courtesy of Melissa O'Brien at Keller Williams Ballantyne Area | 352 262-9343
ABOUT
Property Information
Welcome to luxury living in the highly sought-after Providence Country Club! This beautifully maintained 4-bedroom, 3.5-bath home seamlessly blends comfort, style, and functionality. The main level features a spacious primary suite, open-concept kitchen and living area, a cozy sunroom, and a dedicated office. Upstairs, you’ll find three generous secondary bedrooms, two bathrooms, an oversized bonus room with a comfortable sitting area, and an additional flex room ideal for crafting or a second office. Step outside to your own backyard paradise featuring a heated saltwater pool, hot tub, dedicated pool bathroom, covered deck, a charming wood-burning fireplace, and a beautifully landscaped yard bordered by mature trees, offering exceptional privacy and tranquility. Ideally located minutes from I-485, Waverly, and Rea Farms, this home delivers the perfect combination of luxury and convenience. Don’t miss this incredible opportunity to live in one of Charlotte’s most desirable communities!
SPECIFICS
Property Details
Price:
$1,390,000
MLS #:
CAR4251892
Status:
Coming Soon
Beds:
4
Baths:
4
Address:
12028 Royal Lytham Court
Type:
Single Family
Subtype:
Single Family Residence
Subdivision:
Providence Country Club
City:
Charlotte
Listed Date:
Apr 29, 2025
State:
NC
Finished Sq Ft:
3,968
ZIP:
28277
Year Built:
1988
AMENITIES
Interior
Appliances
Bar Fridge, Dishwasher, Disposal, Electric Cooktop, Microwave, Wall Oven, Warming Drawer
Bathrooms
3 Full Bathrooms, 1 Half Bathroom
Cooling
Central Air
Flooring
Carpet, Tile, Wood
Heating
Natural Gas
Laundry Features
Laundry Room, Sink, Upper Level
AMENITIES
Exterior
Architectural Style
Traditional
Community Features
Clubhouse, Fitness Center, Golf, Outdoor Pool, Playground, Sidewalks, Street Lights, Tennis Court(s)
Construction Materials
Hardboard Siding
Exterior Features
Hot Tub
Other Structures
Workshop
Parking Features
Driveway, Attached Garage, Garage Faces Side
NEIGHBORHOOD
Schools
Elementary School:
Polo Ridge
Middle School:
Rea Farms STEAM Academy
High School:
Ardrey Kell
FINANCIAL
Financial
HOA Fee
$568
HOA Frequency
Annually
HOA Name
Hawthorne Management
See this Listing
Mortgage Calculator
Similar Listings Nearby
Lorem ipsum dolor sit amet, consectetur adipiscing elit. Aliquam erat urna, scelerisque sed posuere dictum, mattis etarcu.
- 405 Creeping Cedar Court
Waxhaw, NC$1,755,000
4.43 miles away
- 12201 Pine Valley Club Drive
Charlotte, NC$1,750,000
1.09 miles away
- 8724 Highgrove Street
Charlotte, NC$1,700,000
3.06 miles away
- 4300 Old Course Drive
Charlotte, NC$1,700,000
2.67 miles away
- 9011 Pine Laurel Drive
Weddington, NC$1,700,000
1.19 miles away
- 2309 Ethan Way
Weddington, NC$1,700,000
4.16 miles away
- 10209 New Town Road
Marvin, NC$1,699,900
4.48 miles away
- 9610 Pensive Lane
Waxhaw, NC$1,699,900
4.05 miles away
- 5401 Sunningdale Drive
Charlotte, NC$1,699,000
0.25 miles away
- 819 Beauhaven Lane
Waxhaw, NC$1,695,000
4.17 miles away

12028 Royal Lytham Court
Charlotte, NC
LIGHTBOX-IMAGES





