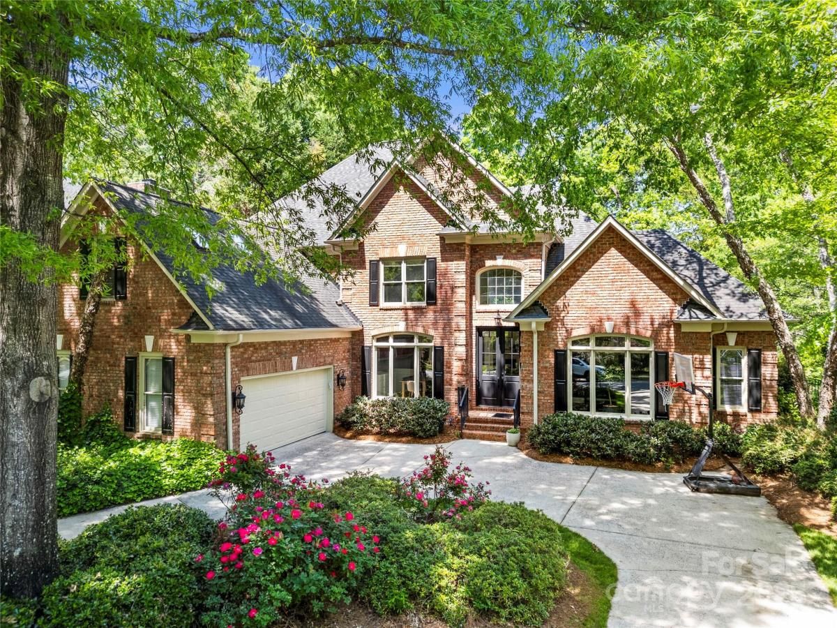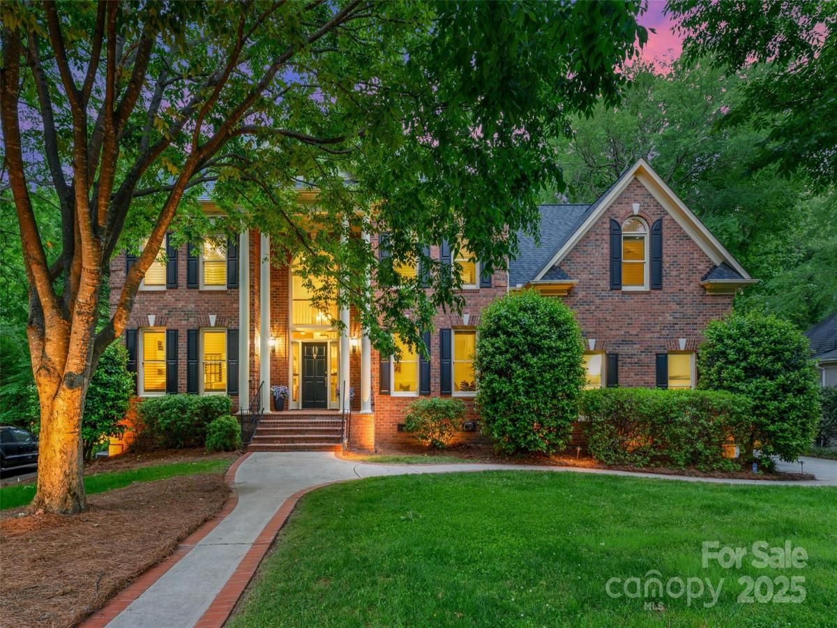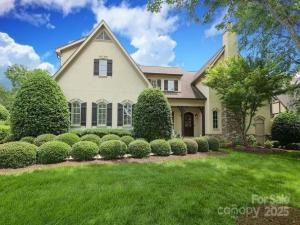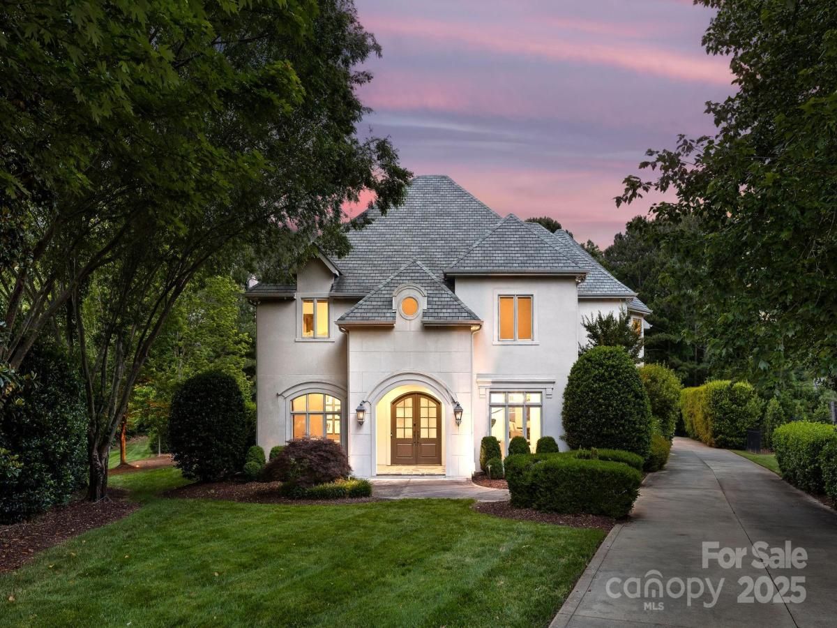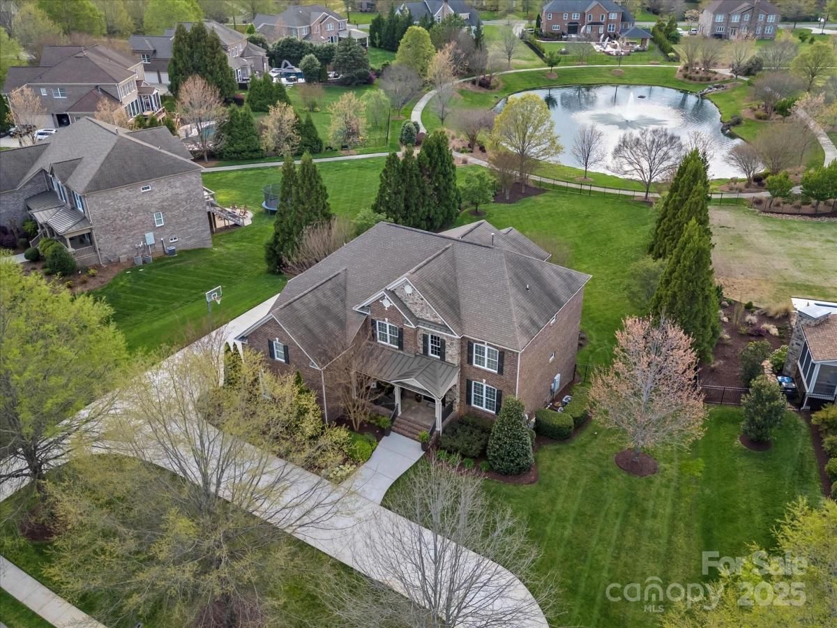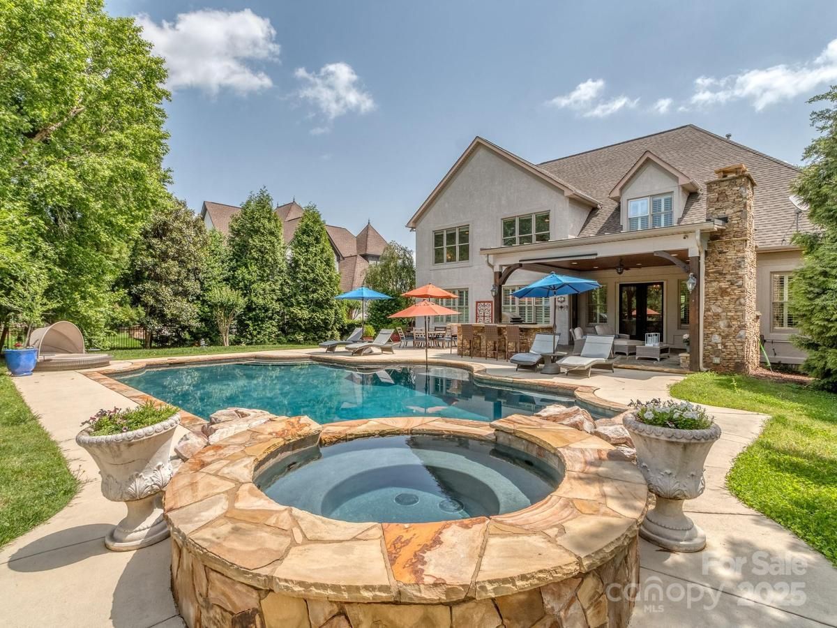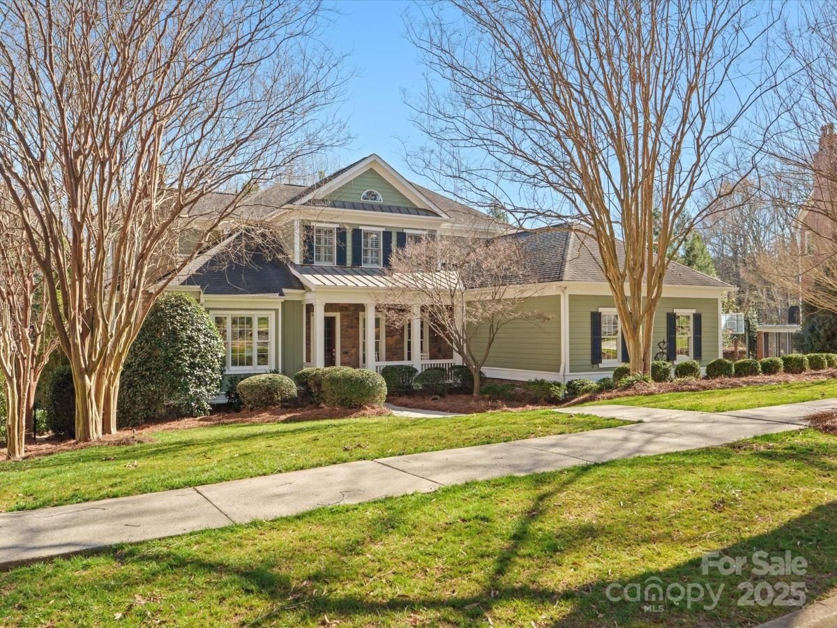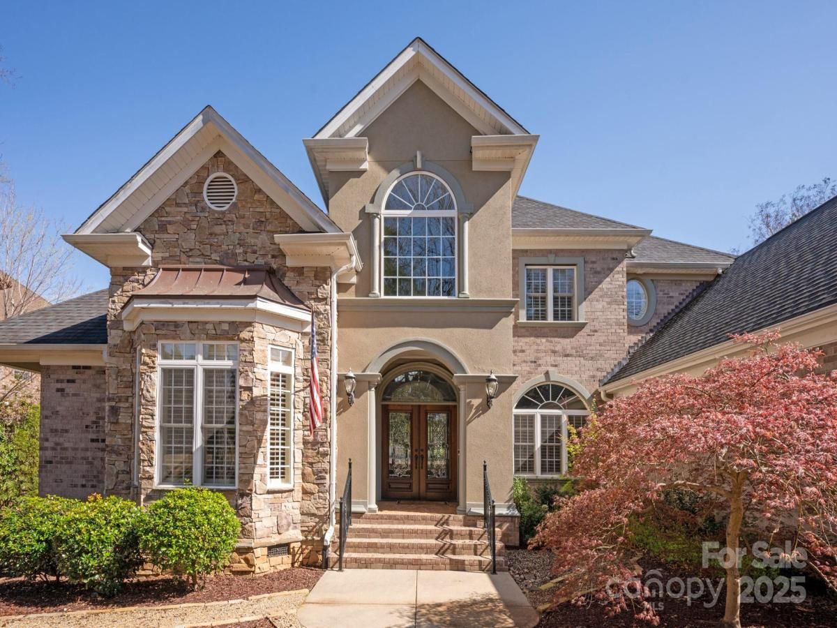11510 Pine Valley Club Drive
$1,299,000
Charlotte, NC, 28277
singlefamily
5
4
Lot Size: 0.46 Acres
Listing Provided Courtesy of Phil Puma at Puma & Associates Realty, Inc. | 704 578-8851
ABOUT
Property Information
Nestled in the Providence Country Club community, this 1.5-story full brick home offers golf course views & much more. Step inside to discover rich hardwood floors throughout the main level. Experience the formal dining room & dedicated office space. The living room impresses w/two-story windows & gas fireplace. Kitchen features granite counters, electric cooktop, double wall ovens & a breakfast nook. Off the kitchen find a laundry room w/convenient sink. Retreat to the primary suite on the main level, showcasing a vaulted ceiling & access to the expansive back deck. The spa-like ensuite bath includes a soaking tub, glass-enclosed walk-in shower, dual vanities & two generous walk-in closets. An additional guest suite w/a full bath completes the main level. Upstairs, a versatile 21' x 17' flex space offers endless possibilities. 3 additional bedrooms, including a Jack-&-Jill bath shared by two bedrooms, & a private suite w/its own walk-in shower. Come see all this property has to offer!
SPECIFICS
Property Details
Price:
$1,299,000
MLS #:
CAR4253560
Status:
Active Under Contract
Beds:
5
Baths:
4
Address:
11510 Pine Valley Club Drive
Type:
Single Family
Subtype:
Single Family Residence
Subdivision:
Providence Country Club
City:
Charlotte
Listed Date:
May 1, 2025
State:
NC
Finished Sq Ft:
3,836
ZIP:
28277
Lot Size:
20,038 sqft / 0.46 acres (approx)
Year Built:
1995
AMENITIES
Interior
Appliances
Dishwasher, Electric Cooktop, Gas Water Heater, Microwave, Wall Oven
Bathrooms
4 Full Bathrooms
Cooling
Central Air
Flooring
Carpet, Tile, Wood
Heating
Forced Air
Laundry Features
Laundry Room, Main Level, Sink
AMENITIES
Exterior
Community Features
Clubhouse, Fitness Center, Golf, Outdoor Pool, Playground, Pond, Sidewalks, Street Lights, Tennis Court(s)
Construction Materials
Brick Full
Parking Features
Circular Driveway, Attached Garage
NEIGHBORHOOD
Schools
Elementary School:
Polo Ridge
Middle School:
Rea Farms STEAM Academy
High School:
Ardrey Kell
FINANCIAL
Financial
HOA Fee
$568
HOA Frequency
Annually
HOA Name
Hawthorne Management
See this Listing
Mortgage Calculator
Similar Listings Nearby
Lorem ipsum dolor sit amet, consectetur adipiscing elit. Aliquam erat urna, scelerisque sed posuere dictum, mattis etarcu.
- 7812 Seton House Lane
Charlotte, NC$1,675,000
2.24 miles away
- 1103 Mapesbury Lane
Waxhaw, NC$1,675,000
2.69 miles away
- 15038 Jockeys Ridge Drive
Charlotte, NC$1,650,000
4.41 miles away
- 409 Running Horse Lane
Waxhaw, NC$1,650,000
3.14 miles away
- 1304 Lookout Circle
Waxhaw, NC$1,650,000
4.02 miles away
- 5005 Autumn Blossom Lane
Waxhaw, NC$1,649,000
3.05 miles away
- 1404 Lookout Circle
Waxhaw, NC$1,630,000
4.11 miles away
- 8416 Highgrove Street
Charlotte, NC$1,600,000
2.16 miles away
- 14652 Villalonga Lane
Charlotte, NC$1,600,000
4.53 miles away
- 9901 Strike The Gold Lane
Waxhaw, NC$1,600,000
4.47 miles away

11510 Pine Valley Club Drive
Charlotte, NC
LIGHTBOX-IMAGES





