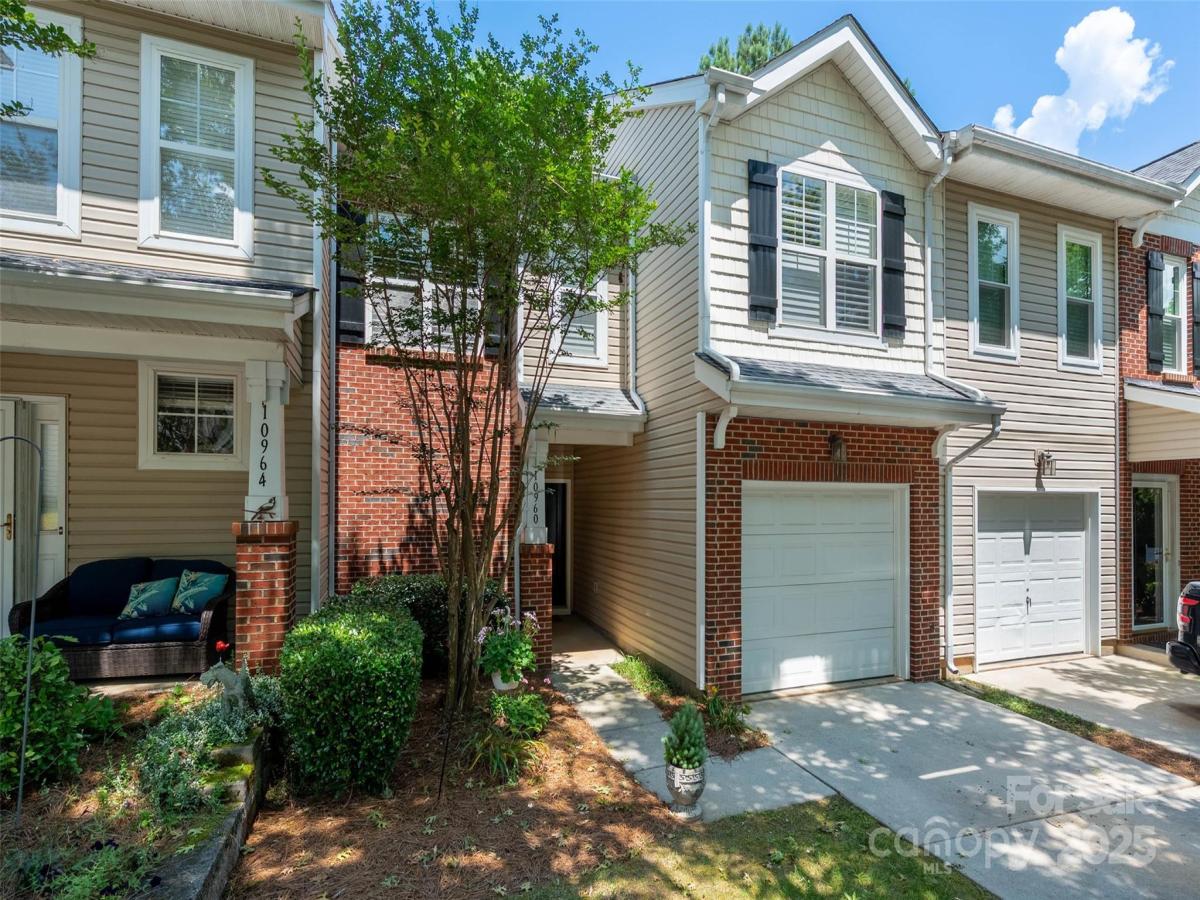10960 Princeton Village Drive
$410,000
Charlotte, NC, 28277
townhouse
3
3
Lot Size: 0 Acres
ABOUT
Property Information
Don't miss this stunning 3 BR, 2.5 BA Ballantyne area townhome. Updates include, New Carpet 2013, Updated Lighting in Kitchen 2015, Granite Countertops 2016, New Microwave 2017, New tile bathroom floors in 2018, New HVAC 2020, New Luxury Vinyl Plank Floors main level 2020, New Whirlpool Dishwasher 2021, New 3" Wooden Plantation Shutters 2021, New Walk-in Jacuzzi Shower 2022, Purchased New Whirlpool Washer 2022, New Whirlpool Dryer purchased 7/25, New GE Stove 2023 and a New Water Heater 2025. Convenient to shopping, Entertainment and Restaurants. Princeton at Southampton is also 30 minutes to Charlotte Douglas International Airport, 30 minutes to uptown Charlotte and our location also offers easy access to all major highways and interstates.
SPECIFICS
Property Details
Price:
$410,000
MLS #:
CAR4276138
Status:
Active
Beds:
3
Baths:
3
Type:
Townhouse
Subdivision:
Princeton at Southampton
Listed Date:
Jul 5, 2025
Finished Sq Ft:
1,719
Year Built:
2001
AMENITIES
Interior
Appliances
Dishwasher, Disposal, Electric Cooktop, Electric Oven, Exhaust Fan, Microwave, Refrigerator with Ice Maker, Self Cleaning Oven, Washer/Dryer
Bathrooms
2 Full Bathrooms, 1 Half Bathroom
Cooling
Central Air
Flooring
Carpet, Tile, Vinyl
Heating
Electric
Laundry Features
Electric Dryer Hookup, Laundry Room
AMENITIES
Exterior
Architectural Style
Traditional
Community Features
Outdoor Pool
Construction Materials
Brick Partial, Vinyl
Parking Features
Driveway, Attached Garage
Roof
Composition
NEIGHBORHOOD
Schools
Elementary School:
Knights View
Middle School:
Community House
High School:
Ardrey Kell
FINANCIAL
Financial
HOA Fee
$357
HOA Frequency
Monthly
HOA Name
Red Rock
See this Listing
Mortgage Calculator
Similar Listings Nearby
Lorem ipsum dolor sit amet, consectetur adipiscing elit. Aliquam erat urna, scelerisque sed posuere dictum, mattis etarcu.

10960 Princeton Village Drive
Charlotte, NC





