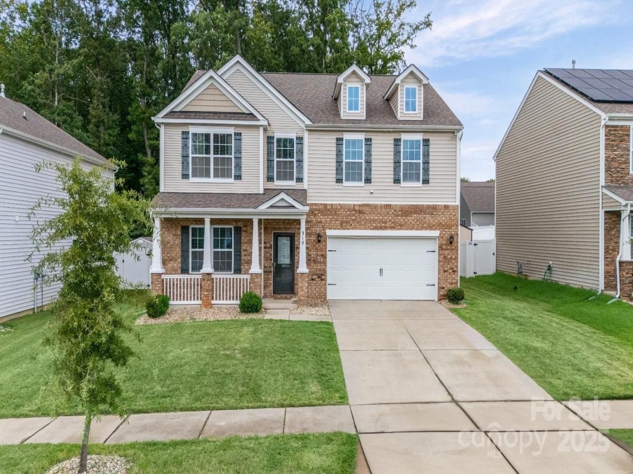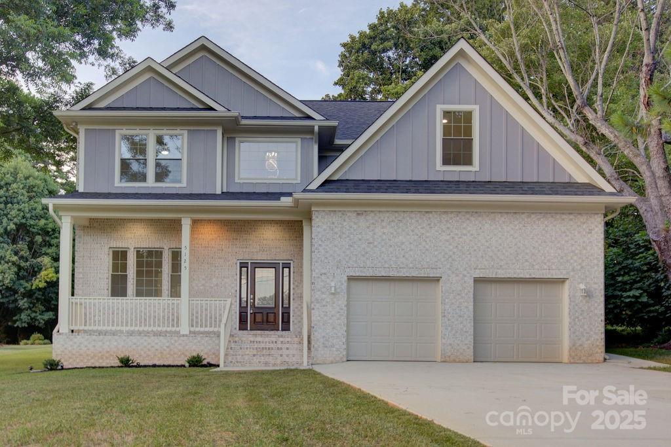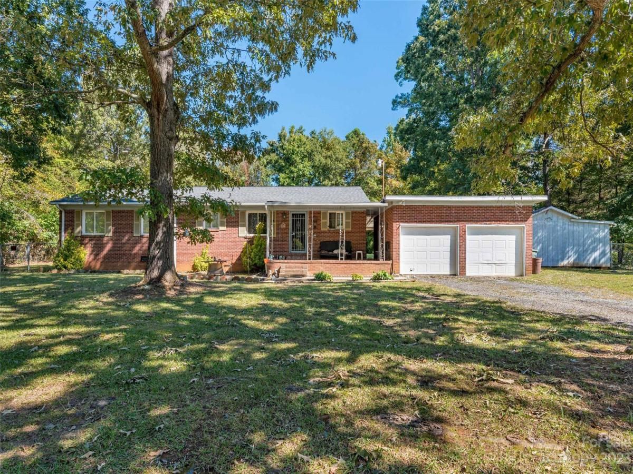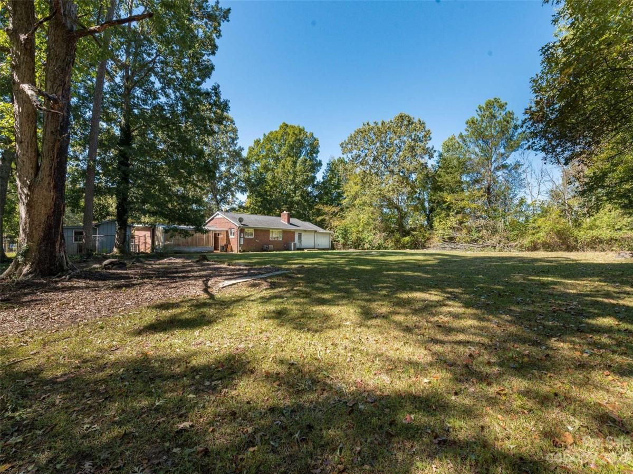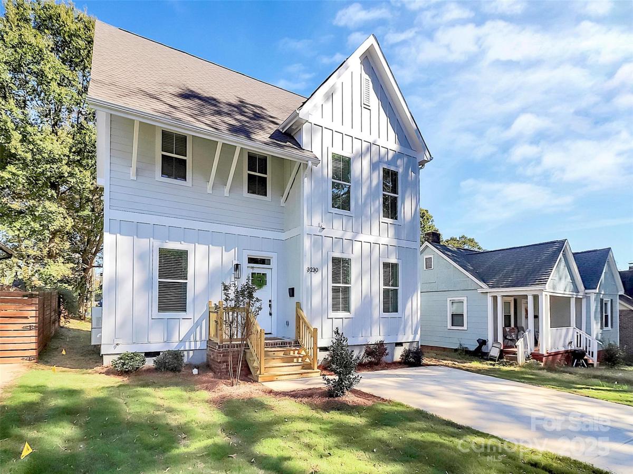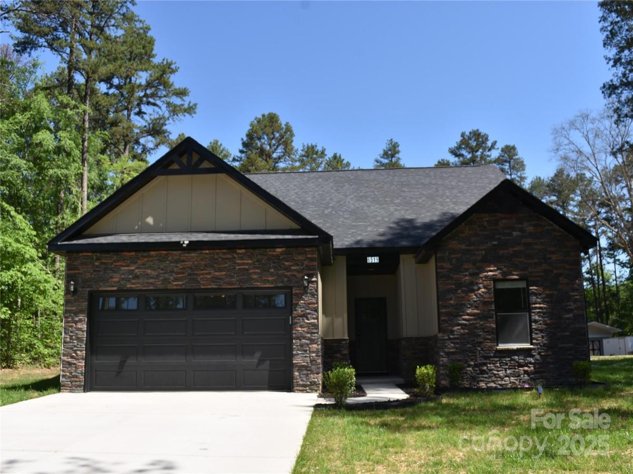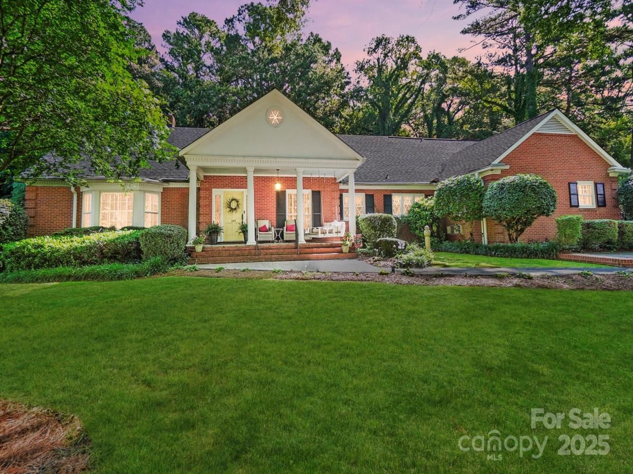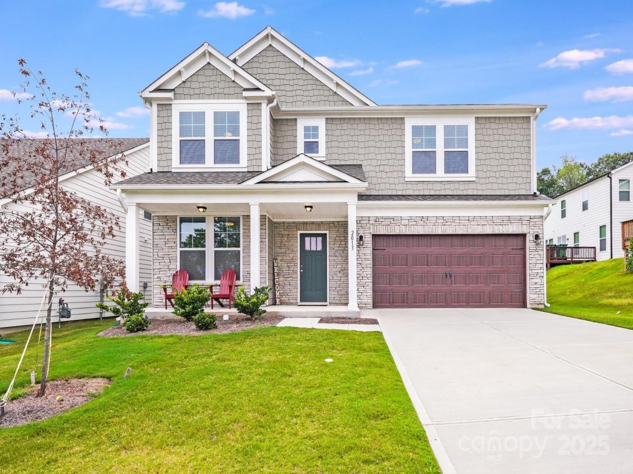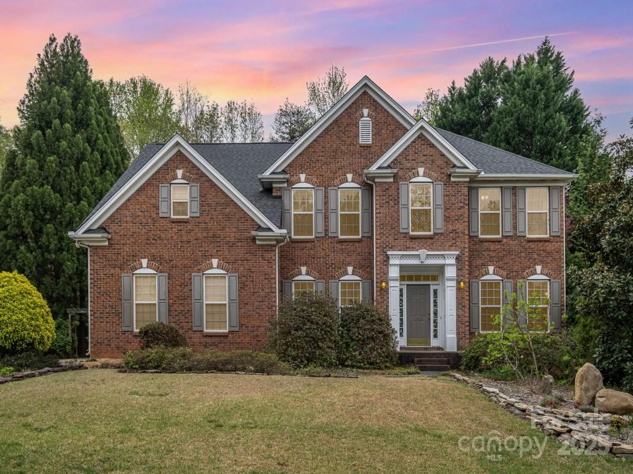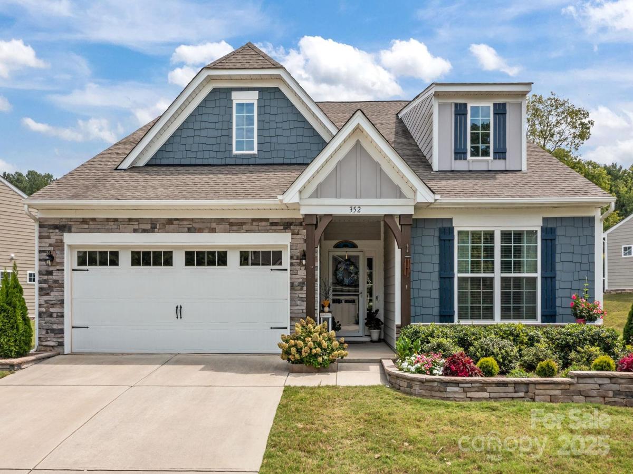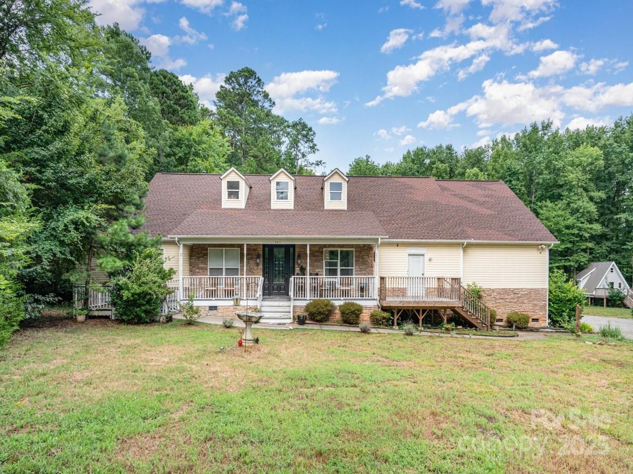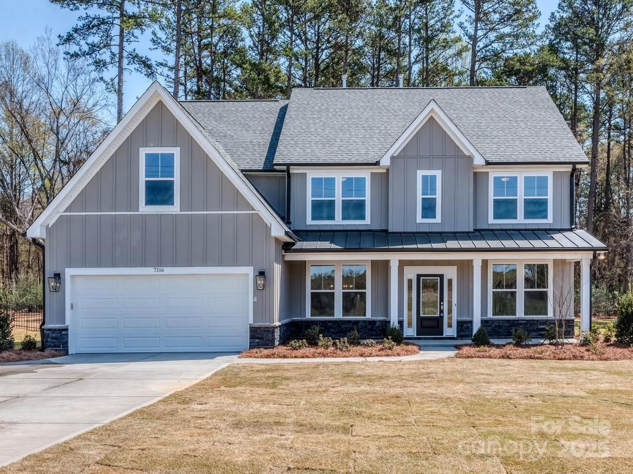919 Rock Haven Drive
$509,000
Charlotte, NC, 28216
singlefamily
4
4
Lot Size: 0.19 Acres
Listing Provided Courtesy of Oscar Huerta at Allen Tate Charlotte South | 619 227-9281
ABOUT
Property Information
Beautiful Home! – This home offers 4 bedrooms, 3.5 baths, an office room, and a spacious loft. The gourmet kitchen features stainless steel appliances, a 5-burner gas range, quartzite countertops, white shaker cabinets, under-cabinet lighting, center island, and large walk-in pantry. The main level includes a formal dining room, breakfast area, and family room with a seamless flow-perfect for entertaining. Upstairs, the expansive primary suite boasts vaulted ceilings, a ceiling fan, bath with double vanities, walk-in shower, private water closet, and oversized walk-in closet. Two additional bedrooms have walk-in closets, and one room connects directly to the hall bath. A versatile loft provides extra living space, and the laundry is conveniently located upstairs. Enjoy outdoor living in the large, backyard with a 6’ white vinyl privacy fence. The expanded concrete patio, pergola, and fire pit create the ideal space for gatherings. Located minutes from Hwy 485, shopping, and dining.
SPECIFICS
Property Details
Price:
$509,000
MLS #:
CAR4291473
Status:
Active
Beds:
4
Baths:
4
Address:
919 Rock Haven Drive
Type:
Single Family
Subtype:
Single Family Residence
Subdivision:
Pleasant Grove
City:
Charlotte
Listed Date:
Aug 13, 2025
State:
NC
Finished Sq Ft:
3,144
ZIP:
28216
Lot Size:
8,276 sqft / 0.19 acres (approx)
Year Built:
2020
AMENITIES
Interior
Appliances
Convection Oven, Dishwasher, Disposal, Dryer, Gas Cooktop, Gas Water Heater, Microwave, Plumbed For Ice Maker, Refrigerator, Washer, Washer/ Dryer
Bathrooms
3 Full Bathrooms, 1 Half Bathroom
Cooling
Ceiling Fan(s), Central Air
Heating
Central, Natural Gas
Laundry Features
Electric Dryer Hookup, Laundry Room, Upper Level, Washer Hookup
AMENITIES
Exterior
Construction Materials
Brick Partial, Vinyl
Parking Features
Driveway, Attached Garage, Garage Door Opener, Garage Faces Front
Roof
Shingle
NEIGHBORHOOD
Schools
Elementary School:
Mountain Island Lake Academy
Middle School:
Coulwood STEM Academy
High School:
West Mecklenburg
FINANCIAL
Financial
HOA Fee
$800
HOA Frequency
Annually
See this Listing
Mortgage Calculator
Similar Listings Nearby
Lorem ipsum dolor sit amet, consectetur adipiscing elit. Aliquam erat urna, scelerisque sed posuere dictum, mattis etarcu.
- 5125 Isaac Drive
Charlotte, NC$655,000
3.93 miles away
- 11434 Tema Circle
Charlotte, NC$650,000
2.99 miles away
- 3230 Rogers Street
Charlotte, NC$650,000
4.85 miles away
- 6519 Pargo Road
Charlotte, NC$650,000
1.23 miles away
- 307 Dogwood Drive
Mount Holly, NC$650,000
4.88 miles away
- 2013 White Cypress Court
Charlotte, NC$615,000
2.24 miles away
- 2620 Shady Reach Lane
Charlotte, NC$614,550
3.56 miles away
- 352 Picasso Trail
Mount Holly, NC$610,000
4.21 miles away
- 306 Nance Road
Charlotte, NC$600,000
3.03 miles away
- 7116 Hambright Road
Huntersville, NC$599,900
4.70 miles away

919 Rock Haven Drive
Charlotte, NC
LIGHTBOX-IMAGES





