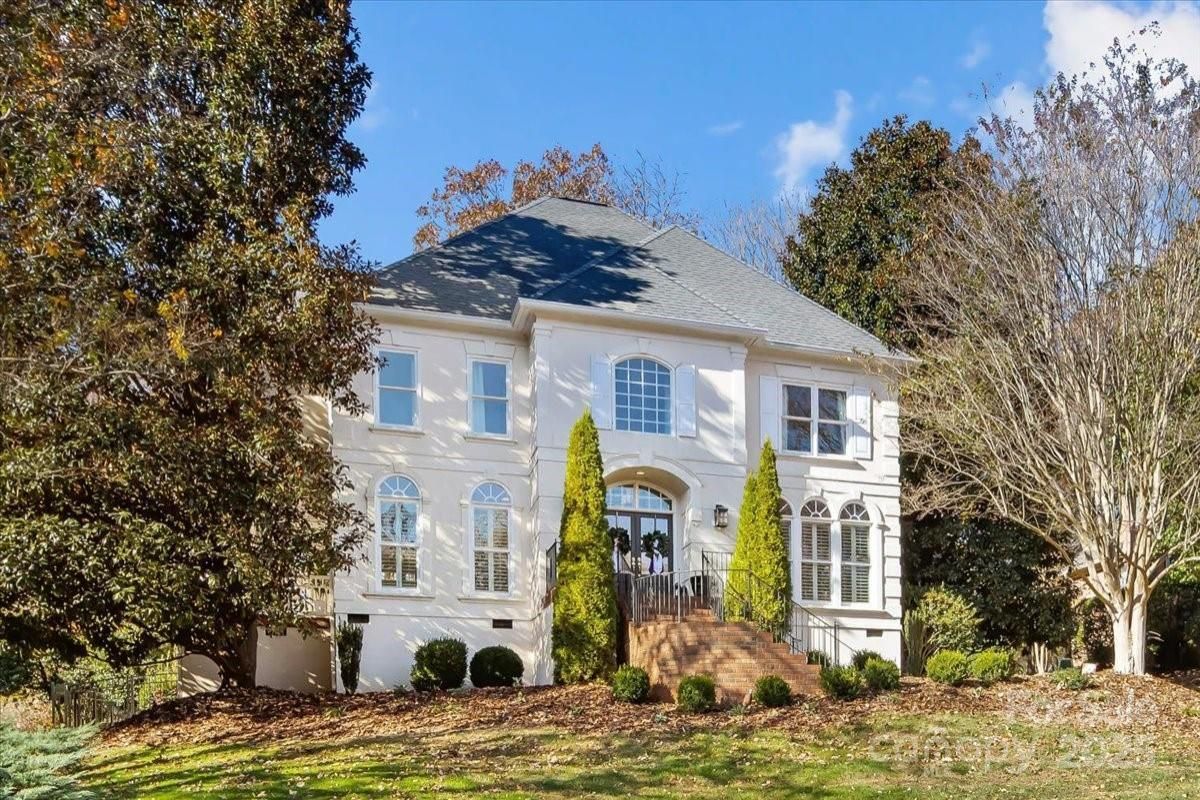7625 Seton House Lane
$1,450,000
Charlotte, NC, 28277
singlefamily
4
5
Lot Size: 0.36 Acres
ABOUT
Property Information
Stately Piper Glen home perfectly situated on the 3rd Green with sweeping views of the golf course as well as mature landscaping for privacy. This 2 story home has been beautifully updated with natural stone countertops in the Kitchen, newer white cabinetry, KitchenAid appliances including a 5 burner gas range, an island prep sink as well as butler’s pantry, walk-in pantry, custom wine bar area & a bright, inviting breakfast nook with banquette seating. The Keeping area centers around a cozy fireplace with stone surround, while custom millwork, designer lighting, & hardwood floors tie the main level together. The Front Office flows into the Family Room with a wall of glass windows that open to a travertine grilling terrace. A Dry bar area is tucked between the Office & Family Room where you can step through French doors from either room onto the covered side veranda. Upstairs, the 4th Bedroom sits apart from the others making it an ideal Guest Suite. Spacious Primary Suite with trey ceiling, 2 walk-in closets & updated bathroom. Bonus Room features a vaulted ceiling & floating built-in media cabinet. Don’t miss the permanent walk-up attic which makes holiday storage a breeze. Living in Piper Glen not only provides convenience to TPC Piper Glen, if you choose to join, the home is also just minutes from shopping, restaurants and the McAlpine Greenway.
SPECIFICS
Property Details
Price:
$1,450,000
MLS #:
CAR4321002
Status:
Active
Beds:
4
Baths:
5
Type:
Single Family
Subtype:
Single Family Residence
Subdivision:
Piper Glen
Listed Date:
Nov 14, 2025
Finished Sq Ft:
4,180
Lot Size:
15,682 sqft / 0.36 acres (approx)
Year Built:
1995
AMENITIES
Interior
Appliances
Bar Fridge, Dishwasher, Disposal, Gas Range
Bathrooms
3 Full Bathrooms, 2 Half Bathrooms
Cooling
Central Air
Flooring
Carpet, Tile, Wood
Heating
Natural Gas
Laundry Features
Laundry Room, Main Level
AMENITIES
Exterior
Architectural Style
Transitional
Community Features
Clubhouse, Outdoor Pool, Sidewalks, Tennis Court(s)
Construction Materials
Hard Stucco
Parking Features
Attached Garage, Garage Faces Side
NEIGHBORHOOD
Schools
Elementary School:
McAlpine
Middle School:
South Charlotte
High School:
Ballantyne Ridge
FINANCIAL
Financial
HOA Fee
$240
HOA Frequency
Quarterly
HOA Name
Hawthorne
See this Listing
Mortgage Calculator
Similar Listings Nearby
Lorem ipsum dolor sit amet, consectetur adipiscing elit. Aliquam erat urna, scelerisque sed posuere dictum, mattis etarcu.

7625 Seton House Lane
Charlotte, NC





