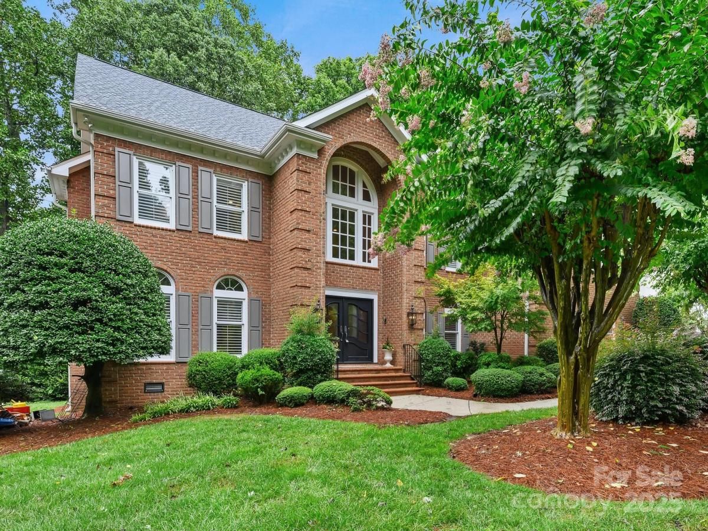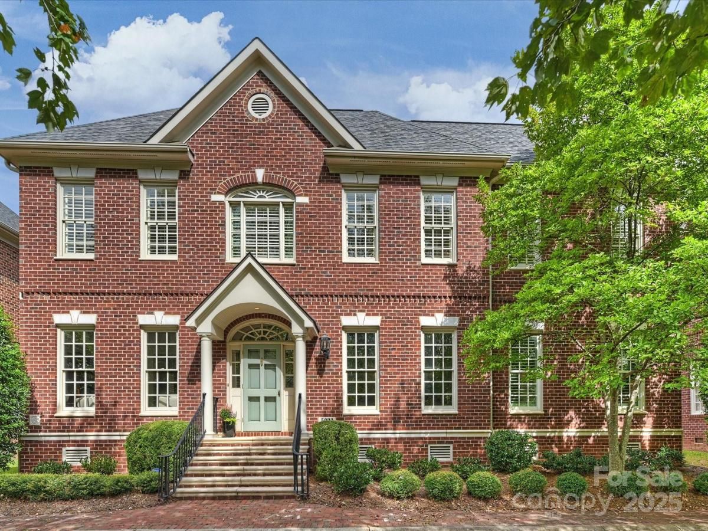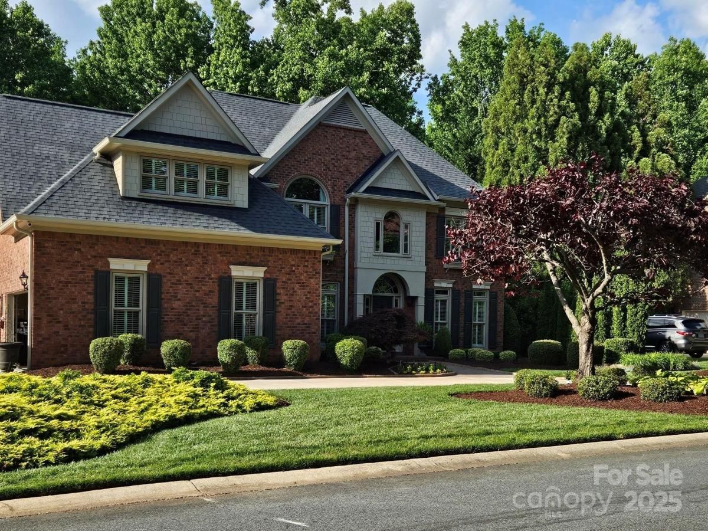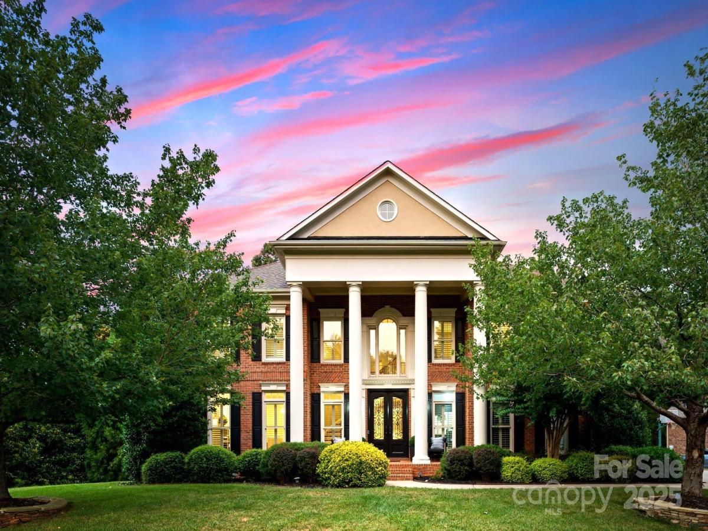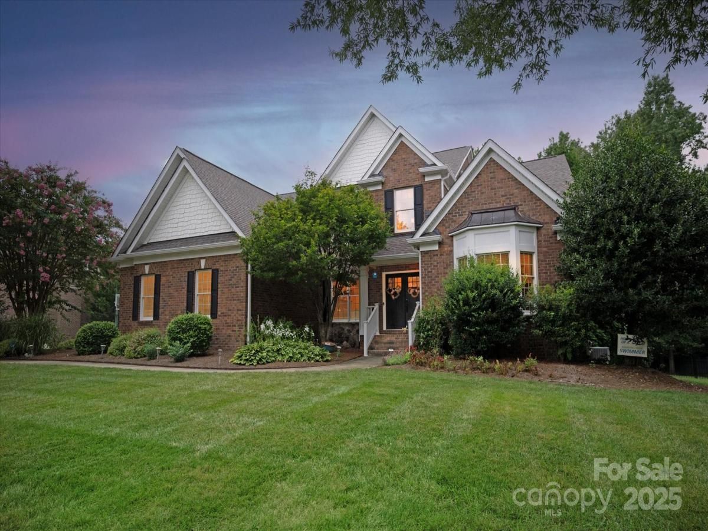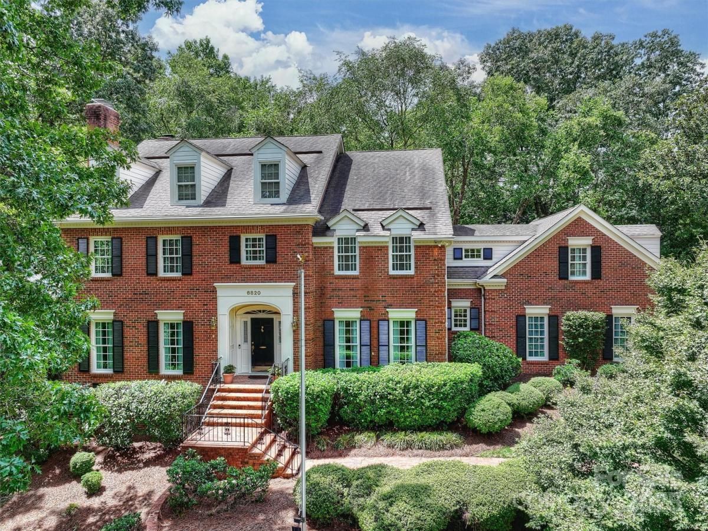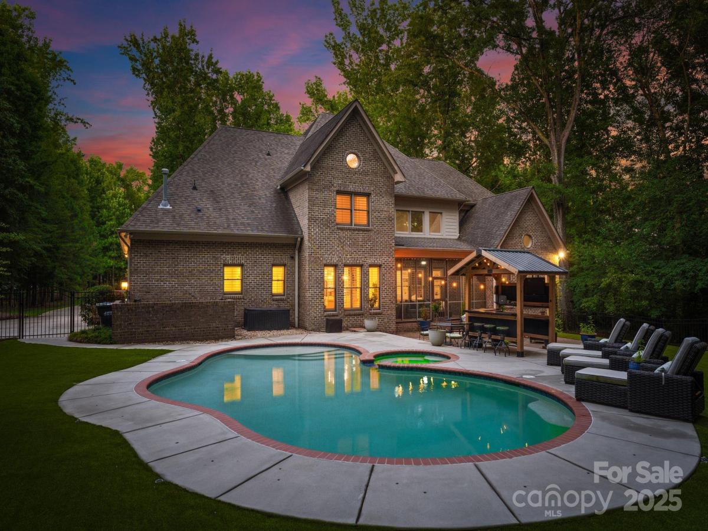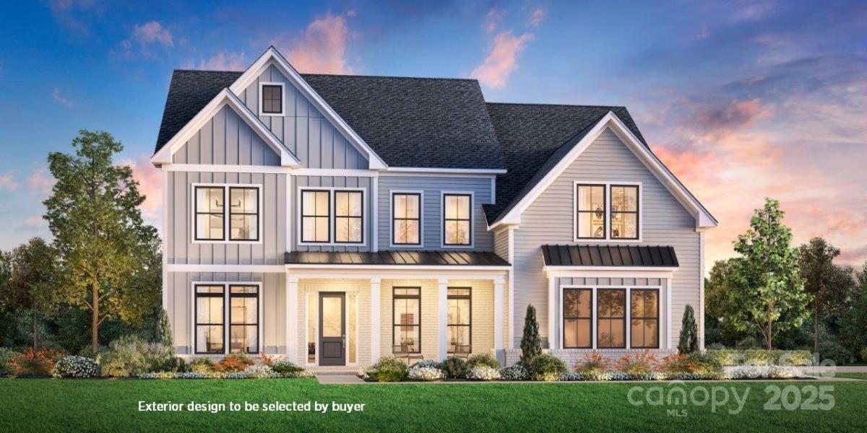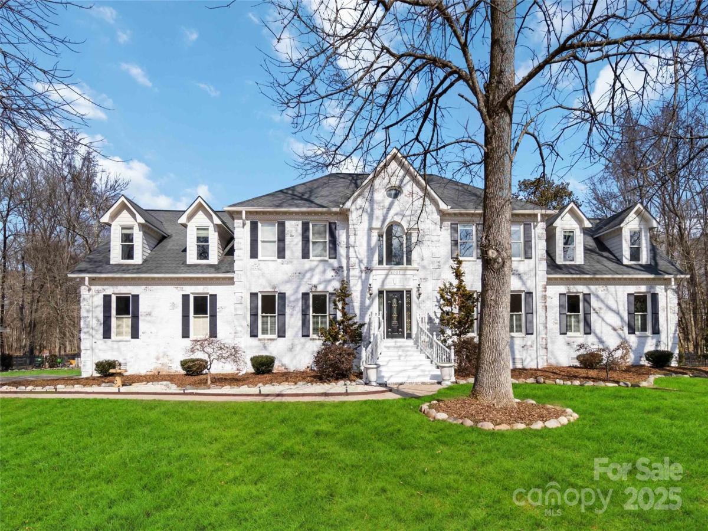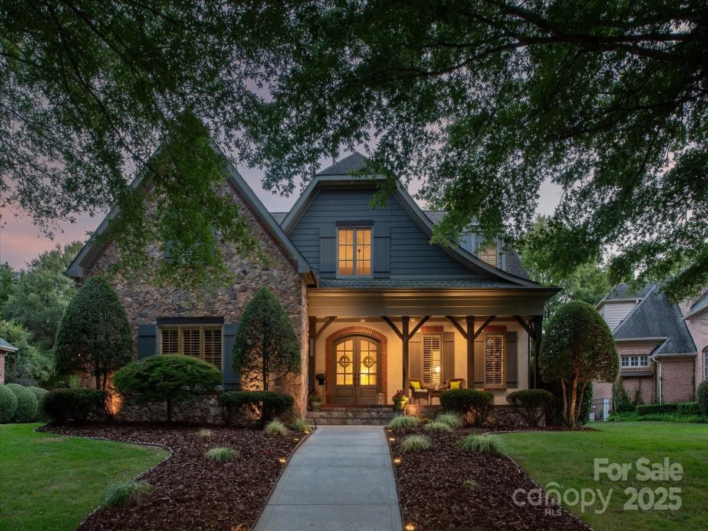7312 Willesden Lane
$1,100,000
Charlotte, NC, 28277
singlefamily
4
4
Lot Size: 0.32 Acres
Listing Provided Courtesy of Jean Benham at Allen Tate SouthPark | 704 363-2938
ABOUT
Property Information
AMAZING OPPORTUNITY IN POPULAR PIPER GLEN COUNTRY CLUB! PRISTINE & READY NOW! Dramatic Layout Offers UPDATED 2 Story Chef's Kitchen with Abundance of Natural Lighting, Thermador Appliances include: Double Wall Ovens & 5 Burner Gas Cooktop w/Downdraft. Center Island, Granite Countertops with Travertine Backsplash- Opens to Sun-Filled Breakfast! Generous Great Room has Fireplace w/Gas Logs. Elegant Formal Dining & Living Room! Convenient Guest on Main(Office). Upper Level Offers Primary Retreat w/Trey Ceiling, Custom Dressing & UPDATED BATH. Secondary Bedrooms have En-suite Baths PLUS Large Bonus & LOFT. Generous Garage with Workshop!. Decks Spans the Rear & Overlooks Private Yard. Ideally located on Private Double Cul De Sac. With Exquisite Custom Moldings, Wainscot Paneling, Plantation Shutters, Hardwood Floors & MORE! This Meticulously Cared for Home is Conveniently Located near McAlpine Greenway, Piper Glen Shops, Stonecrest Shops & Restaurants & Easy access to I485- Memberships are available at Popular TPC Piper Glen-For More Details — Contact Membership at 704-846-1212 - WELCOME HOME!
SPECIFICS
Property Details
Price:
$1,100,000
MLS #:
CAR4289503
Status:
Active Under Contract
Beds:
4
Baths:
4
Address:
7312 Willesden Lane
Type:
Single Family
Subtype:
Single Family Residence
Subdivision:
Piper Glen
City:
Charlotte
Listed Date:
Aug 15, 2025
State:
NC
Finished Sq Ft:
3,795
ZIP:
28277
Lot Size:
13,939 sqft / 0.32 acres (approx)
Year Built:
1994
AMENITIES
Interior
Appliances
Dishwasher, Disposal, Down Draft, Gas Cooktop, Refrigerator, Wall Oven
Bathrooms
4 Full Bathrooms
Cooling
Central Air
Flooring
Carpet, Tile, Wood
Heating
Natural Gas, Zoned
Laundry Features
Laundry Room, Main Level
AMENITIES
Exterior
Architectural Style
Transitional
Community Features
Business Center, Cabana, Clubhouse, Golf, Putting Green, Sidewalks, Street Lights, Tennis Court(s)
Construction Materials
Brick Full
Exterior Features
In- Ground Irrigation
Parking Features
Driveway, Garage Door Opener, Garage Faces Side
Roof
Shingle
NEIGHBORHOOD
Schools
Elementary School:
McAlpine
Middle School:
South Charlotte
High School:
Ballantyne Ridge
FINANCIAL
Financial
HOA Fee
$240
HOA Frequency
Quarterly
HOA Name
Hawthorne Management
See this Listing
Mortgage Calculator
Similar Listings Nearby
Lorem ipsum dolor sit amet, consectetur adipiscing elit. Aliquam erat urna, scelerisque sed posuere dictum, mattis etarcu.
- 5022 Fairlawn Crescent Court
Charlotte, NC$1,425,000
4.51 miles away
- 16117 Bridgehampton Club Drive
Charlotte, NC$1,400,000
4.29 miles away
- 3015 Stanbury Drive
Matthews, NC$1,398,000
4.65 miles away
- 3009 Groves Edge Lane
Waxhaw, NC$1,398,000
4.48 miles away
- 6820 Aronomink Drive
Charlotte, NC$1,395,000
4.31 miles away
- 1317 Longleaf Court
Matthews, NC$1,395,000
4.94 miles away
- 1056 James Madison Drive
Weddington, NC$1,390,000
4.26 miles away
- 1204 Lottie Lane #17
Weddington, NC$1,389,995
3.92 miles away
- 4001 Carmel Acres Drive
Charlotte, NC$1,375,000
3.71 miles away
- 7911 Pemswood Street
Charlotte, NC$1,375,000
2.62 miles away

7312 Willesden Lane
Charlotte, NC
LIGHTBOX-IMAGES





