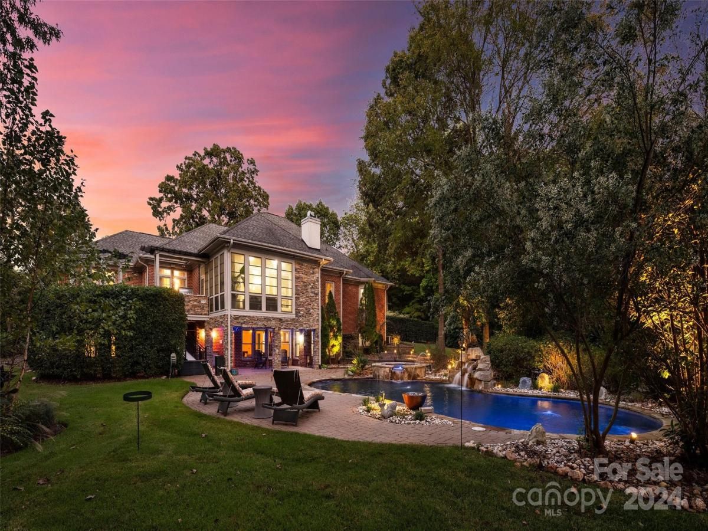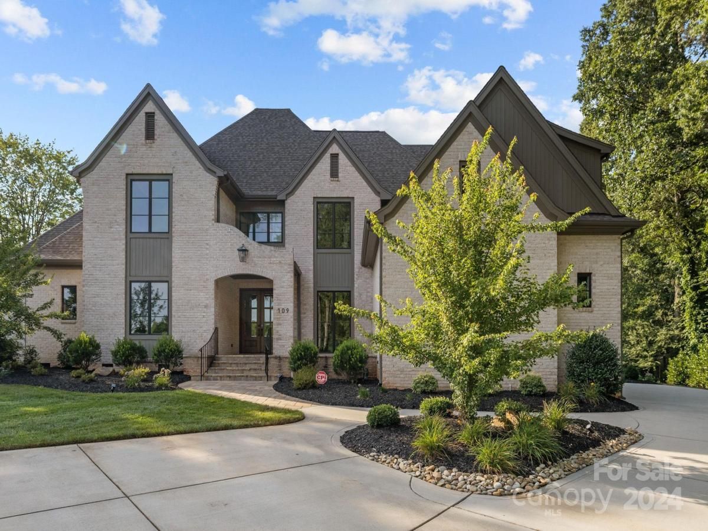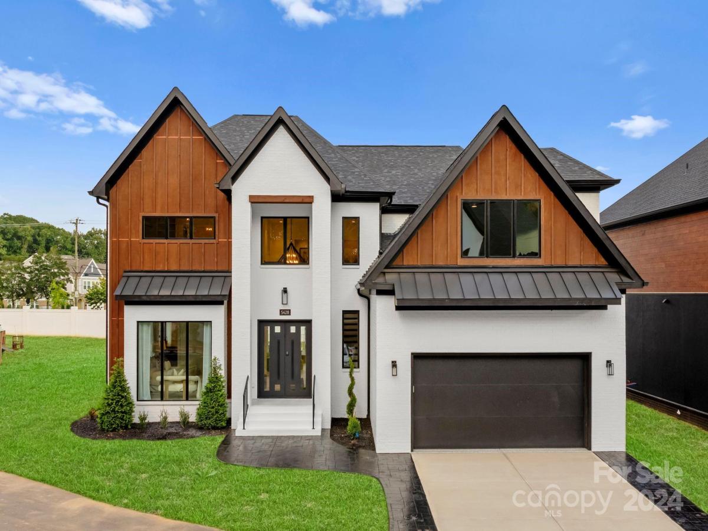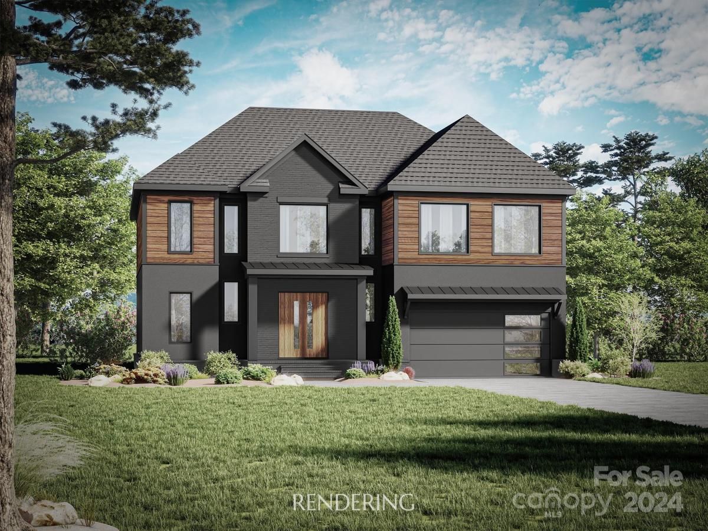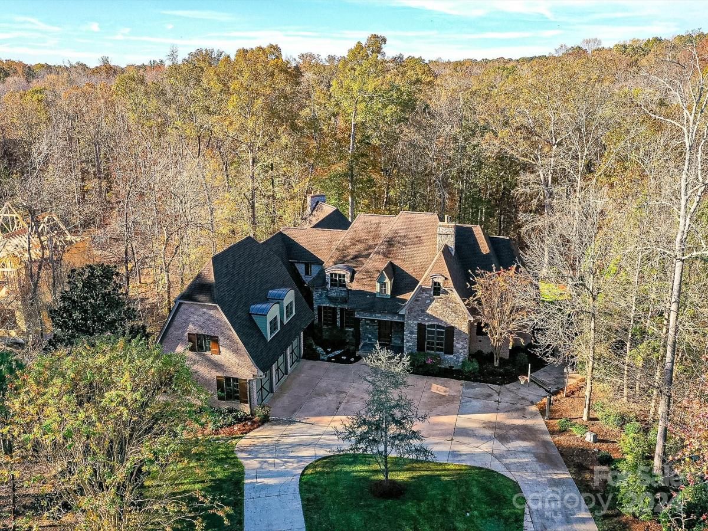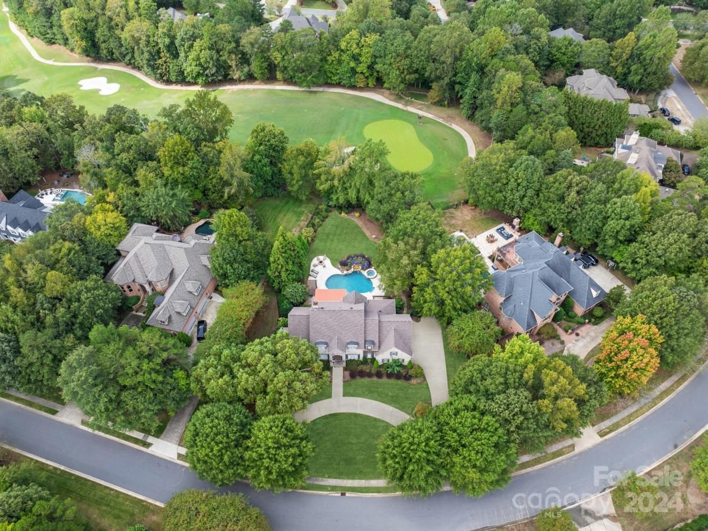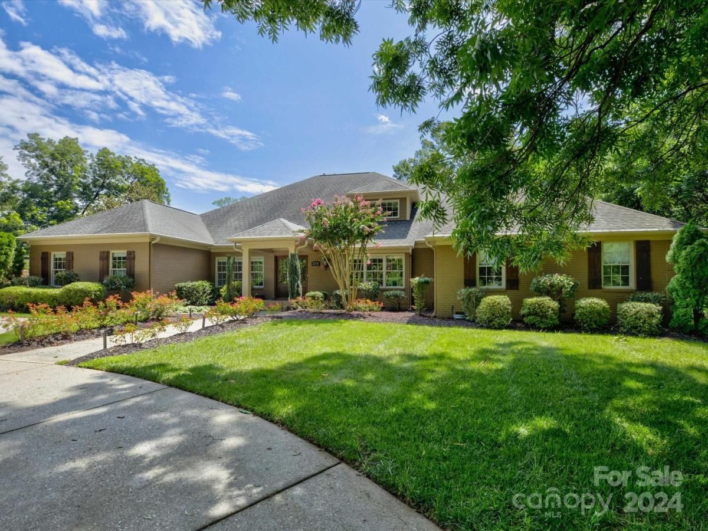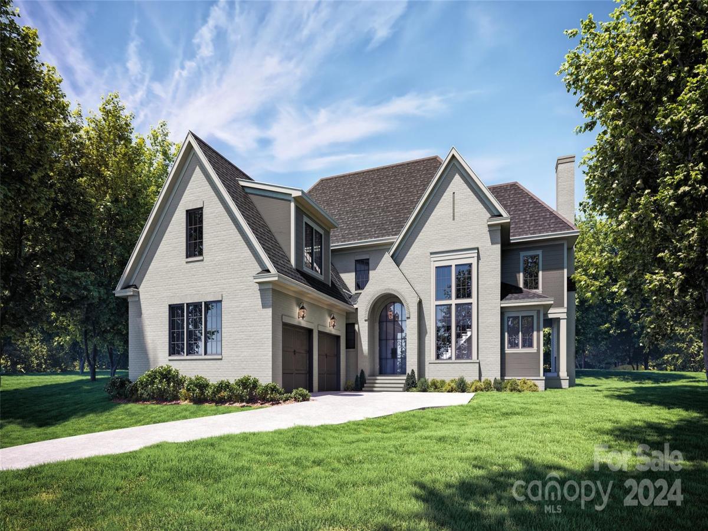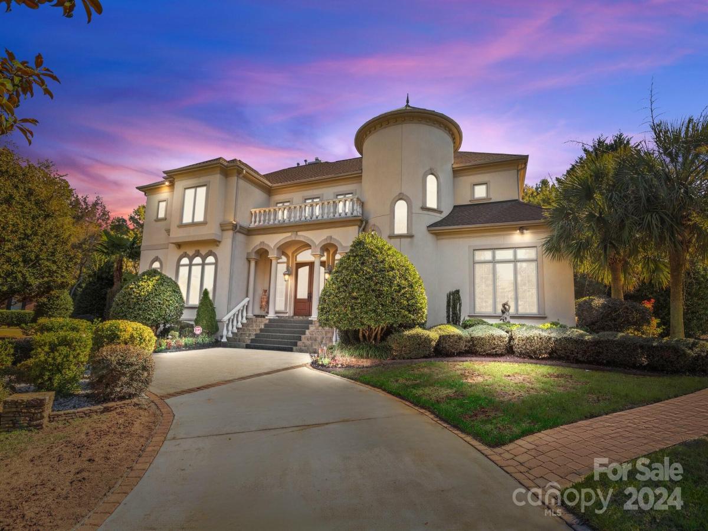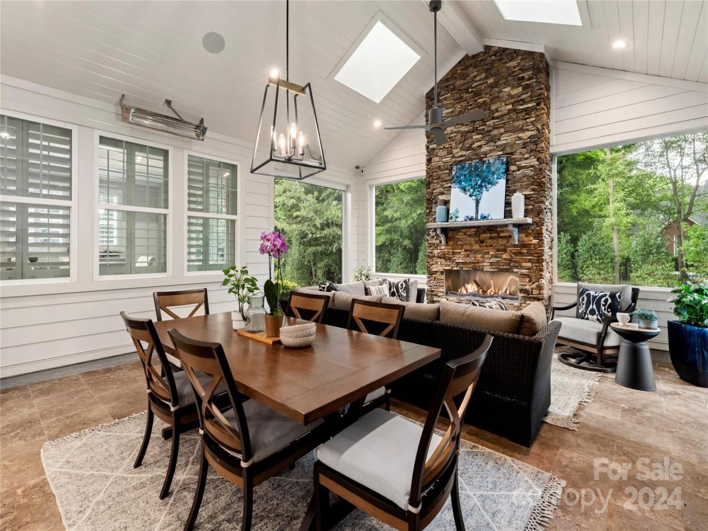7303 Timberneck Court
$1,650,000
Charlotte, NC, 28277
singlefamily
4
5
Lot Size: 0.95 Acres
Listing Provided Courtesy of Sarah Rutkowski at RE/MAX Executive | 704 777-0356
ABOUT
Property Information
Welcome to Your Private Oasis in the Prestigious Piper Glen Community! This resort-style architectural masterpiece, set on a .95-acre lot, offers the perfect blend of luxury & tranquility. The centerpiece is a stunning heated saltwater pool w/spa, complemented by a stone waterfall, creating an ideal setting for relaxation. The expansive floor plan is designed for effortless entertaining, featuring a grand great rm, an elegant dining rm, & a chef’s kitchen w/custom cabinetry, double ovens, a butcher block island, & butler’s pantry. A serene all-season sunroom allows you to enjoy the outdoors year-round. Main level boasts a private study & a luxurious primary suite w/a spa-like bathroom. Indulge in an oversized shower w/a rain showerhead & 2 body sprays, a custom walk-in closet w/direct access to the laundry rm. The utility rm is complete w/a pet bathing station & drop zone. The lower level offers a cozy den, bar, media & exercise rm, 3 BDRM, 2 full baths creating endless possibilities.
SPECIFICS
Property Details
Price:
$1,650,000
MLS #:
CAR4190132
Status:
Active
Beds:
4
Baths:
5
Address:
7303 Timberneck Court
Type:
Single Family
Subtype:
Single Family Residence
Subdivision:
Piper Glen
City:
Charlotte
Listed Date:
Oct 11, 2024
State:
NC
Finished Sq Ft:
6,656
ZIP:
28277
Lot Size:
41,382 sqft / 0.95 acres (approx)
Year Built:
2002
AMENITIES
Interior
Appliances
Bar Fridge, Dishwasher, Disposal, Double Oven, Dryer, Electric Cooktop, Electric Range, Microwave, Oven, Refrigerator, Self Cleaning Oven, Tankless Water Heater, Washer, Washer/ Dryer
Bathrooms
3 Full Bathrooms, 2 Half Bathrooms
Cooling
Central Air, Ductless, Multi Units
Flooring
Laminate, Hardwood, Tile
Heating
Ductless, Forced Air
Laundry Features
Mud Room, Utility Room, Inside, Laundry Room, Main Level, Sink
AMENITIES
Exterior
Community Features
Cabana, Clubhouse, Fitness Center, Golf, Pond, Sidewalks, Tennis Court(s)
Construction Materials
Brick Full, Stone Veneer, Synthetic Stucco
Exterior Features
Hot Tub, Gas Grill, In- Ground Irrigation, Outdoor Kitchen, Outdoor Shower
Parking Features
Driveway, Electric Vehicle Charging Station(s), Attached Garage, Garage Door Opener, Garage Faces Side, Keypad Entry
Roof
Shingle, Concrete
NEIGHBORHOOD
Schools
Elementary School:
McAlpine
Middle School:
South Charlotte
High School:
Ballantyne Ridge
FINANCIAL
Financial
HOA Fee
$240
HOA Frequency
Quarterly
HOA Name
Hawthorne Management
See this Listing
Mortgage Calculator
Similar Listings Nearby
Lorem ipsum dolor sit amet, consectetur adipiscing elit. Aliquam erat urna, scelerisque sed posuere dictum, mattis etarcu.
- 109 Redbird Lane
Weddington, NC$2,000,000
3.24 miles away
- 1317 Wyndmere Hills Lane
Matthews, NC$1,995,000
3.96 miles away
- 5428 Carmel Road
Charlotte, NC$1,950,000
3.32 miles away
- 5432 Carmel Road
Charlotte, NC$1,935,000
3.31 miles away
- 6040 Oxfordshire Road
Waxhaw, NC$1,900,000
4.95 miles away
- 1108 Shinnecock Lane
Waxhaw, NC$1,875,000
4.92 miles away
- 2331 Carmel Road
Charlotte, NC$1,850,000
4.84 miles away
- 11031 Harrisons Crossing Avenue
Charlotte, NC$1,850,000
2.33 miles away
- 8703 Kentucky Derby Drive
Waxhaw, NC$1,800,000
4.37 miles away
- 5716 Heirloom Crossing Court
Charlotte, NC$1,799,900
2.85 miles away

7303 Timberneck Court
Charlotte, NC
LIGHTBOX-IMAGES





