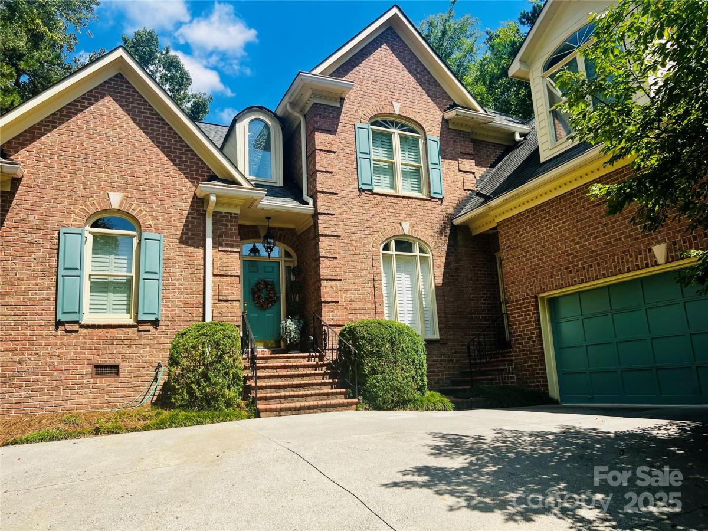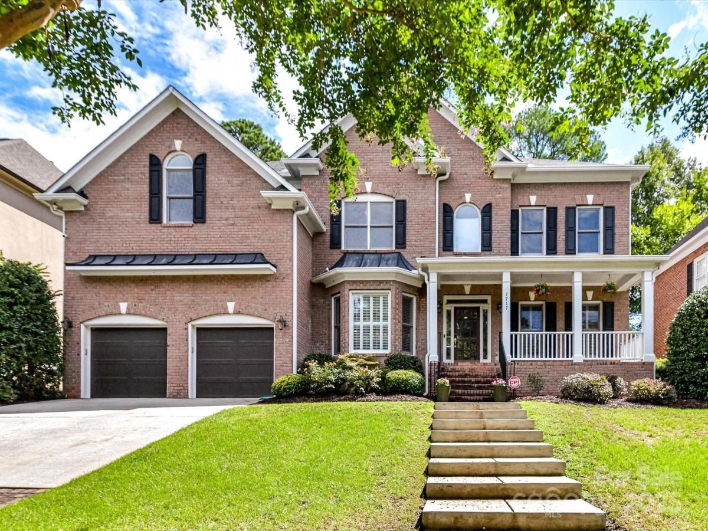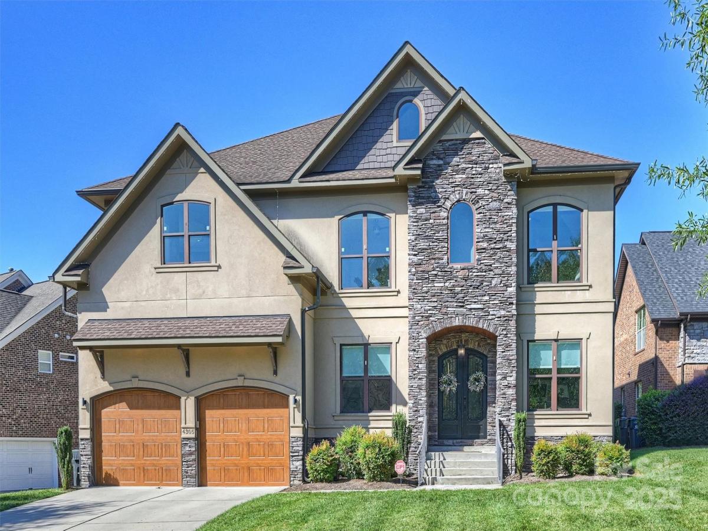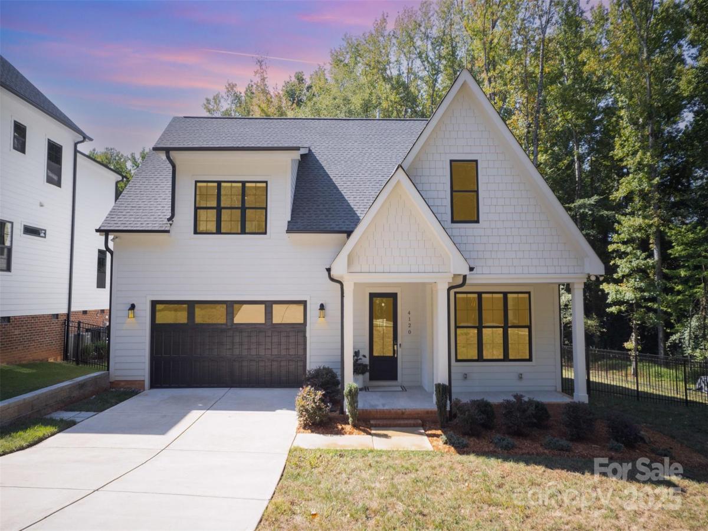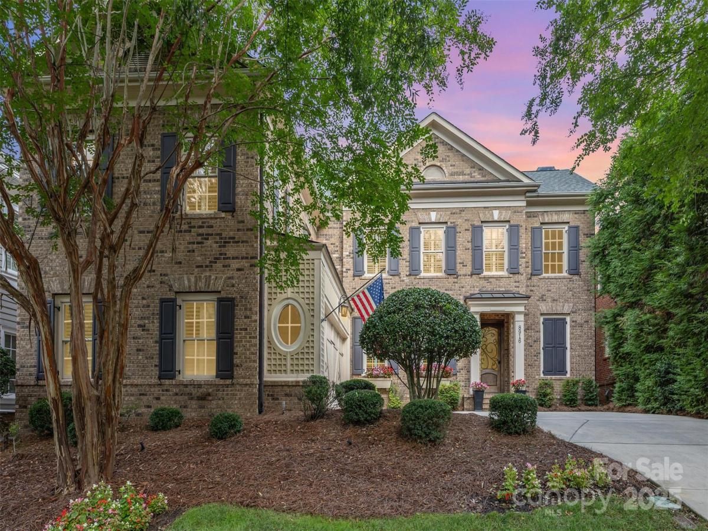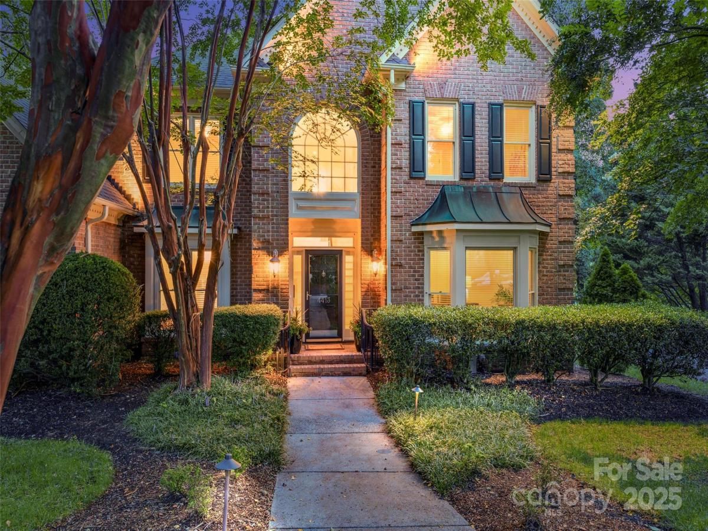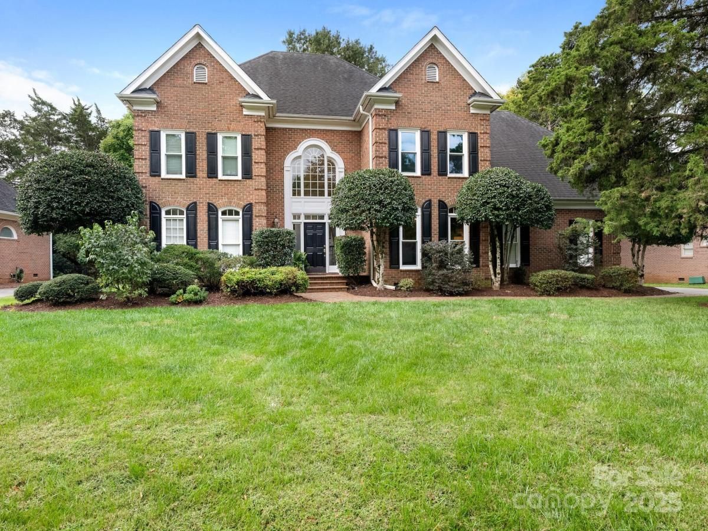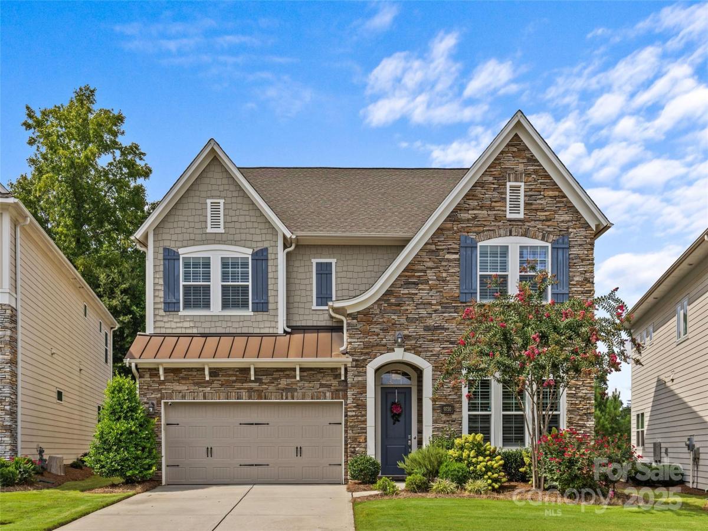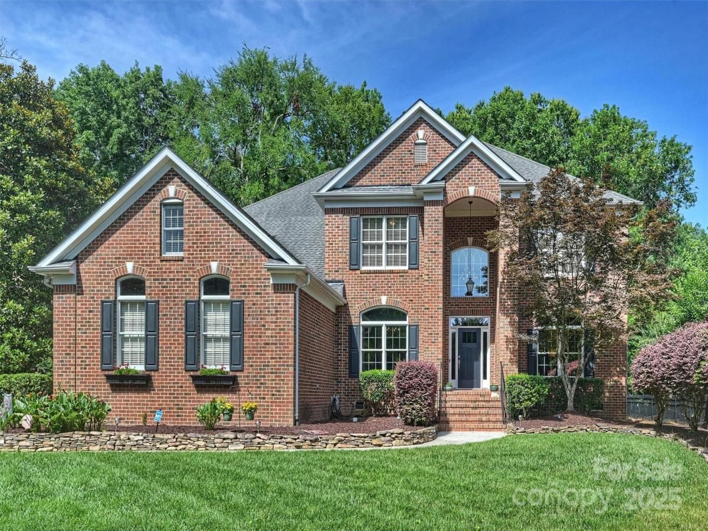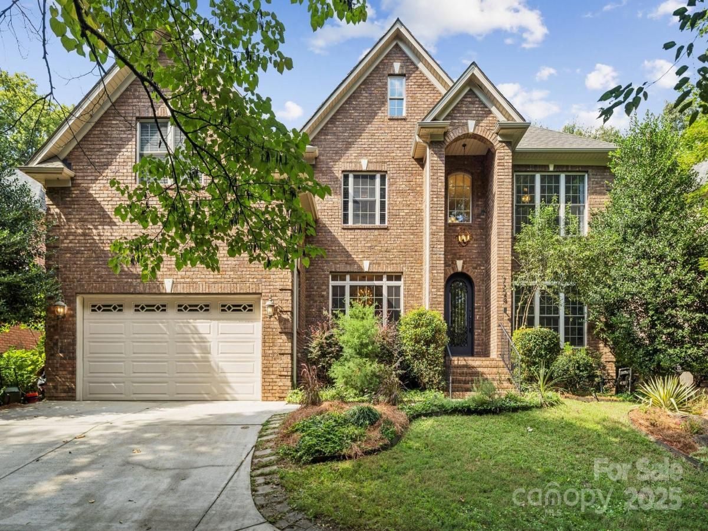6921 Linkside Court
$980,000
Charlotte, NC, 28277
singlefamily
5
3
Lot Size: 0.24 Acres
Listing Provided Courtesy of Ashley Quattropani at Regina Farmer Realty, LLC | 304 288-8135
ABOUT
Property Information
Welcome to a home where timeless elegance meets thoughtful details in a sought after section of Piper Glen in Linkside Village!
From the moment you arrive, you’ll notice the care and craftsmanship that make this home special. Step inside and you’re immediately greeted by a soaring 2-story great room with a cozy gas fireplace—a perfect spot to gather with family and friends. Daube crown molding and plantation shutters run throughout the home, adding charm and refinement at every turn. Built-in book shelving with cabinets and granite countertops provide both beauty and function.
The first-floor primary suite is a true retreat. Relax by the glass-enclosed fireplace in the sitting area, or unwind in the spa-inspired bath featuring a frameless shower with dual spray heads and a built-in seat.
The kitchen is a chef’s delight with granite countertops, a gas cooktop with disappearing exhaust fan, and a refrigerator with glass door. Enjoy casual meals under the vaulted Pecky Cypress ceiling in the breakfast nook—a unique touch that adds warmth and character.
Upstairs, the secondary bedrooms are spacious and connected by a Jack & Jill bath with separate sinks and a tub, offering both convenience and privacy.
Outside is where this home truly shines. Entertain or unwind in your own private oasis featuring a 30-foot pebble sheen pool with spa, waterfall, and seating areas, all surrounded by stone coping. A brick patio, gas grill, and gas lanterns set the perfect backdrop for outdoor living, while speakers let you set the mood. The fenced backyard offers both beauty and function with brick and stone pathways leading from the front to the back. The exterior also boasts gutter guards for easy upkeep.
This home is as inviting as it is impressive—perfectly designed for both relaxing and entertaining.
From the moment you arrive, you’ll notice the care and craftsmanship that make this home special. Step inside and you’re immediately greeted by a soaring 2-story great room with a cozy gas fireplace—a perfect spot to gather with family and friends. Daube crown molding and plantation shutters run throughout the home, adding charm and refinement at every turn. Built-in book shelving with cabinets and granite countertops provide both beauty and function.
The first-floor primary suite is a true retreat. Relax by the glass-enclosed fireplace in the sitting area, or unwind in the spa-inspired bath featuring a frameless shower with dual spray heads and a built-in seat.
The kitchen is a chef’s delight with granite countertops, a gas cooktop with disappearing exhaust fan, and a refrigerator with glass door. Enjoy casual meals under the vaulted Pecky Cypress ceiling in the breakfast nook—a unique touch that adds warmth and character.
Upstairs, the secondary bedrooms are spacious and connected by a Jack & Jill bath with separate sinks and a tub, offering both convenience and privacy.
Outside is where this home truly shines. Entertain or unwind in your own private oasis featuring a 30-foot pebble sheen pool with spa, waterfall, and seating areas, all surrounded by stone coping. A brick patio, gas grill, and gas lanterns set the perfect backdrop for outdoor living, while speakers let you set the mood. The fenced backyard offers both beauty and function with brick and stone pathways leading from the front to the back. The exterior also boasts gutter guards for easy upkeep.
This home is as inviting as it is impressive—perfectly designed for both relaxing and entertaining.
SPECIFICS
Property Details
Price:
$980,000
MLS #:
CAR4296190
Status:
Coming Soon
Beds:
5
Baths:
3
Address:
6921 Linkside Court
Type:
Single Family
Subtype:
Single Family Residence
Subdivision:
Piper Glen
City:
Charlotte
Listed Date:
Sep 27, 2025
State:
NC
Finished Sq Ft:
3,243
ZIP:
28277
Lot Size:
10,367 sqft / 0.24 acres (approx)
Year Built:
1993
AMENITIES
Interior
Appliances
Bar Fridge, Dishwasher, Disposal, Dryer, Gas Range, Microwave, Refrigerator, Washer/ Dryer
Bathrooms
3 Full Bathrooms
Cooling
Central Air
Flooring
Carpet, Tile, Wood
Heating
Electric
Laundry Features
Main Level, Sink
AMENITIES
Exterior
Architectural Style
Traditional
Construction Materials
Brick Full
Exterior Features
Above Ground Hot Tub / Spa
Parking Features
Driveway, Attached Garage
NEIGHBORHOOD
Schools
Elementary School:
McAlpine
Middle School:
South Charlotte
High School:
Ballantyne Ridge
FINANCIAL
Financial
HOA Fee
$1,400
HOA Frequency
Annually
HOA Name
Sentry Management/Scott Dirkschnerider
See this Listing
Mortgage Calculator
Similar Listings Nearby
Lorem ipsum dolor sit amet, consectetur adipiscing elit. Aliquam erat urna, scelerisque sed posuere dictum, mattis etarcu.
- 7717 Quail Park Drive
Charlotte, NC$1,250,000
4.23 miles away
- 4305 Jasmin May Drive
Charlotte, NC$1,250,000
2.77 miles away
- 4120 Country Lane
Charlotte, NC$1,225,000
2.62 miles away
- 8916 Heydon Hall Circle
Charlotte, NC$1,200,000
2.96 miles away
- 4413 Playfair Lane
Charlotte, NC$1,200,000
0.91 miles away
- 7212 Governors Row
Charlotte, NC$1,150,000
0.29 miles away
- 1723 Dove Cottage Drive
Charlotte, NC$1,150,000
2.94 miles away
- 9750 Briarwick Lane
Charlotte, NC$1,150,000
1.95 miles away
- 12644 Lahinch Court
Charlotte, NC$1,149,999
2.85 miles away
- 7328 Summerlin Place
Charlotte, NC$1,130,000
2.47 miles away

6921 Linkside Court
Charlotte, NC
LIGHTBOX-IMAGES





