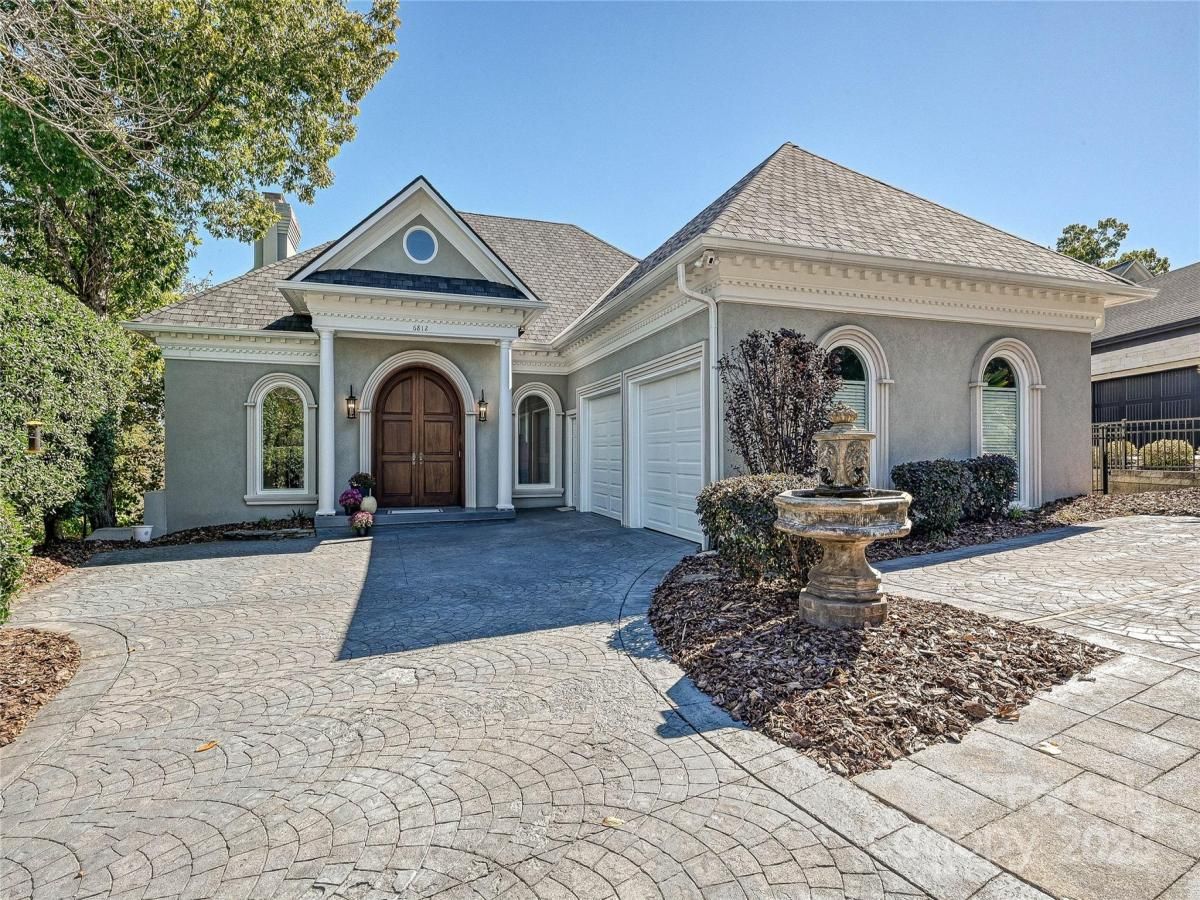6812 Linkside Court
$1,395,000
Charlotte, NC, 28277
singlefamily
3
4
Lot Size: 0.19 Acres
ABOUT
Property Information
DRAMATIC CUSTOM WITH SPECTACULAR PANORAMIC VIEWS FROM AN AMAZING 'GOLFERS VILLA' IN THE HEART OF PIPER GLEN- This MUST SEE 4 Story Home Overlooks the 11th Green & Driving Range-ELEVATOR ACCESSES ALL LEVELS- Light Filled Great Room has Soaring 11 ft Ceilings, Stunning 16" Crown Moldings, Expansive Tree-Top Panoramic Views. Plus Stately Gas Fireplace. Dramatic Double Staircase & Designer Electric Window Shades. NEWLY RENOVATED KITCHEN Offers Expansive Center Island/Breakfast Bar. Custom Cabinetry, Marble Countertops & Walk-in Pantry. Top of the Line Appliances Include: 42" Dacor SS Refrigerator, Double Wall Ovens, MW, Induction Cooktop & Wine Refrig. Second Level Offers Impressive Primary Retreat With Fireplace PLUS Captivating Golf Views, Floor to Ceiling Windows with Electric Privacy Shades. Recently Updated BATH with Large Walk-in Shower, Soaking Tub & Custom Dressing Area. PLUS 2 Additional Secondary Bedrooms & Bath. Lower Levels Offers An Abundance of Bonus & Flexible Space, Ideal for Home Office, Private Guest Retreat, Exercise/Billiard PLUS Wet Bar & Full Bath. Fourth Level Offers Bonus/Gym Or Office, Plus Custom Built ins & Private Deck. Additional Features Include: Wired Ceiling Speakers, New Carpet & Paint, New Garage Doors in Climate Controlled Garage PLUS Additional Parking Pad. Incredible Outdoor Living include 3 Decks- Ideal for Entertaining or Quiet Retreat, Professional landscaped Fenced Yard & Stone Fire Pit. Don't Miss Bald Eagles who reside near by. This Private Retreat is in Pristine Condition with Designer Details Throughout! Convenient to Stonecrest Shops & Restaurants, PLUS Easy Stroll to McAlpine Greenway, Traders Joes' and Starbucks- Don't Miss this Captivating Custom Home -GET READY TO BE INSPIRED!
SPECIFICS
Property Details
Price:
$1,395,000
MLS #:
CAR4309796
Status:
Coming Soon
Beds:
3
Baths:
4
Type:
Single Family
Subtype:
Single Family Residence
Subdivision:
Piper Glen
Listed Date:
Oct 24, 2025
Finished Sq Ft:
5,510
Lot Size:
8,276 sqft / 0.19 acres (approx)
Year Built:
1993
AMENITIES
Interior
Appliances
Bar Fridge, Dishwasher, Disposal, Electric Cooktop, Electric Water Heater, Ice Maker, Microwave, Refrigerator with Ice Maker, Self Cleaning Oven, Wall Oven, Washer/Dryer
Bathrooms
3 Full Bathrooms, 1 Half Bathroom
Cooling
Central Air, Heat Pump, Zoned
Flooring
Carpet, Tile, Wood
Heating
Forced Air, Heat Pump, Zoned
Laundry Features
Electric Dryer Hookup, Laundry Room, Main Level, Sink
AMENITIES
Exterior
Architectural Style
Transitional
Community Features
Business Center, Cabana, Clubhouse, Golf, Sidewalks, Street Lights, Tennis Court(s)
Construction Materials
Hard Stucco
Exterior Features
Fire Pit
Parking Features
Driveway, Attached Garage, Garage Door Opener, Garage Faces Side, Keypad Entry
Roof
Architectural Shingle
Security Features
Security System, Smoke Detector(s)
NEIGHBORHOOD
Schools
Elementary School:
McAlpine
Middle School:
South Charlotte
High School:
Ballantyne Ridge
FINANCIAL
Financial
HOA Fee
$362
HOA Frequency
Quarterly
HOA Name
Linkside Village HOA
See this Listing
Mortgage Calculator
Similar Listings Nearby
Lorem ipsum dolor sit amet, consectetur adipiscing elit. Aliquam erat urna, scelerisque sed posuere dictum, mattis etarcu.

6812 Linkside Court
Charlotte, NC





