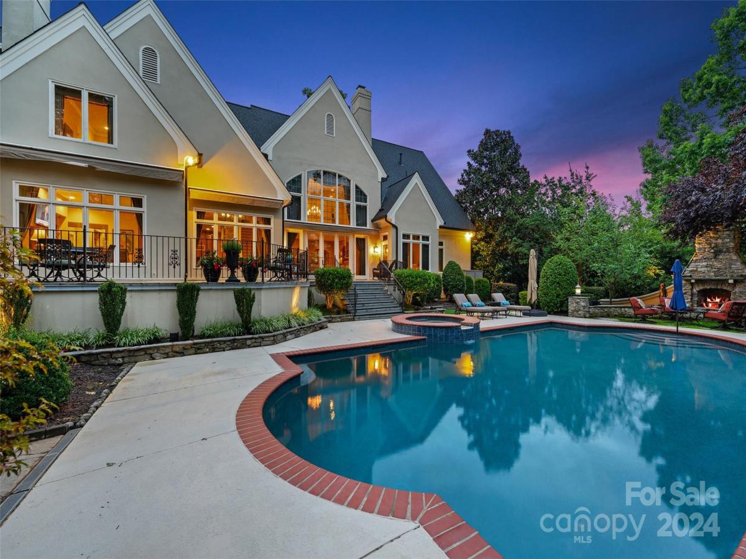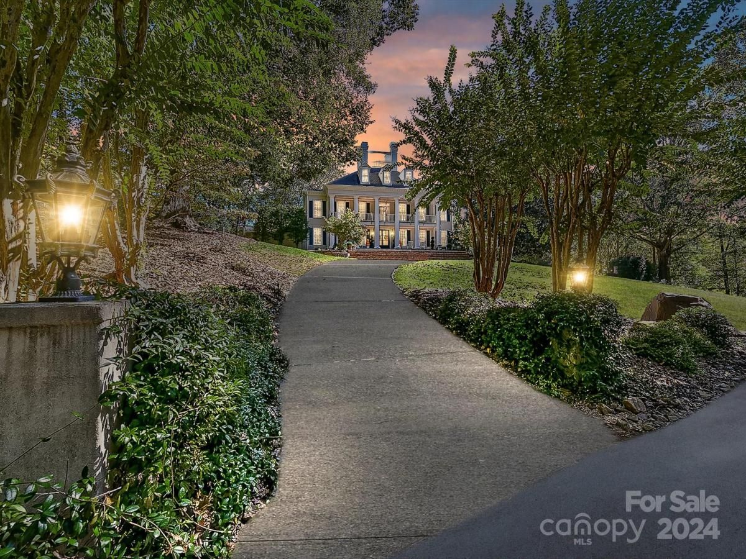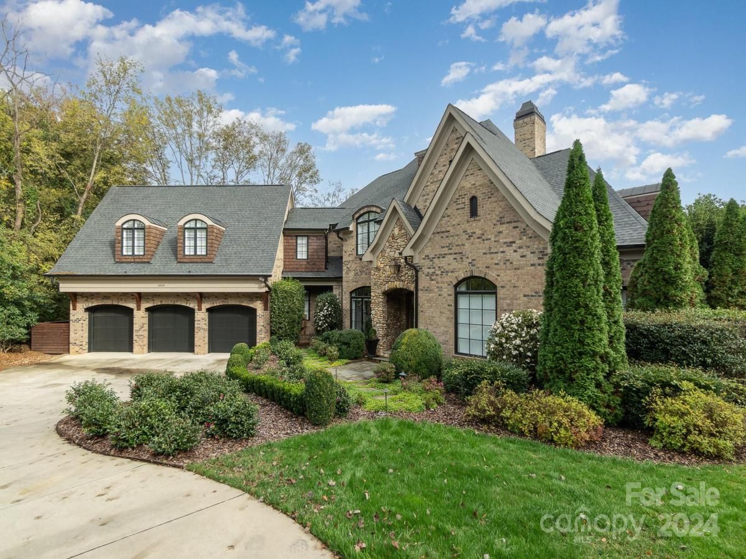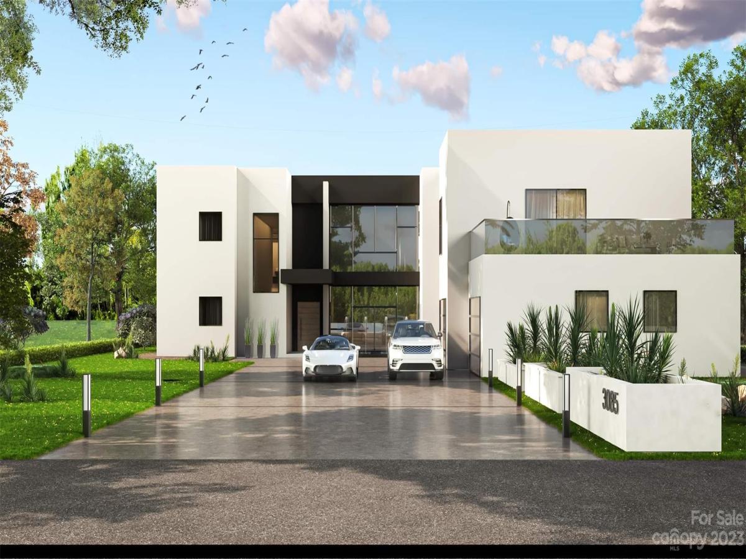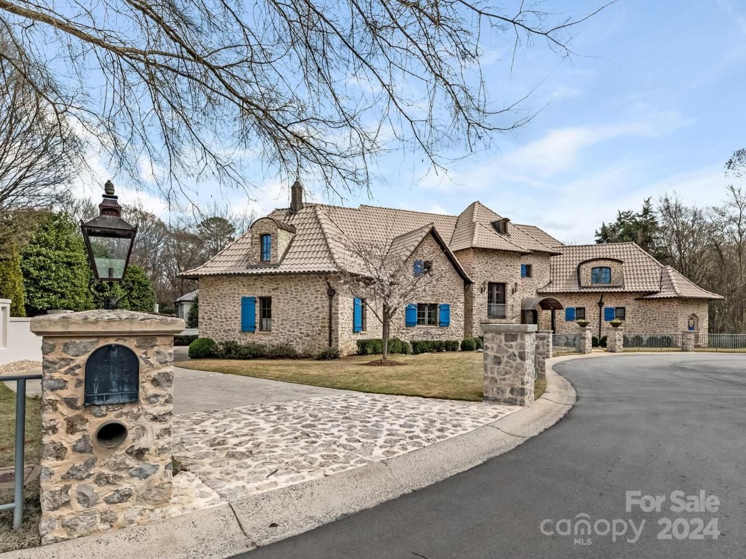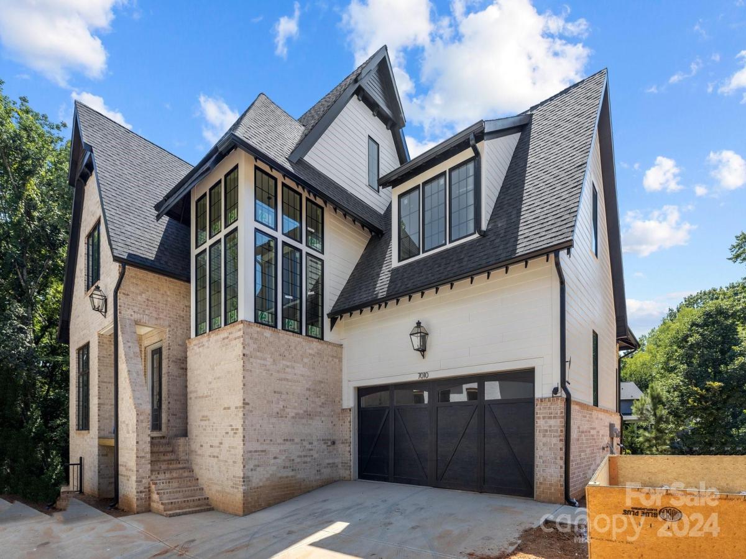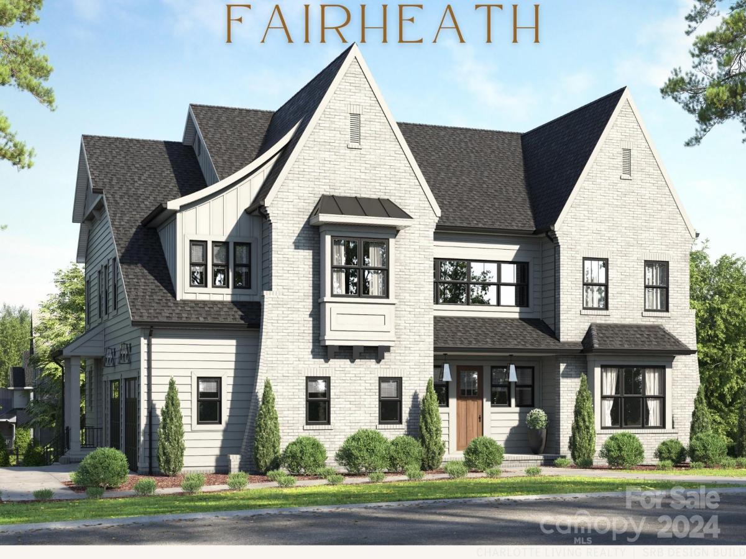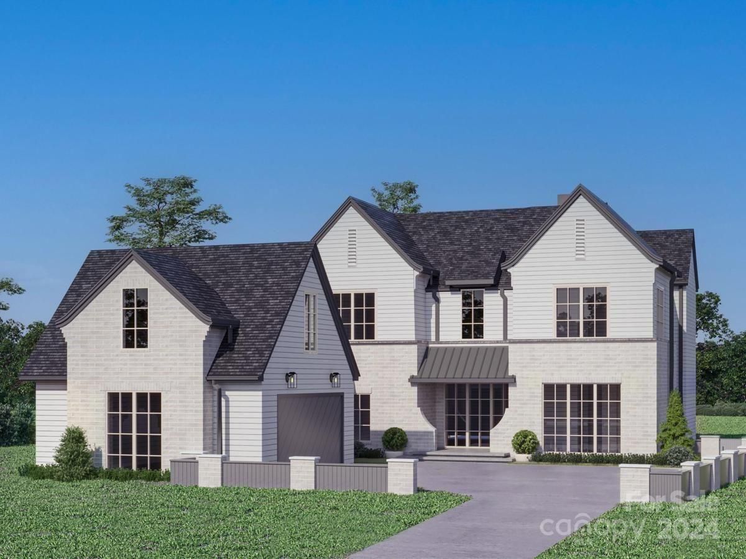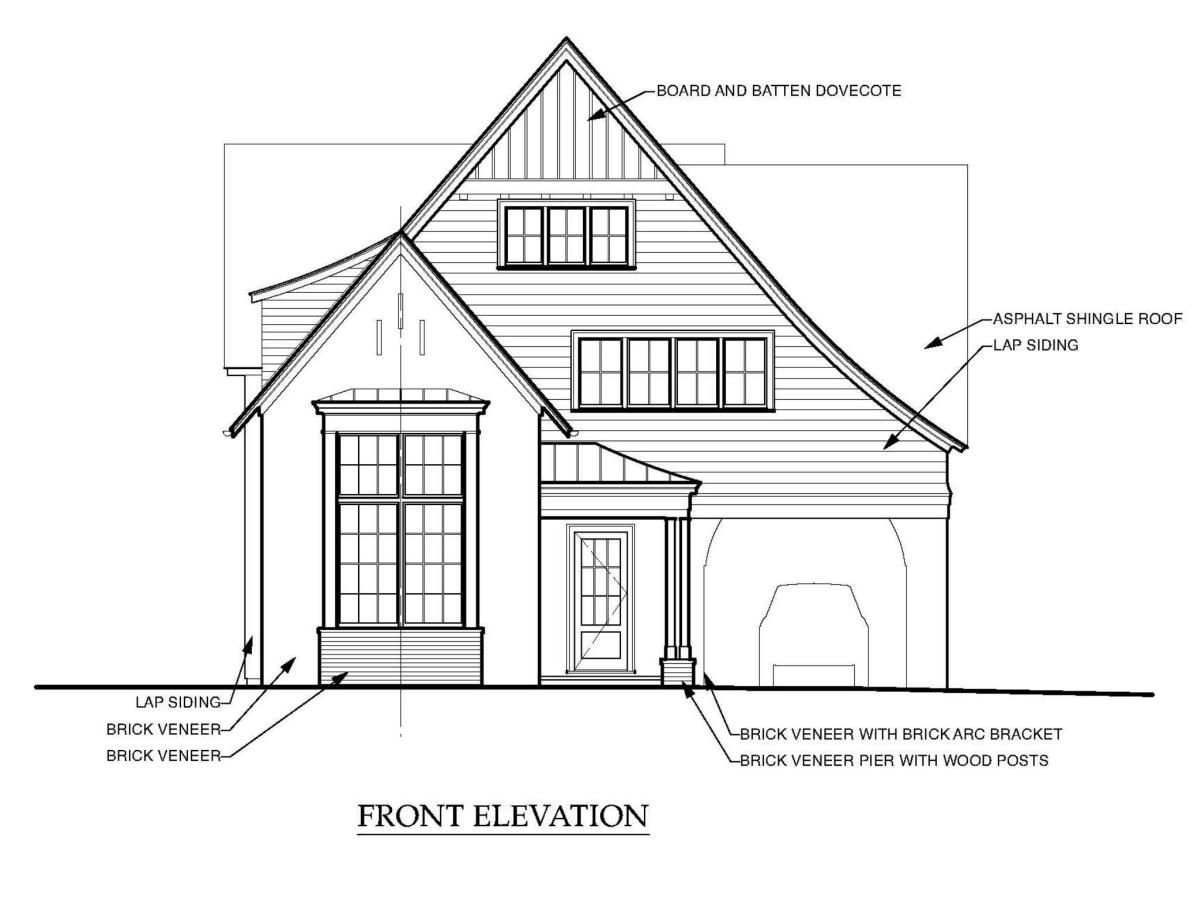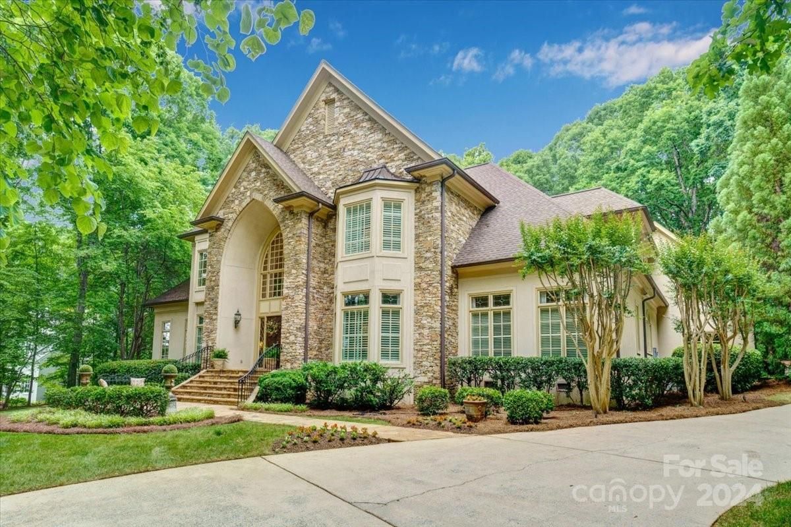5146 Bevington Place
$2,399,000
Charlotte, NC, 28277
singlefamily
6
7
Lot Size: 0.9 Acres
Listing Provided Courtesy of Jean Benham at Allen Tate SouthPark | 704 363-2938
ABOUT
Property Information
ENJOY VACATION LIVING EVERYDAY! Amazing Waterfront Custom- Ideal for Entertaining or Quiet Retreat Offers Beautiful Landscaped Grounds with Salt Water Pool, Terrace Spans the rear Complete w/ Outdoor Grilling, Stone Fireplace & Putting Green! Chef's Kitchen has Commercial SS Viking Appliances, Breakfast Bar, Walk-in Pantry, Butlers Pantry, Wet Bar & Walk-in Wine Cellar. Bayed Breakfast w/Vaulted Ceiling, Opens to Expansive Keeping Room. Elegant Vaulted Formal Dining & Dramatic 2 Story Great Room w/FP & Built ins. Primary on Main w/2 Custom WICs & Marble Bath PLUS Private Library/Office. "Hard to Find" AMAZING In-Law Suite w/Private Entry on Main. Enjoy Serenity of Sunroom which brings the Outdoors in. Upper Level Offers-4 En-Suite Bedrooms PLUS Theatre, Bonus, Game Room & Bar. This Timeless Classic is Convenient to McAlpine Greenway, Trader Joes, Piper Glen & Stonecrest Shops & Restaurants & I485. Enjoy Enchanting Sunsets from 100 ft of Shoreline-Breathtaking!
Welcome Home!
Welcome Home!
SPECIFICS
Property Details
Price:
$2,399,000
MLS #:
CAR4162264
Status:
Active
Beds:
6
Baths:
7
Address:
5146 Bevington Place
Type:
Single Family
Subtype:
Single Family Residence
Subdivision:
Piper Glen
City:
Charlotte
Listed Date:
Nov 12, 2024
State:
NC
Finished Sq Ft:
7,024
ZIP:
28277
Lot Size:
39,204 sqft / 0.90 acres (approx)
Year Built:
1996
AMENITIES
Interior
Appliances
Dishwasher, Disposal, Double Oven, Exhaust Hood, Gas Cooktop, Gas Water Heater, Microwave, Refrigerator, Self Cleaning Oven, Wall Oven, Wine Refrigerator
Bathrooms
6 Full Bathrooms, 1 Half Bathroom
Cooling
Central Air, Zoned
Flooring
Carpet, Marble, Tile, Wood
Heating
Natural Gas, Zoned
Laundry Features
Laundry Room, Main Level
AMENITIES
Exterior
Architectural Style
Transitional
Community Features
Clubhouse, Fitness Center, Golf, Sidewalks
Construction Materials
Hard Stucco, Stone
Exterior Features
Gas Grill, In- Ground Irrigation
Parking Features
Circular Driveway, Driveway, Attached Garage, Garage Door Opener, Garage Faces Side, Keypad Entry, Parking Space(s)
Roof
Shingle
NEIGHBORHOOD
Schools
Elementary School:
McAlpine
Middle School:
South Charlotte
High School:
Ballantyne Ridge
FINANCIAL
Financial
HOA Fee
$626
HOA Fee 2
$196
HOA Frequency
Quarterly
HOA Name
Hawthorne Management
See this Listing
Mortgage Calculator
Similar Listings Nearby
Lorem ipsum dolor sit amet, consectetur adipiscing elit. Aliquam erat urna, scelerisque sed posuere dictum, mattis etarcu.
- 2611 Oakmeade Drive
Charlotte, NC$3,000,000
2.58 miles away
- 6828 Alexander Road
Charlotte, NC$2,690,000
3.23 miles away
- 3085 Brayland Avenue #8
Weddington, NC$2,550,000
4.96 miles away
- 8525 Double Eagle Gate Way #2
Charlotte, NC$2,449,700
3.38 miles away
- 7010 Chateau Bordeaux Lane
Charlotte, NC$2,250,000
4.48 miles away
- 4839 Fairheath Road
Charlotte, NC$2,225,000
4.67 miles away
- 2208 Thornridge Road
Charlotte, NC$2,195,000
3.74 miles away
- 3912 Stoney Ridge Trail
Charlotte, NC$2,195,000
4.00 miles away
- 517 Kingsdown Court
Waxhaw, NC$2,100,000
4.41 miles away

5146 Bevington Place
Charlotte, NC
LIGHTBOX-IMAGES





