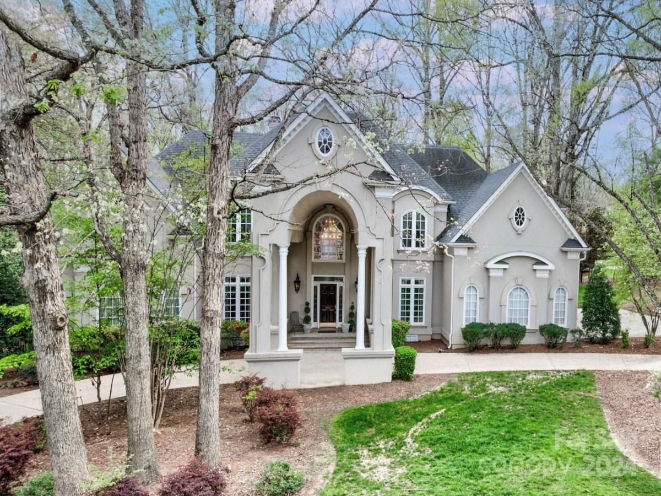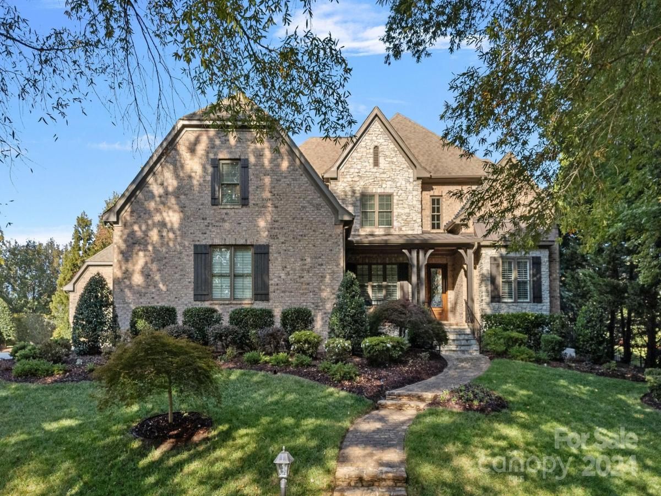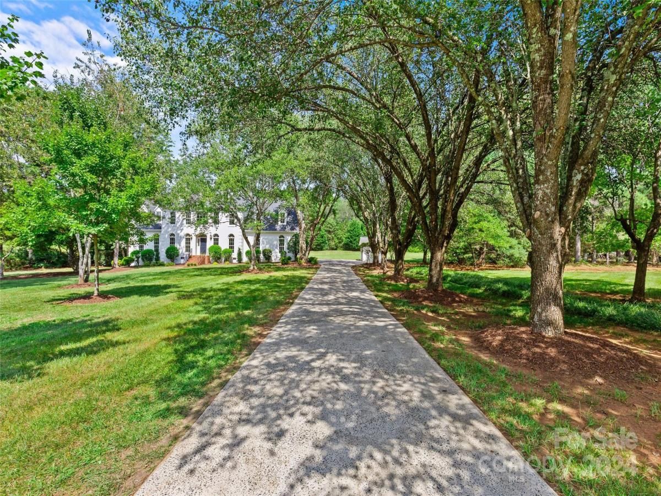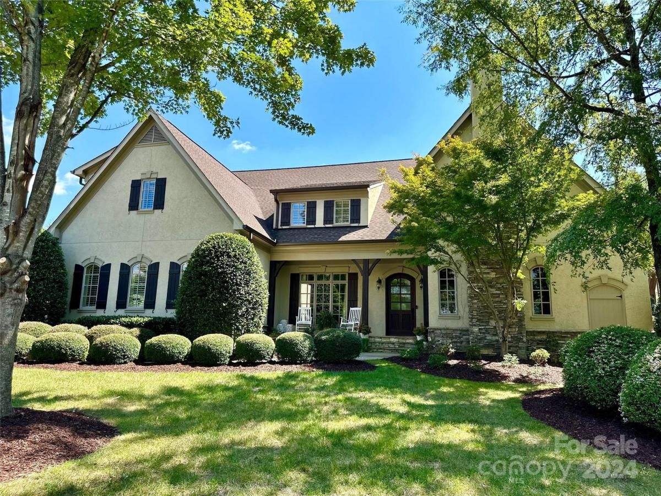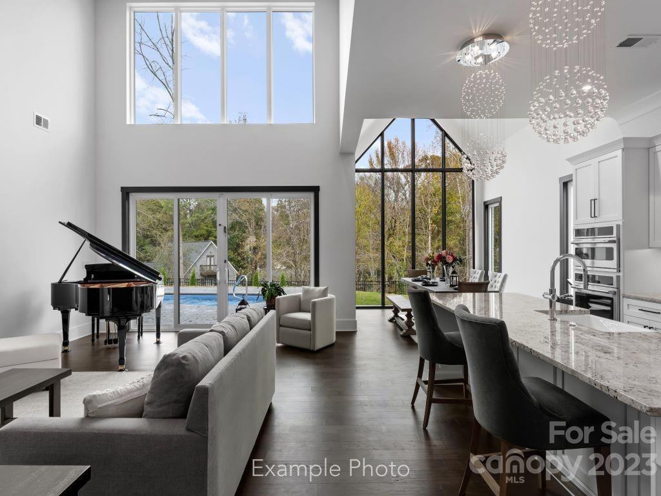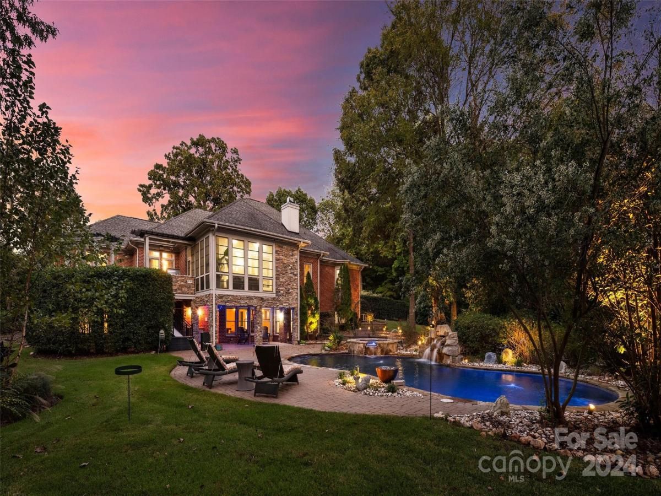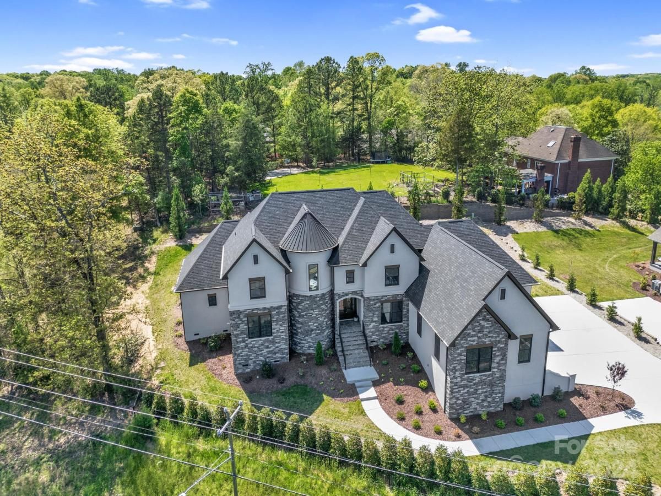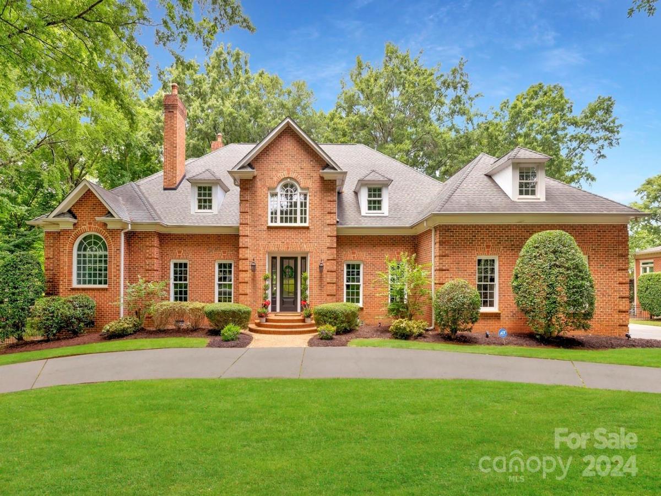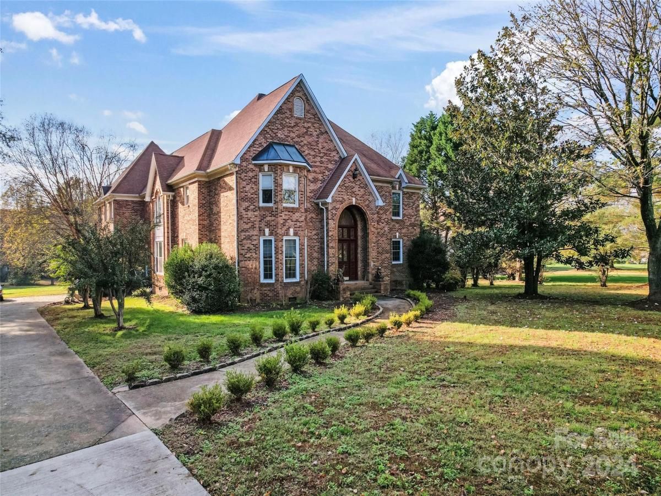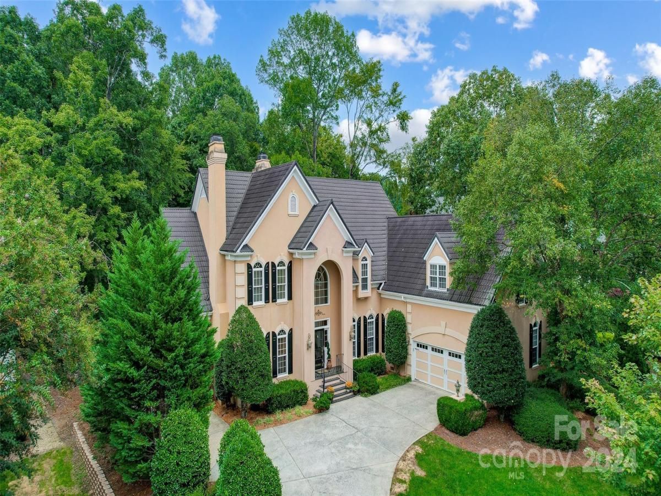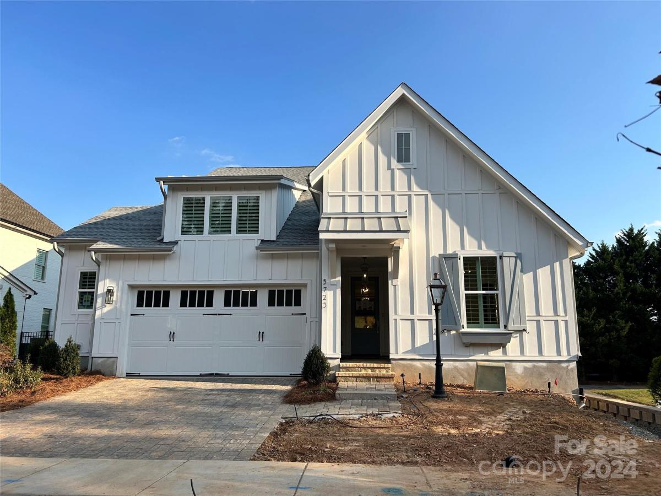4945 Piper Glen Drive
$1,350,000
Charlotte, NC, 28277
singlefamily
4
4
Lot Size: 0.77 Acres
Listing Provided Courtesy of Charles Pflum at Better Homes and Gardens Real Estate Paracle | 704 287-6464
ABOUT
Property Information
Beautiful majestic open floor plan on a very large level lot (.77 acres) gives a park like setting which enhances this lovely home. The circular driveway with it's porte cochere bring a unique element to its elegant ambience. The large SPA like primary bath features a 2 person Sauna, large jacuzzi, two walk in closets, one a woman's dream. The spacious primary suite features a pass through fireplace and relaxing sitting room. Great Room is a dramatic two story wall of windowed doors with plantation shutters and coffered ceiling which opens to the beautiful back terrace.
The second floor has 3 bedrooms, two of them large enough to be additional primary bedrooms and a large bonus room with walk in closet and back staircase. All the additional features will certainly impress.
Convenient to Piper Glen shops, Trader Joe's, McAlpine Greenway, also Stonecrest with it's shops and restaurants.. Minutes to I-485
The second floor has 3 bedrooms, two of them large enough to be additional primary bedrooms and a large bonus room with walk in closet and back staircase. All the additional features will certainly impress.
Convenient to Piper Glen shops, Trader Joe's, McAlpine Greenway, also Stonecrest with it's shops and restaurants.. Minutes to I-485
SPECIFICS
Property Details
Price:
$1,350,000
MLS #:
CAR4122492
Status:
Pending
Beds:
4
Baths:
4
Address:
4945 Piper Glen Drive
Type:
Single Family
Subtype:
Single Family Residence
Subdivision:
Piper Glen
City:
Charlotte
Listed Date:
Apr 12, 2024
State:
NC
Finished Sq Ft:
5,391
ZIP:
28277
Lot Size:
33,541 sqft / 0.77 acres (approx)
Year Built:
1991
AMENITIES
Interior
Appliances
Convection Oven, Dishwasher, Disposal, Double Oven, Dryer, Electric Oven, Exhaust Fan, Gas Cooktop, Microwave, Plumbed For Ice Maker, Refrigerator, Self Cleaning Oven, Wall Oven, Washer/ Dryer
Bathrooms
3 Full Bathrooms, 1 Half Bathroom
Cooling
Central Air, E N E R G Y S T A R Qualified Equipment
Flooring
Carpet, Wood
Heating
Natural Gas
Laundry Features
Electric Dryer Hookup, Main Level, Washer Hookup
AMENITIES
Exterior
Architectural Style
Transitional
Community Features
Golf, Tennis Court(s)
Construction Materials
Hard Stucco
Parking Features
Circular Driveway, Driveway, Garage Door Opener
NEIGHBORHOOD
Schools
Elementary School:
McAlpine
Middle School:
South Charlotte
High School:
South Mecklenburg
FINANCIAL
Financial
HOA Fee
$268
HOA Frequency
Quarterly
HOA Name
Hawthorne Management Co.
See this Listing
Mortgage Calculator
Similar Listings Nearby
Lorem ipsum dolor sit amet, consectetur adipiscing elit. Aliquam erat urna, scelerisque sed posuere dictum, mattis etarcu.
- 8724 Highgrove Street
Charlotte, NC$1,700,000
2.34 miles away
- 426 Walden Trail
Waxhaw, NC$1,697,000
4.13 miles away
- 1103 Mapesbury Lane
Waxhaw, NC$1,675,000
4.44 miles away
- 5412 Carmel Road #4
Charlotte, NC$1,671,303
2.85 miles away
- 7303 Timberneck Court
Charlotte, NC$1,650,000
0.69 miles away
- 9564 Greyson Ridge Drive
Charlotte, NC$1,650,000
2.56 miles away
- 5240 Sunningdale Drive
Charlotte, NC$1,595,000
2.54 miles away
- 431 Walden Trail
Waxhaw, NC$1,550,000
4.10 miles away
- 2711 Flintgrove Road
Charlotte, NC$1,549,900
3.91 miles away
- 5723 Heirloom Crossing Court
Charlotte, NC$1,500,000
3.50 miles away

4945 Piper Glen Drive
Charlotte, NC
LIGHTBOX-IMAGES





