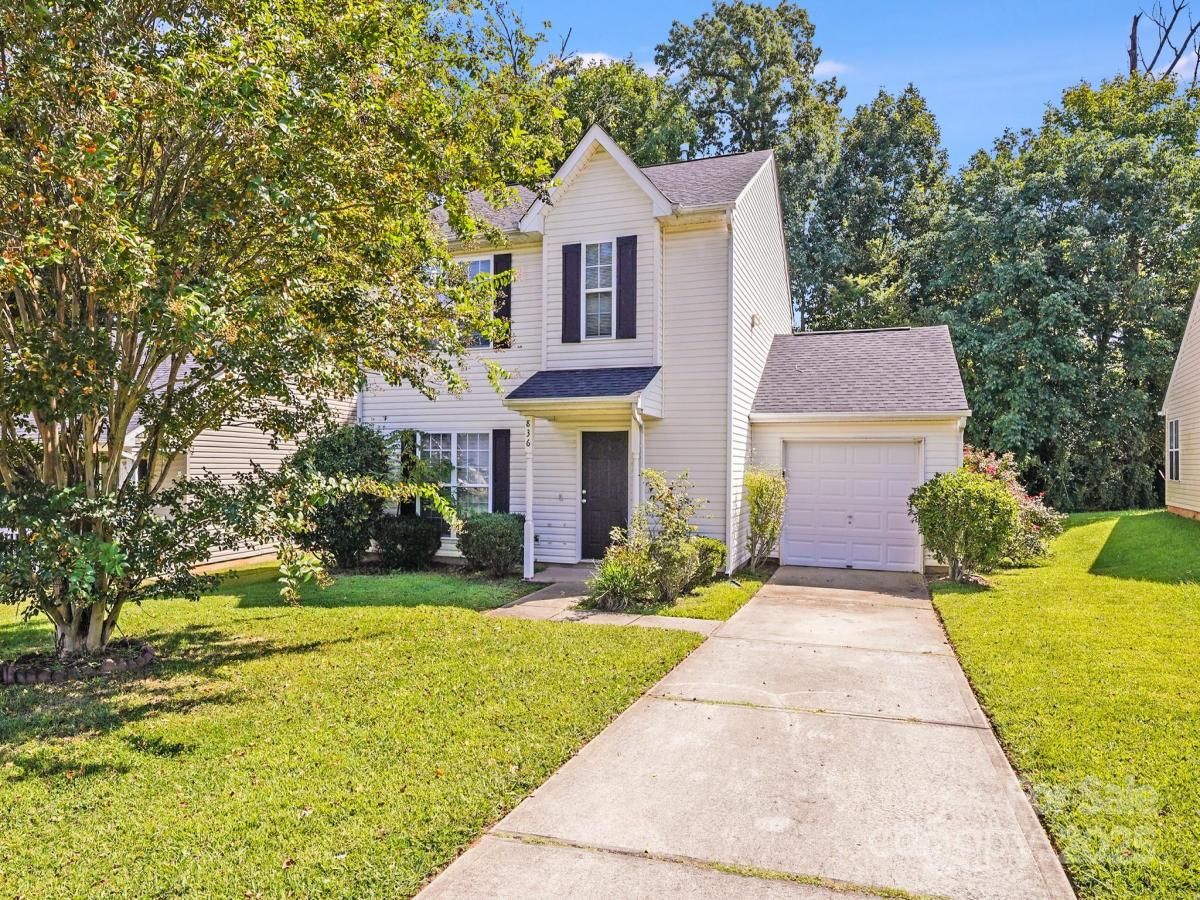836 Almora Drive
$315,000
Charlotte, NC, 28216
singlefamily
3
3
Lot Size: 0.16 Acres
ABOUT
Property Information
Introducing a light-filled home in a convenient Charlotte location. This 2-story home features 3 beds and 2.5 baths. Its large windows allow sunlight to beam throughout, creating an inviting and airy atmosphere. The kitchen is equipped with granite countertops, stainless steel appliances, and plenty of cabinets for storage. The spacious primary suite features a walk-in closet and an ensuite bath with a dual vanity.
This home offers both comfort and convenience, with easy access to shopping, dining, and major highways including I-77 and I-85. Nearby parks and green spaces provide opportunities for outdoor activities, while Uptown Charlotte and the University area are just a short drive away. Don’t miss your chance to make this beautiful home yours!
This home offers both comfort and convenience, with easy access to shopping, dining, and major highways including I-77 and I-85. Nearby parks and green spaces provide opportunities for outdoor activities, while Uptown Charlotte and the University area are just a short drive away. Don’t miss your chance to make this beautiful home yours!
SPECIFICS
Property Details
Price:
$315,000
MLS #:
CAR4301826
Status:
Active
Beds:
3
Baths:
3
Type:
Single Family
Subtype:
Single Family Residence
Subdivision:
Pinebrook
Listed Date:
Sep 12, 2025
Finished Sq Ft:
1,583
Lot Size:
6,970 sqft / 0.16 acres (approx)
Year Built:
2004
AMENITIES
Interior
Appliances
Dishwasher, Electric Oven, Electric Range, Microwave, Plumbed For Ice Maker, Refrigerator
Bathrooms
2 Full Bathrooms, 1 Half Bathroom
Cooling
Ceiling Fan(s), Central Air
Flooring
Vinyl
Heating
Forced Air
Laundry Features
In Kitchen, Laundry Closet, Main Level
AMENITIES
Exterior
Construction Materials
Vinyl
Parking Features
Driveway, Attached Garage, Garage Door Opener, Garage Faces Front
NEIGHBORHOOD
Schools
Elementary School:
Oakdale
Middle School:
Ranson
High School:
West Charlotte
FINANCIAL
Financial
HOA Fee
$200
HOA Frequency
Annually
HOA Name
Cedar Management Group
See this Listing
Mortgage Calculator
Similar Listings Nearby
Lorem ipsum dolor sit amet, consectetur adipiscing elit. Aliquam erat urna, scelerisque sed posuere dictum, mattis etarcu.

836 Almora Drive
Charlotte, NC





