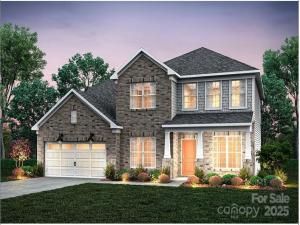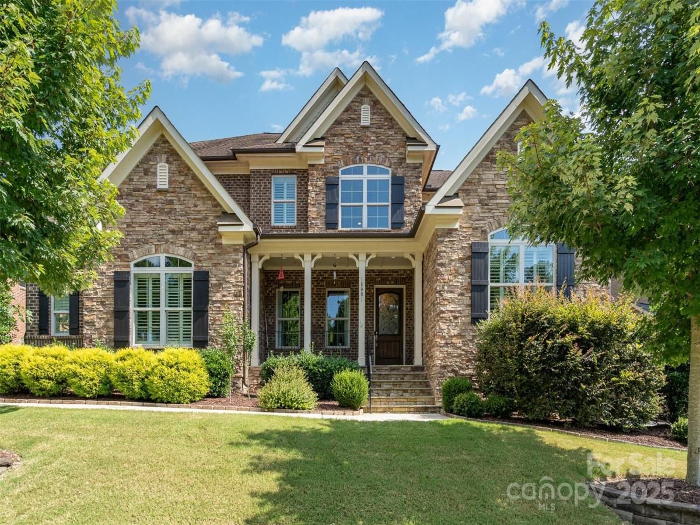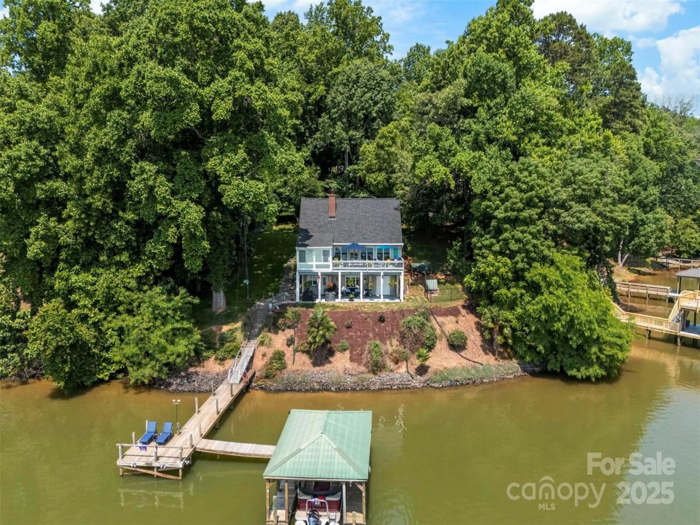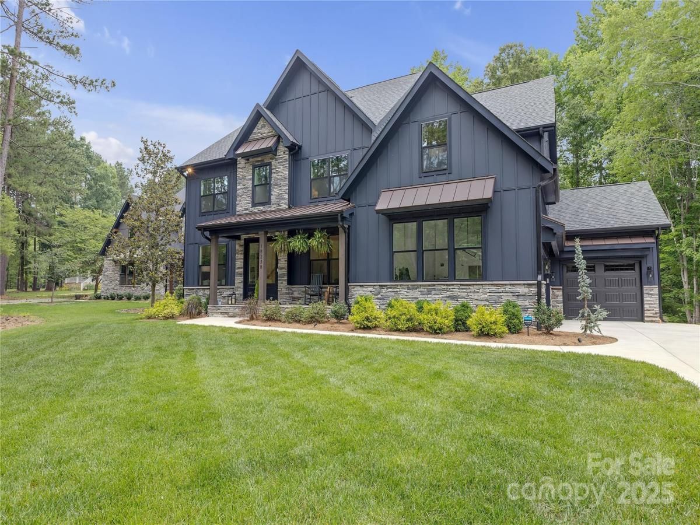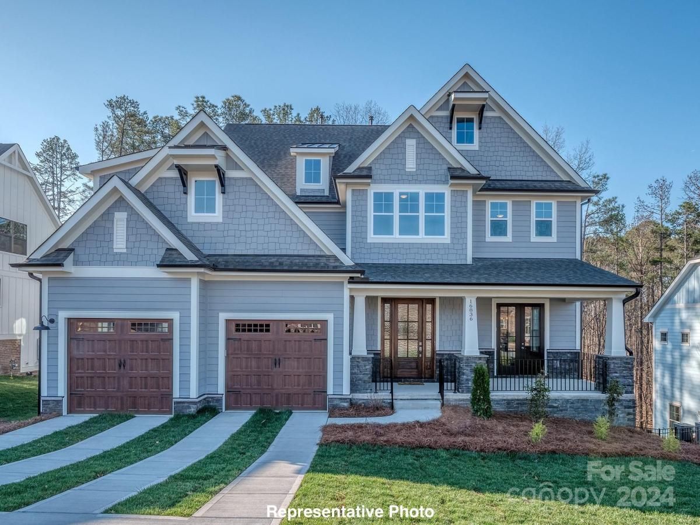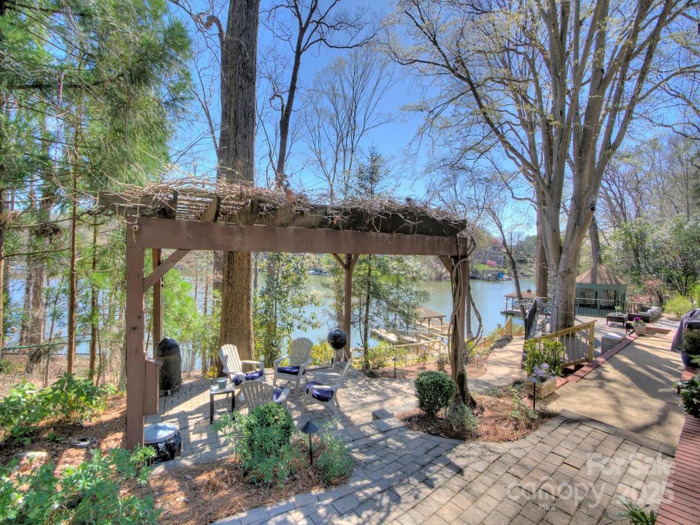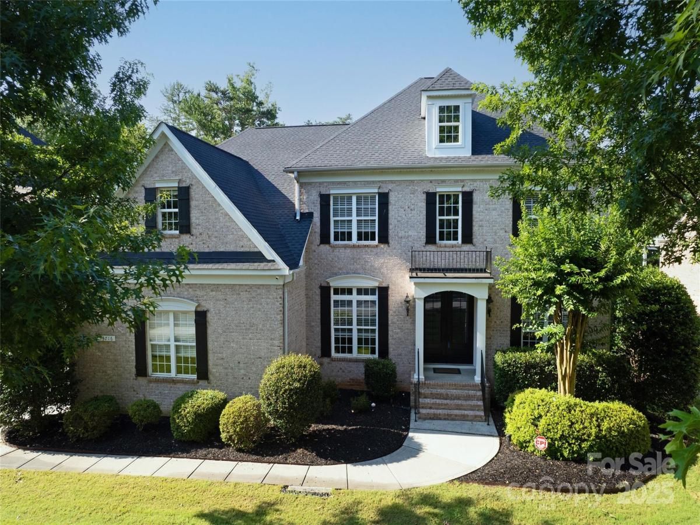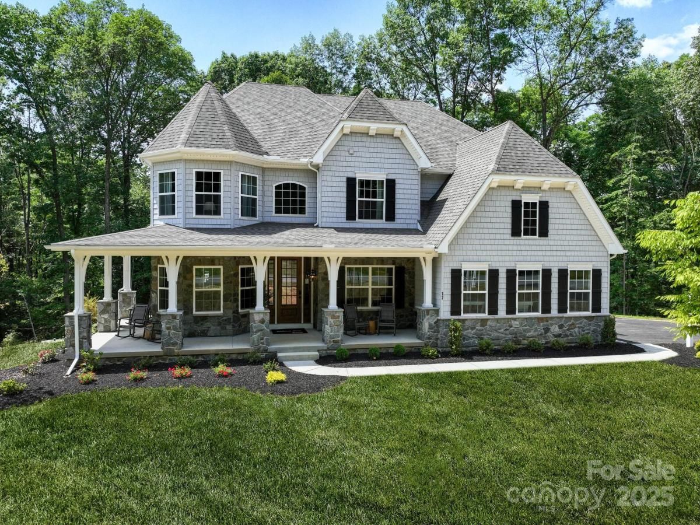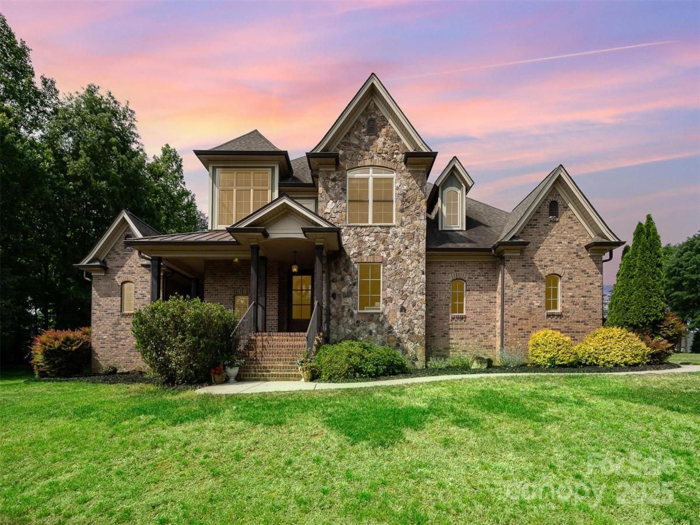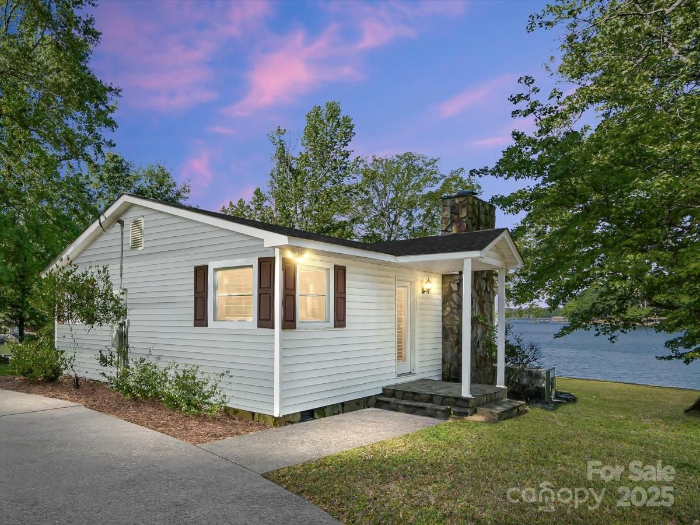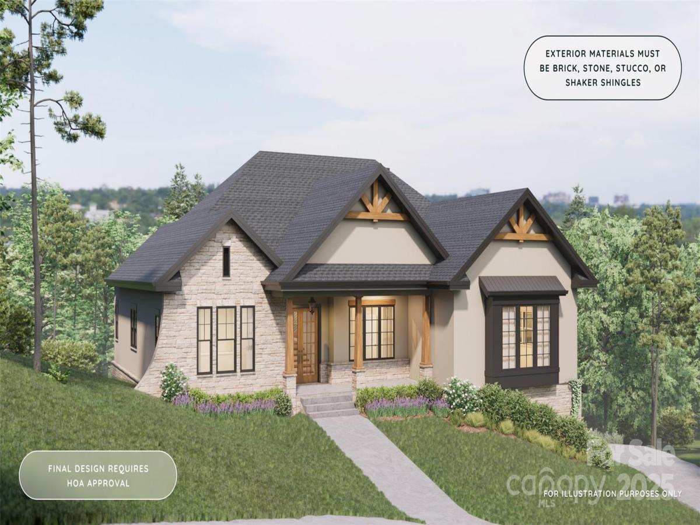13904 Penbury Lane #393
$839,037
Charlotte, NC, 28278
singlefamily
5
4
Lot Size: 0.25 Acres
Listing Provided Courtesy of Vale Daniels at Pulte Home Corporation | 704 975-7477
ABOUT
Property Information
The Riverton welcomes family and guests with its open kitchen, spacious gathering spaces, formal dining room, and
large upstairs game room. Upgrades include 1st floor guest suite with walk-in shower, gourmet kitchen with stainless steel gas appliances, gas fireplace and Sunroom with extended patio. Owners’ Suite bathroom offers large walk-in shower with extra overhead rain shower head and tankless water heater. Upstairs includes a game room plus 2 more spacious bedrooms and a full bathroom. HOA fees include High-Speed Internet and TV service. Located just around the corner from Rivergate Shopping, McDowell Park and Lake Wylie, offers lots of convenient shopping, dining and recreation. Contact us to learn more! Generous finance incentive available with use of our preferred lender.
large upstairs game room. Upgrades include 1st floor guest suite with walk-in shower, gourmet kitchen with stainless steel gas appliances, gas fireplace and Sunroom with extended patio. Owners’ Suite bathroom offers large walk-in shower with extra overhead rain shower head and tankless water heater. Upstairs includes a game room plus 2 more spacious bedrooms and a full bathroom. HOA fees include High-Speed Internet and TV service. Located just around the corner from Rivergate Shopping, McDowell Park and Lake Wylie, offers lots of convenient shopping, dining and recreation. Contact us to learn more! Generous finance incentive available with use of our preferred lender.
SPECIFICS
Property Details
Price:
$839,037
MLS #:
CAR4268679
Status:
Pending
Beds:
5
Baths:
4
Address:
13904 Penbury Lane #393
Type:
Single Family
Subtype:
Single Family Residence
Subdivision:
Parkside Crossing
City:
Charlotte
Listed Date:
Jun 8, 2025
State:
NC
Finished Sq Ft:
3,489
ZIP:
28278
Lot Size:
10,977 sqft / 0.25 acres (approx)
Year Built:
2025
AMENITIES
Interior
Appliances
Dishwasher, Disposal, Exhaust Hood, Gas Cooktop, Gas Range, Gas Water Heater, Microwave, Oven, Plumbed For Ice Maker
Bathrooms
3 Full Bathrooms, 1 Half Bathroom
Cooling
Central Air, Zoned
Flooring
Carpet, Tile, Vinyl
Heating
Forced Air, Natural Gas
Laundry Features
Electric Dryer Hookup, Upper Level
AMENITIES
Exterior
Community Features
Cabana, Dog Park, Outdoor Pool, Playground, Sidewalks, Street Lights
Construction Materials
Brick Partial, Fiber Cement
Parking Features
Driveway, Attached Garage, Garage Door Opener, Garage Faces Front
Roof
Shingle
Security Features
Carbon Monoxide Detector(s)
NEIGHBORHOOD
Schools
Elementary School:
Winget Park
Middle School:
Southwest
High School:
Palisades
FINANCIAL
Financial
HOA Fee
$300
HOA Frequency
Quarterly
HOA Name
Cusick Community Management
See this Listing
Mortgage Calculator
Similar Listings Nearby
Lorem ipsum dolor sit amet, consectetur adipiscing elit. Aliquam erat urna, scelerisque sed posuere dictum, mattis etarcu.
- 18001 Pawleys Plantation Lane
Charlotte, NC$1,075,000
3.95 miles away
- 812 Bell Post Road
Belmont, NC$1,074,999
3.21 miles away
- 18238 Youngblood N Road
Charlotte, NC$1,072,500
3.53 miles away
- 18148 Kalabash Road
Charlotte, NC$1,054,700
4.58 miles away
- 7611 Buckland Road
Charlotte, NC$1,050,000
3.08 miles away
- 13716 Glen Abbey Drive
Charlotte, NC$1,050,000
4.28 miles away
- 843 Lake Forest Drive #Devonshire
Belmont, NC$1,026,936
3.36 miles away
- 1010 Nutall Oak Lane
Belmont, NC$995,000
3.38 miles away
- 17835 Terryglass Lane
Charlotte, NC$994,000
4.72 miles away
- 1312A Reflection Pointe Boulevard #331
Belmont, NC$975,000
2.75 miles away

13904 Penbury Lane #393
Charlotte, NC
LIGHTBOX-IMAGES





