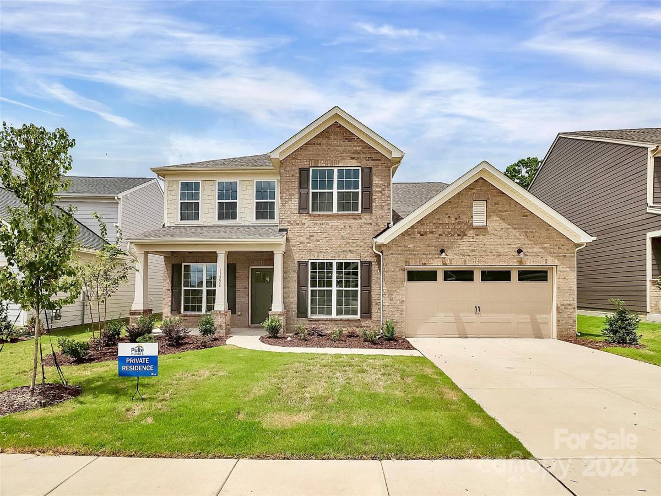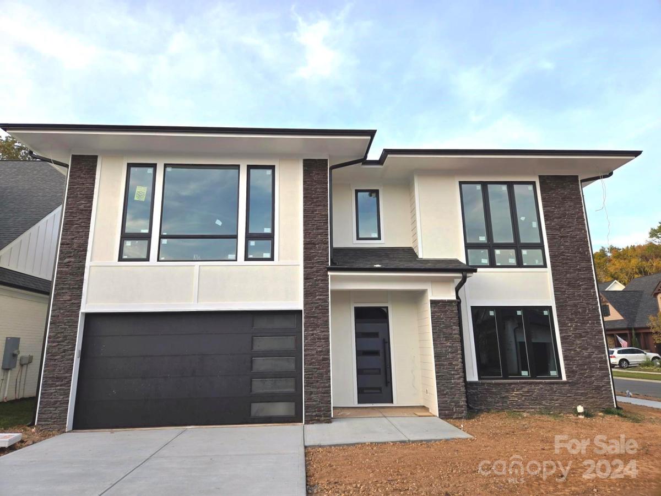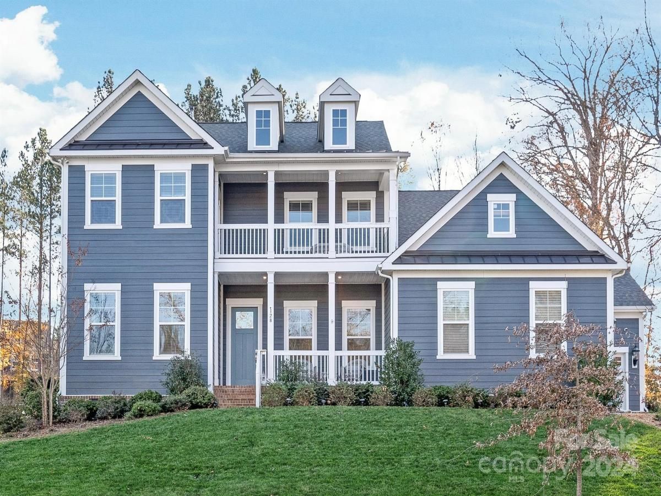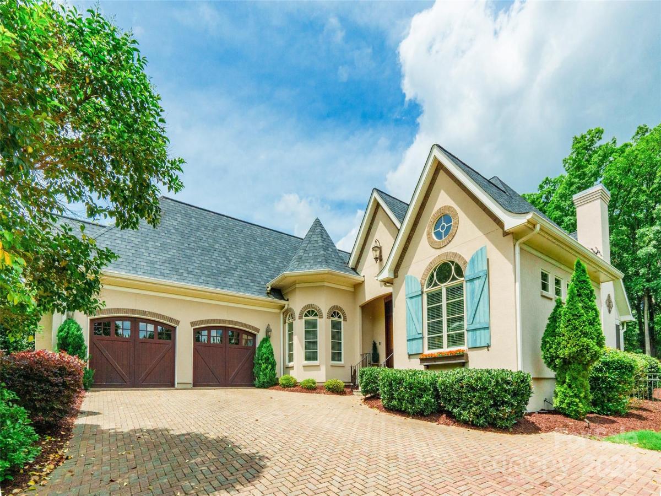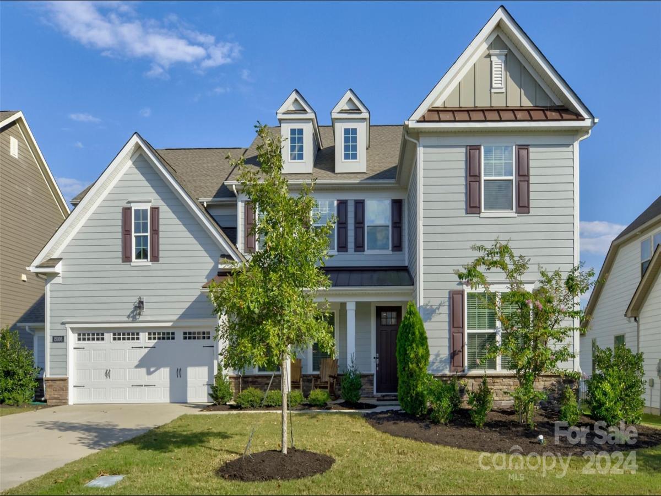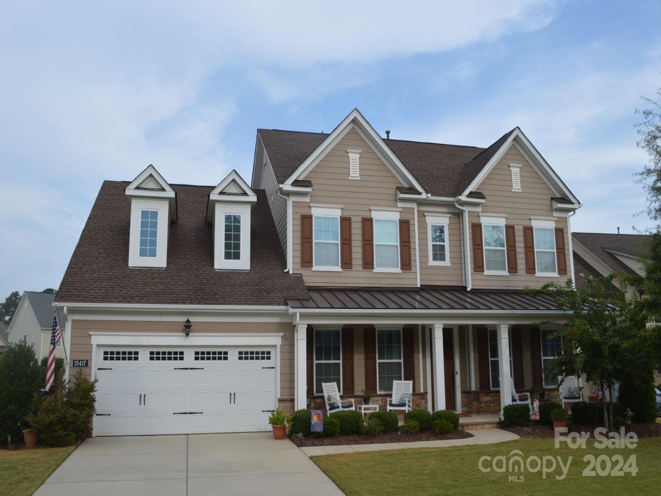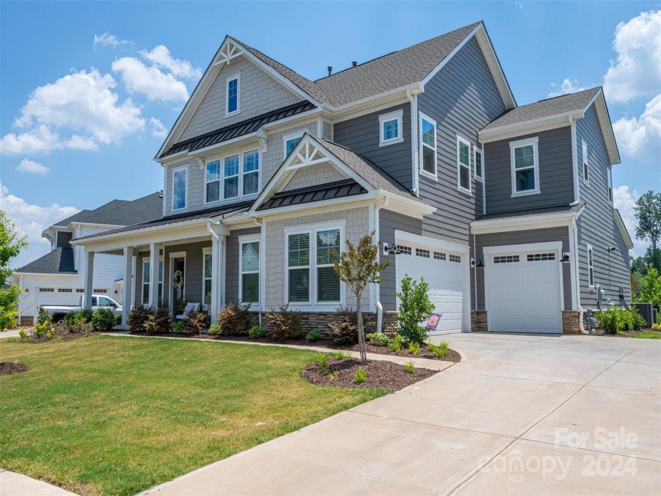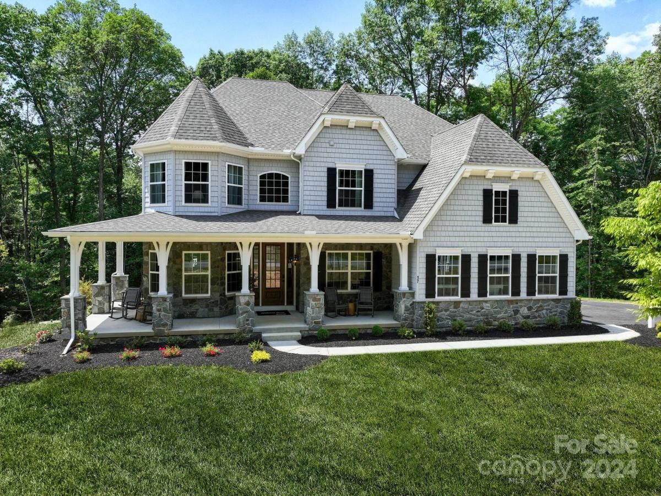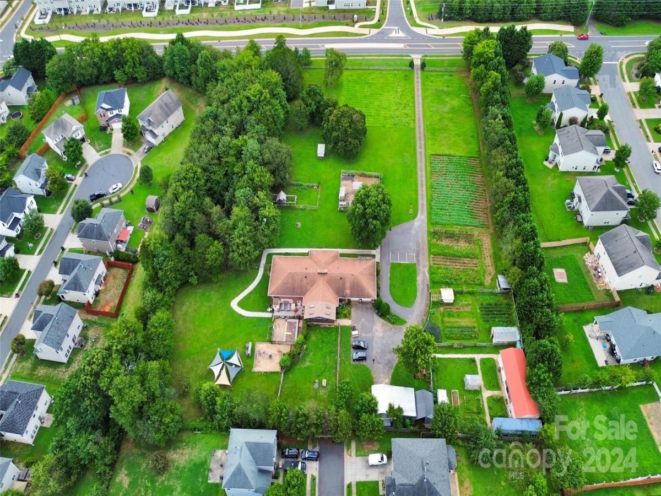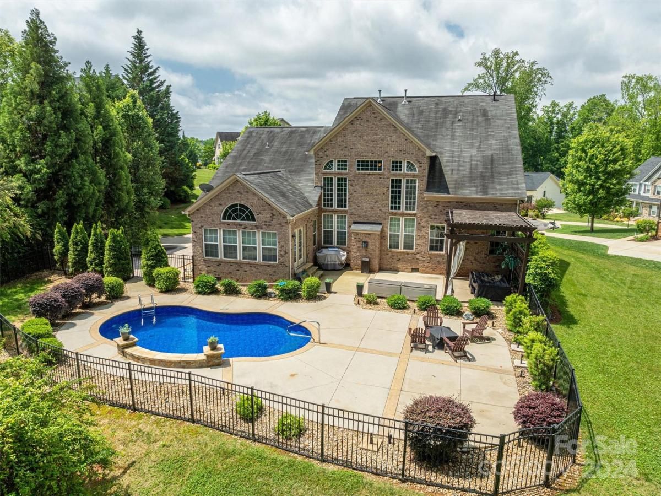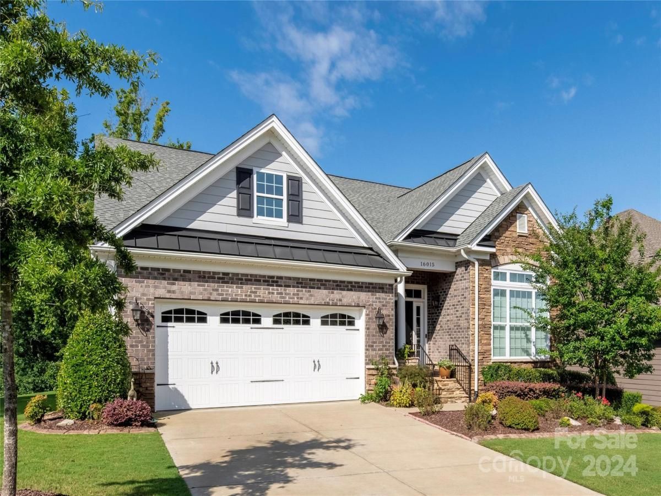11224 Glasden Road
$815,000
Charlotte, NC, 28278
singlefamily
5
5
Lot Size: 0.27 Acres
Listing Provided Courtesy of Victoria Uko at Costello Real Estate and Investments LLC | 704 665-7662
ABOUT
Property Information
The highly coveted Riverton floor plan by Pulte Homes in the desirable Steele Creek area is packed with luxurious upgrades and is brand new, never lived in. This is the perfect opportunity for someone seeking new construction without the wait!
Picture yourself in a stunning gourmet kitchen with soft-close cabinets, perfect for culinary adventures. Enjoy the convenience of an ensuite guest suite downstairs and a stylish office on the main floor with elegant French doors. Cozy up by the fireplace in the living room, entertain with ease in the beautiful butler's pantry, and relax in the oversized loft. The owner’s suite boasts beautiful tray ceilings and a luxurious bathroom, perfect for unwinding after a long day. Plus, there’s an additional private ensuite guest room upstairs.
This home has it all – don’t miss your chance to make it yours!
Picture yourself in a stunning gourmet kitchen with soft-close cabinets, perfect for culinary adventures. Enjoy the convenience of an ensuite guest suite downstairs and a stylish office on the main floor with elegant French doors. Cozy up by the fireplace in the living room, entertain with ease in the beautiful butler's pantry, and relax in the oversized loft. The owner’s suite boasts beautiful tray ceilings and a luxurious bathroom, perfect for unwinding after a long day. Plus, there’s an additional private ensuite guest room upstairs.
This home has it all – don’t miss your chance to make it yours!
SPECIFICS
Property Details
Price:
$815,000
MLS #:
CAR4170252
Status:
Active
Beds:
5
Baths:
5
Address:
11224 Glasden Road
Type:
Single Family
Subtype:
Single Family Residence
Subdivision:
parkside Crossing
City:
Charlotte
Listed Date:
Aug 7, 2024
State:
NC
Finished Sq Ft:
3,134
ZIP:
28278
Lot Size:
11,761 sqft / 0.27 acres (approx)
Year Built:
2024
AMENITIES
Interior
Appliances
Convection Oven, Dishwasher, Gas Cooktop, Microwave
Bathrooms
4 Full Bathrooms, 1 Half Bathroom
Cooling
Central Air, Electric
Heating
Central, Electric, Natural Gas
Laundry Features
Laundry Room
AMENITIES
Exterior
Construction Materials
Brick Partial, Cedar Shake, Stone
Parking Features
Attached Garage
NEIGHBORHOOD
Schools
Elementary School:
Unspecified
Middle School:
Unspecified
High School:
Unspecified
FINANCIAL
Financial
See this Listing
Mortgage Calculator
Similar Listings Nearby
Lorem ipsum dolor sit amet, consectetur adipiscing elit. Aliquam erat urna, scelerisque sed posuere dictum, mattis etarcu.
- 13217 Terrace Court Drive
Charlotte, NC$998,500
4.00 miles away
- 128 Shimmer Lake Lane
Belmont, NC$995,000
3.47 miles away
- 14267 Grand Palisades Parkway
Charlotte, NC$995,000
3.67 miles away
- 15108 Montage Lane
Charlotte, NC$962,500
4.58 miles away
- 15417 Cimarron Hills Lane
Charlotte, NC$949,999
4.38 miles away
- 231 Lanyard Lane
Belmont, NC$949,000
3.77 miles away
- Lot 320 Waterton Trail #Devonshire
Belmont, NC$907,531
3.67 miles away
- 12708 Hamilton Road
Charlotte, NC$900,000
2.49 miles away
- 3016 Applewood Point Lane
Belmont, NC$899,900
4.17 miles away
- 16015 Vale Ridge Drive #133
Charlotte, NC$880,000
3.38 miles away

11224 Glasden Road
Charlotte, NC
LIGHTBOX-IMAGES





