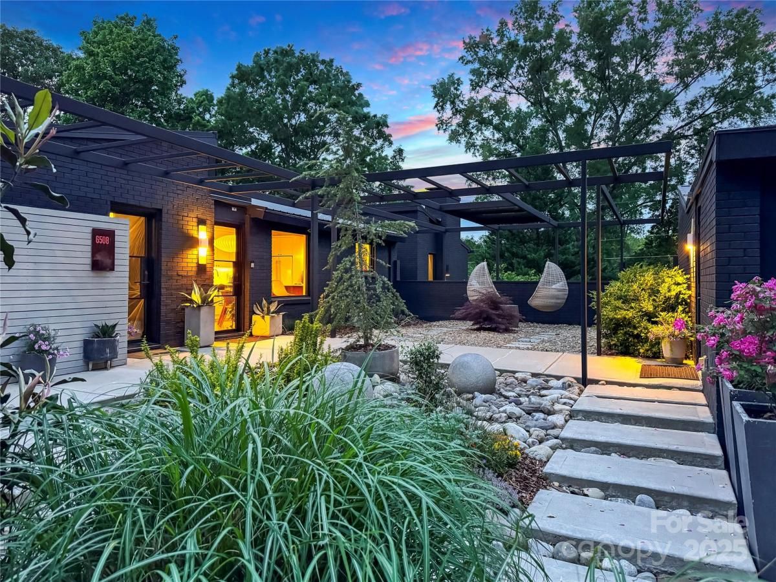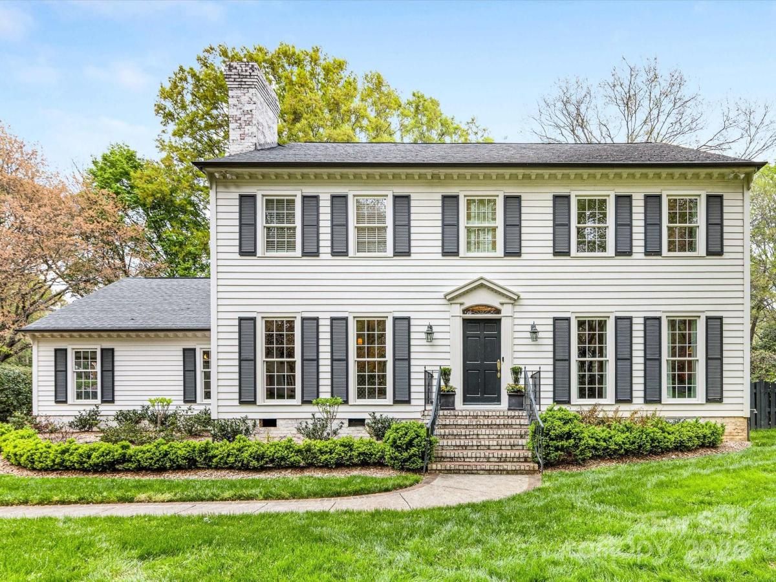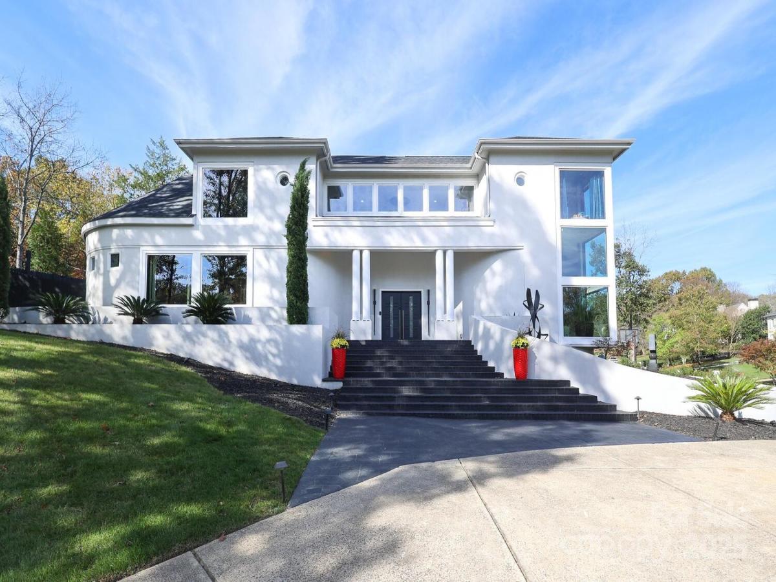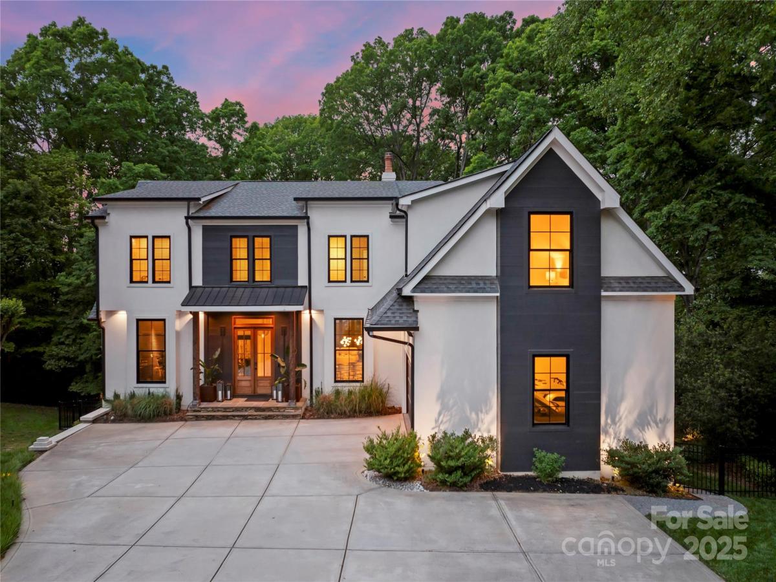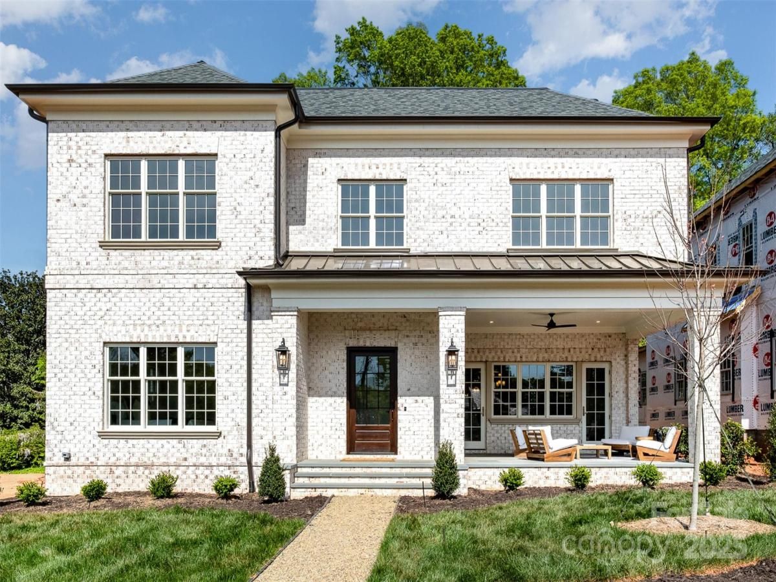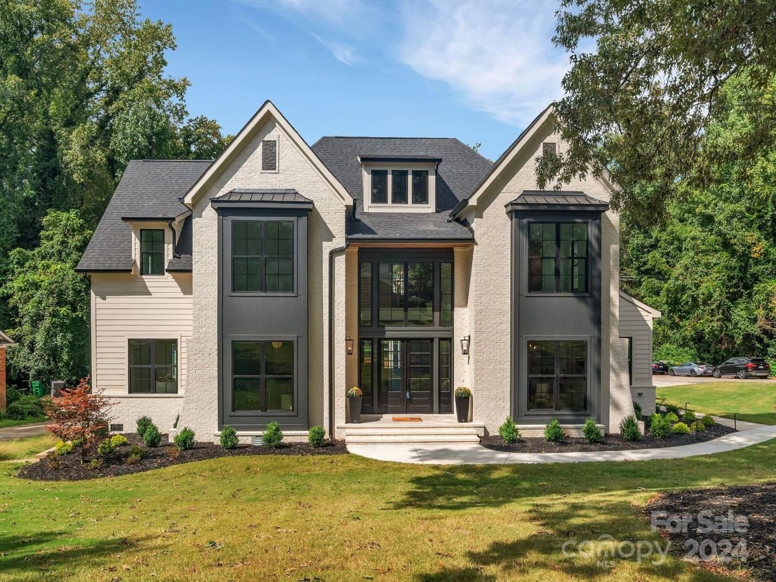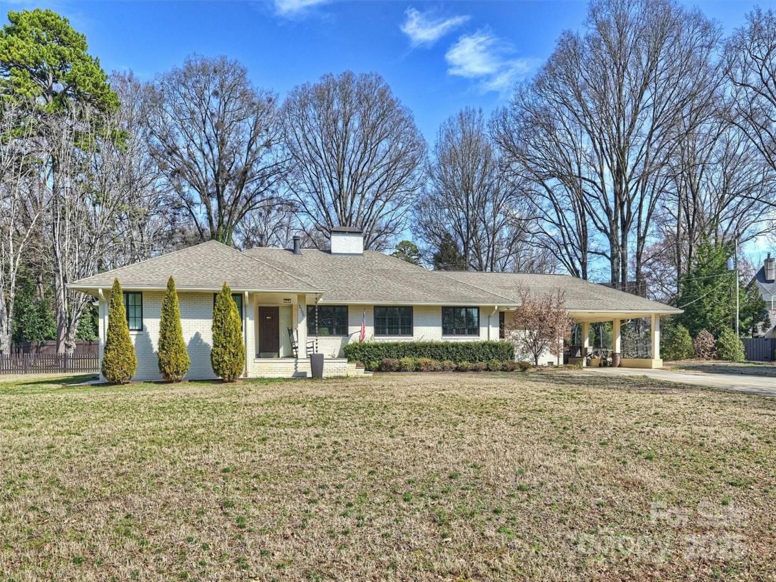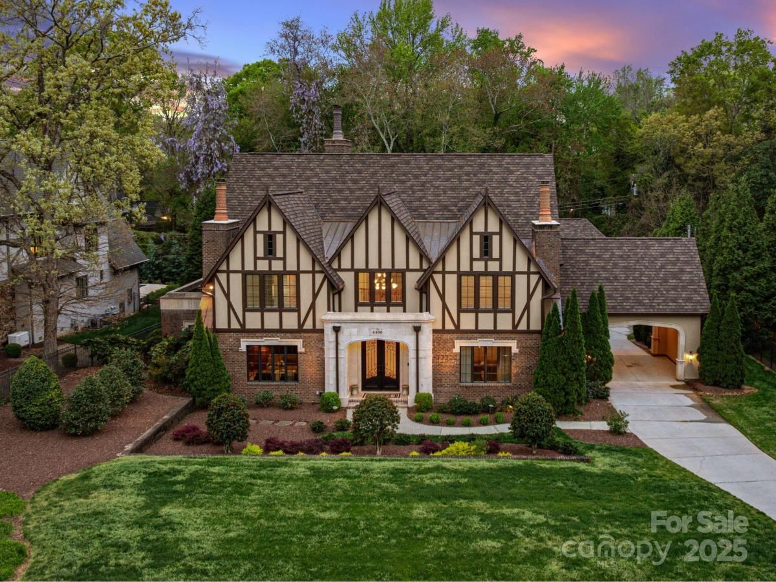6508 Trenton Place
$2,195,000
Charlotte, NC, 28226
singlefamily
4
4
Lot Size: 1 Acres
Listing Provided Courtesy of Aaron Ligon at Ascent Real Estate Partners, L | 980 254-2747
ABOUT
Property Information
Updated, sought-after, and rare Mid-Century Modern single-story home on a cul-de-sac/fully private elevated 1.5+ acre lot. Elegant saltwater pool and spa featuring cabana with custom bench (upholstered) seating, premium gas grill, built-in fridge, canister lighting, and ceiling fan.
This 4-bedroom, 3 and 1/2 bath home was designed by renowned Charlotte-based mid-century modern architect Crutcher Ross. Stunning interior atrium, vaulted ceilings and clerestory windows / skylights throughout. Private, yet exterior views from every angle. New Marvin windows and custom Clark Hall steel doors.
Updated kitchen with quartz tops and backsplash, gas cooktop, custom iron shelving, and walnut wrapped vent hood. Primary bedroom with renovated bath including dual vanity areas, water closet, stand alone tub, & tiled shower. The master suite has a spacious adjoining office suite, seating, or fitness area.
Agent is Seller.
This 4-bedroom, 3 and 1/2 bath home was designed by renowned Charlotte-based mid-century modern architect Crutcher Ross. Stunning interior atrium, vaulted ceilings and clerestory windows / skylights throughout. Private, yet exterior views from every angle. New Marvin windows and custom Clark Hall steel doors.
Updated kitchen with quartz tops and backsplash, gas cooktop, custom iron shelving, and walnut wrapped vent hood. Primary bedroom with renovated bath including dual vanity areas, water closet, stand alone tub, & tiled shower. The master suite has a spacious adjoining office suite, seating, or fitness area.
Agent is Seller.
SPECIFICS
Property Details
Price:
$2,195,000
MLS #:
CAR4250492
Status:
Active
Beds:
4
Baths:
4
Address:
6508 Trenton Place
Type:
Single Family
Subtype:
Single Family Residence
Subdivision:
Oxford Park
City:
Charlotte
Listed Date:
May 1, 2025
State:
NC
Finished Sq Ft:
4,103
ZIP:
28226
Lot Size:
67,518 sqft / 1.00 acres (approx)
Year Built:
1969
AMENITIES
Interior
Appliances
Dishwasher, Exhaust Hood, Gas Cooktop, Gas Oven, Gas Range, Gas Water Heater, Microwave, Refrigerator with Ice Maker, Tankless Water Heater
Bathrooms
3 Full Bathrooms, 1 Half Bathroom
Cooling
Central Air, Ductless
Flooring
Brick, Carpet, Terrazzo, Tile, Wood
Heating
Ductless, Heat Pump
Laundry Features
Electric Dryer Hookup, Mud Room, Laundry Room, Main Level
AMENITIES
Exterior
Architectural Style
Modern
Community Features
None
Construction Materials
Brick Full, Metal, Wood
Exterior Features
Fire Pit, Hot Tub, Gas Grill
Other Structures
Shed(s)
Parking Features
Driveway, Detached Garage, Garage Door Opener, Garage Faces Side
Roof
Flat, Metal
Security Features
Carbon Monoxide Detector(s), Smoke Detector(s)
NEIGHBORHOOD
Schools
Elementary School:
Olde Providence
Middle School:
Carmel
High School:
Providence
FINANCIAL
Financial
See this Listing
Mortgage Calculator
Similar Listings Nearby
Lorem ipsum dolor sit amet, consectetur adipiscing elit. Aliquam erat urna, scelerisque sed posuere dictum, mattis etarcu.
- 2912 Wheelock Road
Charlotte, NC$2,800,000
3.86 miles away
- 5124 Lansing Drive
Charlotte, NC$2,800,000
1.92 miles away
- 4129 Carnoustie Lane
Charlotte, NC$2,649,000
2.80 miles away
- 2723 Providence Pine Lane
Charlotte, NC$2,500,000
2.72 miles away
- 3933 Ayrshire Place
Charlotte, NC$2,500,000
3.95 miles away
- 4021 Nettie Court #7
Charlotte, NC$2,500,000
3.44 miles away
- 3500 Barclay Downs Drive
Charlotte, NC$2,495,000
4.32 miles away
- 2100 Sunderland Place
Charlotte, NC$2,495,000
4.57 miles away
- 4400 Sharon View Road
Charlotte, NC$2,495,000
1.97 miles away
- 3501 Providence Road
Charlotte, NC$2,450,000
3.22 miles away

6508 Trenton Place
Charlotte, NC
LIGHTBOX-IMAGES





