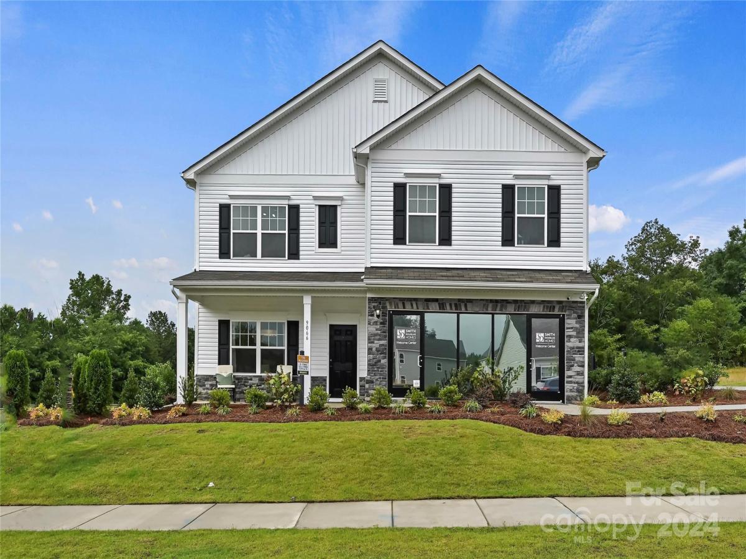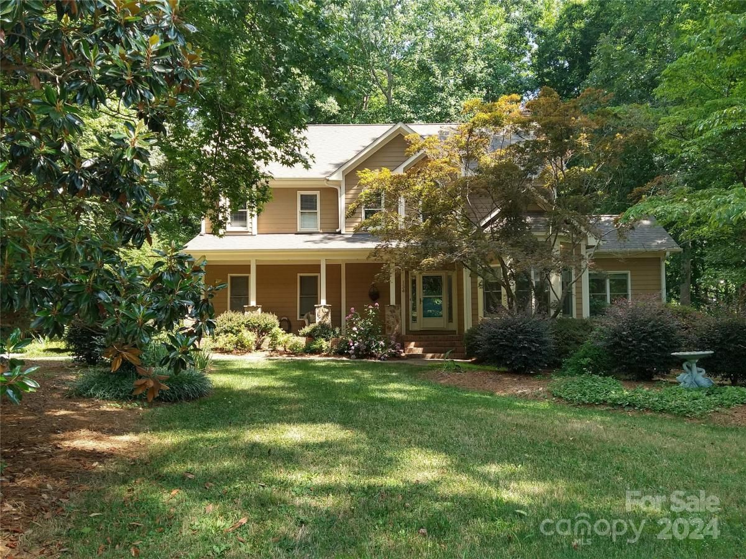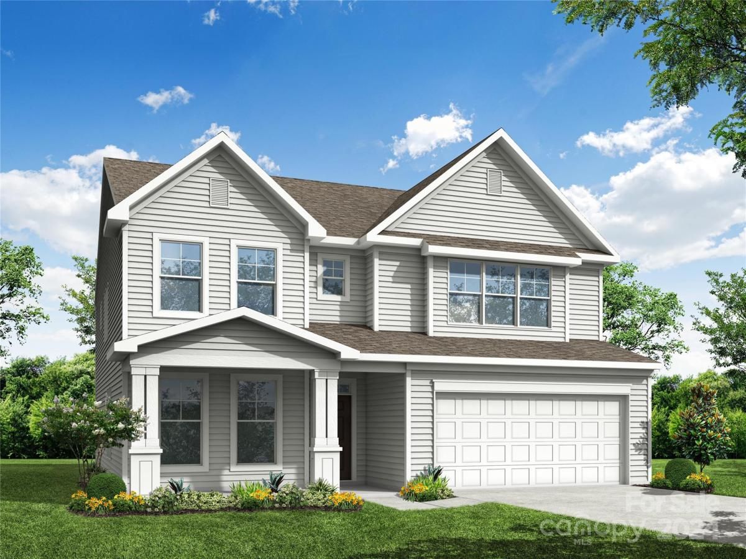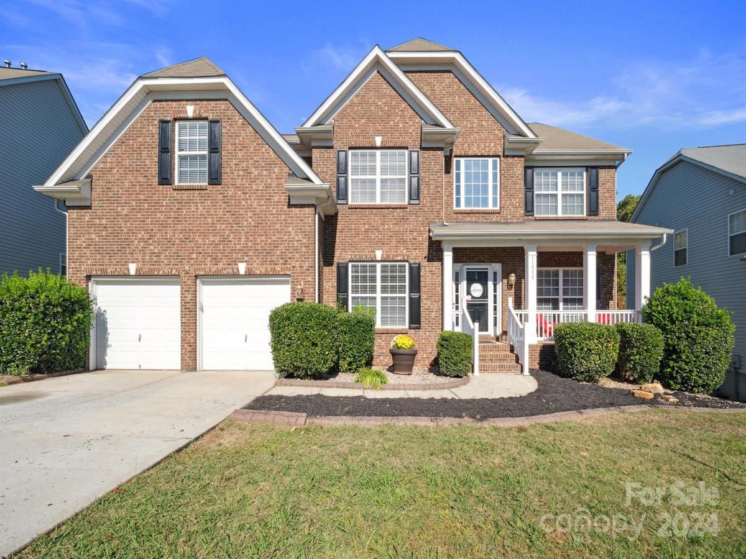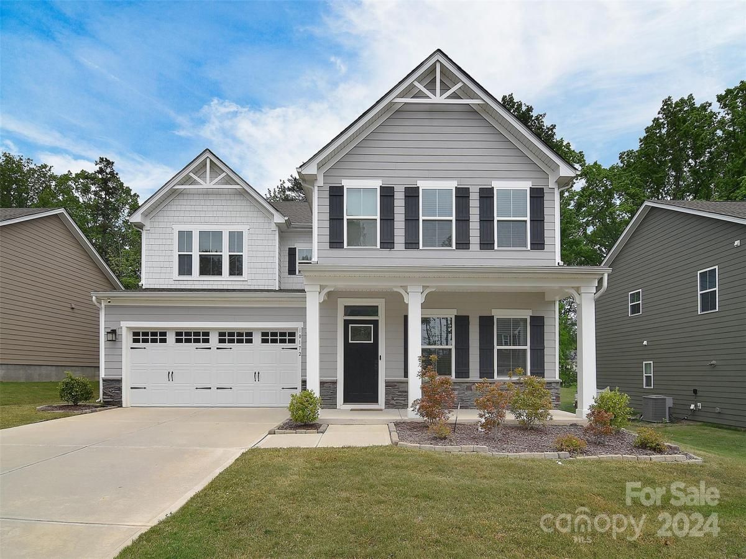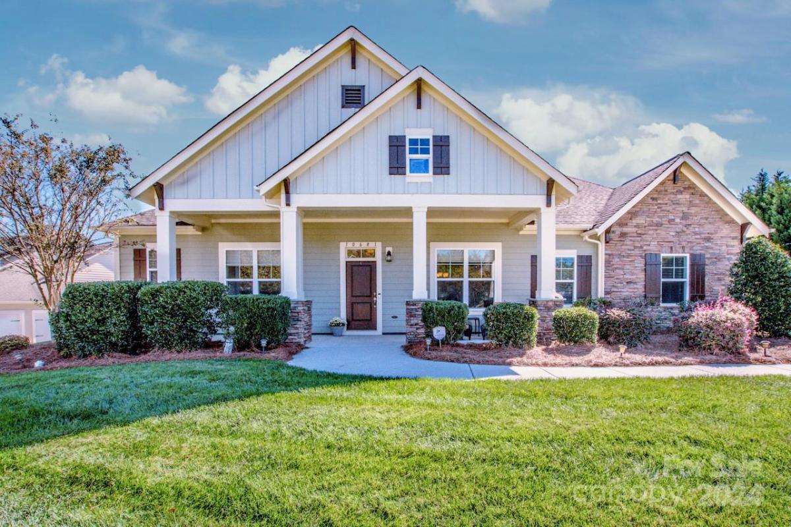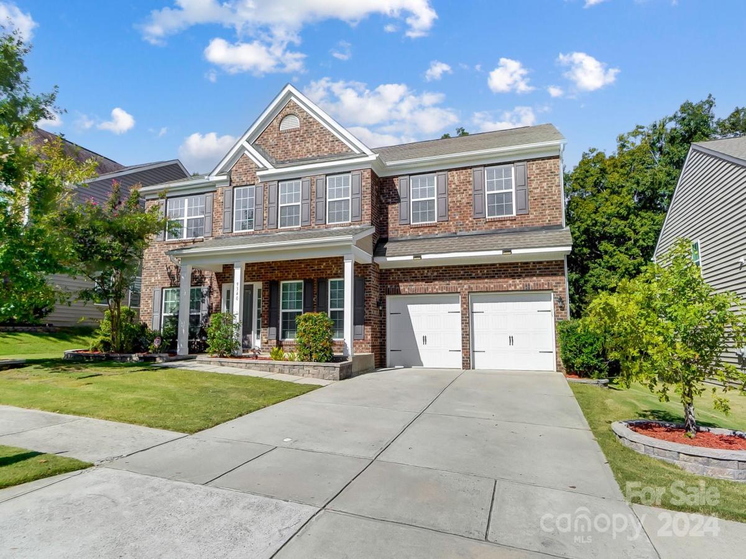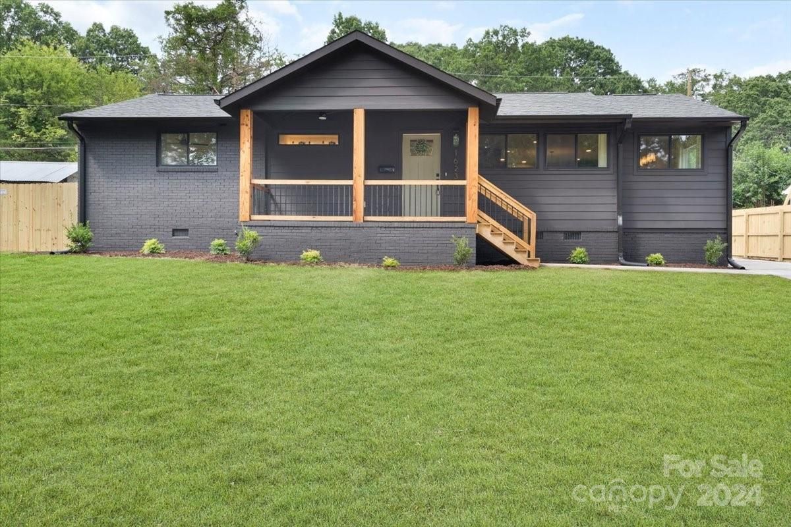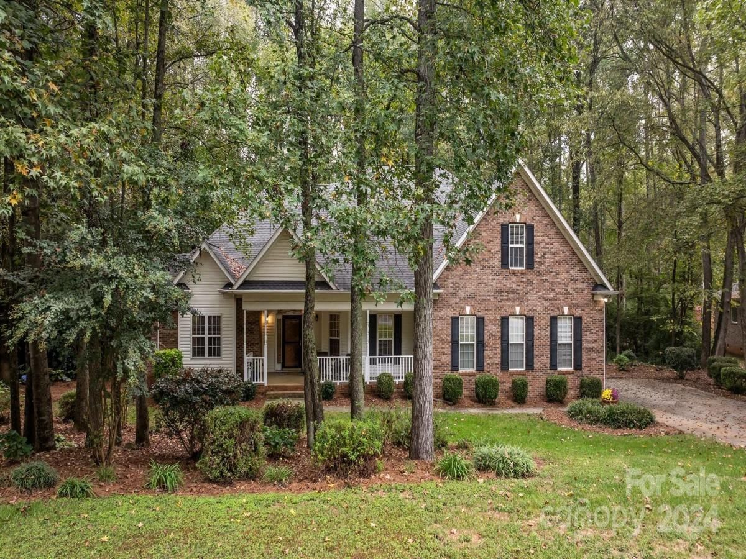9066 Evercrisp Lane
$474,590
Charlotte, NC, 28215
singlefamily
4
3
Lot Size: 0.22 Acres
Listing Provided Courtesy of Grayson Lowery at SDH Charlotte LLC | 704 477-9704
ABOUT
Property Information
The McGinnis plan at Orchard Creek is one of our top selling floorplans -MODEL HOME!! HOME IS COMPLETE! CLOSING WILL BE IN LATE NOVEMBER! This home features extensive upgrades. You are welcomed into the home by a stunning dining room and foyer with shadow boxing and crown molding throughout the first floor. The kitchen features 36" cabinets with crown molding, quartz countertops, island, walk-in pantry and black stainless-steel appliances. In-ceiling speakers through the home!
Upstairs you will find your large primary suite with a tray ceiling which will lead you into the primary bathroom. The Primary bathroom has a large tile shower with bench, double vanities, linen closet, walk-in closet, and tile floors. Upstairs you will also find 3 additional bedrooms with walk-in closets, laundry room, and a loft. The hall bathroom also has double vanities and tile flooring.
Enjoy the spacious homesite - one of the largest in the community on a corner lot - on your covered back patio!!
Upstairs you will find your large primary suite with a tray ceiling which will lead you into the primary bathroom. The Primary bathroom has a large tile shower with bench, double vanities, linen closet, walk-in closet, and tile floors. Upstairs you will also find 3 additional bedrooms with walk-in closets, laundry room, and a loft. The hall bathroom also has double vanities and tile flooring.
Enjoy the spacious homesite - one of the largest in the community on a corner lot - on your covered back patio!!
SPECIFICS
Property Details
Price:
$474,590
MLS #:
CAR4182842
Status:
Active
Beds:
4
Baths:
3
Address:
9066 Evercrisp Lane
Type:
Single Family
Subtype:
Single Family Residence
Subdivision:
Orchard Creek
City:
Charlotte
Listed Date:
Sep 12, 2024
State:
NC
Finished Sq Ft:
2,372
ZIP:
28215
Lot Size:
9,365 sqft / 0.22 acres (approx)
Year Built:
2023
AMENITIES
Interior
Appliances
Dishwasher, Disposal, Electric Range, Microwave, Refrigerator
Bathrooms
2 Full Bathrooms, 1 Half Bathroom
Cooling
Zoned
Flooring
Tile, Vinyl
Heating
Central
Laundry Features
Electric Dryer Hookup, Laundry Room, Upper Level, Washer Hookup
AMENITIES
Exterior
Architectural Style
Traditional
Community Features
Sidewalks, Street Lights
Construction Materials
Stone, Vinyl
Parking Features
Attached Garage
Roof
Composition
NEIGHBORHOOD
Schools
Elementary School:
Reedy Creek
Middle School:
Unspecified
High School:
Unspecified
FINANCIAL
Financial
HOA Fee
$720
HOA Frequency
Annually
See this Listing
Mortgage Calculator
Similar Listings Nearby
Lorem ipsum dolor sit amet, consectetur adipiscing elit. Aliquam erat urna, scelerisque sed posuere dictum, mattis etarcu.
- 5134 Tracewood Court
Charlotte, NC$615,000
2.94 miles away
- 5312 Verona Road #74
Charlotte, NC$614,000
2.83 miles away
- 5112 Heathland Drive #75
Charlotte, NC$614,000
0.34 miles away
- 11935 Erwin Ridge Avenue
Charlotte, NC$610,000
3.30 miles away
- 10172 Black Locust Lane
Harrisburg, NC$610,000
3.20 miles away
- 5206 Verona Road #86
Charlotte, NC$609,000
2.76 miles away
- 10681 Sweethaven Lane
Harrisburg, NC$609,000
3.67 miles away
- 9340 Perseverance Drive
Harrisburg, NC$600,000
3.44 miles away
- 1623 Cromwell Court
Charlotte, NC$599,999
4.80 miles away
- 5610 Crown Hill Drive
Mint Hill, NC$599,000
4.49 miles away

9066 Evercrisp Lane
Charlotte, NC
LIGHTBOX-IMAGES





