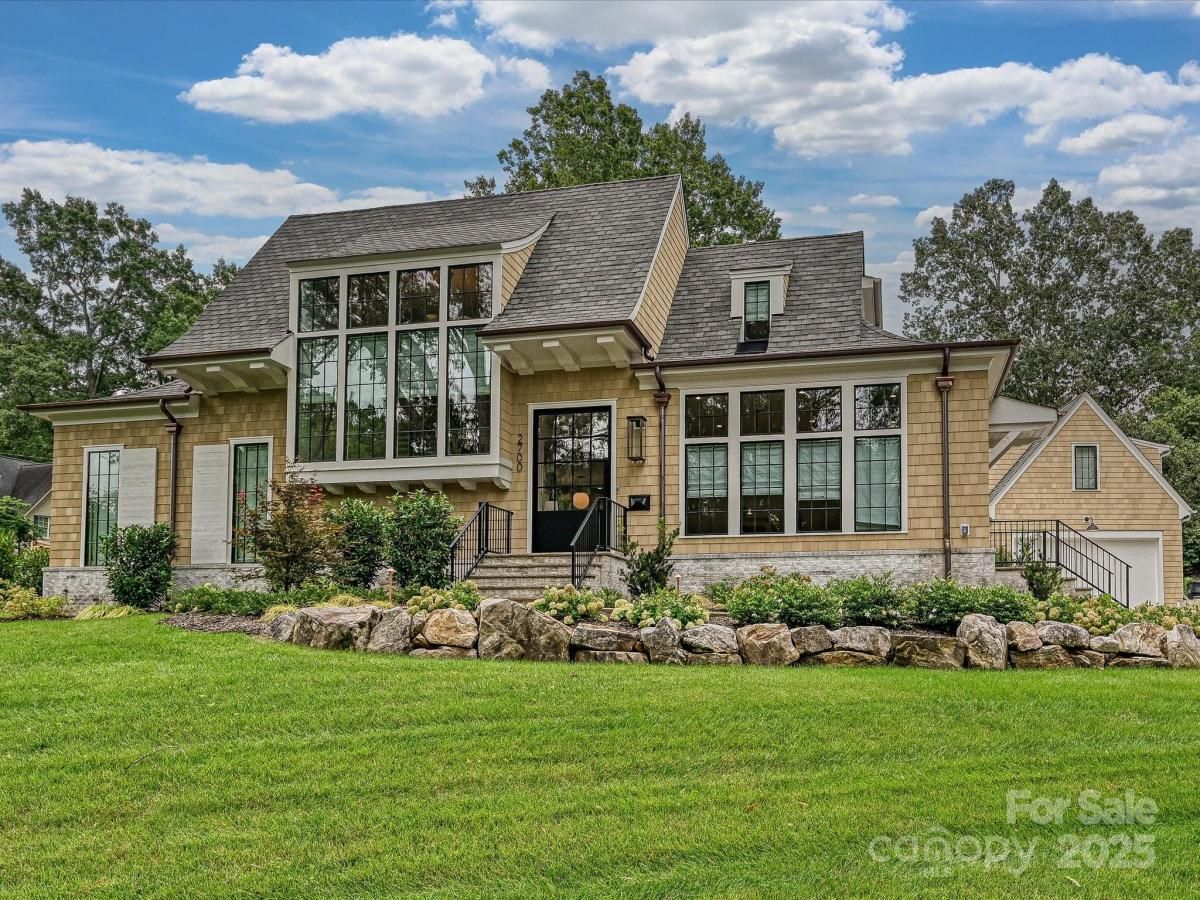2700 Wintergreen Drive
$4,350,000
Charlotte, NC, 28211
singlefamily
5
7
Lot Size: 0.51 Acres
ABOUT
Property Information
Stunning like-new Grande Custom Builders home on a .51-acre lot in sought-after Old Foxcroft. With 4,568 heated SF and a detached garage with finished upper-level living space, this home blends luxury and function. A steel pivot door opens to sunlit interiors with floor-to-ceiling windows and seamless indoor/outdoor living. Custom sliding panels open to a covered porch with Isokern fireplace, skylights, automated screens, and Infratech heaters overlooking the pool and spa. The chef’s kitchen features white oak inset cabinetry, marble waterfall island, full-height marble backsplash, soapstone counters, 48" Wolf range, and 24" Sub-Zero column fridge/freezer. The scullery offers a 2nd dishwasher, Sub-Zero wine cooler, and Brizo instant hot faucet. Mudroom w/drop zone and private home office add convenience. Main-level primary suite, three ensuite bedrooms, and bonus room upstairs. A rare offering of timeless design and modern luxury in one of Charlotte’s most prestigious neighborhoods.
SPECIFICS
Property Details
Price:
$4,350,000
MLS #:
CAR4286133
Status:
Active Under Contract
Beds:
5
Baths:
7
Type:
Single Family
Subtype:
Single Family Residence
Subdivision:
Old Foxcroft
Listed Date:
Aug 18, 2025
Finished Sq Ft:
4,568
Lot Size:
22,303 sqft / 0.51 acres (approx)
Year Built:
2024
AMENITIES
Interior
Appliances
Dishwasher, Disposal, Double Oven, Exhaust Hood, Freezer, Gas Range, Gas Water Heater, Ice Maker, Oven, Plumbed For Ice Maker, Refrigerator, Self Cleaning Oven, Wine Refrigerator
Bathrooms
5 Full Bathrooms, 2 Half Bathrooms
Cooling
Central Air
Flooring
Marble, Tile, Wood
Heating
Central, Forced Air, Heat Pump, Humidity Control, Natural Gas, Zoned
Laundry Features
Laundry Room, Main Level, Multiple Locations, Upper Level
AMENITIES
Exterior
Architectural Style
Contemporary, Cottage, Transitional
Construction Materials
Brick Partial, Cedar Shake, Fiber Cement, Wood
Exterior Features
In-Ground Irrigation
Parking Features
Driveway, Detached Garage, Garage Door Opener
Roof
Shingle
Security Features
Security System, Smoke Detector(s)
NEIGHBORHOOD
Schools
Elementary School:
Selwyn
Middle School:
Alexander Graham
High School:
Myers Park
FINANCIAL
Financial
See this Listing
Mortgage Calculator
Similar Listings Nearby
Lorem ipsum dolor sit amet, consectetur adipiscing elit. Aliquam erat urna, scelerisque sed posuere dictum, mattis etarcu.

2700 Wintergreen Drive
Charlotte, NC





