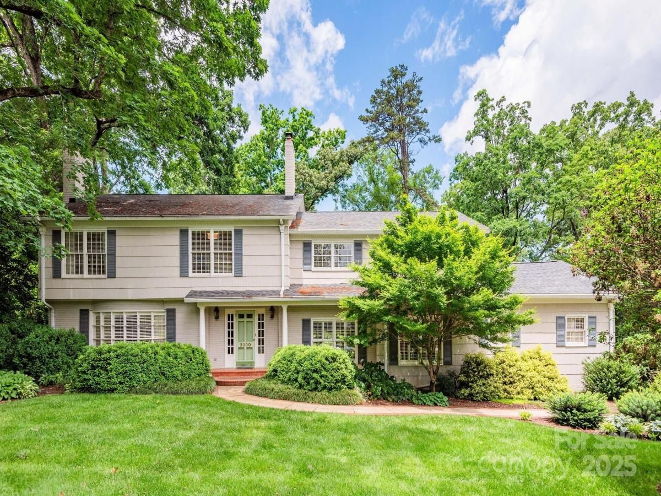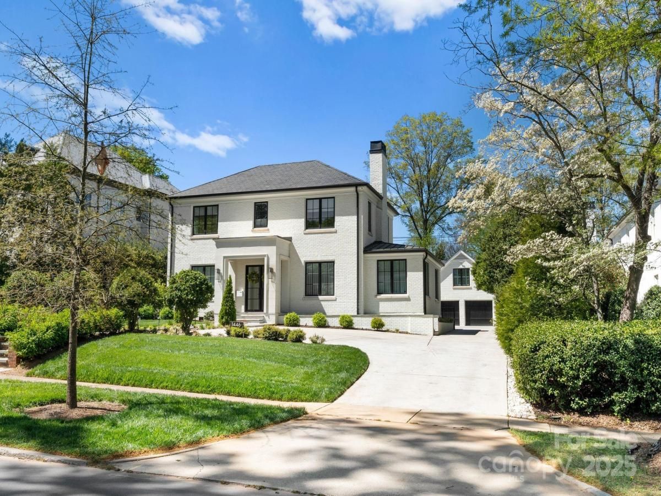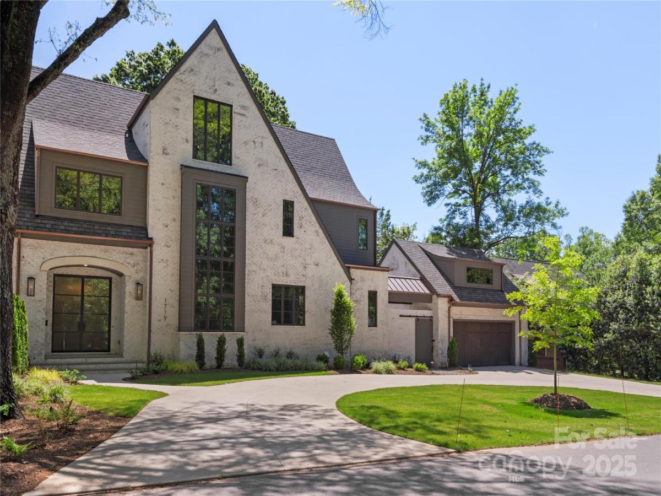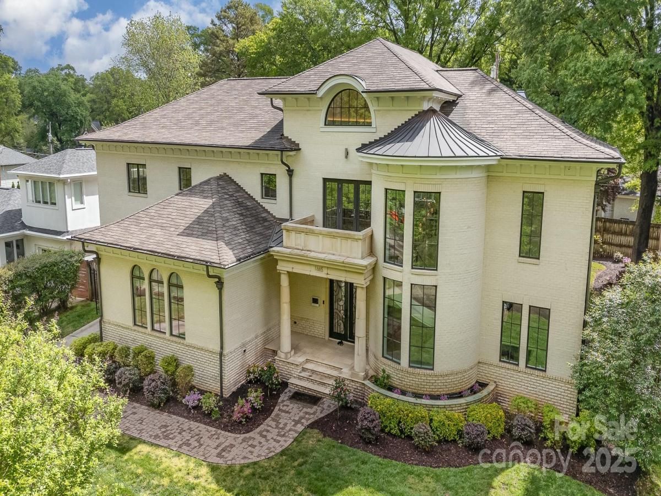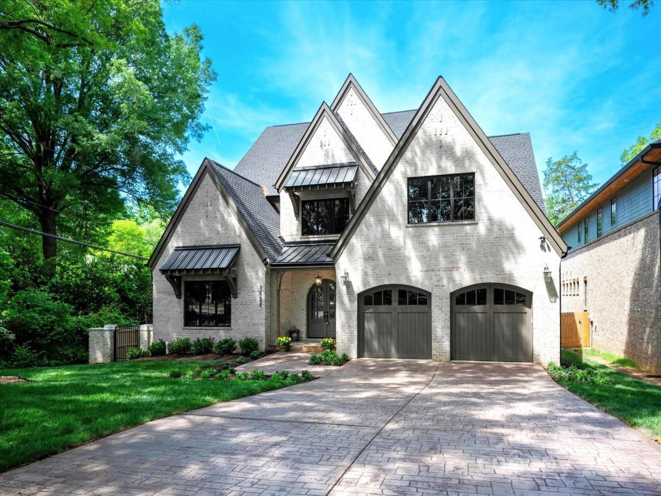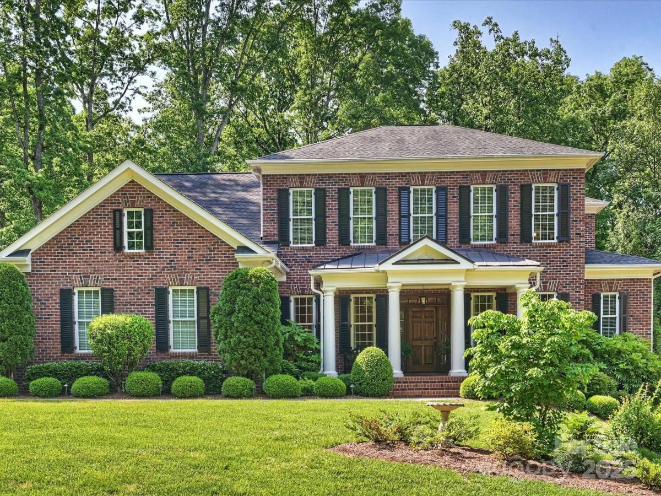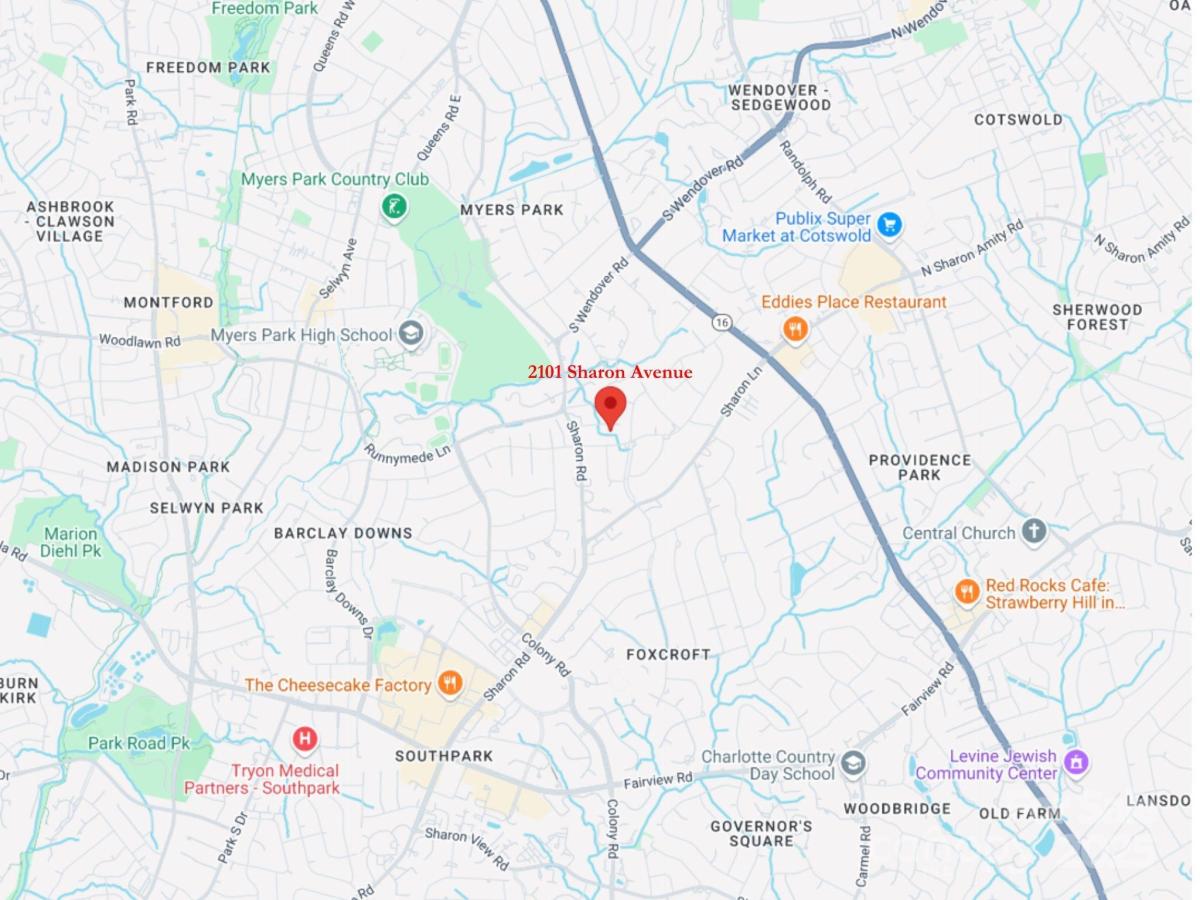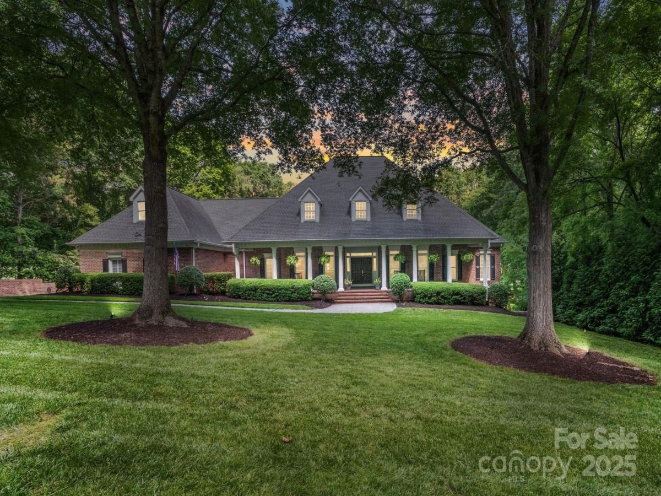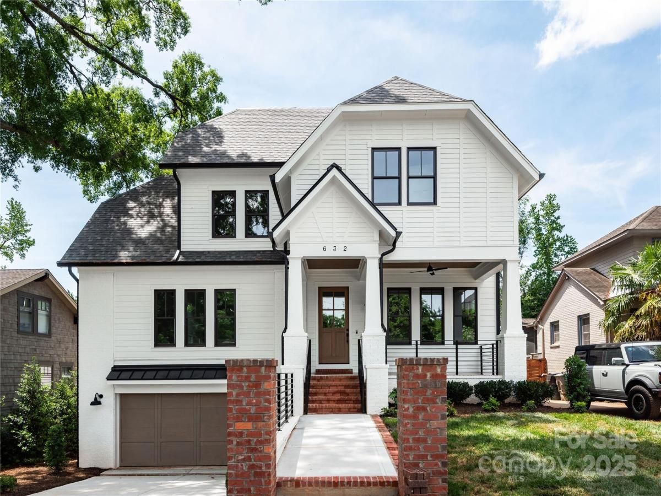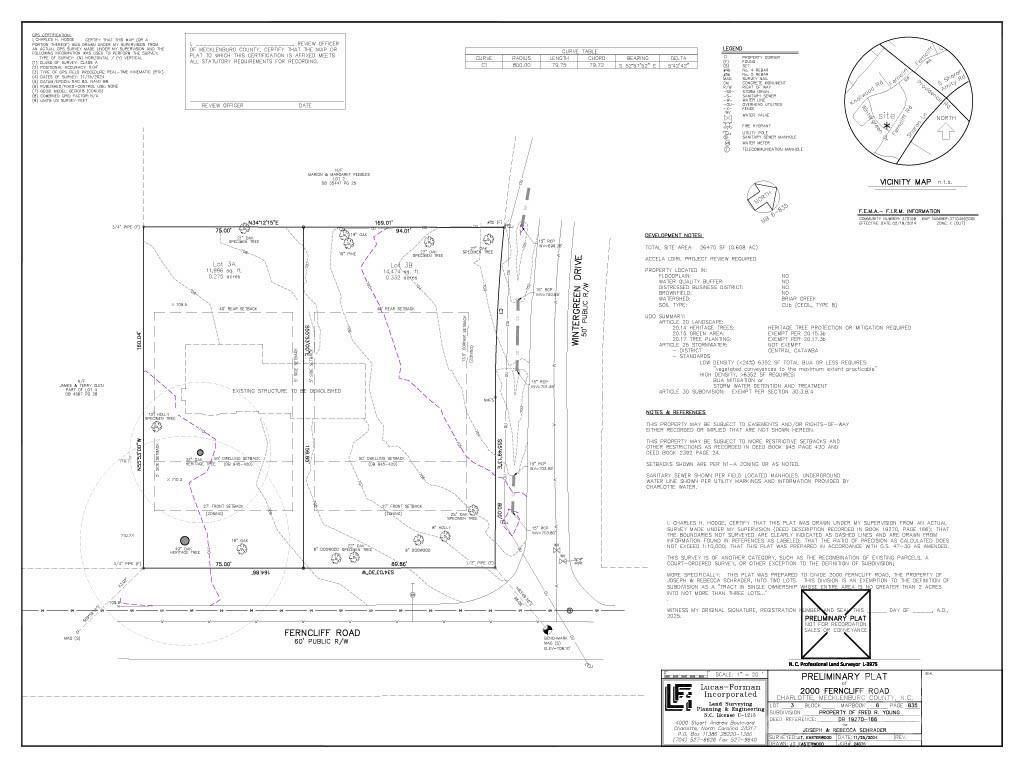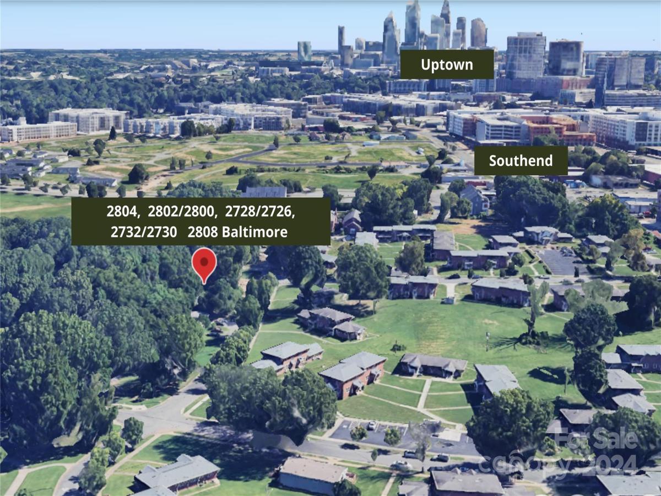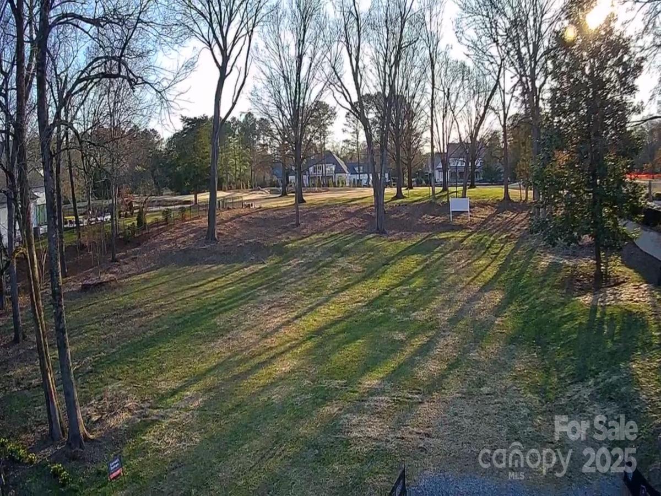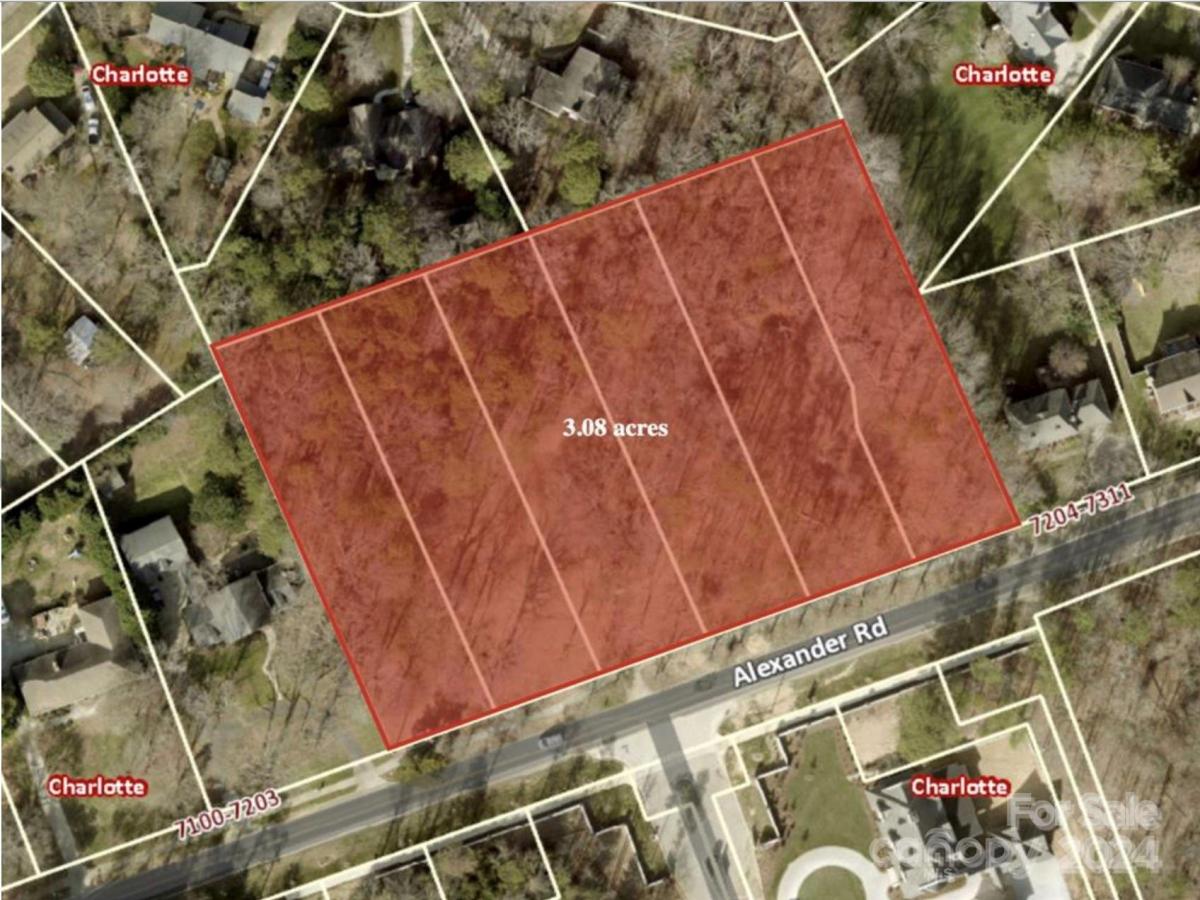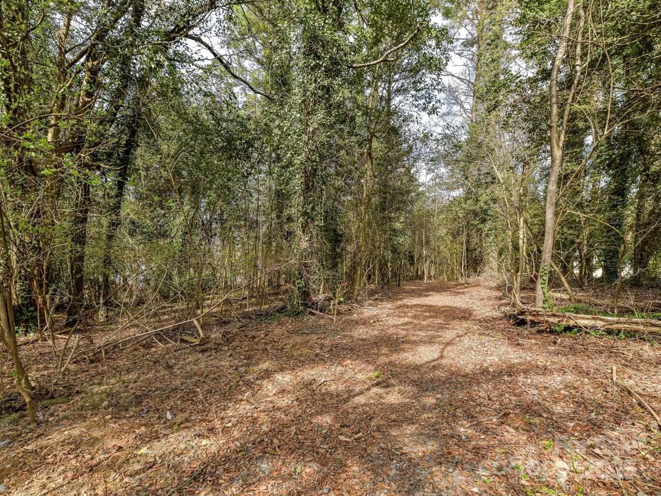There are multiple listings for this address:
2000 Ferncliff Road
$2,850,000
Charlotte, NC, 28211
singlefamily
4
3
Lot Size: 0.6 Acres
Listing Provided Courtesy of Lauren Campbell at Allen Tate SouthPark | 704 579-8333
ABOUT
Property Information
Stately home in Old Foxcroft nestled on a stunning wooded lot. Move-in ready, this home has been well cared for and updated. Hardwood floors, custom cabinetry, marble, stone & large, flexible living spaces are just some of the features you will love. Gourmet kitchen with island seating area, stone countertops, stainless steel appliances incl Thermador range, newer painted cabinets, pretty tile backsplash, & pantry. Elegant formal areas with picture window & marble surround gas fireplace as well as cozy den with wood burning fp. Spacious and private, the primary bedroom has 2 walk in closets & updated bath with marble tile, and large walk-in shower. Back entry area with drop zone and desk for organizing. Large laundry room with cabinets and utility sink. Separate office. Fantastic outdoor living area features brick patio and fireplace, built-in grill and plenty of room for dining and relaxing. Two car garage with huge walk-up storage area above. New roof 2018, two HVAC units 2009/2016.
SPECIFICS
Property Details
Price:
$2,850,000
MLS #:
CAR4257026
Status:
Active
Beds:
4
Baths:
3
Address:
2000 Ferncliff Road
Type:
Single Family
Subtype:
Single Family Residence
Subdivision:
Old Foxcroft
City:
Charlotte
Listed Date:
May 28, 2025
State:
NC
Finished Sq Ft:
3,732
ZIP:
28211
Lot Size:
26,136 sqft / 0.60 acres (approx)
Year Built:
1963
AMENITIES
Interior
Appliances
Dishwasher, Disposal, Electric Range, Gas Cooktop, Gas Water Heater, Ice Maker, Microwave, Refrigerator, Tankless Water Heater
Bathrooms
2 Full Bathrooms, 1 Half Bathroom
Cooling
Central Air
Flooring
Tile, Wood
Heating
Forced Air, Natural Gas
Laundry Features
Laundry Room, Sink
AMENITIES
Exterior
Architectural Style
Traditional
Community Features
Sidewalks
Construction Materials
Brick Partial, Wood
Exterior Features
In- Ground Irrigation
Parking Features
Circular Driveway, Driveway, Attached Garage
Roof
Shingle
Security Features
Smoke Detector(s)
NEIGHBORHOOD
Schools
Elementary School:
Selwyn
Middle School:
Alexander Graham
High School:
Myers Park
FINANCIAL
Financial
See this Listing
Mortgage Calculator
Similar Listings Nearby
Lorem ipsum dolor sit amet, consectetur adipiscing elit. Aliquam erat urna, scelerisque sed posuere dictum, mattis etarcu.
- 1446 Queens W Road
Charlotte, NC$3,695,000
2.15 miles away
- 1719 Shoreham Drive
Charlotte, NC$3,675,000
0.34 miles away
- 1665 Sterling Road
Charlotte, NC$3,674,000
2.09 miles away
- 3524 Lacie Lane
Charlotte, NC$3,650,000
1.12 miles away
- 2129 Halford Place
Charlotte, NC$3,500,000
1.17 miles away
- 8300 Fairview Road
Charlotte, NC$3,500,000
1.58 miles away
- 412 Jefferson Drive
Charlotte, NC$3,500,000
2.10 miles away
- 2101 Sharon Avenue
Charlotte, NC$3,450,000
0.37 miles away
- 4920 Parview S Drive
Charlotte, NC$3,400,000
4.87 miles away
- 632 Dorothy Drive
Charlotte, NC$3,295,000
3.43 miles away

2000 Ferncliff Road
Charlotte, NC
2000 Ferncliff Road
$2,850,000
Charlotte, NC, 28211
land
0
Lot Size: 0.6 Acres
Listing Provided Courtesy of Lauren Campbell at Allen Tate SouthPark | 704 579-8333
ABOUT
Property Information
Stately home in Old Foxcroft nestled on a stunning wooded lot. Move-in ready, this home has been well cared for and updated. Hardwood floors, custom cabinetry, marble, stone & large, flexible living spaces are just some of the features you will love. Gourmet kitchen with island seating area, stone countertops, stainless steel appliances incl Thermador range, newer painted cabinets, pretty tile backsplash, & pantry. Elegant formal areas with picture window & marble surround gas fireplace as well as cozy den with wood burning fp. Spacious and private, the primary bedroom has 2 walk in closets & updated bath with marble tile, and large walk-in shower. Back entry area with drop zone and desk for organizing. Large laundry room with cabinets and utility sink. Separate office. Fantastic outdoor living area features brick patio and fireplace, built-in grill and plenty of room for dining and relaxing. Two car garage with huge walk-up storage area above. New roof 2018, two HVAC units 2009/2016.
SPECIFICS
Property Details
Price:
$2,850,000
MLS #:
CAR4264314
Status:
Active
Beds:
0
Baths:
0
Address:
2000 Ferncliff Road
Type:
Land
Subtype:
Single Family Residence
Subdivision:
Old Foxcroft
City:
Charlotte
Listed Date:
May 28, 2025
State:
NC
ZIP:
28211
Lot Size:
26,136 sqft / 0.60 acres (approx)
Year Built:
1963
AMENITIES
Interior
Appliances
Dishwasher, Disposal, Electric Range, Gas Cooktop, Gas Water Heater, Ice Maker, Microwave, Refrigerator, Tankless Water Heater
Bathrooms
2 Full Bathrooms, 1 Half Bathroom
Cooling
Central Air
Flooring
Tile, Wood
Heating
Forced Air, Natural Gas
Laundry Features
Laundry Room, Sink
AMENITIES
Exterior
Architectural Style
Traditional
Community Features
Sidewalks
Construction Materials
Brick Partial, Wood
Exterior Features
In- Ground Irrigation
Parking Features
Circular Driveway, Driveway, Attached Garage
Roof
Shingle
Security Features
Smoke Detector(s)
NEIGHBORHOOD
Schools
Elementary School:
Selwyn
Middle School:
Alexander Graham
High School:
Myers Park
FINANCIAL
Financial
See this Listing
Mortgage Calculator
Similar Listings Nearby
Lorem ipsum dolor sit amet, consectetur adipiscing elit. Aliquam erat urna, scelerisque sed posuere dictum, mattis etarcu.
- 2804 Baltimore Avenue
Charlotte, NC$3,295,000
4.20 miles away
- 5824 Masters Court
Charlotte, NC$3,275,000
4.97 miles away
- 7121-7223 Alexander Road
Charlotte, NC$2,500,000
4.20 miles away
- 1000 Huntington Park Drive #L6A
Charlotte, NC$2,395,000
0.49 miles away
- 6510 & 6516 Sharon Hills Road
Charlotte, NC$2,200,000
3.65 miles away
LIGHTBOX-IMAGES





