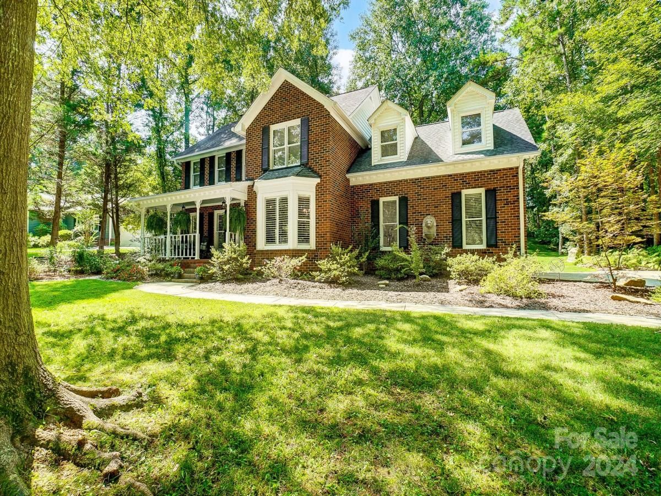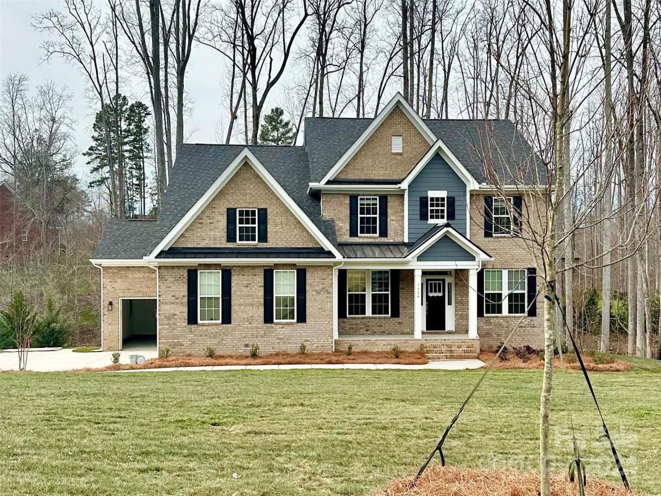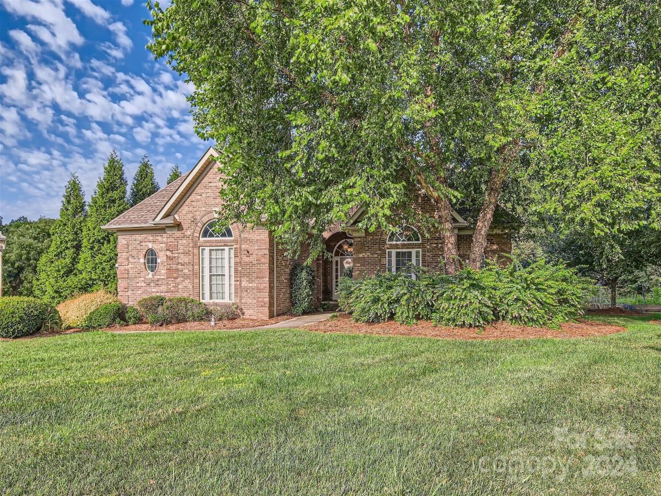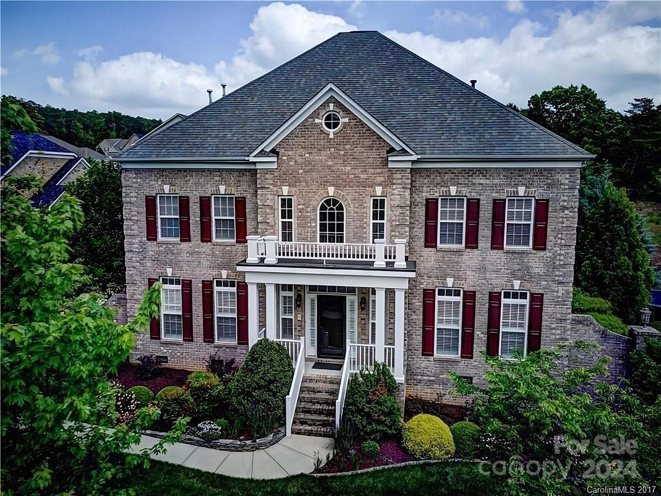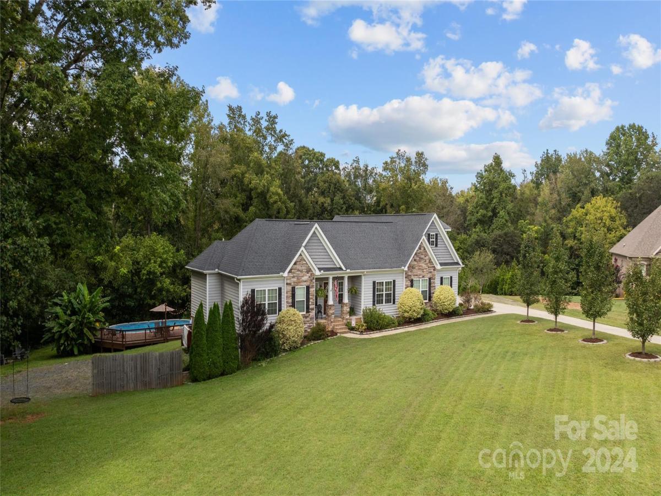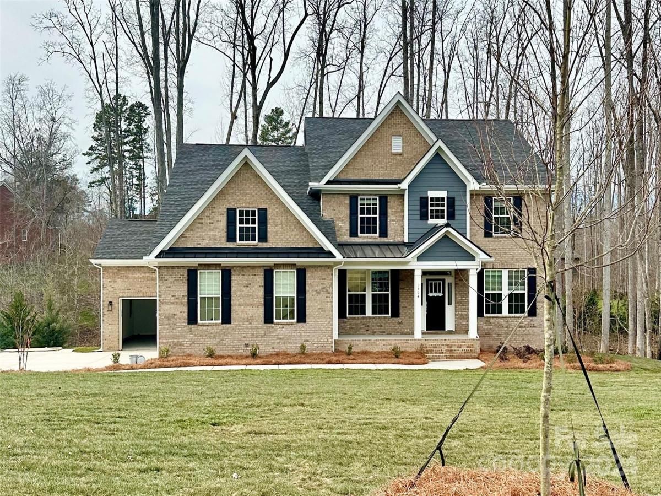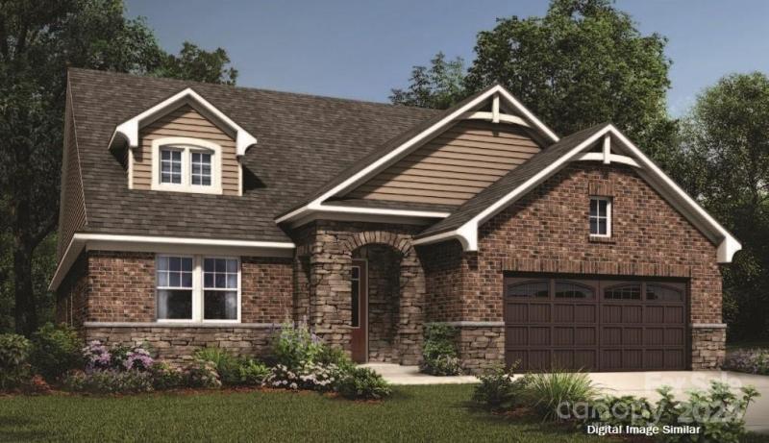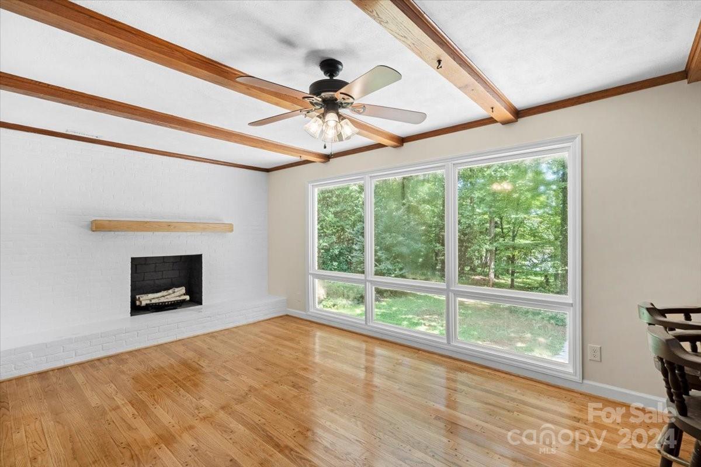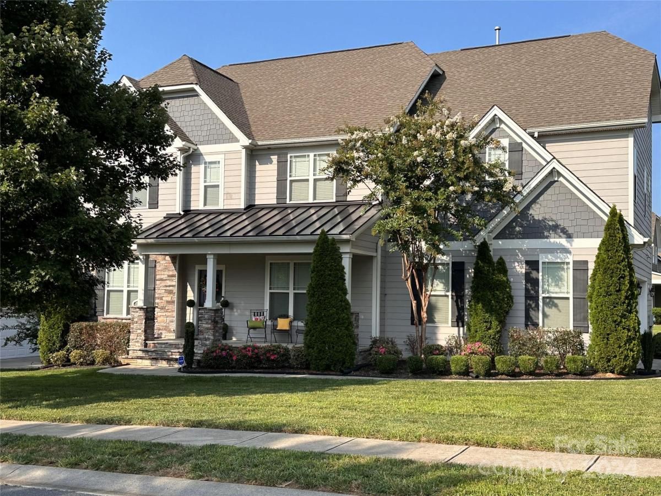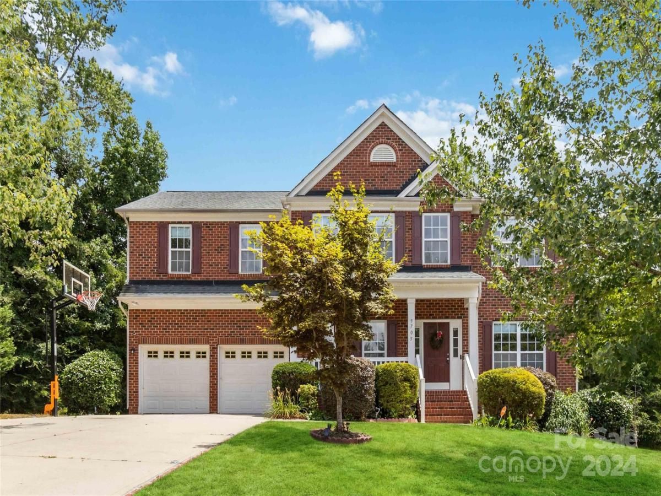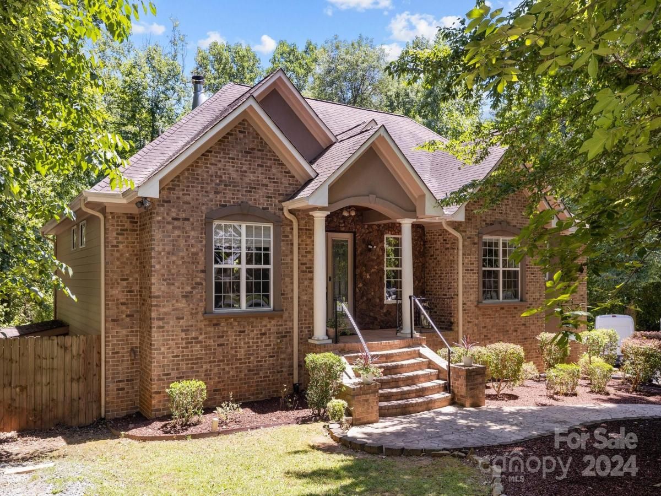5101 Tracewood Court
$599,900
Charlotte, NC, 28215
singlefamily
4
3
Lot Size: 1.39 Acres
Listing Provided Courtesy of Jennifer Bouvier at The J Bouvier Real Estate Group LLC | 704 616-7725
ABOUT
Property Information
Welcome home to this 2-story, 4-bedroom, 2 ½ bath traditional home on 1.39 acres in a desirable quiet Northlake neighborhood. Updated throughout, meticulously cared for, and move-in ready with hardwood floors throughout. The covered rocking chair porch leads you into the foyer. The floor plan flows through the formal dining room, sitting room/flex room, kitchen, and living room with fireplace. NEW kitchen offers new appliances with a gas top range stove, breakfast bar, quartz counters, tile backsplash, and a dining area. Upstairs 4 bedrooms and a bonus room.The primary bedroom has a full bath with a walk-in shower, tub, dual vanity, and walk-in closet.3 additional bedrooms with full bath, extensive bonus room, and laundry. The backyard is a park-like setting with mature trees, shrubs, and flowers Enjoy plenty of sitting areas either at the gazebo, looking over the pond and waterfall, or large deck to enjoy all seasons.Oversized 2-car garage with lots of storage. This is a must see.
SPECIFICS
Property Details
Price:
$599,900
MLS #:
CAR4176047
Status:
Active Under Contract
Beds:
4
Baths:
3
Address:
5101 Tracewood Court
Type:
Single Family
Subtype:
Single Family Residence
Subdivision:
Northlake
City:
Charlotte
Listed Date:
Aug 23, 2024
State:
NC
Finished Sq Ft:
2,396
ZIP:
28215
Lot Size:
60,548 sqft / 1.39 acres (approx)
Year Built:
1992
AMENITIES
Interior
Appliances
Dishwasher, Disposal, Exhaust Hood, Gas Cooktop, Gas Water Heater, Ice Maker, Microwave, Oven, Refrigerator
Bathrooms
2 Full Bathrooms, 1 Half Bathroom
Cooling
Central Air, Dual
Flooring
Tile, Wood
Heating
Heat Pump, Natural Gas
Laundry Features
Electric Dryer Hookup, Laundry Closet, Laundry Room, Upper Level, Washer Hookup
AMENITIES
Exterior
Architectural Style
Traditional
Construction Materials
Brick Partial, Hardboard Siding
Exterior Features
Other - See Remarks
Other Structures
Gazebo, Shed(s)
Parking Features
Driveway, Attached Garage, Garage Door Opener, Garage Faces Side, Parking Space(s)
Roof
Shingle
NEIGHBORHOOD
Schools
Elementary School:
Clear Creek
Middle School:
Albemarle Road
High School:
Rocky River
FINANCIAL
Financial
HOA Fee
$125
HOA Frequency
Annually
HOA Name
Northlake HOA
See this Listing
Mortgage Calculator
Similar Listings Nearby
Lorem ipsum dolor sit amet, consectetur adipiscing elit. Aliquam erat urna, scelerisque sed posuere dictum, mattis etarcu.
- 8606 Carly Lane #31
Mint Hill, NC$779,645
4.21 miles away
- 8055 Torquay Drive
Harrisburg, NC$775,000
4.35 miles away
- 9153 Kensington Forest Drive #180
Harrisburg, NC$775,000
3.39 miles away
- 9301 Poinchester Drive
Mint Hill, NC$775,000
3.43 miles away
- 8012 Deerbridge Street #75
Mint Hill, NC$774,900
4.21 miles away
- 9653 Liberty Hill Drive
Mint Hill, NC$754,067
3.40 miles away
- 7400 Oakwood Lane
Charlotte, NC$750,000
4.31 miles away
- 8941 Vickery Lane
Harrisburg, NC$750,000
3.81 miles away
- 9705 Luckwood Court
Mint Hill, NC$750,000
2.81 miles away
- 7230 Timber Ridge Drive
Mint Hill, NC$750,000
4.88 miles away

5101 Tracewood Court
Charlotte, NC
LIGHTBOX-IMAGES





