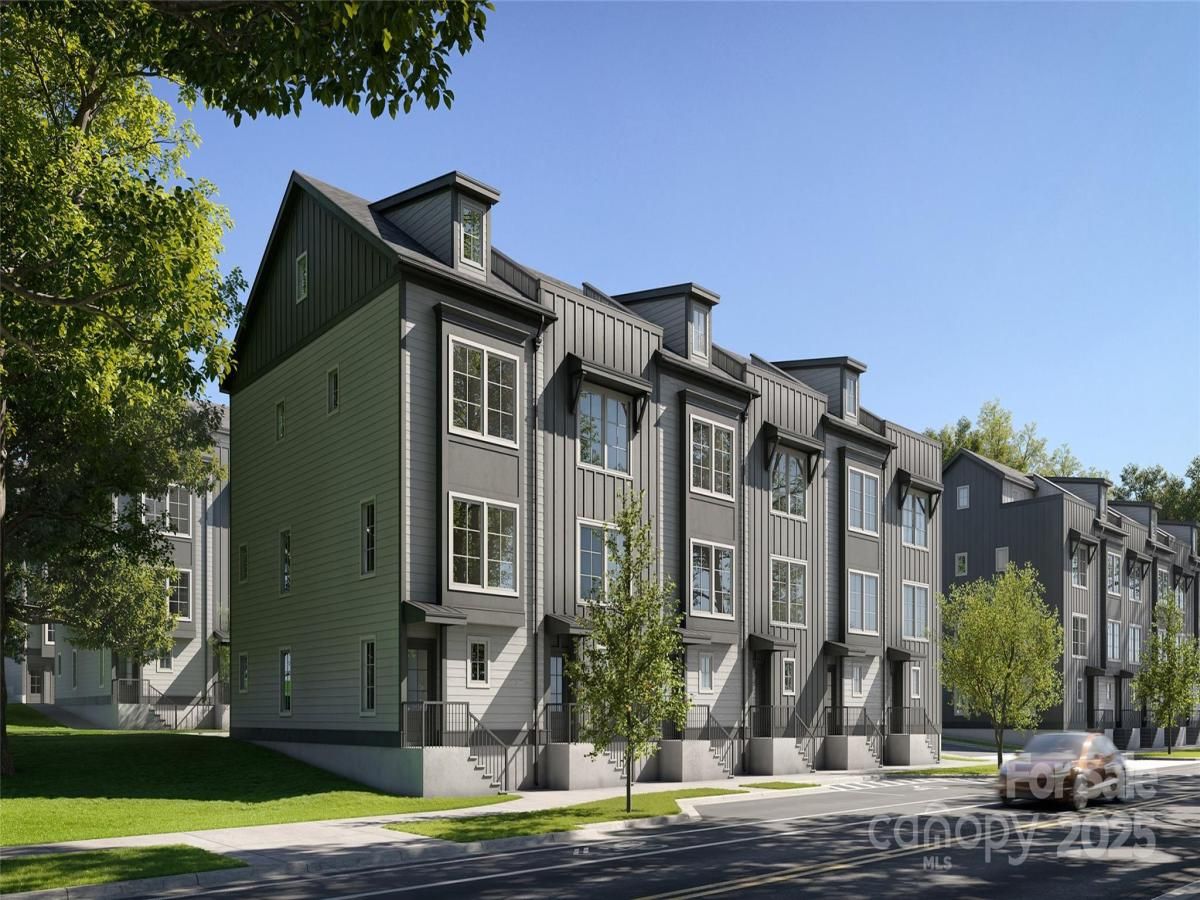3023 Casting Street #7
$631,673
Charlotte, NC, 28206
townhouse
3
4
Lot Size: 0 Acres
ABOUT
Property Information
The Foundry at Camp North End presents a distinguished collection of 36 exquisite townhomes, where Charlotte’s dynamic future seamlessly intertwines with its rich industrial heritage. These elegant four-story residences boast open-concept designs, thoughtfully crafted to foster connection and convenience.With spacious layouts, premium finishes included as standard, and an unrivaled location beside Heist Brewery, you’ll find yourself just steps away from vibrant dining, scenic outdoor spaces, and beloved local hotspots like Camp North End. Each townhome features 3 bedrooms, 3.5 bathrooms, a tasteful kitchen, a convenient two-car tandem garage, and optional rooftop terraces—perfect for elevated entertaining. At The Foundry, history and innovation converge to create a home that is as welcoming as it is sophisticated—a place designed for living, working, and thriving. Earn up to $10K in closing costs by using a preferred lender - ask our sales agents about our incentives today!
SPECIFICS
Property Details
Price:
$631,673
MLS #:
CAR4271904
Status:
Pending
Beds:
3
Baths:
4
Type:
Townhouse
Listed Date:
Jun 17, 2025
Finished Sq Ft:
1,699
Year Built:
2025
AMENITIES
Interior
Appliances
Dishwasher, Disposal, Electric Range, Microwave
Bathrooms
3 Full Bathrooms, 1 Half Bathroom
Cooling
Central Air
Flooring
Carpet, Laminate, Tile
Heating
Central
Laundry Features
Upper Level
AMENITIES
Exterior
Construction Materials
Hardboard Siding
Exterior Features
Rooftop Terrace
Parking Features
Attached Garage, Tandem
Roof
Shingle
NEIGHBORHOOD
Schools
Elementary School:
Druid Hills
Middle School:
Druid Hills Academy
High School:
West Charlotte
FINANCIAL
Financial
HOA Fee
$215
HOA Frequency
Monthly
See this Listing
Mortgage Calculator
Similar Listings Nearby
Lorem ipsum dolor sit amet, consectetur adipiscing elit. Aliquam erat urna, scelerisque sed posuere dictum, mattis etarcu.

3023 Casting Street #7
Charlotte, NC





