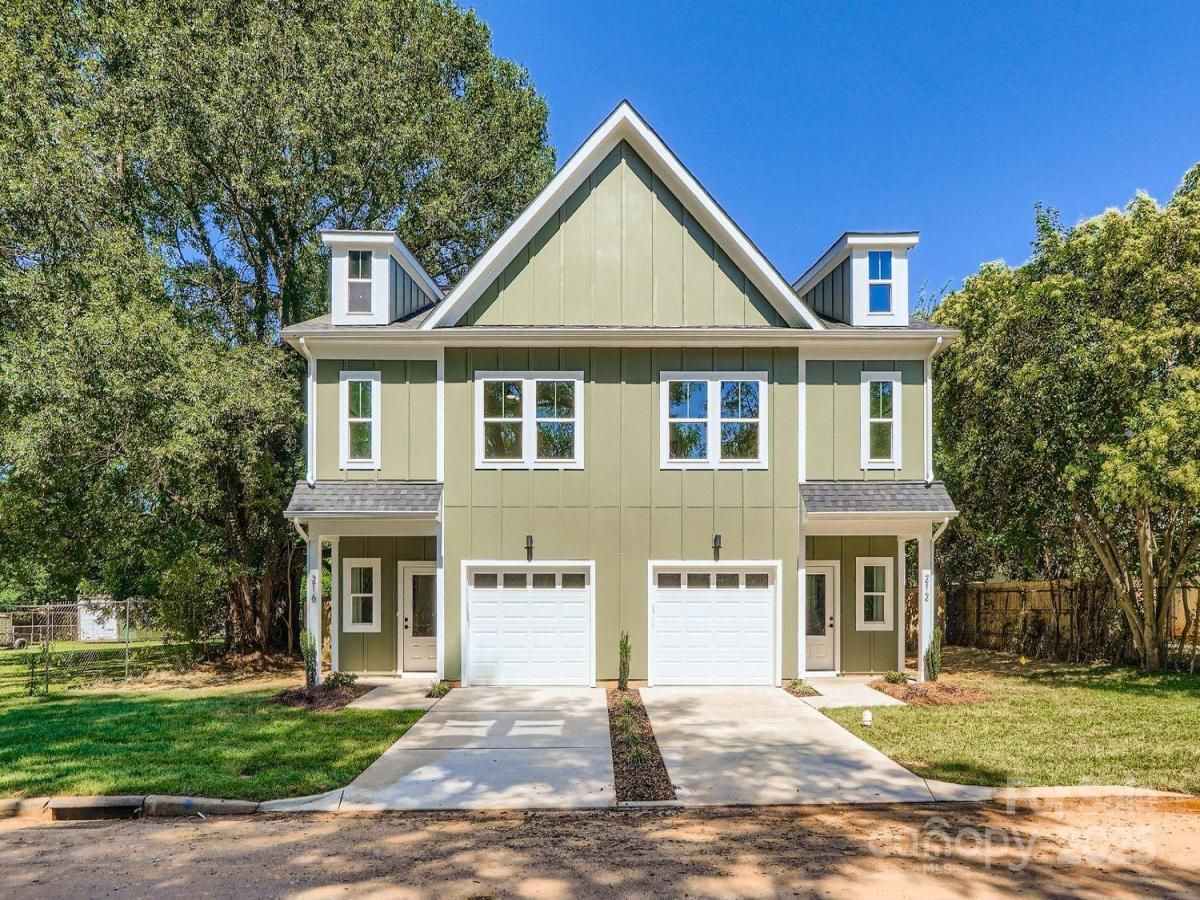212 Lander Street
$559,900
Charlotte, NC, 28208
townhouse
3
3
Lot Size: 0.12 Acres
ABOUT
Property Information
You won’t find another townhome like this near the city center at this price point. Welcome to your stunning new 2,160 sq. ft. duet townhome, where modern design, comfort, and functionality come together seamlessly.
Step inside to discover a bright, open-concept layout with 9-foot ceilings and expansive windows that fill the space with natural light. The chef-inspired kitchen is a true showstopper, featuring a quartz island, custom cabinetry, and a walk-in pantry with built-in outlets—perfect for keeping your small appliances organized and out of sight. Designer touches abound, from the sleek tile backsplash and premium stainless steel appliances to the elegant lighting fixtures that set the tone for stylish entertaining.
The inviting living area centers around a gas fireplace with shiplap detailing and a custom oak mantle, offering a warm, contemporary vibe. Step through sliding glass doors to your private, fenced backyard oasis—a rare retreat this close to downtown.
Upstairs, unwind in your spa-inspired primary suite, complete with two walk-in closets, dual quartz vanities, a freestanding soaking tub, and a glass-enclosed shower. Thoughtful design continues with direct laundry access from the primary closets and a flexible study nook, ideal for remote work or reading.
Additional highlights include energy-efficient systems, Cat 6 wiring, a custom drop zone, and an oversized one-car garage. Enjoy peace of mind with a 1-year builder warranty and the convenience of quick access to shopping, dining, and city hotspots—perfect for those who crave both luxury and location.
Ask about special financing options! 1) Property Qualifies for First National Bank's Community Uplift Program with up to $20K in lender credits to be used toward rate buy down, closing costs, or down payment with preferred lender. 2) Property Qualifies for Truist Mortgage CHIP 100 loan, which allows 100% financing with NO PMI. Also, buyers may qualify for a Truist Mortgage grant, which is up to 5% of the sales price, maximum $10,000. These funds can be used for down payment and/or to cover closing costs. It's free money, no strings attached, no payback period, no lien, etc. This is also income maxed at $87,040 per year. So, if the application income is over that amount, they would not qualify for the Truist Mortgage Grant with preferred lender.
Step inside to discover a bright, open-concept layout with 9-foot ceilings and expansive windows that fill the space with natural light. The chef-inspired kitchen is a true showstopper, featuring a quartz island, custom cabinetry, and a walk-in pantry with built-in outlets—perfect for keeping your small appliances organized and out of sight. Designer touches abound, from the sleek tile backsplash and premium stainless steel appliances to the elegant lighting fixtures that set the tone for stylish entertaining.
The inviting living area centers around a gas fireplace with shiplap detailing and a custom oak mantle, offering a warm, contemporary vibe. Step through sliding glass doors to your private, fenced backyard oasis—a rare retreat this close to downtown.
Upstairs, unwind in your spa-inspired primary suite, complete with two walk-in closets, dual quartz vanities, a freestanding soaking tub, and a glass-enclosed shower. Thoughtful design continues with direct laundry access from the primary closets and a flexible study nook, ideal for remote work or reading.
Additional highlights include energy-efficient systems, Cat 6 wiring, a custom drop zone, and an oversized one-car garage. Enjoy peace of mind with a 1-year builder warranty and the convenience of quick access to shopping, dining, and city hotspots—perfect for those who crave both luxury and location.
Ask about special financing options! 1) Property Qualifies for First National Bank's Community Uplift Program with up to $20K in lender credits to be used toward rate buy down, closing costs, or down payment with preferred lender. 2) Property Qualifies for Truist Mortgage CHIP 100 loan, which allows 100% financing with NO PMI. Also, buyers may qualify for a Truist Mortgage grant, which is up to 5% of the sales price, maximum $10,000. These funds can be used for down payment and/or to cover closing costs. It's free money, no strings attached, no payback period, no lien, etc. This is also income maxed at $87,040 per year. So, if the application income is over that amount, they would not qualify for the Truist Mortgage Grant with preferred lender.
SPECIFICS
Property Details
Price:
$559,900
MLS #:
CAR4298086
Status:
Active
Beds:
3
Baths:
3
Type:
Townhouse
Listed Date:
Sep 2, 2025
Finished Sq Ft:
2,160
Lot Size:
5,140 sqft / 0.12 acres (approx)
Year Built:
2025
AMENITIES
Interior
Appliances
Dishwasher, Disposal, Electric Range, Electric Water Heater, Exhaust Hood, Microwave, Plumbed For Ice Maker, Refrigerator with Ice Maker, Self Cleaning Oven
Bathrooms
2 Full Bathrooms, 1 Half Bathroom
Cooling
Ceiling Fan(s), Central Air
Flooring
Tile, Vinyl
Heating
Central, Electric
Laundry Features
Electric Dryer Hookup, Laundry Room, Upper Level, Washer Hookup
AMENITIES
Exterior
Construction Materials
Fiber Cement
Parking Features
Driveway, Attached Garage, Garage Door Opener, Garage Faces Front, Keypad Entry
Roof
Architectural Shingle
Security Features
Carbon Monoxide Detector(s), Smoke Detector(s)
NEIGHBORHOOD
Schools
Elementary School:
Unspecified
Middle School:
Unspecified
High School:
Unspecified
FINANCIAL
Financial
See this Listing
Mortgage Calculator
Similar Listings Nearby
Lorem ipsum dolor sit amet, consectetur adipiscing elit. Aliquam erat urna, scelerisque sed posuere dictum, mattis etarcu.

212 Lander Street
Charlotte, NC





