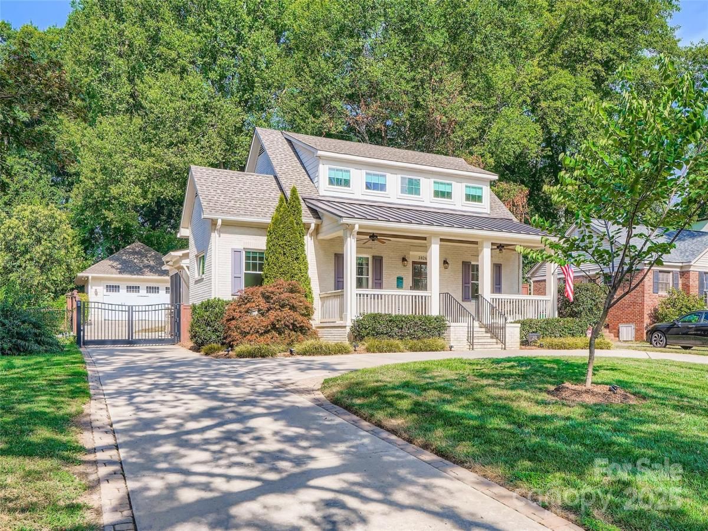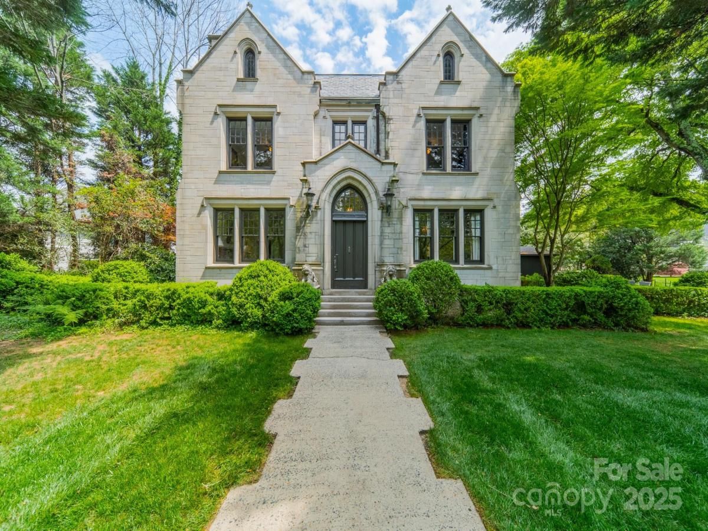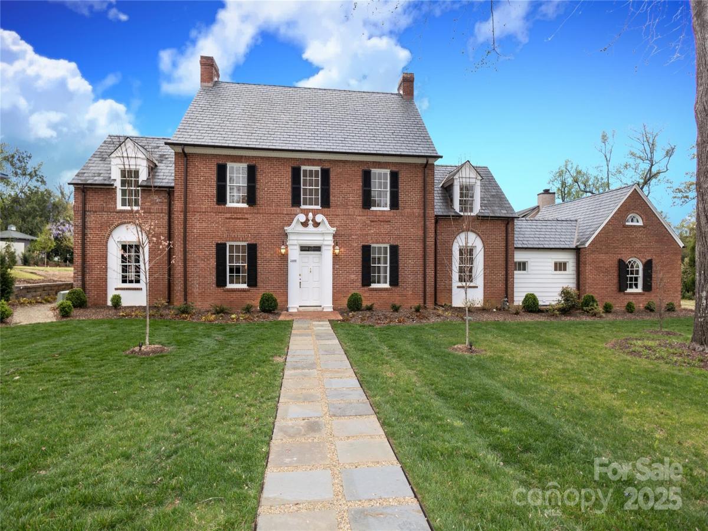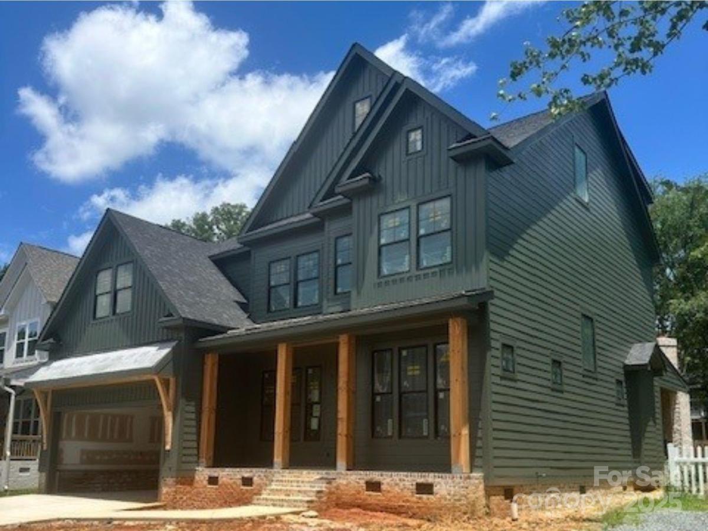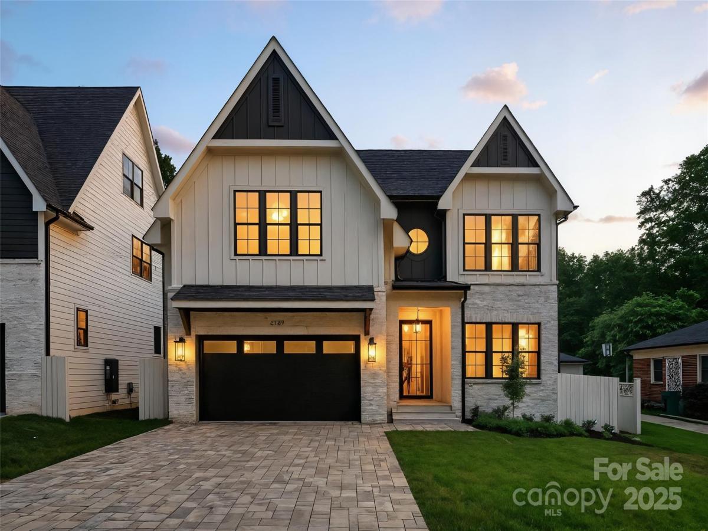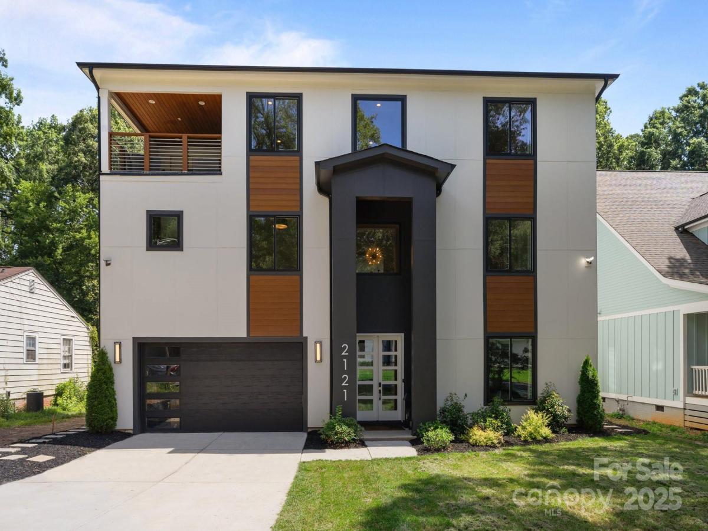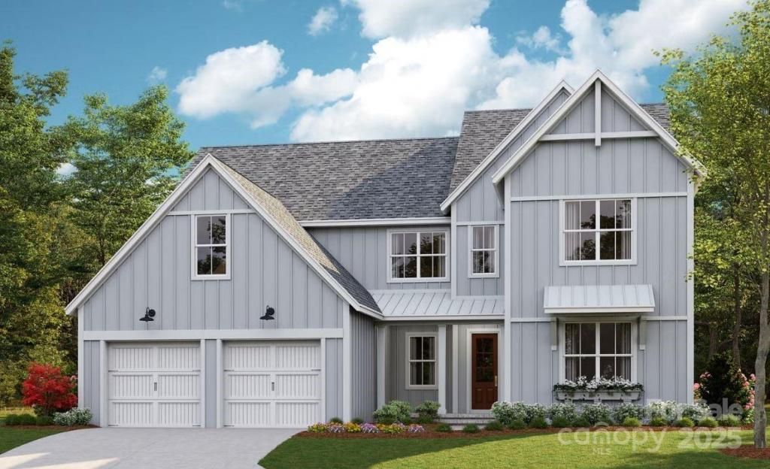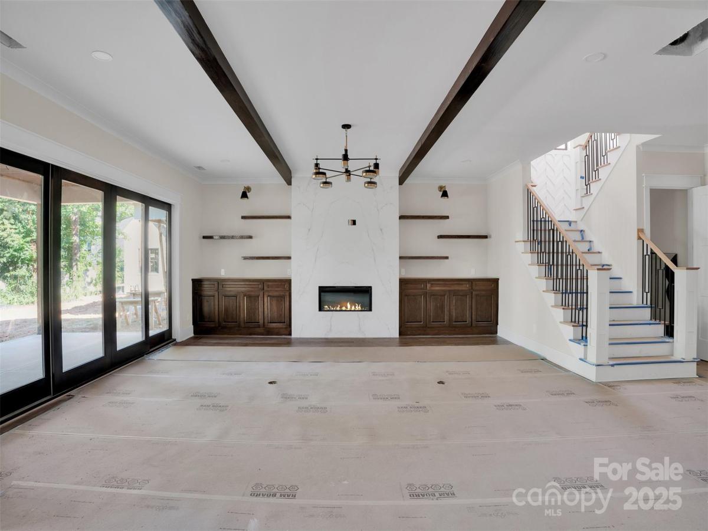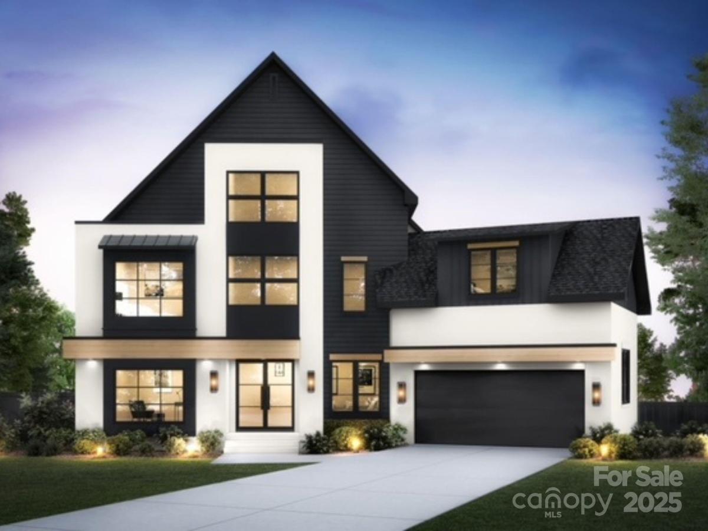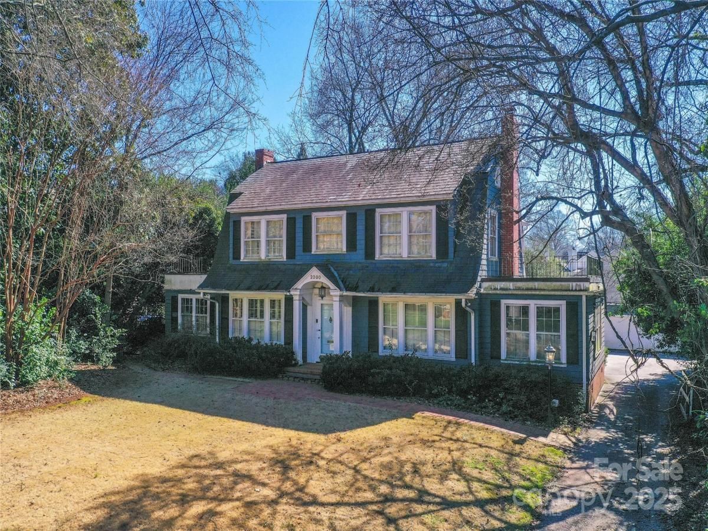3826 Haven Drive
$1,550,000
Charlotte, NC, 28209
singlefamily
4
3
Lot Size: 0.28 Acres
Listing Provided Courtesy of Timothy Hansley at Dickens Mitchener & Associates Inc | 704 621-6837
ABOUT
Property Information
This custom built Myers Park gem is ready for it's next owners! The well maintained home is a stunning example of urban upscale living and has too many features to mention. The thoughtful landscaping and the curb appeal are highlighted by a spacious front porch and a large circular driveway perfect for lots of guests. Inside, the open floor plan and spacious rooms make for extremely flexible living. On the main floor, there are two office/den spaces, a beautiful bar area, dining room, screen porch with skylights, and a light filled great room with fireplace. The gorgeous kitchen has tons of storage and is perfect for entertaining. Upstairs, the relaxing Primary Suite has a walk-in closet, flex space, and vaulted ceilings. Some of the other features include a 2-car detached garage, hot tub, and an automated driveway gate. The home is in an ideal location close to shopping, dining, schools, the greenway, and Uptown Charlotte. Don't miss this one -See attached Matterport Tour and Video!
SPECIFICS
Property Details
Price:
$1,550,000
MLS #:
CAR4286132
Status:
Active Under Contract
Beds:
4
Baths:
3
Address:
3826 Haven Drive
Type:
Single Family
Subtype:
Single Family Residence
Subdivision:
Myers Park
City:
Charlotte
Listed Date:
Jul 31, 2025
State:
NC
Finished Sq Ft:
3,073
ZIP:
28209
Lot Size:
12,197 sqft / 0.28 acres (approx)
Year Built:
2016
AMENITIES
Interior
Appliances
Bar Fridge, Dishwasher, Disposal, Dryer, Electric Water Heater, Exhaust Fan, Exhaust Hood, Gas Range, Microwave, Refrigerator with Ice Maker, Washer, Washer/ Dryer, Wine Refrigerator
Bathrooms
3 Full Bathrooms
Cooling
Ceiling Fan(s), Central Air, Heat Pump, Multi Units, Zoned
Flooring
Carpet, Tile, Wood
Heating
Electric, Forced Air, Zoned
Laundry Features
Electric Dryer Hookup, Laundry Room, Main Level, Washer Hookup
AMENITIES
Exterior
Architectural Style
Cottage
Community Features
Sidewalks, Street Lights, Walking Trails
Construction Materials
Brick Full, Fiber Cement
Exterior Features
Above Ground Hot Tub / Spa, In- Ground Irrigation
Parking Features
Circular Driveway, Electric Gate, Detached Garage, Garage Door Opener, Garage Faces Front, Keypad Entry, On Street
Roof
Shingle
Security Features
Carbon Monoxide Detector(s), Security System, Smoke Detector(s)
NEIGHBORHOOD
Schools
Elementary School:
Selwyn
Middle School:
Alexander Graham
High School:
Myers Park
FINANCIAL
Financial
See this Listing
Mortgage Calculator
Similar Listings Nearby
Lorem ipsum dolor sit amet, consectetur adipiscing elit. Aliquam erat urna, scelerisque sed posuere dictum, mattis etarcu.
- 1919 Kensal Court
Charlotte, NC$1,999,000
1.77 miles away
- 2400 Mecklenburg Avenue
Charlotte, NC$1,995,000
4.68 miles away
- 427 Greystone Road
Charlotte, NC$1,995,000
1.51 miles away
- 4349 Castleton Road
Charlotte, NC$1,970,000
3.95 miles away
- 2121 Laburnum Avenue
Charlotte, NC$1,950,599
3.22 miles away
- 2000 Stratford Avenue
Charlotte, NC$1,947,325
4.66 miles away
- 1211 Royal Prince Court
Charlotte, NC$1,947,000
3.32 miles away
- 910 Laurel Creek Lane
Charlotte, NC$1,900,000
4.61 miles away
- 621 Poindexter Drive
Charlotte, NC$1,900,000
1.43 miles away
- 2300 Hopedale Avenue
Charlotte, NC$1,900,000
1.68 miles away

3826 Haven Drive
Charlotte, NC
LIGHTBOX-IMAGES





