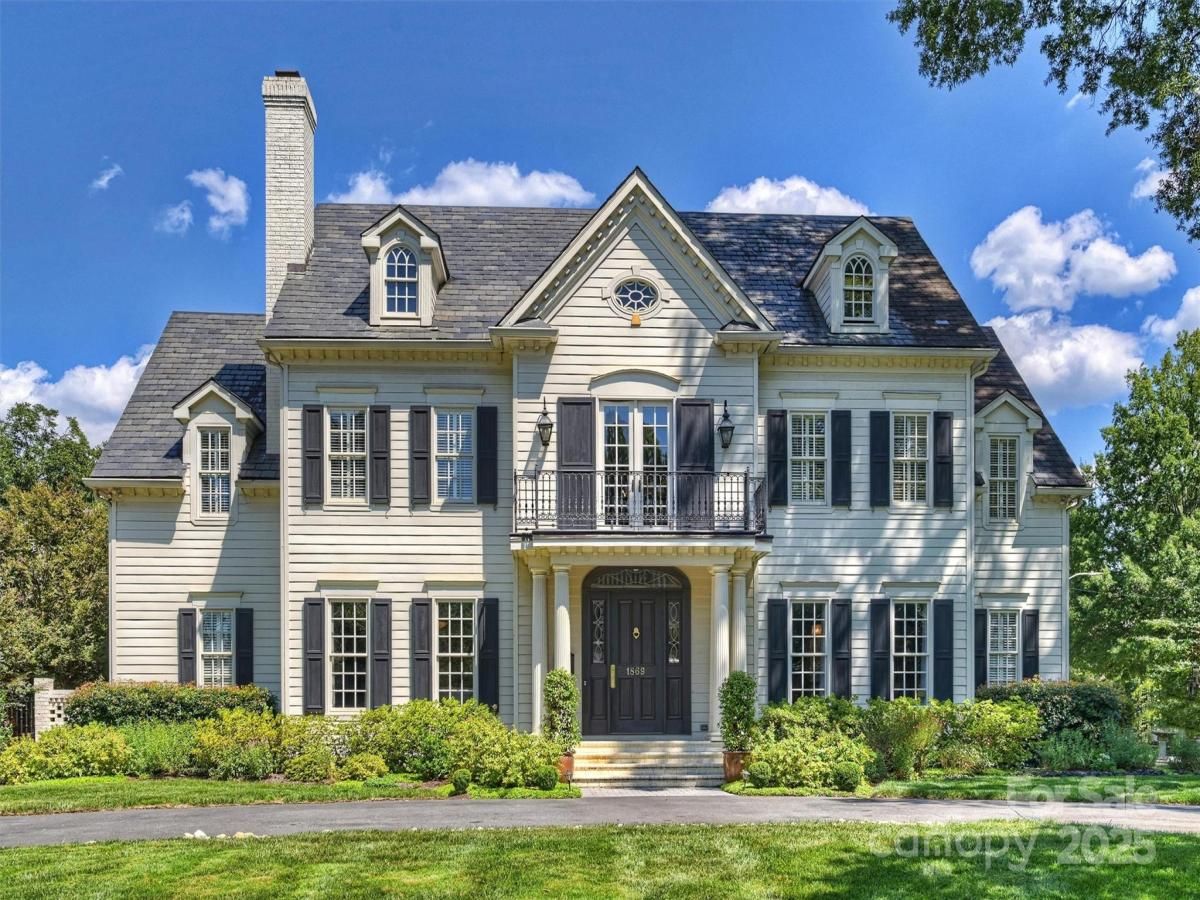1869 Queens W Road
$3,900,000
Charlotte, NC, 28207
singlefamily
5
7
Lot Size: 0.47 Acres
ABOUT
Property Information
This elegantly renovated 5 bedroom, 5.5 bath home that perfectly blends comfort, style & functionality is located on the most desirable street, Queens Road West. Just minutes to Uptown and the Hospitals, with Upscale Shopping, Restaurants, Freedom Park, Greenway, & Breweries all less than a mile away. Nestled on a beautifully landscaped lot, this spacious home boasts resort style living w/ a private saltwater pool, turf backyard, garden, & 2 screened-in porches. The thoughtfully designed layout features a main-level primary suite, complete w/ spa inspired bathroom with heated towel rack and body spray feature in shower, & walk in closet (with stackable laundry hookups). The chef's custom kitchen will not disappoint with hidden refrigerated drawers, multiple dishwashers and prep stand that folds back into the cabinet in the island. Entertaining is a breeze in the oversized great room, stately living room where on can also enjoy a drink from the bar (ice maker 2025). Enjoy a meal in the dining room, the breakfast room that feels more like a sunroom, or enjoy dining at the outside table. An elevator provides easy access to the 2nd floor w/ 3 en-suite bedrooms, Bonus rm/2nd living space w/ a kitchenette (& mobile island)& own powder room. Additional storage can be found in the walk in cedar closet next to the elevator, an oversized laundry room w/ sink, plenty of cabinets and countertop space, plus an additional walk in closet. Above the garage is the perfect space for a nanny/au pair, guests, home office, or a personal gym. With ample parking for you & your guests, this home truly meets today's modern lifestyle. Important details not to be missed: Greenspace Sealed Crawl Space System 2025, pool heater & updated electrical/technology 2025, whole home water filtration system 2024, garbage disposal 2024, 2 HVAC’s & 2 furnaces replaced 11/22, one 12/2018, Rinnai tankless water heater 2022, home generator 2020, pool resurfaced 2018, Slate roof 2001. Home Inspected and MOVE IN READY! Don't miss your chance at owning this spectacular home!
SPECIFICS
Property Details
Price:
$3,900,000
MLS #:
CAR4286807
Status:
Active
Beds:
5
Baths:
7
Type:
Single Family
Subtype:
Single Family Residence
Subdivision:
Myers Park
Listed Date:
Sep 3, 2025
Finished Sq Ft:
5,543
Lot Size:
20,473 sqft / 0.47 acres (approx)
Year Built:
2001
AMENITIES
Interior
Appliances
Bar Fridge, Dishwasher, Disposal, Double Oven, Electric Cooktop, Electric Oven, Exhaust Fan, Exhaust Hood, Filtration System, Gas Oven, Gas Range, Gas Water Heater, Ice Maker, Microwave, Refrigerator, Refrigerator with Ice Maker, Tankless Water Heater
Bathrooms
5 Full Bathrooms, 2 Half Bathrooms
Cooling
Central Air, Zoned
Flooring
Marble, Stone, Tile, Wood
Heating
Forced Air, Natural Gas, Zoned
Laundry Features
Electric Dryer Hookup, Gas Dryer Hookup, Laundry Room, Multiple Locations, Sink, Washer Hookup
AMENITIES
Exterior
Construction Materials
Fiber Cement
Exterior Features
Hot Tub, In-Ground Irrigation
Parking Features
Circular Driveway, Driveway, Attached Garage
Roof
Slate
NEIGHBORHOOD
Schools
Elementary School:
Dilworth
Middle School:
Sedgefield
High School:
Myers Park
FINANCIAL
Financial
See this Listing
Mortgage Calculator
Similar Listings Nearby
Lorem ipsum dolor sit amet, consectetur adipiscing elit. Aliquam erat urna, scelerisque sed posuere dictum, mattis etarcu.

1869 Queens W Road
Charlotte, NC





