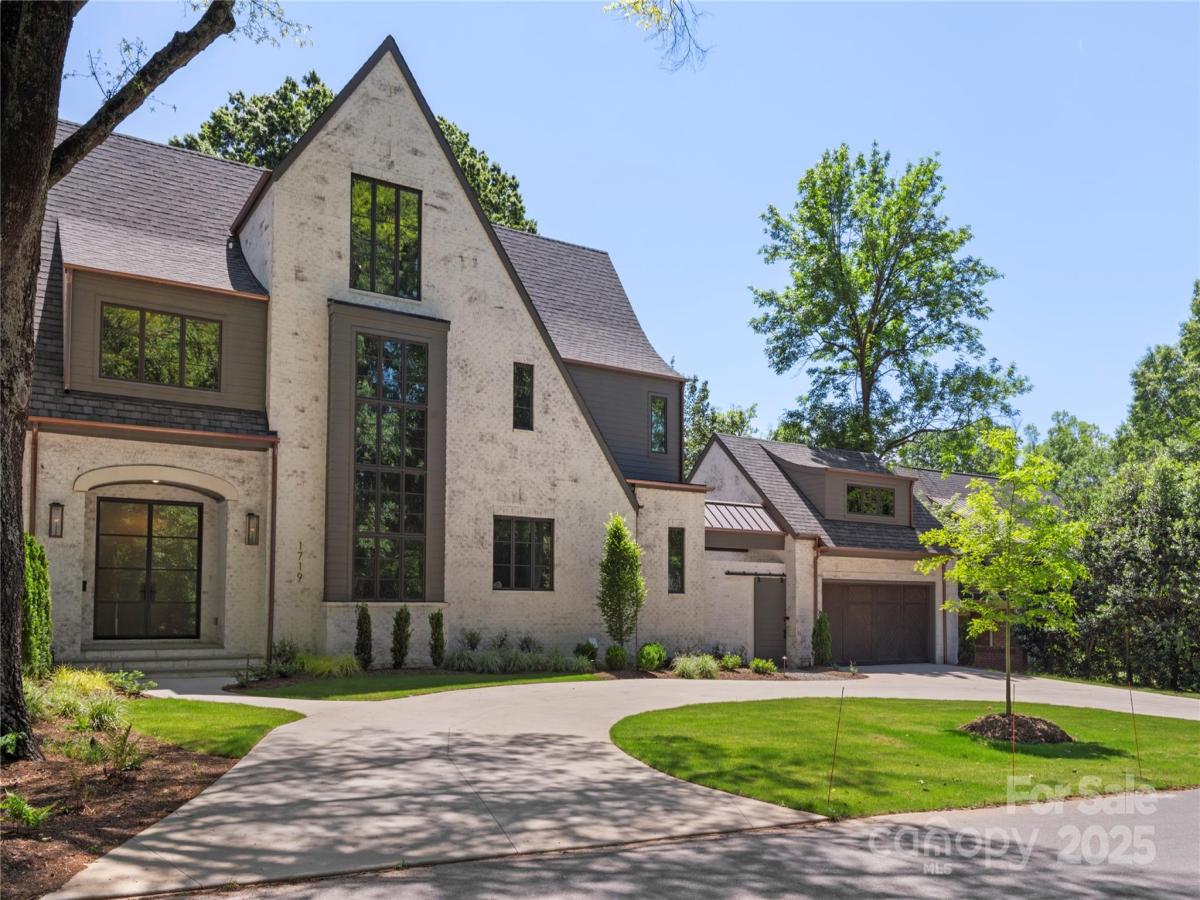1719 Shoreham Drive
$3,590,000
Charlotte, NC, 28211
townhouse
5
6
Lot Size: 0.25 Acres
ABOUT
Property Information
This exquisite 3-level estate in a prime Charlotte, NC location offers 5 beds, 5.5 baths, and unmatched luxury throughout. Premium details include copper gutters, Emtek marble-lever hardware, and wide-plank hardwoods. The chef’s kitchen stuns with a Statuario Crystal quartzite island, Brazilian Mist counters, Wolf 48” range with brass bezels, Sub-Zero wine column, Brizo faucets, custom cabinetry, and a walk-in pantry. Floor-to-ceiling sliders open to a resort-style patio, pool, and fireplace—perfect for entertaining. The main-level primary suite boasts a spa-like bath with heated tile floors, dual vanities, and a custom closet. Additional highlights include a scullery, designer lighting, upper-level family room, sitting room, detached guest suite, and an expansive fenced yard. Every space is meticulously curated for refined living, just minutes from Charlotte’s top dining, shopping, and schools.
SPECIFICS
Property Details
Price:
$3,590,000
MLS #:
CAR4252954
Status:
Active Under Contract
Beds:
5
Baths:
6
Type:
Townhouse
Subdivision:
Myers Park
Listed Date:
May 9, 2025
Finished Sq Ft:
4,489
Lot Size:
10,890 sqft / 0.25 acres (approx)
Year Built:
2023
AMENITIES
Interior
Appliances
Bar Fridge, Dishwasher, Disposal, Double Oven, Exhaust Hood, Gas Cooktop, Microwave, Refrigerator, Tankless Water Heater, Wine Refrigerator
Bathrooms
5 Full Bathrooms, 1 Half Bathroom
Cooling
Central Air, Zoned
Flooring
Hardwood, Tile
Heating
Forced Air, Natural Gas, Zoned
Laundry Features
Laundry Room, Main Level, Upper Level
AMENITIES
Exterior
Architectural Style
Transitional
Construction Materials
Brick Full, Hardboard Siding
Exterior Features
Hot Tub
Parking Features
Circular Driveway, Driveway
NEIGHBORHOOD
Schools
Elementary School:
Selwyn
Middle School:
Alexander Graham
High School:
Myers Park
FINANCIAL
Financial
See this Listing
Mortgage Calculator
Similar Listings Nearby
Lorem ipsum dolor sit amet, consectetur adipiscing elit. Aliquam erat urna, scelerisque sed posuere dictum, mattis etarcu.

1719 Shoreham Drive
Charlotte, NC





