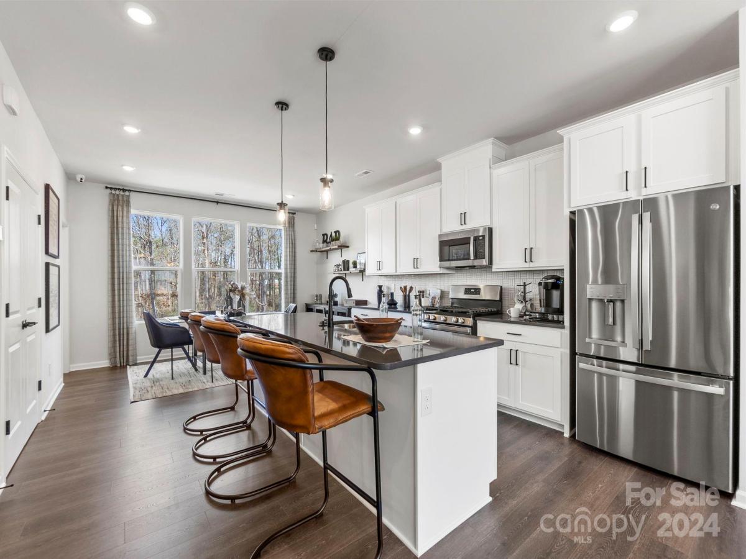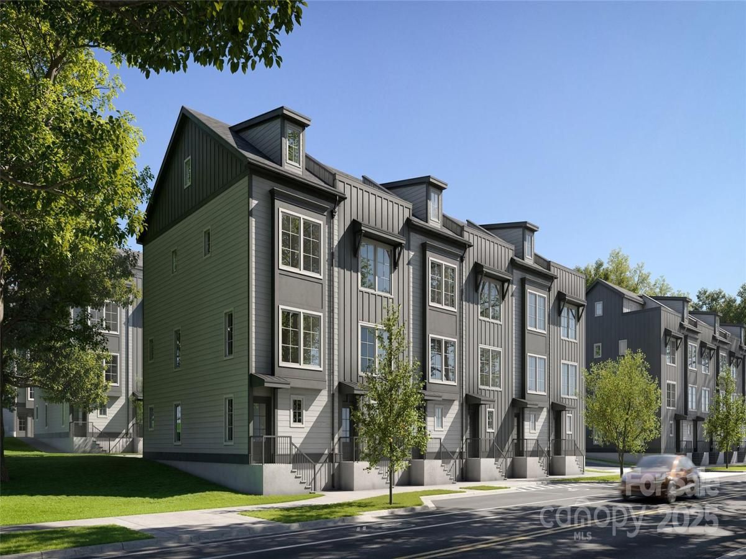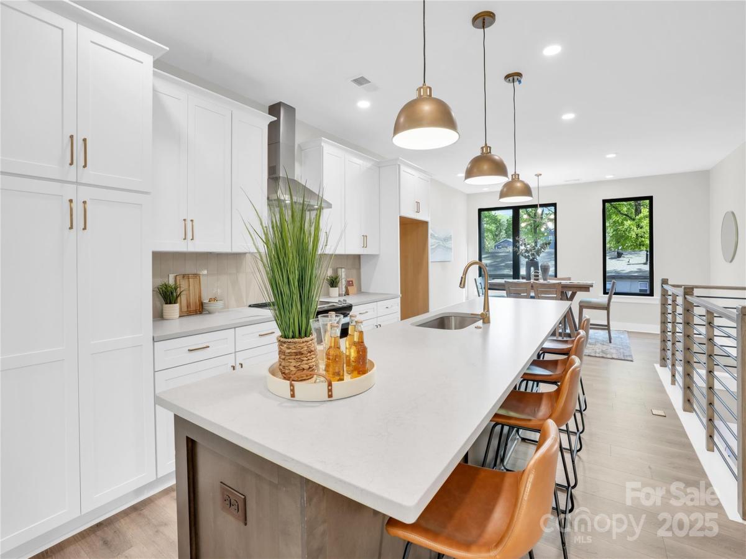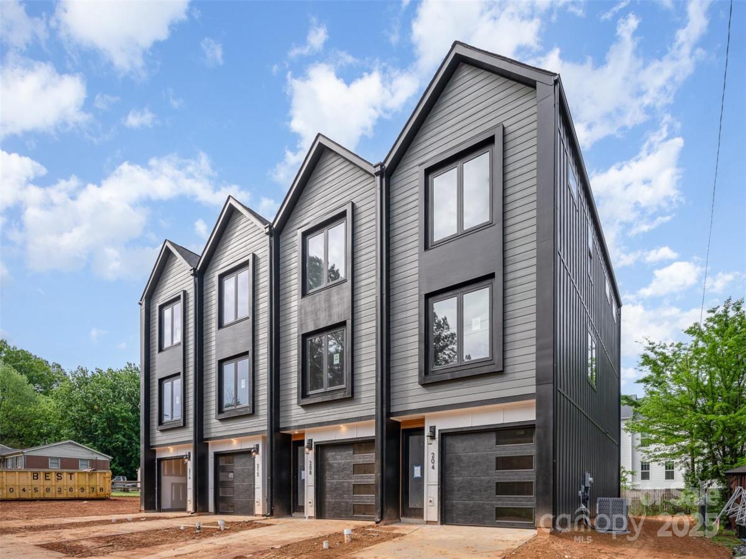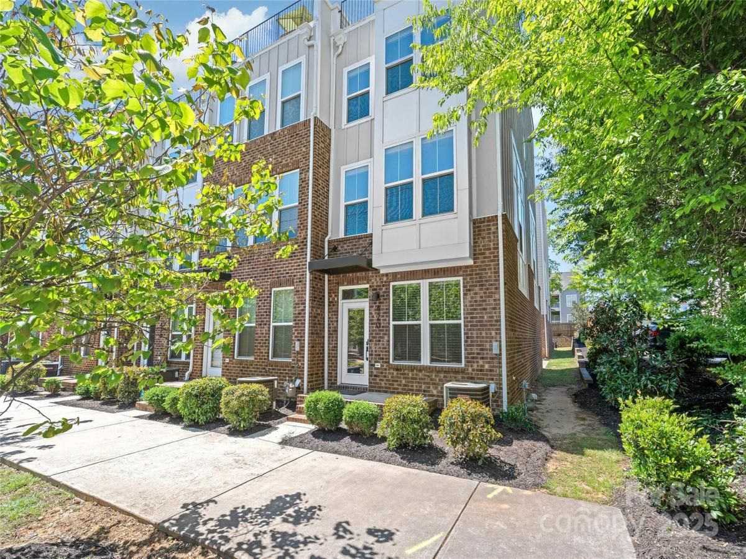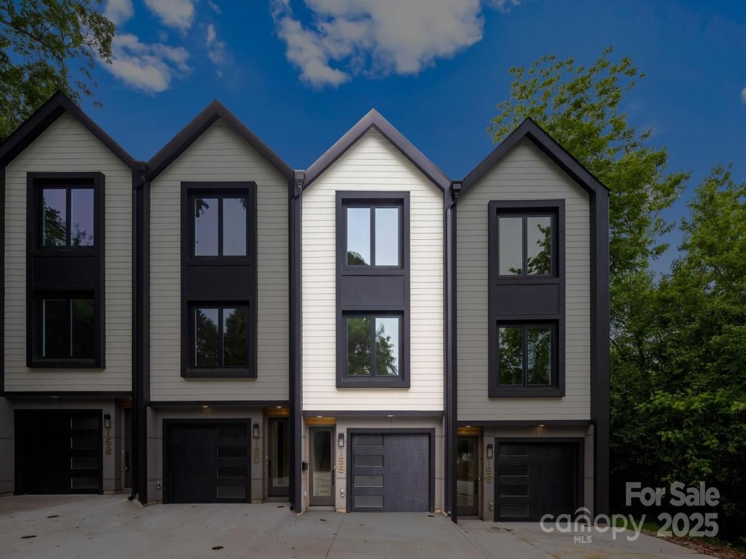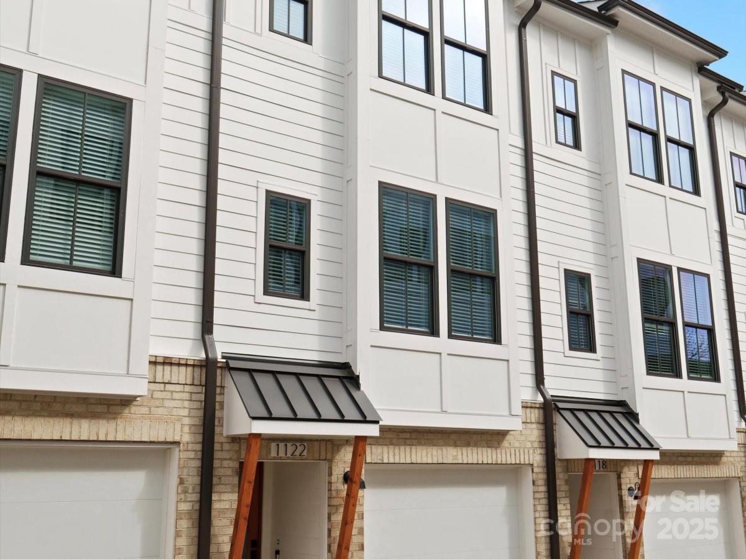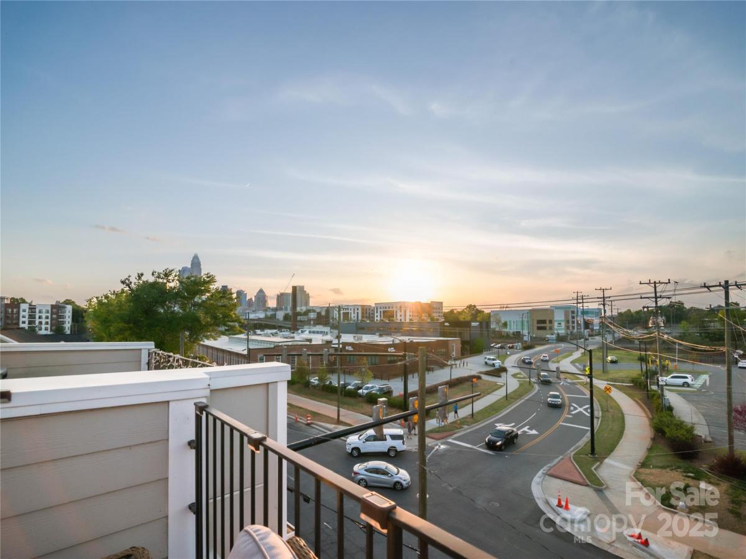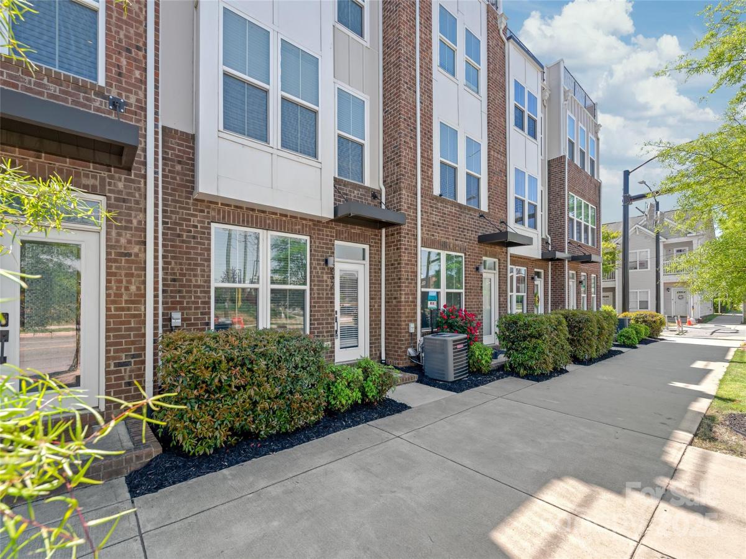1754 Blanche Street
$448,002
Charlotte, NC, 28262
townhouse
4
4
Lot Size: 0.04 Acres
Listing Provided Courtesy of Cindy Lisiecki at Taylor Morrison of Carolinas Inc | 980 418-4980
ABOUT
Property Information
MLS#4208972 REPRESENTATIVE PHOTOS ADDED. July Completion! The Breckenridge III is a stylish, 3-story new construction townhome at Mineral Springs. On the ground floor, you'll find a secondary bedroom and bathroom conveniently accessible from either the 2-car garage or the main entrance, with a welcoming foyer guiding you upstairs to the main living area. The second floor features an open-concept layout, including a spacious gathering room with a deck, a bright kitchen with a large center island, and an airy dining room, complemented by a nearby powder room. Optional upgrades for this level include a beverage center, sliding glass doors, and a cozy fireplace in the gathering room. The third floor houses all three additional bedrooms, including the luxurious owner's suite, along with a secondary bathroom and a conveniently located laundry room. Structural options added include: first floor guest suite, ledge and double recessed shower niche in owner's shower.
SPECIFICS
Property Details
Price:
$448,002
MLS #:
CAR4208972
Status:
Active Under Contract
Beds:
4
Baths:
4
Address:
1754 Blanche Street
Type:
Townhouse
Subdivision:
Mineral Springs
City:
Charlotte
Listed Date:
Dec 23, 2024
State:
NC
Finished Sq Ft:
1,952
ZIP:
28262
Lot Size:
1,830 sqft / 0.04 acres (approx)
Year Built:
2025
AMENITIES
Interior
Appliances
Dishwasher, Disposal, Gas Range, Microwave, Oven, Plumbed For Ice Maker
Bathrooms
3 Full Bathrooms, 1 Half Bathroom
Cooling
Central Air, Multi Units, Zoned
Flooring
Carpet, Laminate, Tile
Heating
Central, Natural Gas, Zoned
Laundry Features
Electric Dryer Hookup, In Hall, Laundry Room, Upper Level, Washer Hookup
AMENITIES
Exterior
Architectural Style
Transitional
Community Features
Sidewalks, Street Lights, Other
Construction Materials
Brick Partial, Vinyl
Other Structures
None
Parking Features
Driveway, Attached Garage, Garage Door Opener, Garage Faces Rear
Roof
Shingle
Security Features
Smoke Detector(s)
NEIGHBORHOOD
Schools
Elementary School:
Governors Village
Middle School:
Governors Village
High School:
Julius L. Chambers
FINANCIAL
Financial
HOA Fee
$210
HOA Frequency
Monthly
HOA Name
Braesael Management Company
See this Listing
Mortgage Calculator
Similar Listings Nearby
Lorem ipsum dolor sit amet, consectetur adipiscing elit. Aliquam erat urna, scelerisque sed posuere dictum, mattis etarcu.
- 1011 Carter Avenue #35
Charlotte, NC$579,990
3.76 miles away
- 3449 Byrnes Street
Charlotte, NC$579,990
3.59 miles away
- 204 Mattoon Street
Charlotte, NC$579,990
4.97 miles away
- 2969 Simpson Drive
Charlotte, NC$579,900
4.13 miles away
- 420 E 16th Street
Charlotte, NC$579,000
4.54 miles away
- 158 Mattoon Street
Charlotte, NC$575,000
4.99 miles away
- 1122 Pegram Crossing Drive
Charlotte, NC$569,990
4.73 miles away
- 208 Mattoon Street
Charlotte, NC$569,990
4.96 miles away
- 224 Parkwood Avenue
Charlotte, NC$569,000
4.51 miles away
- 232 Parkwood Avenue
Charlotte, NC$560,000
4.50 miles away

1754 Blanche Street
Charlotte, NC
LIGHTBOX-IMAGES





