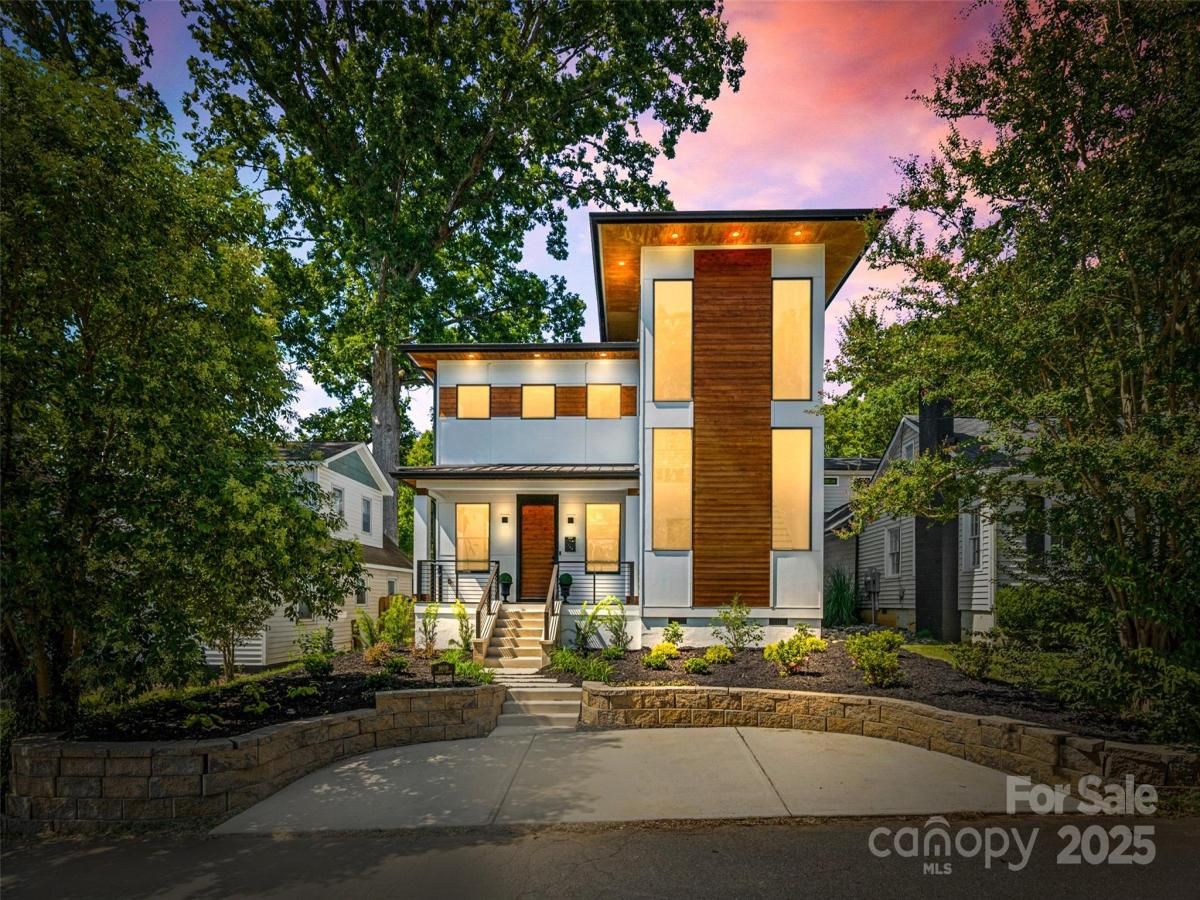1609 Onslow Drive
$1,500,000
Charlotte, NC, 28205
singlefamily
5
4
Lot Size: 0.13 Acres
ABOUT
Property Information
Experience refined modern living in this custom-designed and built 5-bedroom, 4-bathroom home located in one of Charlotte’s most sought-after neighborhoods—Plaza Midwood. Nestled on a quiet street yet just steps from popular restaurants, shops, and nightlife, and with a short commute to Uptown, this stunning residence combines location, style, and functionality.
From the moment you enter, a dramatic 2-story foyer and eye-catching staircase set the tone for this light-filled, design-forward home. Enjoy soaring 9-10 ft ceilings throughout and an open-concept layout that seamlessly blends spacious living, dining, and kitchen areas—ideal for entertaining or everyday living.
The chef’s kitchen is a true showstopper, featuring a ~20-foot marble waterfall island, sleek European cabinetry, Sub-Zero refrigerator, Wolf gas range, Wolf drawer-style microwave, and a Thermador dishwasher. High-end finishes abound, including real solid hardwood floors throughout (excluding bathrooms and laundry, which feature designer tile), 8-foot solid-core doors on the main level, and custom built-in shelving in every closet and storage space.
The main level includes a bedroom and full bath—perfect for guests or multigenerational living. Upstairs, the luxurious primary suite offers a private balcony, in-wall color-changing fireplace, and a spa-inspired bath with heated tile floors, a freestanding soaking tub, and an oversized double shower with built-in Bluetooth™ sound system.
Additional highlights include two-zone HVAC with smart controls, opulent lighting throughout, and in-wall horizontal fireplaces in both the great room and primary suite for a bold modern touch.
If you’re seeking a light-infused, custom modern home in the heart of Plaza Midwood with unmatched finishes and thoughtful design, this is the one.
NOTE: Part of the wow factor for this amazing home is the furniture, which has all been designed by Restoration Hardware and Modani. The seller is willing to negotiate the sale of the furniture in a separate transaction. Seller will also consider leasing the home.
From the moment you enter, a dramatic 2-story foyer and eye-catching staircase set the tone for this light-filled, design-forward home. Enjoy soaring 9-10 ft ceilings throughout and an open-concept layout that seamlessly blends spacious living, dining, and kitchen areas—ideal for entertaining or everyday living.
The chef’s kitchen is a true showstopper, featuring a ~20-foot marble waterfall island, sleek European cabinetry, Sub-Zero refrigerator, Wolf gas range, Wolf drawer-style microwave, and a Thermador dishwasher. High-end finishes abound, including real solid hardwood floors throughout (excluding bathrooms and laundry, which feature designer tile), 8-foot solid-core doors on the main level, and custom built-in shelving in every closet and storage space.
The main level includes a bedroom and full bath—perfect for guests or multigenerational living. Upstairs, the luxurious primary suite offers a private balcony, in-wall color-changing fireplace, and a spa-inspired bath with heated tile floors, a freestanding soaking tub, and an oversized double shower with built-in Bluetooth™ sound system.
Additional highlights include two-zone HVAC with smart controls, opulent lighting throughout, and in-wall horizontal fireplaces in both the great room and primary suite for a bold modern touch.
If you’re seeking a light-infused, custom modern home in the heart of Plaza Midwood with unmatched finishes and thoughtful design, this is the one.
NOTE: Part of the wow factor for this amazing home is the furniture, which has all been designed by Restoration Hardware and Modani. The seller is willing to negotiate the sale of the furniture in a separate transaction. Seller will also consider leasing the home.
SPECIFICS
Property Details
Price:
$1,500,000
MLS #:
CAR4304197
Status:
Active
Beds:
5
Baths:
4
Type:
Single Family
Subtype:
Single Family Residence
Subdivision:
Midwood
Listed Date:
Sep 23, 2025
Finished Sq Ft:
3,291
Lot Size:
5,663 sqft / 0.13 acres (approx)
Year Built:
2017
AMENITIES
Interior
Appliances
Convection Oven, Dishwasher, Disposal, Exhaust Hood, Gas Range, Gas Water Heater, Microwave, Refrigerator with Ice Maker, Tankless Water Heater
Bathrooms
4 Full Bathrooms
Cooling
Ceiling Fan(s), Central Air, Heat Pump, Zoned
Flooring
Tile, Wood
Heating
Electric, Forced Air, Heat Pump, Natural Gas, Zoned
Laundry Features
Electric Dryer Hookup, Laundry Room, Main Level, Washer Hookup
AMENITIES
Exterior
Architectural Style
Modern
Construction Materials
Fiber Cement, Hard Stucco, Wood
Parking Features
Driveway, Attached Garage, Garage Faces Rear
Roof
Shingle
Security Features
Smoke Detector(s)
NEIGHBORHOOD
Schools
Elementary School:
Shamrock Gardens
Middle School:
Eastway
High School:
Garinger
FINANCIAL
Financial
See this Listing
Mortgage Calculator
Similar Listings Nearby
Lorem ipsum dolor sit amet, consectetur adipiscing elit. Aliquam erat urna, scelerisque sed posuere dictum, mattis etarcu.

1609 Onslow Drive
Charlotte, NC





